Soggiorni bianchi con pavimento in vinile - Foto e idee per arredare
Filtra anche per:
Budget
Ordina per:Popolari oggi
161 - 180 di 2.362 foto
1 di 3
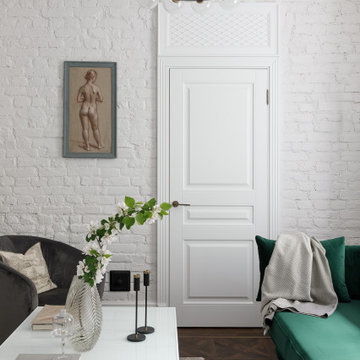
Immagine di un soggiorno nordico di medie dimensioni e aperto con pareti bianche, pavimento in vinile, stufa a legna, cornice del camino in metallo, nessuna TV e pavimento marrone
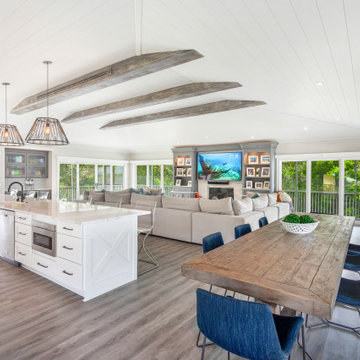
Coastal charm exudes from this space. The exposed beams, shiplap ceiling and flooring blend together in warmth. The Wellborn cabinets and beautiful quartz countertop are light and bright. This is a space for family and friends to gather.
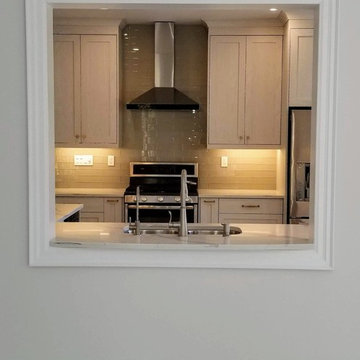
A serving hatch / pass through window was installed between the kitchen and living space, for a more open concept look.
Immagine di un grande soggiorno moderno aperto con pareti bianche e pavimento in vinile
Immagine di un grande soggiorno moderno aperto con pareti bianche e pavimento in vinile
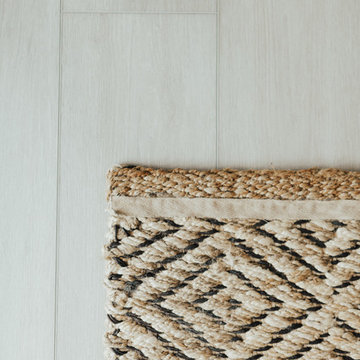
Lachlan - Modin Rigid Collection Installed throughout customer's beautiful home. Influenced by classic Nordic design. Surprisingly flexible with furnishings. Amplify by continuing the clean modern aesthetic, or punctuate with statement pieces. The Modin Rigid luxury vinyl plank flooring collection is the new standard in resilient flooring. Modin Rigid offers true embossed-in-register texture, creating a surface that is convincing to the eye and to the touch; a low sheen level to ensure a natural look that wears well over time; four-sided enhanced bevels to more accurately emulate the look of real wood floors; wider and longer waterproof planks; an industry-leading wear layer; and a pre-attached underlayment.
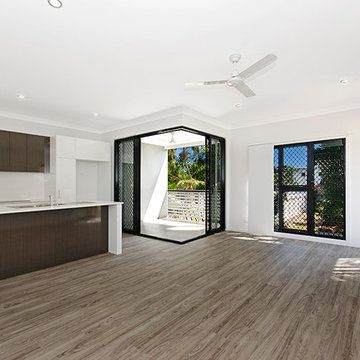
Open Living Area
This Project was reworked and tweaked over a 12 month period, prior to building commencement in April of 2015.
One of the major changes was to change from a full masonry and concrete building structure with suspended slabs, to one completely timber framed. This decision was advised due to engineering detail reacting to the on site soil testing. Class (P) sand.
Essentially we needed the building to be lighter. Samford Homes suggested that by changing to a timber framed fully cladded structure, we could remove a major cost to the client of around $40,000, that the original plans called for.
This was achieved by using a revolutionary product for the first time in Townsville, Katana Foundations. Katana are an engineered screw pile system which transfers the weight on the building into the foundations of the block. In this case 2.3m deep below the bottom of the footings.
The building was clad in a mixture of contemporary boards and sheets from James Hardies’ Scyon range, including Easy Lap for the lower floor, while using 325 Stria for the top floor. The Stria cladding boards were mitred around all the external corners to give a seamless wrap effect to the building. As you can appreciate, this takes considerable effort and skill to get right.
Another small area of change wast to the use of a raking steel beam to support the upper floor balconies. This was an aspect which was altered from the plan during construction to save some time, as well as add a pleasing look to the rear of the building.
Another new, yet clever product was the Decoria flooring used throughout. This product is a timber look vinyl board which carries a 25 year residential warranty. It was recommended by the builder to the client as the end use for this project was to be a rental investment. This maximises the service life of the flooring product.
In another first for Townsville, this project also saw first use of James Hardies’ new decking product, Hardie Deck. This product work to deliver a longer period between maintenance of the product due to it’s stable nature.
The design of the building also took into consideration the aspect of the sea breezes allowing for fantastic cross flow ventilation.
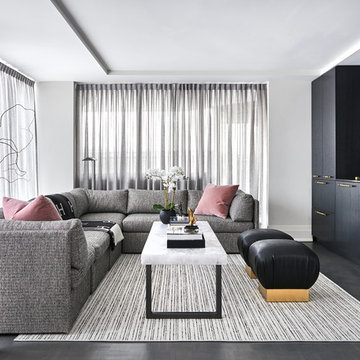
Immagine di un soggiorno contemporaneo di medie dimensioni e aperto con angolo bar, pareti bianche, nessun camino, TV a parete, pavimento grigio e pavimento in vinile

LOFT | Luxury Industrial Loft Makeover Downtown LA | FOUR POINT DESIGN BUILD INC
A gorgeous and glamorous 687 sf Loft Apartment in the Heart of Downtown Los Angeles, CA. Small Spaces...BIG IMPACT is the theme this year: A wide open space and infinite possibilities. The Challenge: Only 3 weeks to design, resource, ship, install, stage and photograph a Downtown LA studio loft for the October 2014 issue of @dwellmagazine and the 2014 @dwellondesign home tour! So #Grateful and #honored to partner with the wonderful folks at #MetLofts and #DwellMagazine for the incredible design project!
Photography by Riley Jamison
#interiordesign #loftliving #StudioLoftLiving #smallspacesBIGideas #loft #DTLA
AS SEEN IN
Dwell Magazine
LA Design Magazine
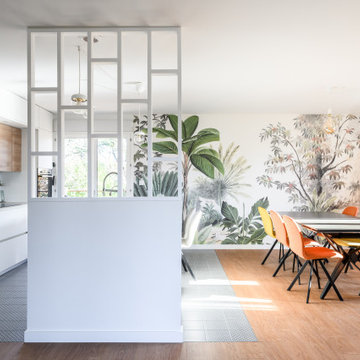
Foto di un grande soggiorno design aperto con pareti bianche, pavimento in vinile, TV autoportante e carta da parati
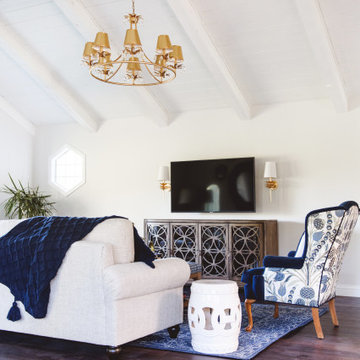
Ispirazione per un grande soggiorno classico aperto con pareti bianche, pavimento in vinile, TV a parete, pavimento marrone e soffitto a volta
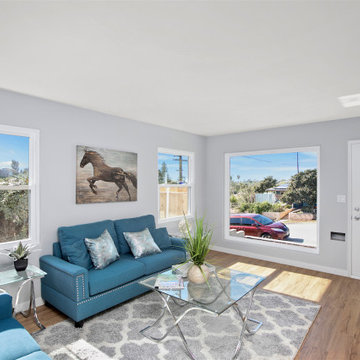
House was staged by independent staging company. Balboa Design Group did not select any of the furnishings or accessories pictured.
Immagine di un piccolo soggiorno chic aperto con pareti grigie, pavimento in vinile e nessun camino
Immagine di un piccolo soggiorno chic aperto con pareti grigie, pavimento in vinile e nessun camino
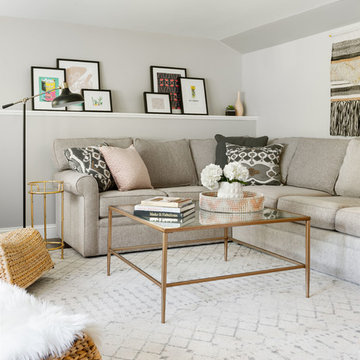
This basement needed a serious transition, with light pouring in from all angles, it didn't make any sense to do anything but finish it off. Plus, we had a family of teenage girls that needed a place to hangout, and that is exactly what they got. We had a blast transforming this basement into a sleepover destination, sewing work space, and lounge area for our teen clients.
Photo Credit: Tamara Flanagan Photography
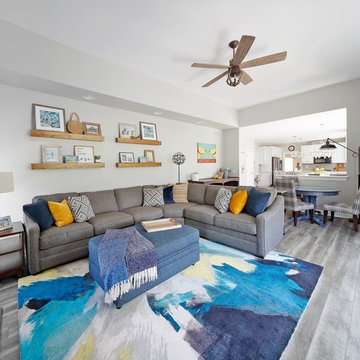
Our client wanted to renovate their family room. The home is for a hard working family with a number of dogs who are so dear to them. We included built in dog beds that can convert to a double desk and console area if they ever sell the house.

Foto di un grande soggiorno tradizionale aperto con pavimento in vinile, sala giochi, pareti beige, nessun camino, parete attrezzata e pavimento marrone
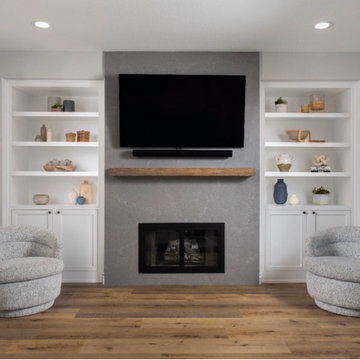
Family room with custom solid surface fireplace surround, reclaimed wood mantle, wood look luxury vinyl plank, custom millwork built-ins.
Foto di un soggiorno chic di medie dimensioni e aperto con pareti grigie, pavimento in vinile, camino classico, cornice del camino in pietra, parete attrezzata e pavimento marrone
Foto di un soggiorno chic di medie dimensioni e aperto con pareti grigie, pavimento in vinile, camino classico, cornice del camino in pietra, parete attrezzata e pavimento marrone
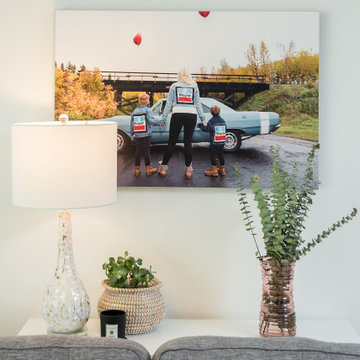
Beautiful fully renovated main floor, it was transitioned into a bright, clean, open space concept. This includes The Kitchen, Living Room, Den, Dining Room, Office, Entry Way and Bathroom. My client wanted splashes of pink incorporated into her design concept.
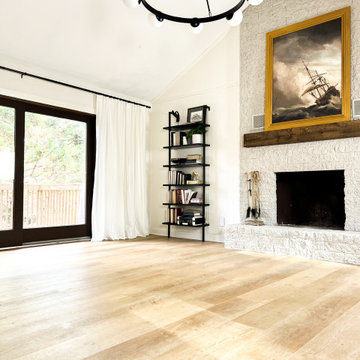
Cass Smith tackled a project to give her best friend a whole room makeover! Cass used Cali Vinyl Legends Laguna Sand to floor the space and bring vibrant warmth to the room. Thank you, Cass for the awesome installation!
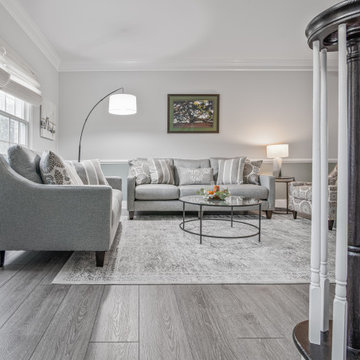
Modern and spacious. A light grey wire-brush serves as the perfect canvas for almost any contemporary space. Our Signature line stands out for its extra-large planks, enhanced bevels, and industry-leading wear-layer.
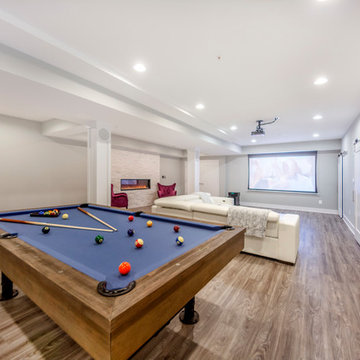
Relax in this spacious basement on the large sectional sofa, which offers plenty of seating in this neutral space.
Idee per un grande soggiorno chic aperto con pareti grigie, pavimento in vinile, camino classico, cornice del camino in pietra ricostruita, nessuna TV e pavimento marrone
Idee per un grande soggiorno chic aperto con pareti grigie, pavimento in vinile, camino classico, cornice del camino in pietra ricostruita, nessuna TV e pavimento marrone
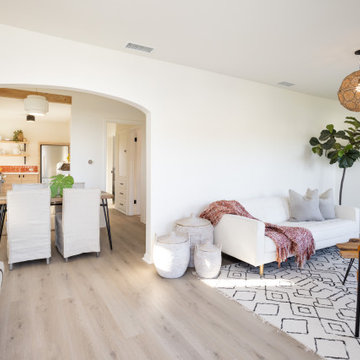
Esempio di un piccolo soggiorno country aperto con sala formale, pavimento in vinile e pavimento beige
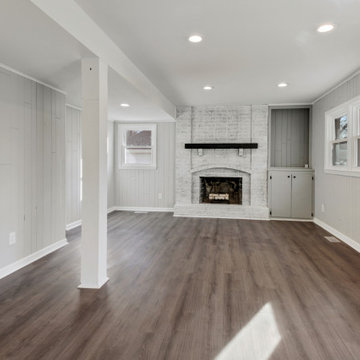
We updated the lower level family room by white-washing the fireplace, replacing the carpet with a luxury vinyl plank, and preserving the wood paneling. Going with one of our favorite Greys "passive" by Sherwin Williams, this space instantly became brighter and more inviting.
Soggiorni bianchi con pavimento in vinile - Foto e idee per arredare
9