Soggiorni bianchi con pavimento in vinile - Foto e idee per arredare
Filtra anche per:
Budget
Ordina per:Popolari oggi
121 - 140 di 2.362 foto
1 di 3
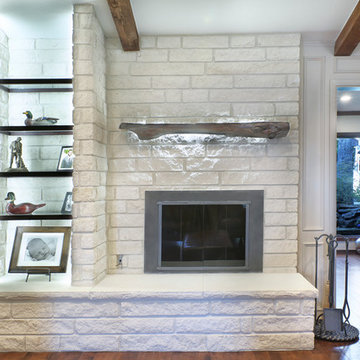
A beautiful 4” Austin-cut stone was selected to replace the original stone. Unlike many of the fireplace remodels we’ve done, this fireplace used real stone instead of the usual cultured stone (synthetic manufactured veneers).
We also installed a custom cedar log mantle with a beautiful black walnut stain, providing nice contrast against the white stone. To enhance the appearance even more, we added LED lighting behind the mantle.
The bookcase was also backlit with LED lighting, and the heavy shelves were replaced with wood-trimmed glass shelves for a lighter, brighter look.
Photography by Todd Ramsey, Impressia
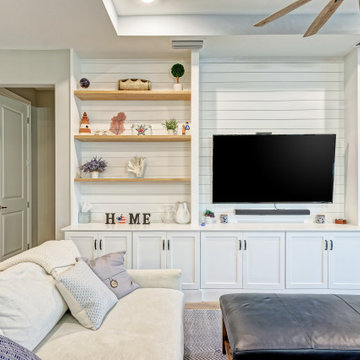
The Kristin Entertainment center has been everyone's favorite at Mallory Park, 15 feet long by 9 feet high, solid wood construction, plenty of storage, white oak shelves, and a shiplap backdrop.
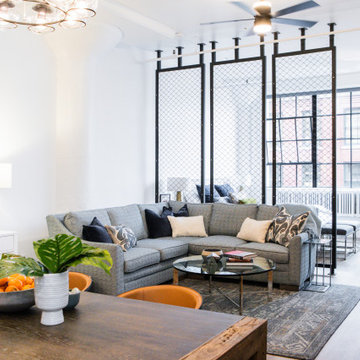
This little gem in Portland’s Pearl District needed some defined living areas, without sacrificing the natural light from the windows along the far wall.
These windows are the only source of natural light here. With the dreary, gray Portland winters, we needed to do everything we could to leverage the light.
The partition preserves the natural light from the windows while creating a bedroom of sorts. We created two more living spaces using a large rug to delineate the living area and visually separate it from the dining and cooking space.
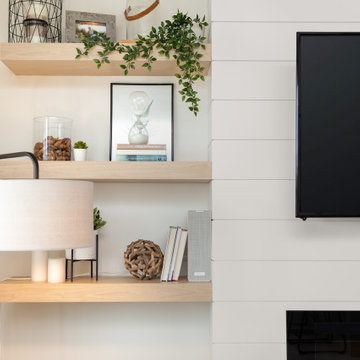
Esempio di un piccolo soggiorno scandinavo aperto con pareti bianche, pavimento in vinile, camino sospeso, cornice del camino in perlinato, TV a parete e pavimento multicolore
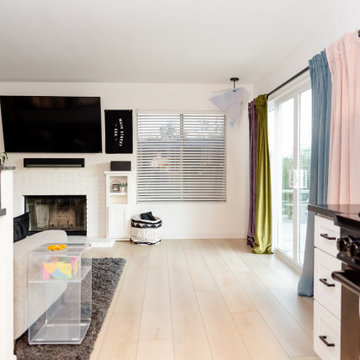
Crisp tones of maple and birch. Minimal and modern, the perfect backdrop for every room. With the Modin Collection, we have raised the bar on luxury vinyl plank. The result is a new standard in resilient flooring. Modin offers true embossed in register texture, a low sheen level, a rigid SPC core, an industry-leading wear layer, and so much more.

Warm, light, and inviting with characteristic knot vinyl floors that bring a touch of wabi-sabi to every room. This rustic maple style is ideal for Japanese and Scandinavian-inspired spaces.

Our clients wanted to increase the size of their kitchen, which was small, in comparison to the overall size of the home. They wanted a more open livable space for the family to be able to hang out downstairs. They wanted to remove the walls downstairs in the front formal living and den making them a new large den/entering room. They also wanted to remove the powder and laundry room from the center of the kitchen, giving them more functional space in the kitchen that was completely opened up to their den. The addition was planned to be one story with a bedroom/game room (flex space), laundry room, bathroom (to serve as the on-suite to the bedroom and pool bath), and storage closet. They also wanted a larger sliding door leading out to the pool.
We demoed the entire kitchen, including the laundry room and powder bath that were in the center! The wall between the den and formal living was removed, completely opening up that space to the entry of the house. A small space was separated out from the main den area, creating a flex space for them to become a home office, sitting area, or reading nook. A beautiful fireplace was added, surrounded with slate ledger, flanked with built-in bookcases creating a focal point to the den. Behind this main open living area, is the addition. When the addition is not being utilized as a guest room, it serves as a game room for their two young boys. There is a large closet in there great for toys or additional storage. A full bath was added, which is connected to the bedroom, but also opens to the hallway so that it can be used for the pool bath.
The new laundry room is a dream come true! Not only does it have room for cabinets, but it also has space for a much-needed extra refrigerator. There is also a closet inside the laundry room for additional storage. This first-floor addition has greatly enhanced the functionality of this family’s daily lives. Previously, there was essentially only one small space for them to hang out downstairs, making it impossible for more than one conversation to be had. Now, the kids can be playing air hockey, video games, or roughhousing in the game room, while the adults can be enjoying TV in the den or cooking in the kitchen, without interruption! While living through a remodel might not be easy, the outcome definitely outweighs the struggles throughout the process.
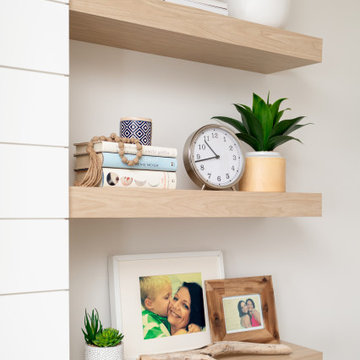
Ispirazione per un piccolo soggiorno nordico aperto con pareti bianche, pavimento in vinile, camino sospeso, cornice del camino in perlinato, TV a parete e pavimento multicolore
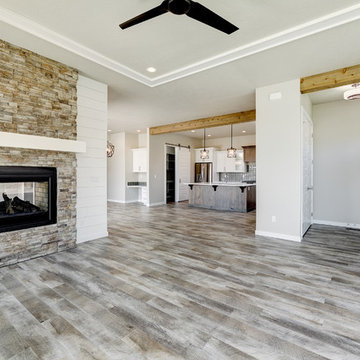
Idee per un grande soggiorno classico aperto con sala formale, pareti grigie, pavimento in vinile, camino classico, cornice del camino in pietra, nessuna TV e pavimento grigio
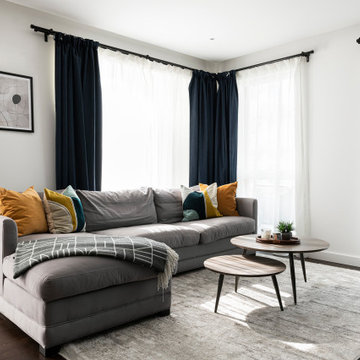
Project Battersea was all about creating a muted colour scheme but embracing bold accents to create tranquil Scandi design. The clients wanted to incorporate storage but still allow the apartment to feel bright and airy, we created a stunning bespoke TV unit for the clients for all of their book and another bespoke wardrobe in the guest bedroom. We created a space that was inviting and calming to be in.
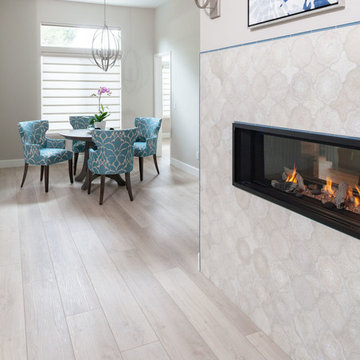
Ispirazione per un soggiorno contemporaneo di medie dimensioni con pareti grigie, pavimento in vinile, camino bifacciale, cornice del camino piastrellata e pavimento grigio
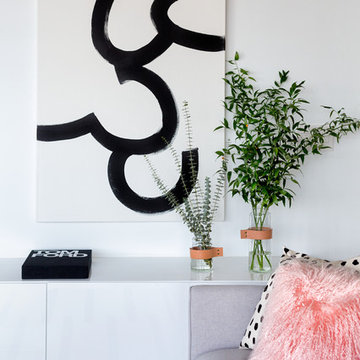
Feature In: Visit Miami Beach Magazine & Island Living
A nice young couple contacted us from Brazil to decorate their newly acquired apartment. We schedule a meeting through Skype and from the very first moment we had a very good feeling this was going to be a nice project and people to work with. We exchanged some ideas, comments, images and we explained to them how we were used to worked with clients overseas and how important was to keep communication opened.
They main concerned was to find a solution for a giant structure leaning column in the main room, as well as how to make the kitchen, dining and living room work together in one considerably small space with few dimensions.
Whether it was a holiday home or a place to rent occasionally, the requirements were simple, Scandinavian style, accent colors and low investment, and so we did it. Once the proposal was signed, we got down to work and in two months the apartment was ready to welcome them with nice scented candles, flowers and delicious Mojitos from their spectacular view at the 41th floor of one of Miami's most modern and tallest building.
Rolando Diaz Photography
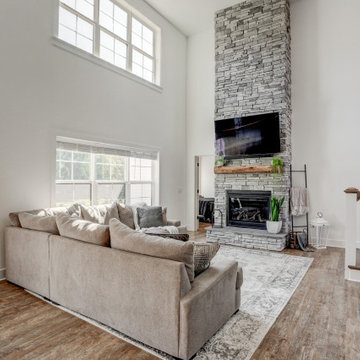
Photo Credit: Vivid Home Real Estate Photography
Idee per un soggiorno country aperto con pavimento in vinile, camino classico, cornice del camino in pietra ricostruita, TV a parete e pavimento marrone
Idee per un soggiorno country aperto con pavimento in vinile, camino classico, cornice del camino in pietra ricostruita, TV a parete e pavimento marrone
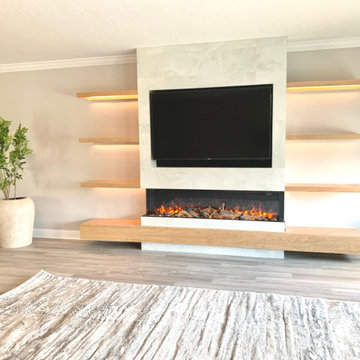
Completed wall unit with 3-sided fireplace with floating shelves and LED lighting.
Esempio di un grande soggiorno chic stile loft con pareti grigie, pavimento in vinile, camino classico, cornice del camino piastrellata, parete attrezzata e pavimento grigio
Esempio di un grande soggiorno chic stile loft con pareti grigie, pavimento in vinile, camino classico, cornice del camino piastrellata, parete attrezzata e pavimento grigio

This once unused garage has been transformed into a private suite masterpiece! Featuring a full kitchen, living room, bedroom and 2 bathrooms, who would have thought that this ADU used to be a garage that gathered dust?

Idee per un soggiorno minimalista di medie dimensioni e stile loft con sala formale, pareti grigie, pavimento in vinile, nessun camino e pavimento grigio
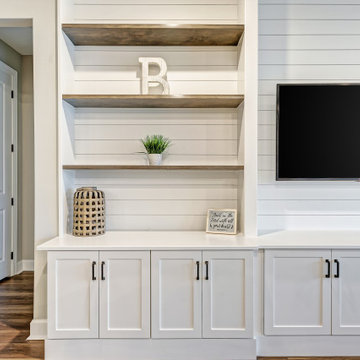
The Kristin Entertainment center has been everyone's favorite at Mallory Park, 15 feet long by 9 feet high, solid wood construction, plenty of storage, white oak shelves, and a shiplap backdrop.

Modern Farmhouse designed for entertainment and gatherings. French doors leading into the main part of the home and trim details everywhere. Shiplap, board and batten, tray ceiling details, custom barrel tables are all part of this modern farmhouse design.
Half bath with a custom vanity. Clean modern windows. Living room has a fireplace with custom cabinets and custom barn beam mantel with ship lap above. The Master Bath has a beautiful tub for soaking and a spacious walk in shower. Front entry has a beautiful custom ceiling treatment.
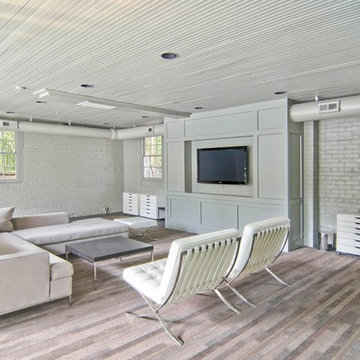
Esempio di un soggiorno classico di medie dimensioni e chiuso con pareti beige, pavimento in vinile, nessun camino, TV a parete e pavimento beige
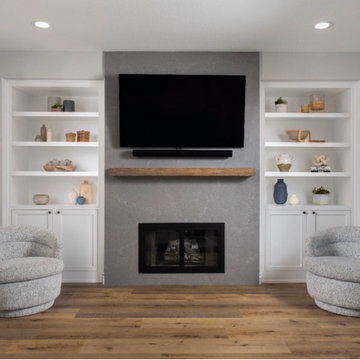
Family room with custom solid surface fireplace surround, reclaimed wood mantle, wood look luxury vinyl plank, custom millwork built-ins.
Foto di un soggiorno chic di medie dimensioni e aperto con pareti grigie, pavimento in vinile, camino classico, cornice del camino in pietra, parete attrezzata e pavimento marrone
Foto di un soggiorno chic di medie dimensioni e aperto con pareti grigie, pavimento in vinile, camino classico, cornice del camino in pietra, parete attrezzata e pavimento marrone
Soggiorni bianchi con pavimento in vinile - Foto e idee per arredare
7