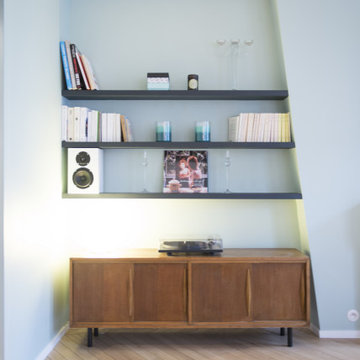Soggiorni bianchi con pareti rosse - Foto e idee per arredare
Filtra anche per:
Budget
Ordina per:Popolari oggi
121 - 139 di 139 foto
1 di 3
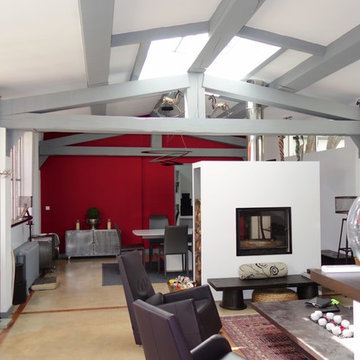
Idee per un soggiorno industriale con pareti rosse, camino bifacciale, pavimento beige e travi a vista
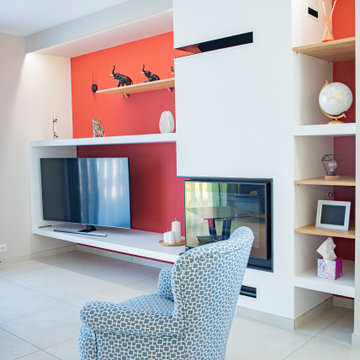
Idee per un soggiorno contemporaneo di medie dimensioni e aperto con pareti rosse, pavimento con piastrelle in ceramica, camino bifacciale, cornice del camino in intonaco, TV autoportante, pavimento beige e pareti in legno
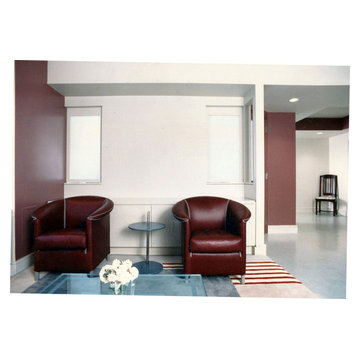
The den / family room is separated fro the other living areas with walls containing sandblasted glass panels and doors that open to create one large space for entertaining or close when privacy is required. The glass windows figure perfectly above the living room chairs, creating a strong vignette. In between the chairs is a gray Eileen Gray side table by Classicon through M2L. Behind the chairs is built in cabinetry, further emphasizing this seating area.
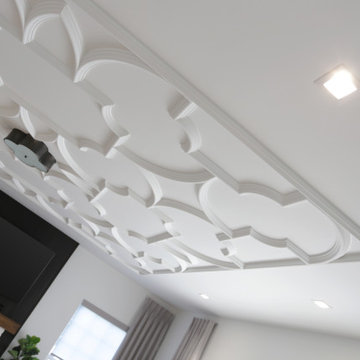
This family room space screams sophistication with the clean design and transitional look. The new 65” TV is now camouflaged behind the vertically installed black shiplap. New curtains and window shades soften the new space. Wall molding accents with wallpaper inside make for a subtle focal point. We also added a new ceiling molding feature for architectural details that will make most look up while lounging on the twin sofas. The kitchen was also not left out with the new backsplash, pendant / recessed lighting, as well as other new inclusions.
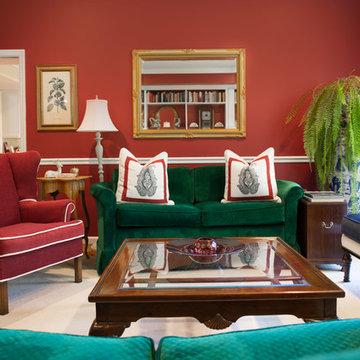
Project by Wiles Design Group. Their Cedar Rapids-based design studio serves the entire Midwest, including Iowa City, Dubuque, Davenport, and Waterloo, as well as North Missouri and St. Louis.
For more about Wiles Design Group, see here: https://wilesdesigngroup.com/
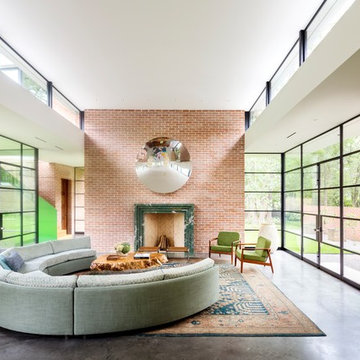
Scott Frances
Ispirazione per un soggiorno minimalista aperto con pareti rosse, pavimento in cemento, camino classico e pavimento grigio
Ispirazione per un soggiorno minimalista aperto con pareti rosse, pavimento in cemento, camino classico e pavimento grigio
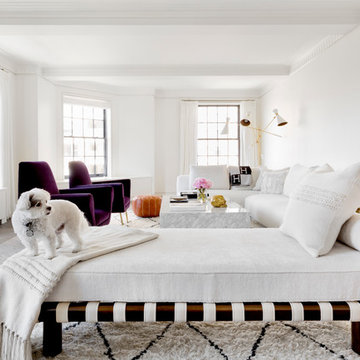
Ispirazione per un grande soggiorno moderno con sala formale, pareti rosse, parquet scuro, nessun camino, nessuna TV e pavimento marrone
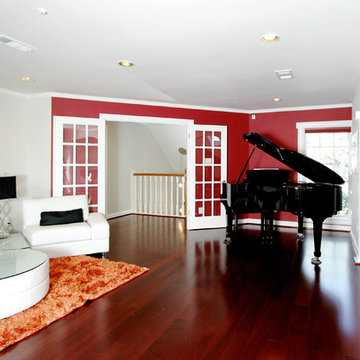
Incredible Renovations attic conversion party room after photos.
Idee per un grande soggiorno design aperto con sala della musica, pareti rosse e parquet scuro
Idee per un grande soggiorno design aperto con sala della musica, pareti rosse e parquet scuro
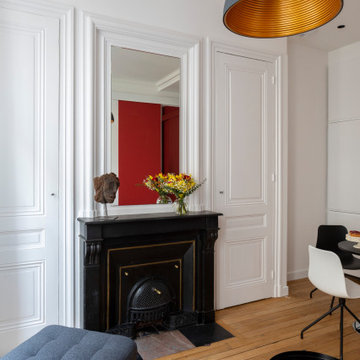
le canapé est légèrement décollé du mur pour laisser les portes coulissantes circuler derrière. La tv est dissimulée derrière les les portes moulurées.le miroir reflète le rouge de la porte.
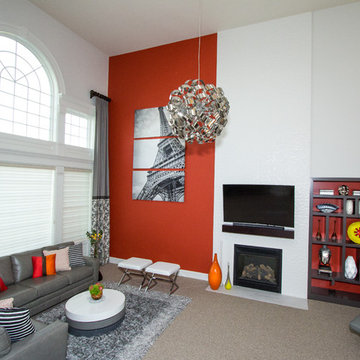
This modern family wanted a home to match. They purchased a beautiful home in Ashburn and wanted the interiors to clean lined, sleek but also colorful. The builder-grade fireplace was given a very modern look with new tile from Porcelanosa and custom made wood mantle. The awkward niches was also given a new look and new purpose with a custom built-in. Both the mantle and built-in were made by Ark Woodworking. We warmed the space with a pop of warm color on the left side of the fireplace wall and balanced with with modern art to the right. A very unique modern chandelier centers the entire design. A large custom leather sectional and coordinating stools provides plenty of seating.
Liz Ernest Photography
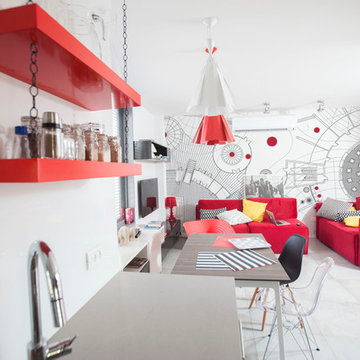
Dan Balilti
Immagine di un soggiorno moderno di medie dimensioni e stile loft con pareti rosse, pavimento in cemento e TV a parete
Immagine di un soggiorno moderno di medie dimensioni e stile loft con pareti rosse, pavimento in cemento e TV a parete
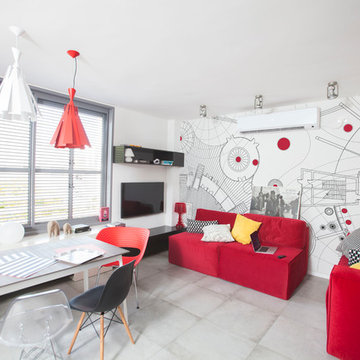
Red is the ultimate cure for sadness...
photographed by Dan Balilti
Foto di un soggiorno minimalista di medie dimensioni e stile loft con pareti rosse, pavimento in cemento e TV a parete
Foto di un soggiorno minimalista di medie dimensioni e stile loft con pareti rosse, pavimento in cemento e TV a parete
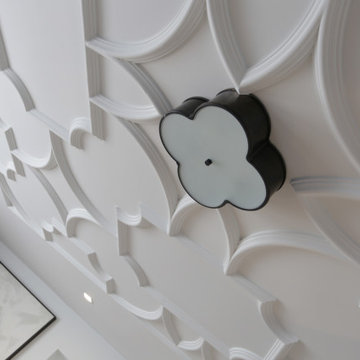
This family room space screams sophistication with the clean design and transitional look. The new 65” TV is now camouflaged behind the vertically installed black shiplap. New curtains and window shades soften the new space. Wall molding accents with wallpaper inside make for a subtle focal point. We also added a new ceiling molding feature for architectural details that will make most look up while lounging on the twin sofas. The kitchen was also not left out with the new backsplash, pendant / recessed lighting, as well as other new inclusions.
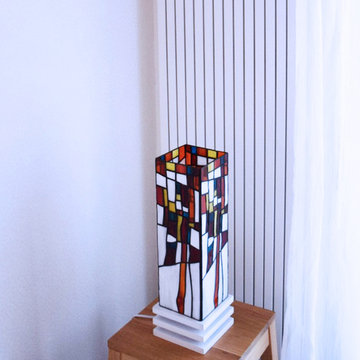
Aménagement & décoration d'un appartement de 55 m².
Création d'un meuble TV multifonction sur-mesure intégrant un dressing dans l'entrée.
Étude conseil faite sur plan - VEFA (Vente en Etat Futur d'Achèvement).
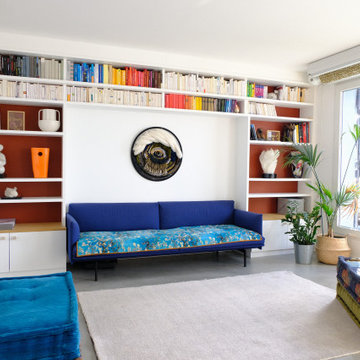
Esempio di un soggiorno minimal aperto con libreria, pareti rosse, pavimento in cemento e pavimento grigio
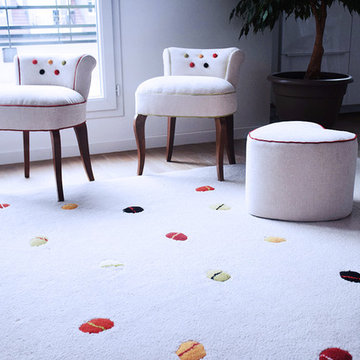
Aménagement & décoration d'un appartement de 55 m².
Création d'un meuble TV multifonction sur-mesure intégrant un dressing dans l'entrée.
Étude conseil faite sur plan - VEFA (Vente en Etat Futur d'Achèvement).
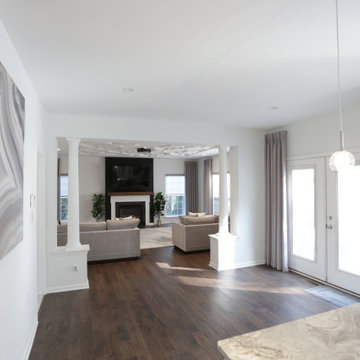
This family room space screams sophistication with the clean design and transitional look. The new 65” TV is now camouflaged behind the vertically installed black shiplap. New curtains and window shades soften the new space. Wall molding accents with wallpaper inside make for a subtle focal point. We also added a new ceiling molding feature for architectural details that will make most look up while lounging on the twin sofas. The kitchen was also not left out with the new backsplash, pendant / recessed lighting, as well as other new inclusions.
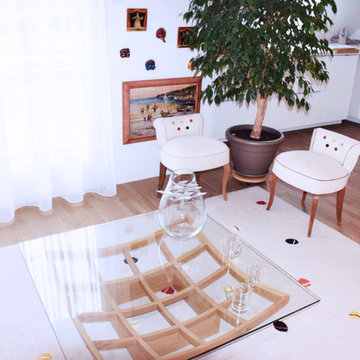
Aménagement & décoration d'un appartement de 55 m².
Création d'un meuble TV multifonction sur-mesure intégrant un dressing dans l'entrée.
Étude conseil faite sur plan - VEFA (Vente en Etat Futur d'Achèvement).
Soggiorni bianchi con pareti rosse - Foto e idee per arredare
7
