Soggiorni bianchi con pareti in legno - Foto e idee per arredare
Filtra anche per:
Budget
Ordina per:Popolari oggi
141 - 160 di 428 foto
1 di 3
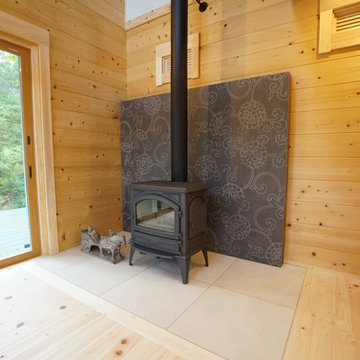
橋爪
Ispirazione per un soggiorno con pareti beige, parquet chiaro, stufa a legna e pareti in legno
Ispirazione per un soggiorno con pareti beige, parquet chiaro, stufa a legna e pareti in legno
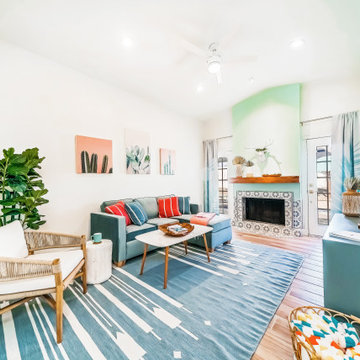
Hello there loves. The Prickly Pear AirBnB in Scottsdale, Arizona is a transformation of an outdated residential space into a vibrant, welcoming and quirky short term rental. As an Interior Designer, I envision how a house can be exponentially improved into a beautiful home and relish in the opportunity to support my clients take the steps to make those changes. It is a delicate balance of a family’s diverse style preferences, my personal artistic expression, the needs of the family who yearn to enjoy their home, and a symbiotic partnership built on mutual respect and trust. This is what I am truly passionate about and absolutely love doing. If the potential of working with me to create a healing & harmonious home is appealing to your family, reach out to me and I'd love to offer you a complimentary discovery call to determine whether we are an ideal fit. I'd also love to collaborate with professionals as a resource for your clientele. ?
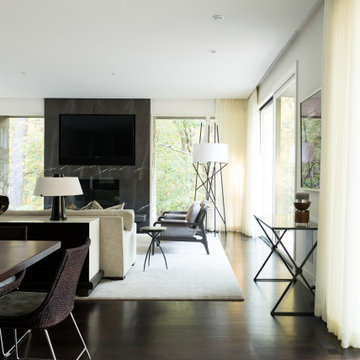
Idee per un grande soggiorno moderno aperto con parquet scuro, camino classico, cornice del camino in pietra, TV a parete, pavimento marrone, travi a vista e pareti in legno
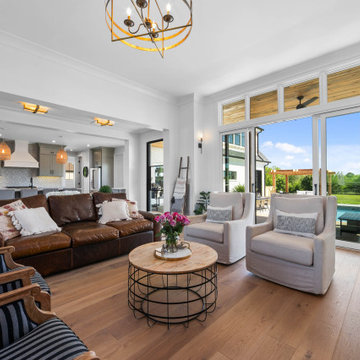
Great room of The Durham Modern Farmhouse. View THD-1053: https://www.thehousedesigners.com/plan/1053/
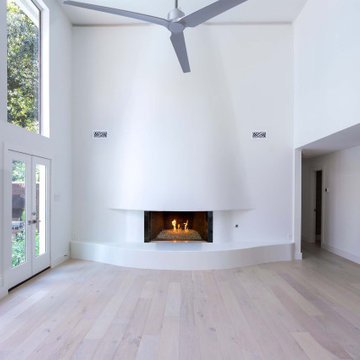
This cust designed fireplace was definitely a challenge. It was flat with two bookcases on each side. We demoed the bookcases and framed the curved structure keeping the existing firebox. We built out the curved hearth with center blocks then added smooth plaster on both the wall and hearth.
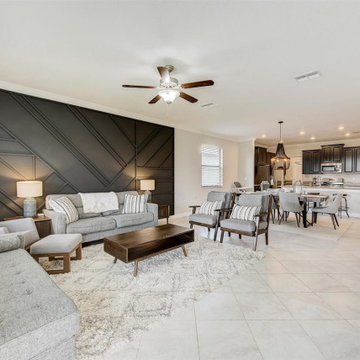
Created a wood accent wall to separate the living room from the dining room in this open concept space. Chose a black to make a statement and to complement the black cabinets in the kitchen.
To spruce up the kitchen we added bold patterned wallpaper and shelves.
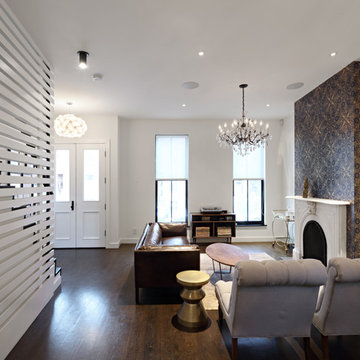
Full gut renovation and facade restoration of an historic 1850s wood-frame townhouse. The current owners found the building as a decaying, vacant SRO (single room occupancy) dwelling with approximately 9 rooming units. The building has been converted to a two-family house with an owner’s triplex over a garden-level rental.
Due to the fact that the very little of the existing structure was serviceable and the change of occupancy necessitated major layout changes, nC2 was able to propose an especially creative and unconventional design for the triplex. This design centers around a continuous 2-run stair which connects the main living space on the parlor level to a family room on the second floor and, finally, to a studio space on the third, thus linking all of the public and semi-public spaces with a single architectural element. This scheme is further enhanced through the use of a wood-slat screen wall which functions as a guardrail for the stair as well as a light-filtering element tying all of the floors together, as well its culmination in a 5’ x 25’ skylight.
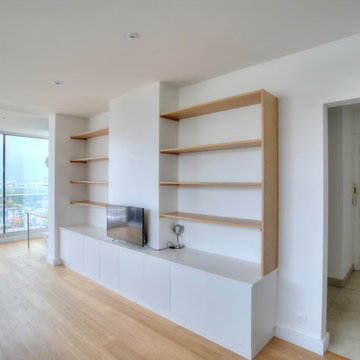
Ispirazione per un soggiorno minimal con libreria, pareti bianche, parquet chiaro, nessun camino, TV autoportante, pavimento marrone e pareti in legno
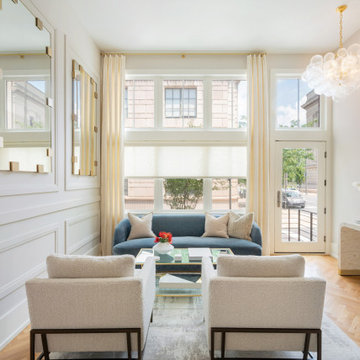
Large-scale light fixtures, custom furniture, and herringbone floors name a few stand-out features of the distinguished property.
Idee per un soggiorno chic di medie dimensioni e aperto con sala formale, pareti beige, parquet chiaro, nessun camino, nessuna TV e pareti in legno
Idee per un soggiorno chic di medie dimensioni e aperto con sala formale, pareti beige, parquet chiaro, nessun camino, nessuna TV e pareti in legno
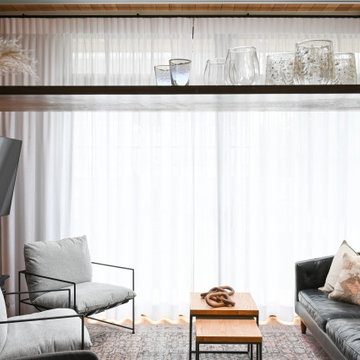
This North Vancouver Laneway home highlights a thoughtful floorplan to utilize its small square footage along with materials that added character while highlighting the beautiful architectural elements that draw your attention up towards the ceiling.
Build: Revel Built Construction
Interior Design: Rebecca Foster
Architecture: Architrix
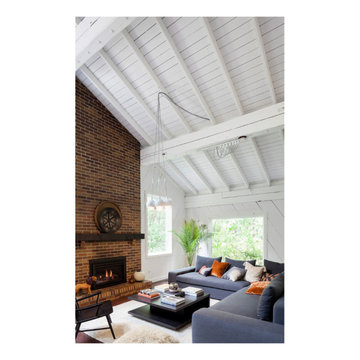
Ispirazione per un soggiorno minimal aperto con pareti bianche, pavimento in legno massello medio, camino classico, cornice del camino in mattoni, pavimento marrone, soffitto a volta e pareti in legno
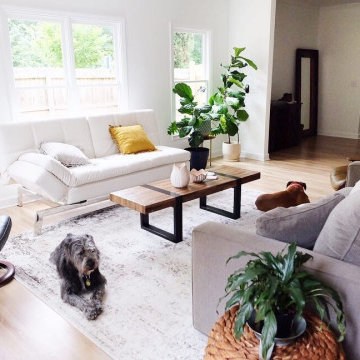
Ispirazione per un soggiorno moderno di medie dimensioni e aperto con sala formale, pareti bianche, parquet chiaro, nessun camino, nessuna TV, pavimento marrone e pareti in legno
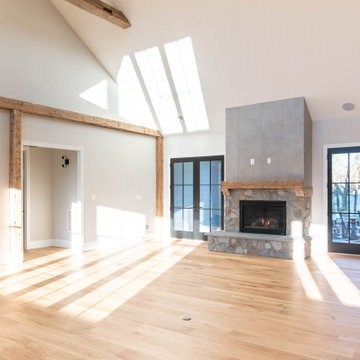
Idee per un soggiorno country aperto con parquet chiaro, camino classico, pavimento marrone, soffitto a volta, pareti in legno e cornice del camino in pietra
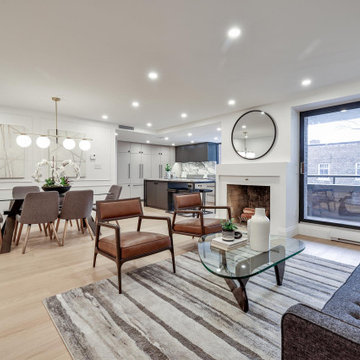
Immagine di un soggiorno contemporaneo di medie dimensioni e aperto con sala formale, pareti bianche, parquet chiaro, camino classico, cornice del camino in cemento, pavimento beige e pareti in legno
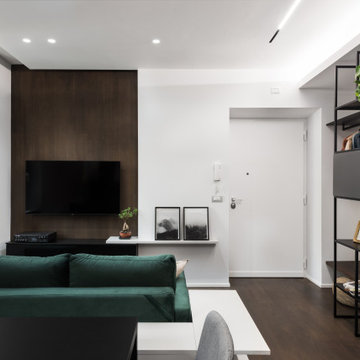
Immagine di un piccolo soggiorno industriale aperto con pareti bianche, parquet scuro, TV a parete, pavimento marrone, pareti in legno e soffitto ribassato
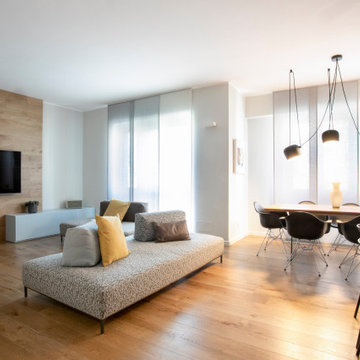
Sogiorno con cucina a vista
Immagine di un grande soggiorno minimalista aperto con pareti grigie, parquet chiaro, TV a parete, pavimento beige e pareti in legno
Immagine di un grande soggiorno minimalista aperto con pareti grigie, parquet chiaro, TV a parete, pavimento beige e pareti in legno
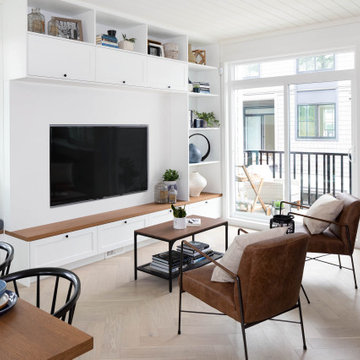
Ispirazione per un grande soggiorno costiero aperto con pareti bianche, parquet chiaro, parete attrezzata, pavimento beige, soffitto in perlinato e pareti in legno
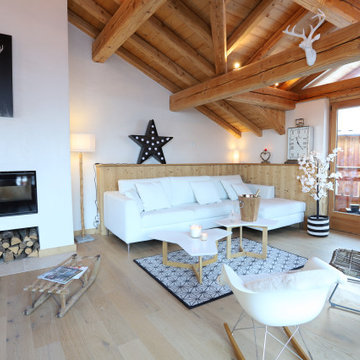
Esempio di un grande soggiorno stile rurale aperto con pareti bianche, parquet chiaro, travi a vista e pareti in legno

New Age Design
Esempio di un grande soggiorno design aperto con pareti beige, parquet chiaro, camino lineare Ribbon, cornice del camino piastrellata, TV a parete, pavimento beige e pareti in legno
Esempio di un grande soggiorno design aperto con pareti beige, parquet chiaro, camino lineare Ribbon, cornice del camino piastrellata, TV a parete, pavimento beige e pareti in legno
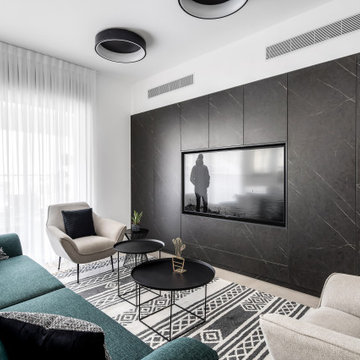
Ispirazione per un soggiorno moderno con pareti nere, pavimento in gres porcellanato, nessun camino, parete attrezzata, pavimento grigio e pareti in legno
Soggiorni bianchi con pareti in legno - Foto e idee per arredare
8