Soggiorni bianchi con pareti in legno - Foto e idee per arredare
Filtra anche per:
Budget
Ordina per:Popolari oggi
121 - 140 di 425 foto
1 di 3
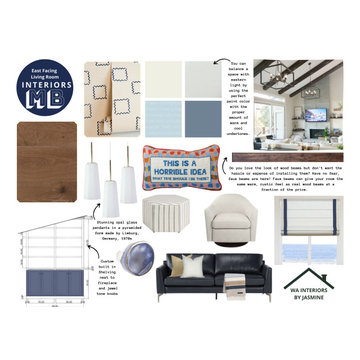
Immagine di un grande soggiorno minimalista aperto con sala formale, pareti bianche, parquet scuro, camino classico, cornice del camino in legno, parete attrezzata, pavimento marrone, soffitto a volta e pareti in legno
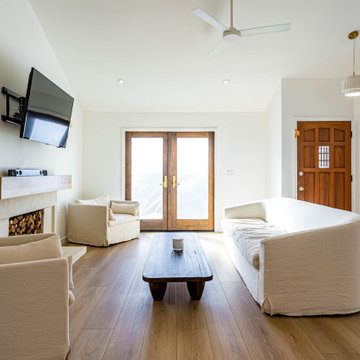
Our new construction project offers stunning wood floors and wood cabinets that bring warmth and elegance to your living space. Our open galley kitchen design allows for easy access and practical use, making meal prep a breeze while giving an air of sophistication to your home. The brown marble backsplash matches the brown theme, creating a cozy atmosphere that gives you a sense of comfort and tranquility.
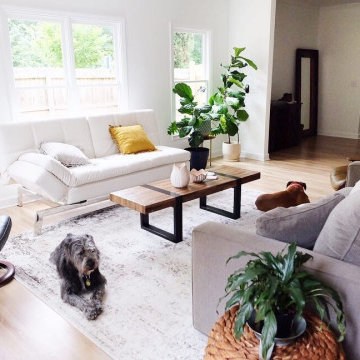
Ispirazione per un soggiorno moderno di medie dimensioni e aperto con sala formale, pareti bianche, parquet chiaro, nessun camino, nessuna TV, pavimento marrone e pareti in legno
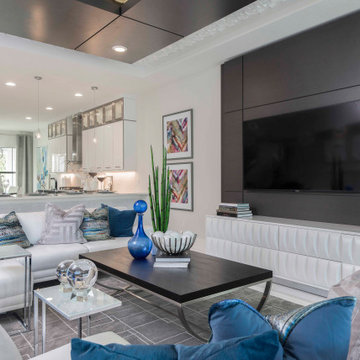
This contemporary white palette family room is brought to life with the introduction of pops of color in the artwork, soft goods, detailing and accessories. The espresso ceiling cloud is surrounded by a textured product to add interest and drama.

Triple-glazed windows by Unilux and reclaimed fir cladding on interior walls.
Foto di un soggiorno design di medie dimensioni e aperto con pavimento in cemento, libreria, pareti marroni, pavimento marrone e pareti in legno
Foto di un soggiorno design di medie dimensioni e aperto con pavimento in cemento, libreria, pareti marroni, pavimento marrone e pareti in legno
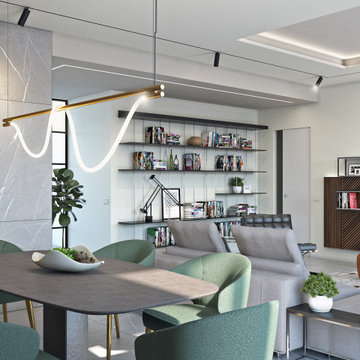
Progetto zona giorno con inserimento di parete in legno di noce a sfondo dell'ambiente.
Divano "Freeman", sedie "Aston Lounge", tavolino "Jacob" di Minotti pavimento in Gres Porcellanato "Badiglio Imperiale" di Casalgrande Padana.
Tavolo "Echo" di Calligaris
Libreria componibile da parete "Graduate" di Molteni (design by Jean Nouvel)
La lampada sopra il tavolo da pranzo è la "Surrey Suspension II" di Luke Lamp & Co.
Lampada da terra e faretti a binario di Flos.
La lampada su mobile TV è la Atollo di Oluce.
Parete giorno realizzata su misura con inserti in noce e mobile laccato nero lucido.
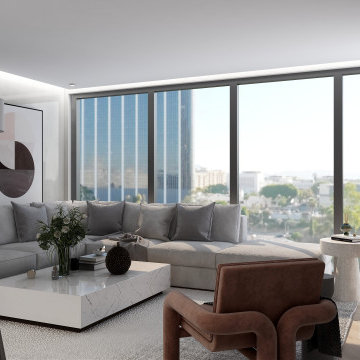
a modern living/kitchen area design featuring custom design wall mounted tv media console with wood paneling and indirect light.
in this design we kept it simple and elegant with a neutral grey color palette with a pop of color.
the open kitchen features bold brass pendant lighting above the island, an under-mounted fridge, and push pull cabinets that accentuates the modern look with sleek glossy finish cabinets.
with the gorgeous floor to ceiling windows and that view, this apartment turned out to be an exquisite home that proves that small spaces can be gorgeous and practical.
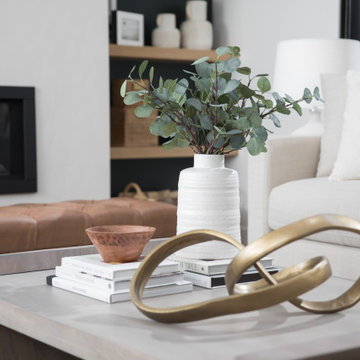
This stunning Aspen Woods showhome is designed on a grand scale with modern, clean lines intended to make a statement. Throughout the home you will find warm leather accents, an abundance of rich textures and eye-catching sculptural elements. The home features intricate details such as mountain inspired paneling in the dining room and master ensuite doors, custom iron oval spindles on the staircase, and patterned tiles in both the master ensuite and main floor powder room. The expansive white kitchen is bright and inviting with contrasting black elements and warm oak floors for a contemporary feel. An adjoining great room is anchored by a Scandinavian-inspired two-storey fireplace finished to evoke the look and feel of plaster. Each of the five bedrooms has a unique look ranging from a calm and serene master suite, to a soft and whimsical girls room and even a gaming inspired boys bedroom. This home is a spacious retreat perfect for the entire family!
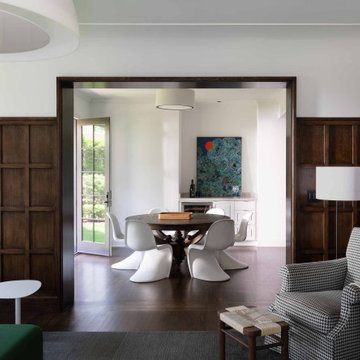
Wall color - SW 7005 Pure White
Foto di un soggiorno tradizionale di medie dimensioni e chiuso con pareti bianche, parquet scuro, TV a parete, pavimento marrone e pareti in legno
Foto di un soggiorno tradizionale di medie dimensioni e chiuso con pareti bianche, parquet scuro, TV a parete, pavimento marrone e pareti in legno
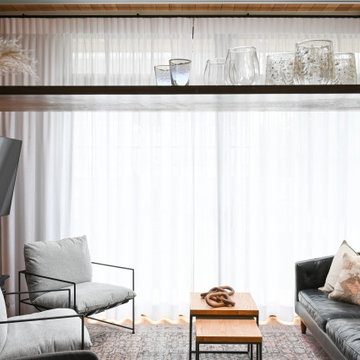
This North Vancouver Laneway home highlights a thoughtful floorplan to utilize its small square footage along with materials that added character while highlighting the beautiful architectural elements that draw your attention up towards the ceiling.
Build: Revel Built Construction
Interior Design: Rebecca Foster
Architecture: Architrix
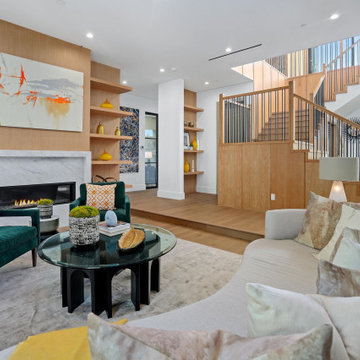
Idee per un soggiorno design aperto con sala formale, pareti bianche, camino lineare Ribbon, cornice del camino in pietra, pareti in legno, pavimento in legno massello medio e pavimento marrone
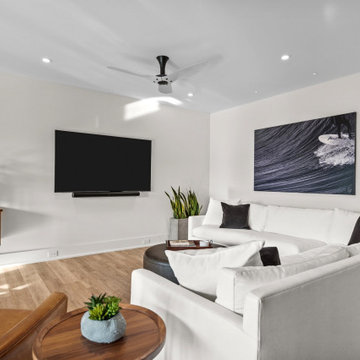
Looking at this room, it's hard to believe that only three strong tones repeat: the darkest of grays, the warmest of whites and one discreet range of warm, natural, chestnut tones from light to dark. Through austerity, clarity becomes more apparent and this clutter free zone breathes relaxation it its light, warm and airy singularity.
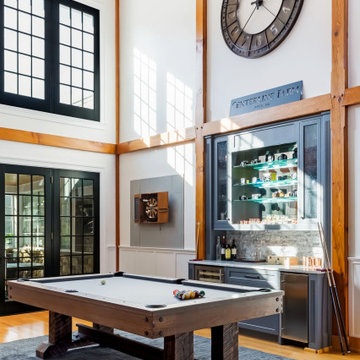
Ispirazione per un soggiorno country con sala giochi, pareti bianche, pavimento in legno massello medio, pavimento marrone, travi a vista, soffitto a volta e pareti in legno
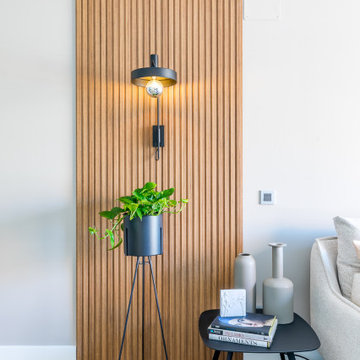
El salón-comedor, de forma alargada, se divide visualmente mediante un panel alistonado con iluminación en la pared, que nos sitúa en cada espacio de manera independiente. Los muebles de diseño se convierten en protagonistas de la decoración, dando al espacio un aire completamente sofisticado.
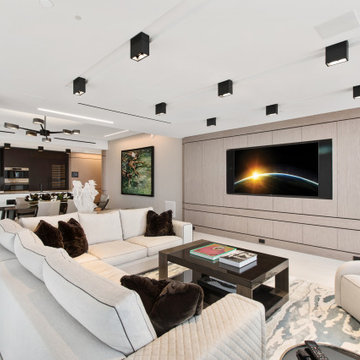
Sony TV, Leon Speakers, Surround Sound, Lutron Lighting, JL Audio Subwoofers, Lutron Palladiom Keypads, Control4 Home Automation.
Esempio di un soggiorno minimal con parete attrezzata e pareti in legno
Esempio di un soggiorno minimal con parete attrezzata e pareti in legno
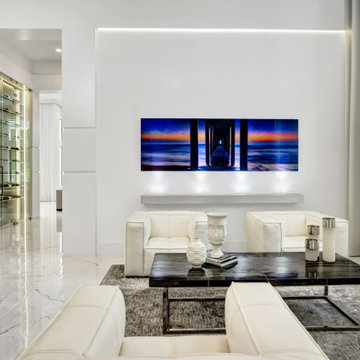
Beautiful and interesting are a perfect combination
Immagine di un soggiorno minimal di medie dimensioni e aperto con sala formale, pareti bianche, pavimento in gres porcellanato, pavimento bianco, soffitto a cassettoni e pareti in legno
Immagine di un soggiorno minimal di medie dimensioni e aperto con sala formale, pareti bianche, pavimento in gres porcellanato, pavimento bianco, soffitto a cassettoni e pareti in legno
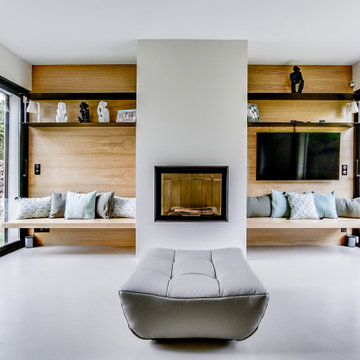
Habillage côtés cheminée en bois avec 2 étagères sen acier suspendues Réalisation de 2 bancs suspendus
Immagine di un ampio soggiorno contemporaneo aperto con pareti beige, pavimento in cemento, camino bifacciale, cornice del camino in intonaco, TV a parete, pavimento grigio e pareti in legno
Immagine di un ampio soggiorno contemporaneo aperto con pareti beige, pavimento in cemento, camino bifacciale, cornice del camino in intonaco, TV a parete, pavimento grigio e pareti in legno
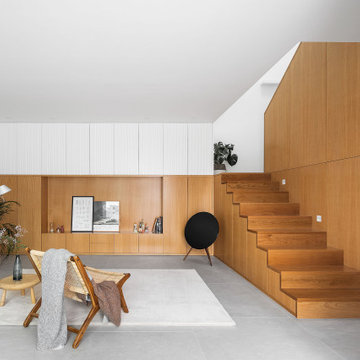
Idee per un soggiorno minimalista aperto con pareti marroni, pavimento grigio, soffitto a volta e pareti in legno
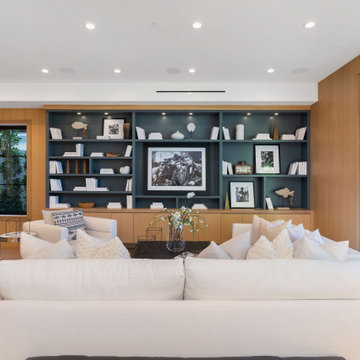
Idee per un grande soggiorno tradizionale aperto con pareti marroni, parquet chiaro, pavimento marrone e pareti in legno
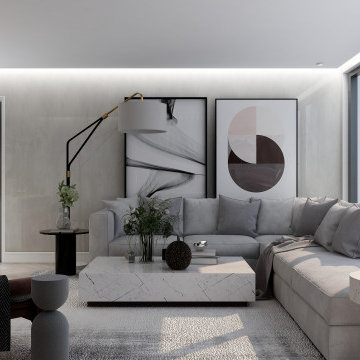
a modern living/kitchen area design featuring custom design wall mounted tv media console with wood paneling and indirect light.
in this design we kept it simple and elegant with a neutral grey color palette with a pop of color.
the open kitchen features bold brass pendant lighting above the island, an under-mounted fridge, and push pull cabinets that accentuates the modern look with sleek glossy finish cabinets.
with the gorgeous floor to ceiling windows and that view, this apartment turned out to be an exquisite home that proves that small spaces can be gorgeous and practical.
Soggiorni bianchi con pareti in legno - Foto e idee per arredare
7