Soggiorni bianchi con cornice del camino in perlinato - Foto e idee per arredare
Ordina per:Popolari oggi
161 - 180 di 345 foto
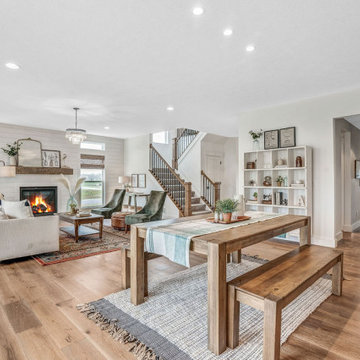
Foto di un grande soggiorno country aperto con pareti bianche, pavimento in legno massello medio, camino classico e cornice del camino in perlinato
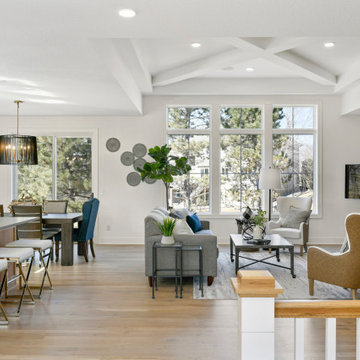
Pillar Homes Spring Preview 2020 - Spacecrafting Photography
Ispirazione per un soggiorno chic di medie dimensioni e aperto con sala formale, pareti bianche, parquet chiaro, camino lineare Ribbon, cornice del camino in perlinato, TV a parete e pavimento marrone
Ispirazione per un soggiorno chic di medie dimensioni e aperto con sala formale, pareti bianche, parquet chiaro, camino lineare Ribbon, cornice del camino in perlinato, TV a parete e pavimento marrone
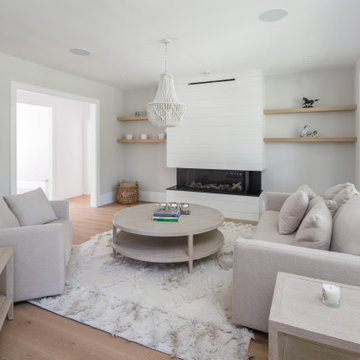
Esempio di un soggiorno country di medie dimensioni e chiuso con pareti bianche, parquet chiaro, camino lineare Ribbon, cornice del camino in perlinato e pavimento beige
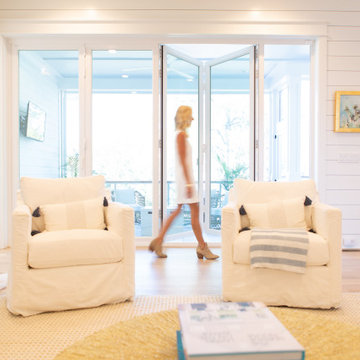
Foto di un grande soggiorno stile marinaro aperto con pareti bianche, camino classico, cornice del camino in perlinato, TV a parete e pareti in perlinato
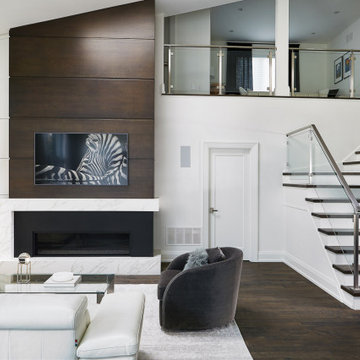
A bright and airy open concept living room with a modern fireplace.
Esempio di un grande soggiorno design aperto con parquet scuro, camino classico, cornice del camino in perlinato, TV a parete, pavimento marrone, soffitto a volta e pareti bianche
Esempio di un grande soggiorno design aperto con parquet scuro, camino classico, cornice del camino in perlinato, TV a parete, pavimento marrone, soffitto a volta e pareti bianche
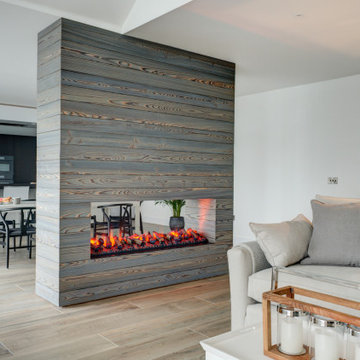
The couple wanted the large kitchen to be open plan with the dining area, bridged by a bar top seating and staging area. To give a greater degree of visual separation we were asked to design a bespoke fireplace. The treated timber panelling and integrated fireplace provide an eye-catching centrepiece whilst breaking up the room to create a more cosy living room.
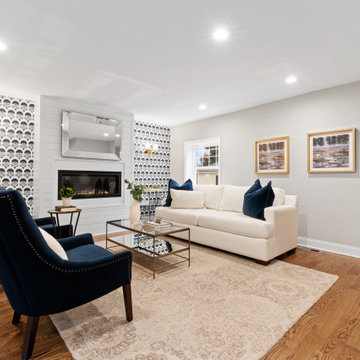
White, grey, navy, pottery barn, wallpaper, fireplace, shiplap, hardwood, brass, bronze, glass, mirror, sconce
Foto di un soggiorno country di medie dimensioni e aperto con pareti grigie, pavimento in legno massello medio, camino classico, cornice del camino in perlinato, TV a parete e carta da parati
Foto di un soggiorno country di medie dimensioni e aperto con pareti grigie, pavimento in legno massello medio, camino classico, cornice del camino in perlinato, TV a parete e carta da parati
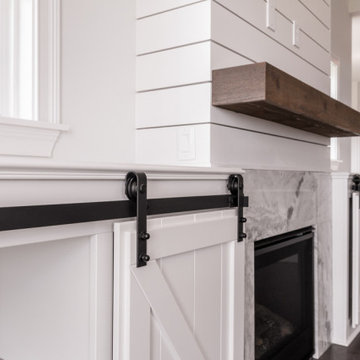
Immagine di un soggiorno tradizionale aperto con pareti bianche, parquet scuro, camino classico, cornice del camino in perlinato, pavimento marrone e pareti in perlinato
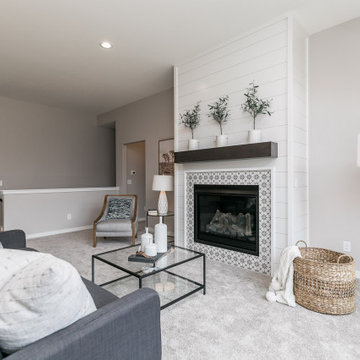
Living room area
Ispirazione per un soggiorno moderno aperto con sala formale, camino classico e cornice del camino in perlinato
Ispirazione per un soggiorno moderno aperto con sala formale, camino classico e cornice del camino in perlinato
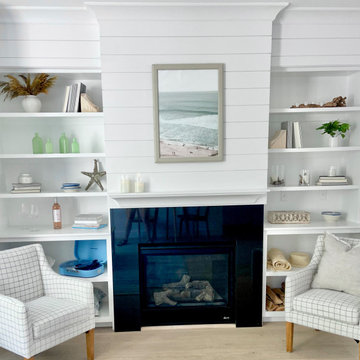
The feature wall in this new build was the fireplace and built in shelving. Our goal was to decorate this space so that it felt inviting and intentional without overwhelming.
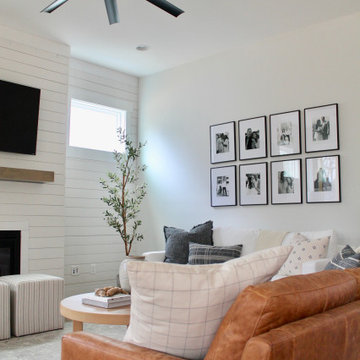
In this new build we achieved a southern classic look on the exterior, with a modern farmhouse flair in the interior. The palette for this project focused on neutrals, natural woods, hues of blues, and accents of black. This allowed for a seamless and calm transition from room to room having each space speak to one another for a constant style flow throughout the home. We focused heavily on statement lighting, and classic finishes with a modern twist.
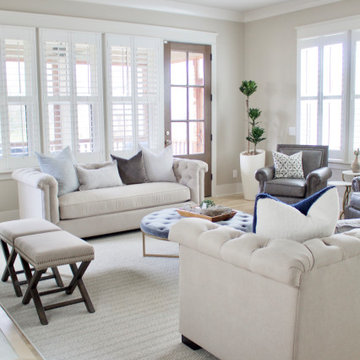
A bright, contemporary Green Hills living room design featuring lots of seating including two sofas, two swivel chairs, and two upholstered ottomans. Interior Designer & Photography: design by Christina Perry
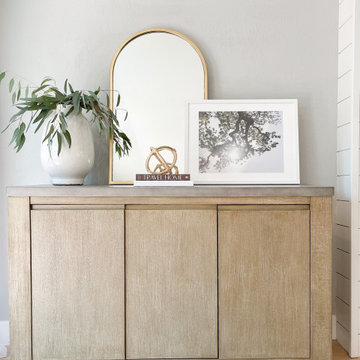
Esempio di un soggiorno tradizionale con pareti grigie, parquet chiaro, cornice del camino in perlinato e TV nascosta
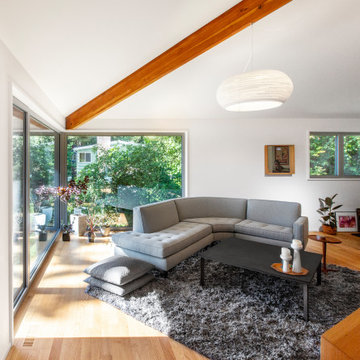
This uniquely designed home in Seattle, Washington recently underwent a dramatic transformation that provides both a fresh new aesthetic and improved functionality. Renovations on this home went above and beyond the typical “face-lift” of the home remodel project and created a modern, one-of-a-kind space perfectly designed to accommodate the growing family of the homeowners.
Along with creating a new aesthetic for the home, constructing a dwelling that was both energy efficient and ensured a high level of comfort were major goals of the project. To this end, the homeowners selected A5h Windows and Doors with triple-pane glazing which offers argon-filled, low-E coated glass and warm edge spacers within an all-aluminum frame. The hidden sash option was selected to provide a clean and modern aesthetic on the exterior facade. Concealed hinges allow for a continuous air seal, while premium stainless-steel handles offer a refined contemporary touch.
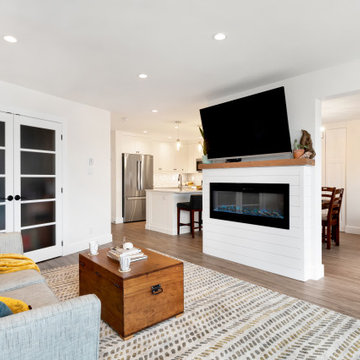
Spacious living room over looking the Pacific Ocean with custom millwork to optimize storage in the condo.
Idee per un soggiorno chic di medie dimensioni e aperto con pareti bianche, pavimento in vinile, camino lineare Ribbon, cornice del camino in perlinato, TV a parete e pavimento beige
Idee per un soggiorno chic di medie dimensioni e aperto con pareti bianche, pavimento in vinile, camino lineare Ribbon, cornice del camino in perlinato, TV a parete e pavimento beige
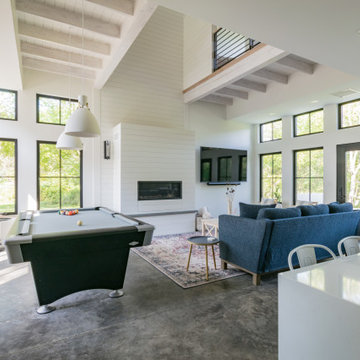
Envinity’s Trout Road project combines energy efficiency and nature, as the 2,732 square foot home was designed to incorporate the views of the natural wetland area and connect inside to outside. The home has been built for entertaining, with enough space to sleep a small army and (6) bathrooms and large communal gathering spaces inside and out.
In partnership with StudioMNMLST
Architect: Darla Lindberg
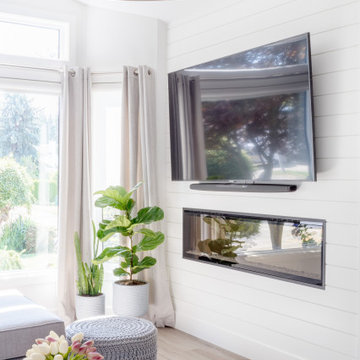
Immagine di un soggiorno country di medie dimensioni e aperto con sala formale, pareti bianche, pavimento in legno massello medio, camino sospeso, cornice del camino in perlinato, TV a parete, pavimento beige e soffitto a volta
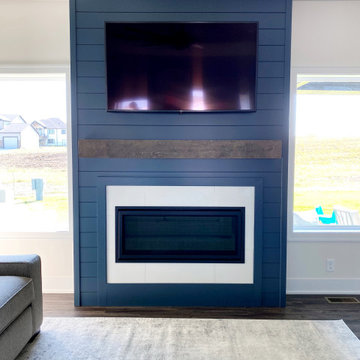
Immagine di un soggiorno country con cornice del camino in perlinato e pavimento marrone
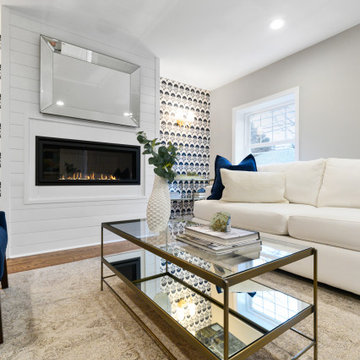
White, grey, navy, pottery barn, wallpaper, fireplace, shiplap, hardwood, brass, bronze, glass, mirror, sconce
Foto di un soggiorno country di medie dimensioni e aperto con pareti grigie, pavimento in legno massello medio, camino classico, cornice del camino in perlinato, TV a parete e carta da parati
Foto di un soggiorno country di medie dimensioni e aperto con pareti grigie, pavimento in legno massello medio, camino classico, cornice del camino in perlinato, TV a parete e carta da parati
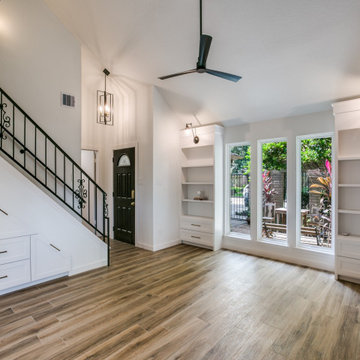
Family room with custom built in's
Foto di un soggiorno country stile loft con pareti bianche, pavimento in gres porcellanato, cornice del camino in perlinato, TV a parete, pavimento marrone e soffitto a volta
Foto di un soggiorno country stile loft con pareti bianche, pavimento in gres porcellanato, cornice del camino in perlinato, TV a parete, pavimento marrone e soffitto a volta
Soggiorni bianchi con cornice del camino in perlinato - Foto e idee per arredare
9