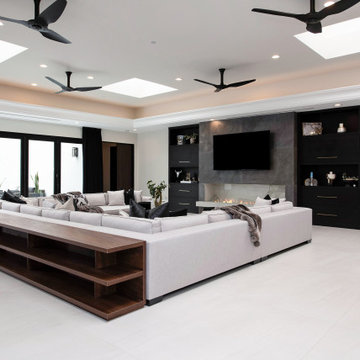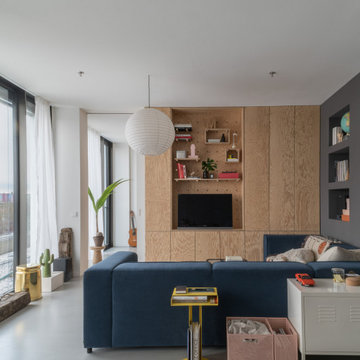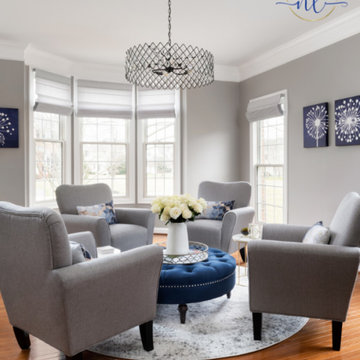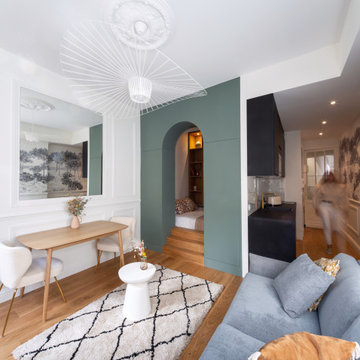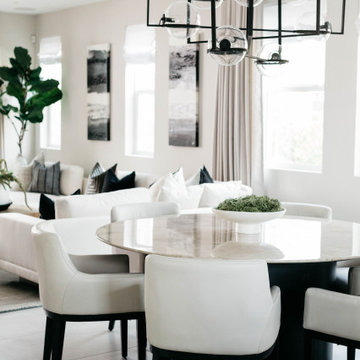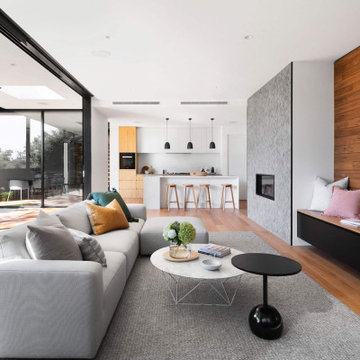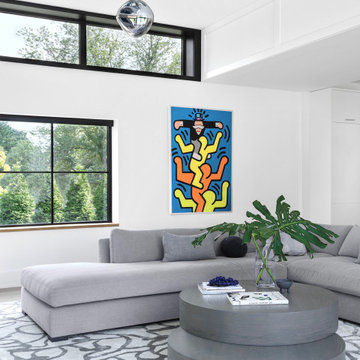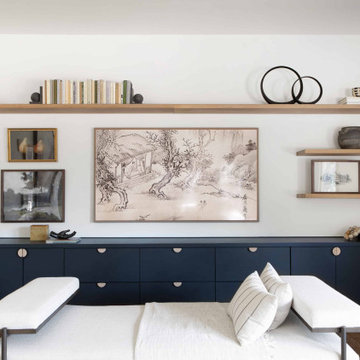Soggiorni bianchi, color legno - Foto e idee per arredare
Filtra anche per:
Budget
Ordina per:Popolari oggi
141 - 160 di 456.315 foto
1 di 3
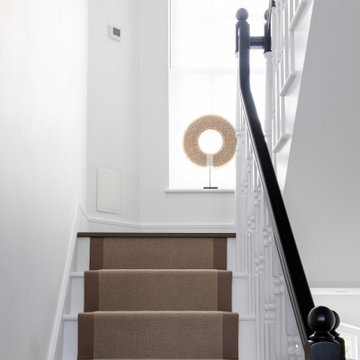
This room was also an L Shape so we divided into a more social area seating and then a tv media unit was built to use as a tv room. The media unit also had hidden storage. I layered with different metal and stone finishes to create a warm and interesting feel which complimented the earthy colour upholstery in greens and rusts. The abstract art tied it all in together and we created panelling on the walls to frame the art and give interest to a long wall.
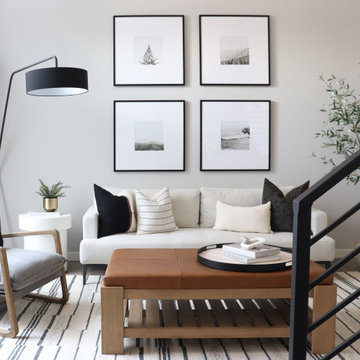
Esempio di un soggiorno moderno aperto con pareti grigie, pavimento in laminato e pavimento grigio
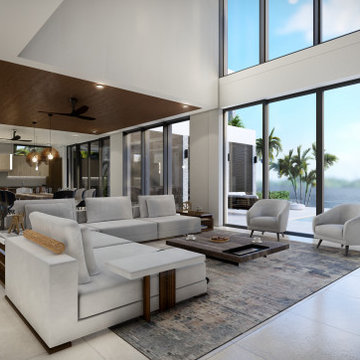
Foto di un grande soggiorno minimalista aperto con pareti bianche, pavimento in gres porcellanato, parete attrezzata, pavimento beige e soffitto in legno
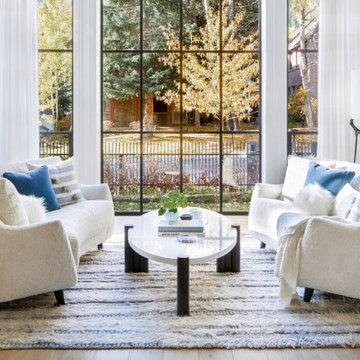
Our Aspen studio designed this beautiful home in the mountains to reflect the bright, beautiful, natural vibes outside – an excellent way to elevate the senses. We used a double-height, oak-paneled ceiling in the living room to create an expansive feeling. We also placed layers of Moroccan rugs, cozy textures of alpaca, mohair, and shearling by exceptional makers from around the US. In the kitchen and bar area, we went with the classic black and white combination to create a sophisticated ambience. We furnished the dining room with attractive blue chairs and artworks, and in the bedrooms, we maintained the bright, airy vibes by adding cozy beddings and accessories.
---
Joe McGuire Design is an Aspen and Boulder interior design firm bringing a uniquely holistic approach to home interiors since 2005.
For more about Joe McGuire Design, see here: https://www.joemcguiredesign.com/
To learn more about this project, see here:
https://www.joemcguiredesign.com/bleeker-street
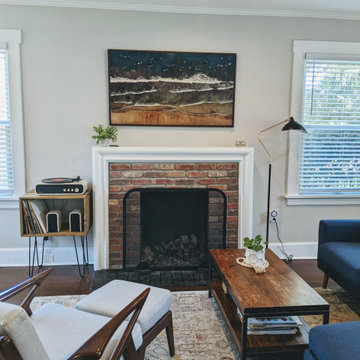
A complete redesign of this long and narrow living room with multiple functions for a young family.
Idee per un piccolo soggiorno minimalista chiuso con pareti grigie, parquet scuro, camino classico, cornice del camino in mattoni, TV a parete e pavimento marrone
Idee per un piccolo soggiorno minimalista chiuso con pareti grigie, parquet scuro, camino classico, cornice del camino in mattoni, TV a parete e pavimento marrone
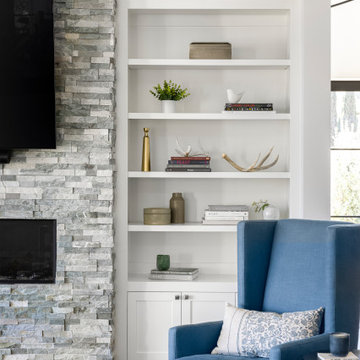
Esempio di un ampio soggiorno country aperto con pareti bianche, pavimento in legno massello medio, camino classico, cornice del camino in pietra, TV a parete, pavimento marrone e soffitto a volta
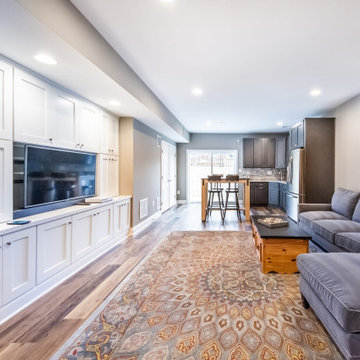
Family-Friendly Basement
Perfect for entertaining, this remodeled basement by BasementRemodeling.com features a lovely entertainment center with ample room to store all of your media needs. A comfy sectional provides plenty of space for guests to sit, curl up and watch a movie with their favorite snacks.
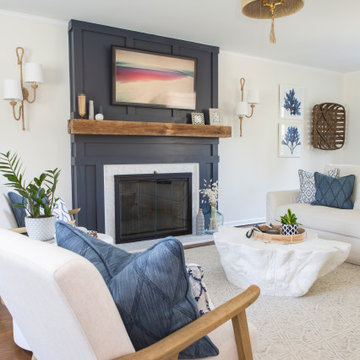
Idee per un soggiorno costiero con pareti bianche, pavimento in legno massello medio, camino classico e TV a parete
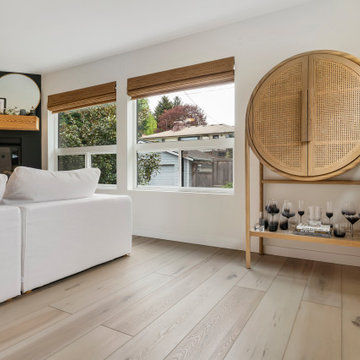
Clean and bright for a space where you can clear your mind and relax. Unique knots bring life and intrigue to this tranquil maple design. With the Modin Collection, we have raised the bar on luxury vinyl plank. The result is a new standard in resilient flooring. Modin offers true embossed in register texture, a low sheen level, a rigid SPC core, an industry-leading wear layer, and so much more.
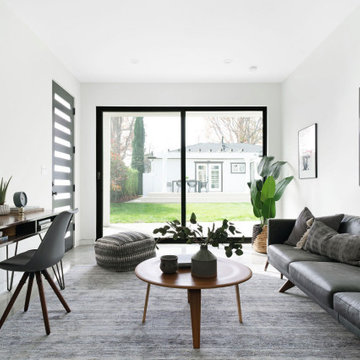
Ispirazione per un soggiorno design con pareti bianche, pavimento in cemento e pavimento grigio
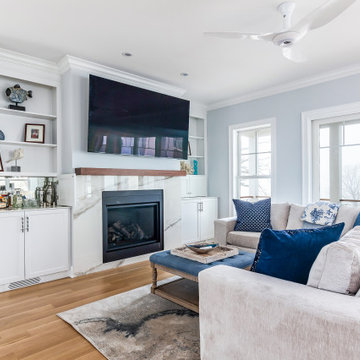
porcelain fireplace surround with custom bar
Immagine di un soggiorno stile marino
Immagine di un soggiorno stile marino
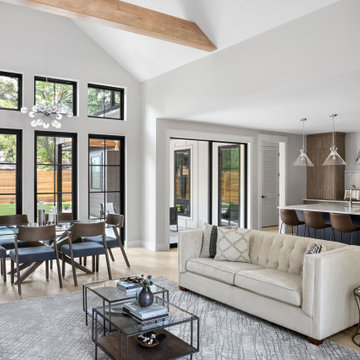
Open concept living and dining great room with a white fireplace, vaulted beam ceiling, and wall of windows on each side.
Ispirazione per un soggiorno country aperto con pareti bianche, parquet chiaro, camino classico e soffitto a volta
Ispirazione per un soggiorno country aperto con pareti bianche, parquet chiaro, camino classico e soffitto a volta
Soggiorni bianchi, color legno - Foto e idee per arredare
8
