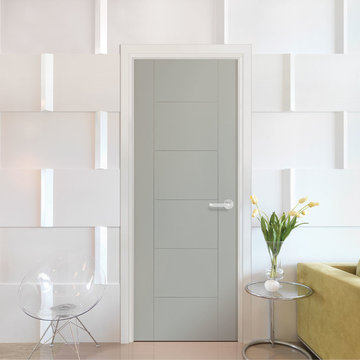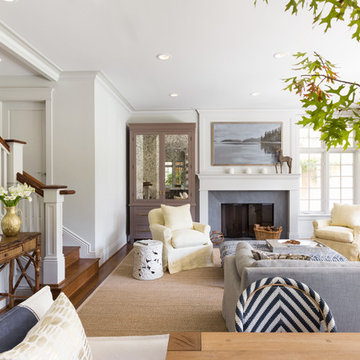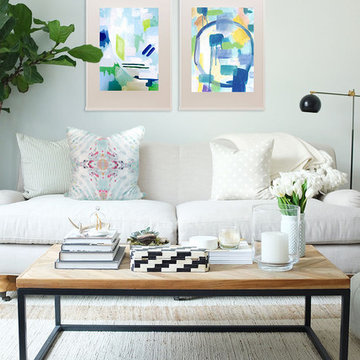Soggiorni bianchi, color legno - Foto e idee per arredare
Filtra anche per:
Budget
Ordina per:Popolari oggi
81 - 100 di 456.315 foto
1 di 3
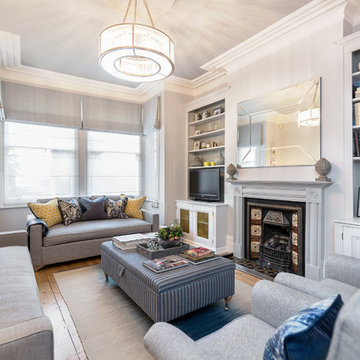
Redecoration of a South West London home. Interior Design by Trinity Interior Designs, Painting & decorating completed by Paint The Town Green using our own range of non toxic environmentally friendly paint.
Colours Used:
Walls: Private Universe
Ceiling: Days
Fireplace:Days
Recess of bookshelf: River Man

Lori Dennis Interior Design
SoCal Contractor
Idee per un soggiorno tradizionale di medie dimensioni e chiuso con pareti bianche, camino bifacciale e nessuna TV
Idee per un soggiorno tradizionale di medie dimensioni e chiuso con pareti bianche, camino bifacciale e nessuna TV
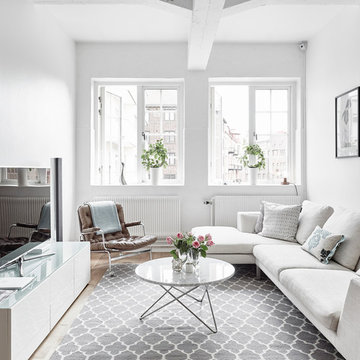
Anders Bergstedt
Immagine di un soggiorno scandinavo chiuso e di medie dimensioni con pareti bianche, parquet chiaro, TV autoportante, sala formale e nessun camino
Immagine di un soggiorno scandinavo chiuso e di medie dimensioni con pareti bianche, parquet chiaro, TV autoportante, sala formale e nessun camino
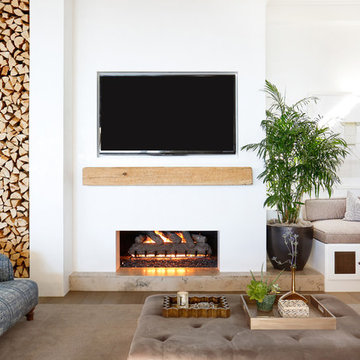
AFTER: LIVING ROOM | Renovations + Design by Blackband Design | Photography by Tessa Neustadt
Esempio di un grande soggiorno costiero aperto con pareti bianche, camino lineare Ribbon, cornice del camino in intonaco, parquet chiaro e TV a parete
Esempio di un grande soggiorno costiero aperto con pareti bianche, camino lineare Ribbon, cornice del camino in intonaco, parquet chiaro e TV a parete
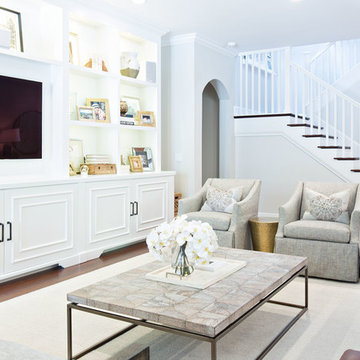
SHANNON LAZIC
Esempio di un soggiorno chic di medie dimensioni con sala formale, pareti bianche, parquet scuro e TV a parete
Esempio di un soggiorno chic di medie dimensioni con sala formale, pareti bianche, parquet scuro e TV a parete
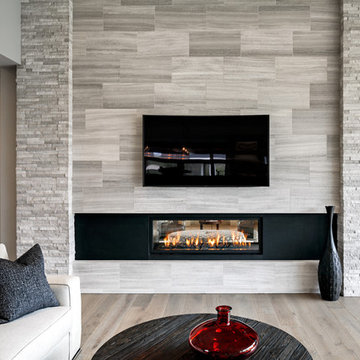
The Cicero is a modern styled home for today’s contemporary lifestyle. It features sweeping facades with deep overhangs, tall windows, and grand outdoor patio. The contemporary lifestyle is reinforced through a visually connected array of communal spaces. The kitchen features a symmetrical plan with large island and is connected to the dining room through a wide opening flanked by custom cabinetry. Adjacent to the kitchen, the living and sitting rooms are connected to one another by a see-through fireplace. The communal nature of this plan is reinforced downstairs with a lavish wet-bar and roomy living space, perfect for entertaining guests. Lastly, with vaulted ceilings and grand vistas, the master suite serves as a cozy retreat from today’s busy lifestyle.
Photographer: Brad Gillette

This contemporary beauty features a 3D porcelain tile wall with the TV and propane fireplace built in. The glass shelves are clear, starfire glass so they appear blue instead of green.
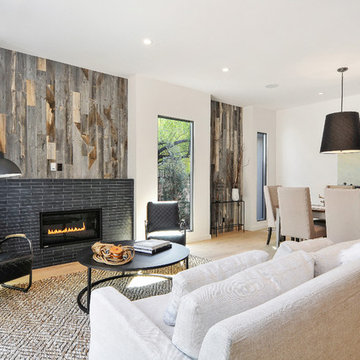
Ispirazione per un soggiorno classico aperto con pareti bianche, pavimento in legno massello medio, camino classico e cornice del camino piastrellata

Ispirazione per un grande soggiorno stile marinaro aperto con pareti grigie, camino classico, TV a parete, parquet chiaro e tappeto
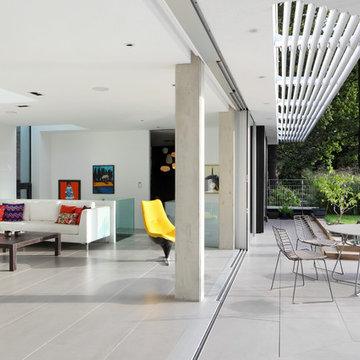
View of Roof Terrace From Living Space
To Download the Brochure For E2 Architecture and Interiors’ Award Winning Project
The Pavilion Eco House, Blackheath
Please Paste the Link Below Into Your Browser http://www.e2architecture.com/downloads/
Winner of the Evening Standard's New Homes Eco + Living Award 2015 and Voted the UK's Top Eco Home in the Guardian online 2014.

The bright living room features a crisp white mid-century sofa and chairs. Photo Credits- Sigurjón Gudjónsson
Esempio di un grande soggiorno minimal aperto con libreria, pareti bianche, parquet chiaro, nessun camino, parete attrezzata e tappeto
Esempio di un grande soggiorno minimal aperto con libreria, pareti bianche, parquet chiaro, nessun camino, parete attrezzata e tappeto
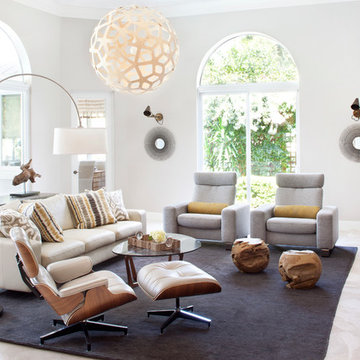
Jessica Klewicki Glynn, Krista Watterworth, Spectrum Technology Integrators
Ispirazione per un soggiorno contemporaneo di medie dimensioni e chiuso con pareti bianche, pavimento in travertino e TV a parete
Ispirazione per un soggiorno contemporaneo di medie dimensioni e chiuso con pareti bianche, pavimento in travertino e TV a parete
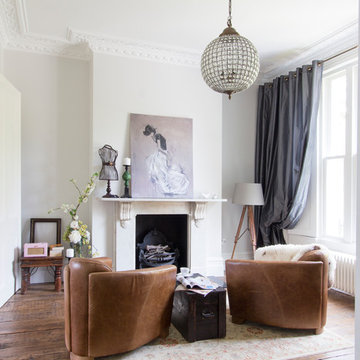
The seamless blend of styles in this sitting space conveys a contemporary feel with an organic mix of vintage, rustic and glamour. Sophisticated drama would probably be the best way to describe the arrangement of this gorgeous room, where every detail has been accounted for. David Giles
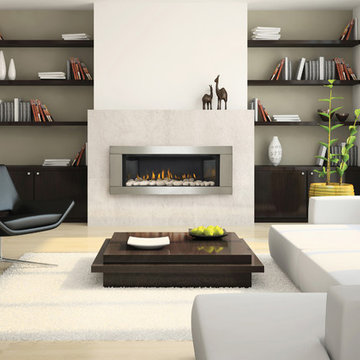
LHD45 Vector 45 Linear gas fireplace with River Rock media and stainless Steel surround in Media room
[Napoleon]
Ispirazione per un soggiorno design di medie dimensioni e chiuso con pareti bianche, parquet chiaro, camino lineare Ribbon, nessuna TV e cornice del camino in metallo
Ispirazione per un soggiorno design di medie dimensioni e chiuso con pareti bianche, parquet chiaro, camino lineare Ribbon, nessuna TV e cornice del camino in metallo
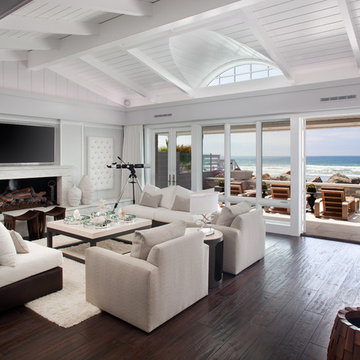
Brady Architectural Photography
Foto di un soggiorno stile marinaro con sala formale, camino lineare Ribbon e TV a parete
Foto di un soggiorno stile marinaro con sala formale, camino lineare Ribbon e TV a parete
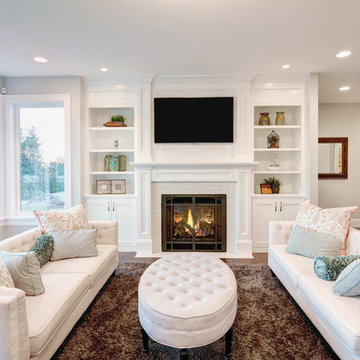
Shutterstock
Idee per un soggiorno tradizionale con camino classico e TV a parete
Idee per un soggiorno tradizionale con camino classico e TV a parete
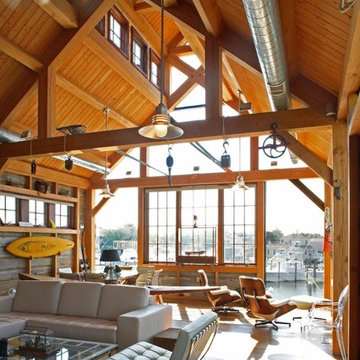
Hugh Lofting Timber Framing raised this 1,800 square foot timber framed boat house in Cape May, NJ. The project boasted many green building aspects including structural insulated panels (SIP's). Tradition truly meets innovation in this project. The boat house’s full length monitor allows natural light to fall throughout the interior spaces. The timber frame was constructed of band sawn standing dead Larch that was left untreated to allow the natural warmth of the wood to show. The roof decking is 1x6 tongue and groove Forest Stewardship Certified (FSC) Douglas Fir.
DAS Architects
Soggiorni bianchi, color legno - Foto e idee per arredare
5
