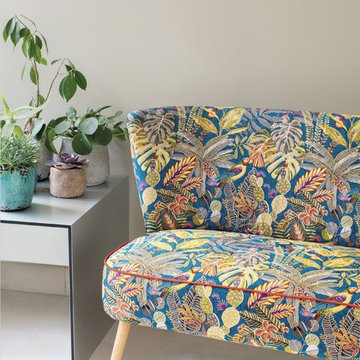Soggiorni beige - Foto e idee per arredare
Filtra anche per:
Budget
Ordina per:Popolari oggi
81 - 100 di 11.195 foto
1 di 3
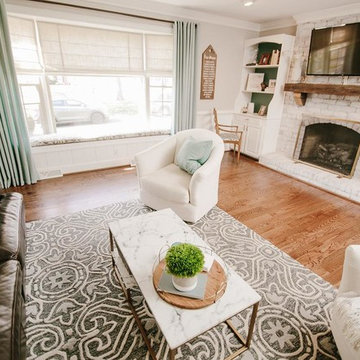
Foto di un soggiorno classico di medie dimensioni e aperto con sala formale, pareti grigie, parquet scuro, camino classico, cornice del camino in mattoni, TV a parete e pavimento marrone
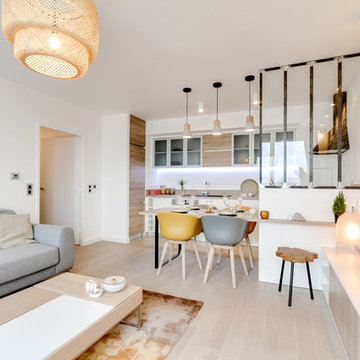
Atelier Germain
Ispirazione per un soggiorno nordico di medie dimensioni e aperto con pareti bianche, parquet chiaro, camino sospeso, cornice del camino in metallo e TV autoportante
Ispirazione per un soggiorno nordico di medie dimensioni e aperto con pareti bianche, parquet chiaro, camino sospeso, cornice del camino in metallo e TV autoportante
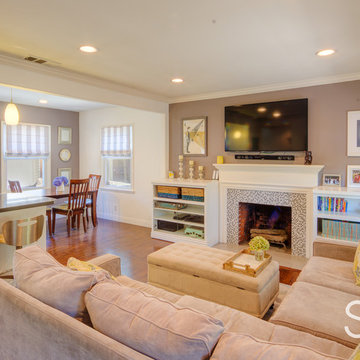
Michael J King
Ispirazione per un piccolo soggiorno minimalista aperto con pareti marroni, parquet scuro, camino classico, cornice del camino piastrellata, TV a parete e pavimento marrone
Ispirazione per un piccolo soggiorno minimalista aperto con pareti marroni, parquet scuro, camino classico, cornice del camino piastrellata, TV a parete e pavimento marrone
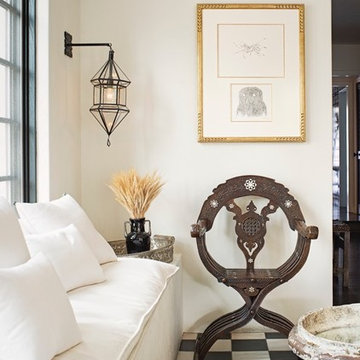
Esempio di un soggiorno boho chic di medie dimensioni e chiuso con sala formale, pareti bianche, pavimento in vinile, nessun camino e nessuna TV

A pre-war West Village bachelor pad inspired by classic mid-century modern designs, mixed with some industrial, traveled, and street style influences. Our client took inspiration from both his travels as well as his city (NY!), and we really wanted to incorporate that into the design. For the living room we painted the walls a warm but light grey, and we mixed some more rustic furniture elements, (like the reclaimed wood coffee table) with some classic mid-century pieces (like the womb chair) to create a multi-functional kitchen/living/dining space. Using a versatile kitchen cart with a mirror above it, we created a small bar area, which was definitely on our client's wish list!
Photos by Matthew Williams
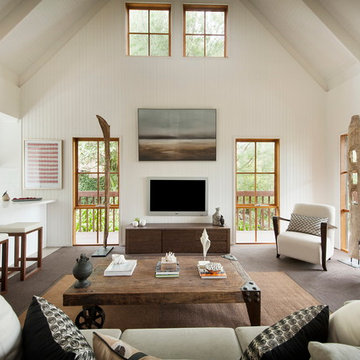
Matty Mac Photography
Immagine di un soggiorno minimal di medie dimensioni con pareti bianche, moquette e TV a parete
Immagine di un soggiorno minimal di medie dimensioni con pareti bianche, moquette e TV a parete
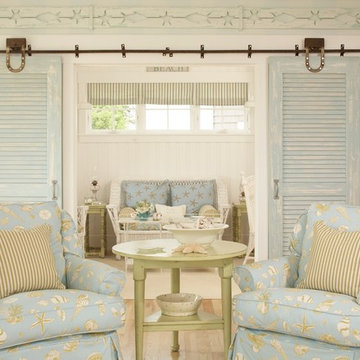
Tracey Rapisardi Design, 2008 Coastal Living Idea House Living Room/Study
Immagine di un soggiorno stile marino di medie dimensioni e aperto con pareti bianche, parquet chiaro, camino classico, cornice del camino in pietra e pavimento marrone
Immagine di un soggiorno stile marino di medie dimensioni e aperto con pareti bianche, parquet chiaro, camino classico, cornice del camino in pietra e pavimento marrone
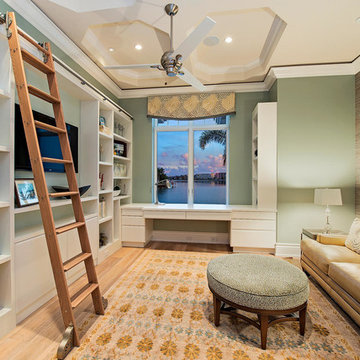
Interior Design Naples, FL
Foto di un soggiorno tradizionale di medie dimensioni e chiuso con pareti verdi, pavimento in legno massello medio, nessun camino, TV a parete e pavimento beige
Foto di un soggiorno tradizionale di medie dimensioni e chiuso con pareti verdi, pavimento in legno massello medio, nessun camino, TV a parete e pavimento beige
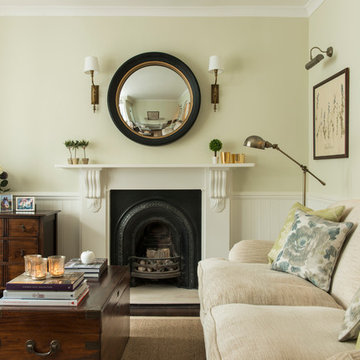
We sanded down the original hardwood floorboards throughout the property and added a lovely rich dark stain, making it both chic and cosy. The tongue and groove panelling really adds to the cosy cottage feel of the space. We replaced the fireplace hearth with warm limestone - both fresh and light. The furniture is mostly antiques. We opened up the wall between the living room and kitchen and created an archway with double pocket doors.

Idee per un soggiorno tradizionale di medie dimensioni e chiuso con sala formale, pareti blu, parquet chiaro, nessun camino, nessuna TV e pavimento beige

Foto di un grande soggiorno stile marinaro aperto con parquet chiaro, cornice del camino piastrellata, TV a parete e pavimento beige

Understated luxury and timeless elegance.
Immagine di un piccolo soggiorno minimal aperto con libreria, pareti bianche, parquet chiaro, TV nascosta, pavimento beige, soffitto a cassettoni e carta da parati
Immagine di un piccolo soggiorno minimal aperto con libreria, pareti bianche, parquet chiaro, TV nascosta, pavimento beige, soffitto a cassettoni e carta da parati

Innenansicht mit offenem Kaminofen und Stahltreppe im Hintergrund, Foto: Lucia Crista
Idee per un grande soggiorno contemporaneo stile loft con sala formale, pareti bianche, pavimento in legno massello medio, stufa a legna, cornice del camino in intonaco, nessuna TV e pavimento beige
Idee per un grande soggiorno contemporaneo stile loft con sala formale, pareti bianche, pavimento in legno massello medio, stufa a legna, cornice del camino in intonaco, nessuna TV e pavimento beige
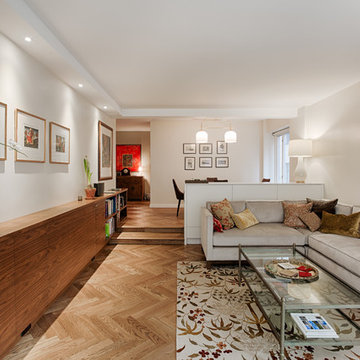
This luxurious living room is divided into several functional areas. The main area is designed for relaxation, warm hospitality and peaceful communication with the family.
It includes stylish sofas and armchairs, as well as an amazing glass coffee table placed in the center of the room. Colorful cushions, books, houseplants and paintings act as spectacular decorative elements.
Dreaming of the perfect living room? The Grandeur Hills Group design studio is bound to help you make your living room fully functional, stylish, and attractive!
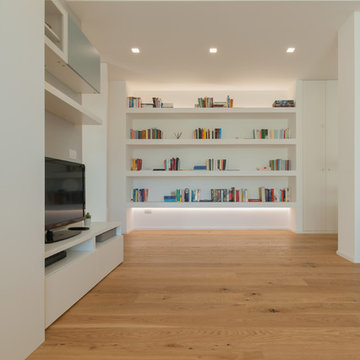
Vista del soggiorno, della parete attrezzata ad uso libreria, e guardaroba, e della gola del controsoffitto illuminata con barra a LED ad incasso
Foto di un soggiorno design di medie dimensioni e aperto con libreria, pareti grigie, parquet chiaro, parete attrezzata e pavimento beige
Foto di un soggiorno design di medie dimensioni e aperto con libreria, pareti grigie, parquet chiaro, parete attrezzata e pavimento beige

Warm and inviting, open floor concept family space. Warm up with the white stacked stone, corner gas fireplace. Dining opens up to a large covered back patio.

Our clients house was built in 2012, so it was not that outdated, it was just dark. The clients wanted to lighten the kitchen and create something that was their own, using more unique products. The master bath needed to be updated and they wanted the upstairs game room to be more functional for their family.
The original kitchen was very dark and all brown. The cabinets were stained dark brown, the countertops were a dark brown and black granite, with a beige backsplash. We kept the dark cabinets but lightened everything else. A new translucent frosted glass pantry door was installed to soften the feel of the kitchen. The main architecture in the kitchen stayed the same but the clients wanted to change the coffee bar into a wine bar, so we removed the upper cabinet door above a small cabinet and installed two X-style wine storage shelves instead. An undermount farm sink was installed with a 23” tall main faucet for more functionality. We replaced the chandelier over the island with a beautiful Arhaus Poppy large antique brass chandelier. Two new pendants were installed over the sink from West Elm with a much more modern feel than before, not to mention much brighter. The once dark backsplash was now a bright ocean honed marble mosaic 2”x4” a top the QM Calacatta Miel quartz countertops. We installed undercabinet lighting and added over-cabinet LED tape strip lighting to add even more light into the kitchen.
We basically gutted the Master bathroom and started from scratch. We demoed the shower walls, ceiling over tub/shower, demoed the countertops, plumbing fixtures, shutters over the tub and the wall tile and flooring. We reframed the vaulted ceiling over the shower and added an access panel in the water closet for a digital shower valve. A raised platform was added under the tub/shower for a shower slope to existing drain. The shower floor was Carrara Herringbone tile, accented with Bianco Venatino Honed marble and Metro White glossy ceramic 4”x16” tile on the walls. We then added a bench and a Kohler 8” rain showerhead to finish off the shower. The walk-in shower was sectioned off with a frameless clear anti-spot treated glass. The tub was not important to the clients, although they wanted to keep one for resale value. A Japanese soaker tub was installed, which the kids love! To finish off the master bath, the walls were painted with SW Agreeable Gray and the existing cabinets were painted SW Mega Greige for an updated look. Four Pottery Barn Mercer wall sconces were added between the new beautiful Distressed Silver leaf mirrors instead of the three existing over-mirror vanity bars that were originally there. QM Calacatta Miel countertops were installed which definitely brightened up the room!
Originally, the upstairs game room had nothing but a built-in bar in one corner. The clients wanted this to be more of a media room but still wanted to have a kitchenette upstairs. We had to remove the original plumbing and electrical and move it to where the new cabinets were. We installed 16’ of cabinets between the windows on one wall. Plank and Mill reclaimed barn wood plank veneers were used on the accent wall in between the cabinets as a backing for the wall mounted TV above the QM Calacatta Miel countertops. A kitchenette was installed to one end, housing a sink and a beverage fridge, so the clients can still have the best of both worlds. LED tape lighting was added above the cabinets for additional lighting. The clients love their updated rooms and feel that house really works for their family now.
Design/Remodel by Hatfield Builders & Remodelers | Photography by Versatile Imaging
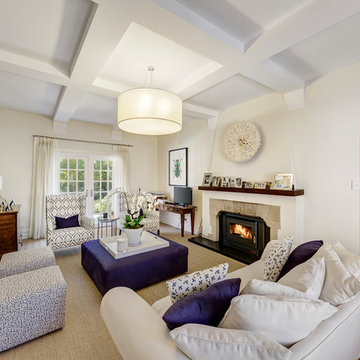
Immagine di un soggiorno tradizionale di medie dimensioni e chiuso con sala formale, pareti bianche, moquette, camino classico, cornice del camino in metallo e pavimento beige

A complete refurbishment of an elegant Victorian terraced house within a sensitive conservation area. The project included a two storey glass extension and balcony to the rear, a feature glass stair to the new kitchen/dining room and an en-suite dressing and bathroom. The project was constructed over three phases and we worked closely with the client to create their ideal solution.
Soggiorni beige - Foto e idee per arredare
5
