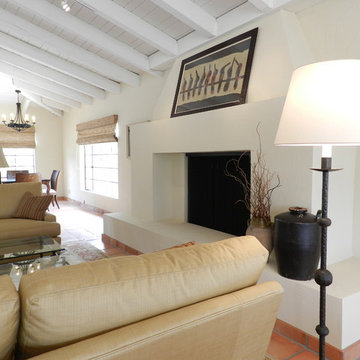Soggiorni beige - Foto e idee per arredare
Filtra anche per:
Budget
Ordina per:Popolari oggi
21 - 40 di 11.195 foto
1 di 3
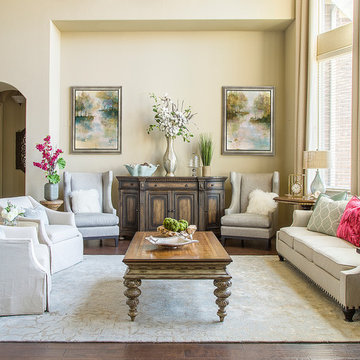
Soft muted colors are paired with mixed metallics to create a casual elegance in this Southern home. Various wood tones & finishes provide an eclectic touch to the spaces. Luxurious custom draperies add classic charm by beautifully framing the rooms. A combination of accessories, custom arrangements & original art bring an authentic uniqueness to the overall design. Pops of vibrant hot pink add a modern twist to the otherwise subtle color scheme of neutrals & airy blue tones.
By Design Interiors
Daniel Angulo Photography.
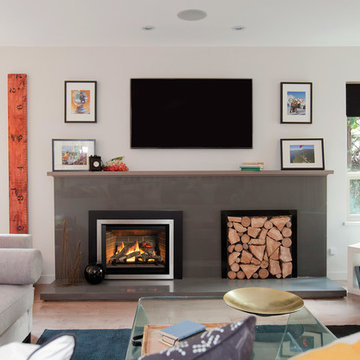
Foto di un soggiorno eclettico di medie dimensioni e aperto con pareti bianche, parquet chiaro, camino classico, cornice del camino in cemento e TV a parete
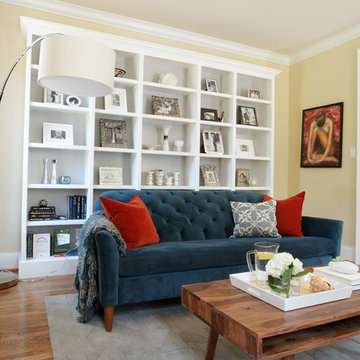
This is a transitional living room in a colonial home in Chester County, PA. Using pieces smaller in scale with a mid-century vibe allowed a functional layout in this smaller living room. Combining patterns, fabrics, and a combination or warm and cool colors gives a relaxing and warm feel.
Joyce Smith Photography
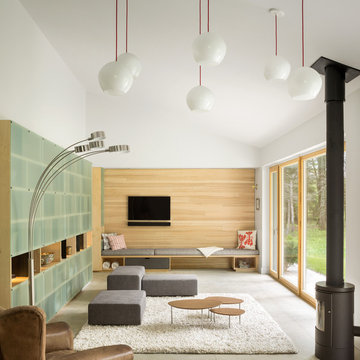
Trent Bell
Idee per un soggiorno design di medie dimensioni con pareti bianche, pavimento in cemento, stufa a legna e TV a parete
Idee per un soggiorno design di medie dimensioni con pareti bianche, pavimento in cemento, stufa a legna e TV a parete

Idee per un soggiorno tradizionale di medie dimensioni e aperto con pareti beige, parquet chiaro e nessun camino

This is a unique space where the goal was to incorporate a TV, open display shelving, storage for toys, serving pieces and a well lit desk for doing homework.

Designed by Johnson Squared, Bainbridge Is., WA © 2013 John Granen
Ispirazione per un soggiorno design di medie dimensioni e aperto con pareti bianche, pavimento in cemento, TV a parete, nessun camino e pavimento marrone
Ispirazione per un soggiorno design di medie dimensioni e aperto con pareti bianche, pavimento in cemento, TV a parete, nessun camino e pavimento marrone
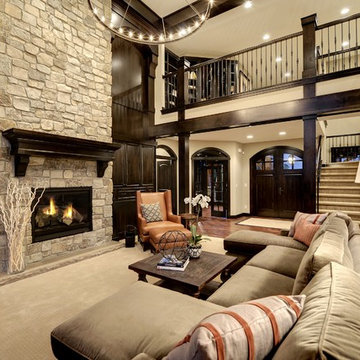
2-story Great room by Divine Custom Homes
www.divinecustomhome.com
Photos by SpaceCrafting
Foto di un grande soggiorno chic aperto con moquette e pavimento beige
Foto di un grande soggiorno chic aperto con moquette e pavimento beige

One LARGE room that serves multiple purposes.
Immagine di un ampio soggiorno bohémian aperto con pareti beige, camino classico, parquet scuro e cornice del camino piastrellata
Immagine di un ampio soggiorno bohémian aperto con pareti beige, camino classico, parquet scuro e cornice del camino piastrellata

Lacking a proper entry wasn't an issue in this small living space, with the makeshift coat rack for hats scarves and bags, and a tray filled with small river stones for shoes and boots. Wainscoting along the same wall to bring some subtle contrast and a catchall cabinet to hold keys and outgoing mail.
Designed by Jennifer Grey

A narrow formal parlor space is divided into two zones flanking the original marble fireplace - a sitting area on one side and an audio zone on the other.

Казахстан славится своим гостеприимством, и почти в каждой квартире основным пожеланием является большой стол в гостиной. Стол трансформер раскладывается до 4 метров в длину! Освещение продумано для разных сценариев жизни.

Split-level houses are common in the Greater Seattle area. One of the common challenges with these homes is the open floorplan with misaligned fireplace and stairway railing.
The features we chose to highlight in the living area are the fireplace, floor-to-ceiling window, and fully updated chef's kitchen. Floating furniture and careful placement of the accent colors allowed us to evenly distribute our staging pieces. So we were able to create a cozy lounging area close to the fireplace without blocking any of the home's selling features.

An inviting great room with a soft, neutral palette lends sophistication to a rental venue that sleeps 21. A large rectangular table for ten allows for fine dining and great conversation bathed in the glow of a hanging linear pendant. The ample, deep seating nearby is on such a large scale that the sofa had to be hoisted up two floors on a forklift!
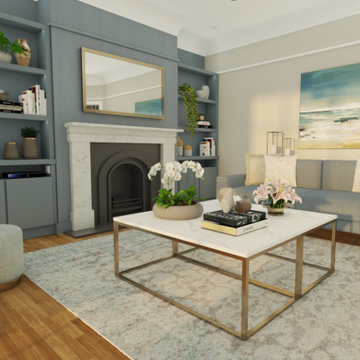
Beautiful, elegant and modern. Harmonious colour scheme, brass and brushed steel metal finishes.
Foto di un soggiorno chic di medie dimensioni e chiuso con sala formale, pareti blu, pavimento in legno massello medio, camino classico, cornice del camino in pietra, TV a parete e pavimento marrone
Foto di un soggiorno chic di medie dimensioni e chiuso con sala formale, pareti blu, pavimento in legno massello medio, camino classico, cornice del camino in pietra, TV a parete e pavimento marrone

Fun Playful Kids Room
Immagine di un soggiorno design di medie dimensioni con pareti grigie, parquet chiaro, TV a parete e pavimento beige
Immagine di un soggiorno design di medie dimensioni con pareti grigie, parquet chiaro, TV a parete e pavimento beige
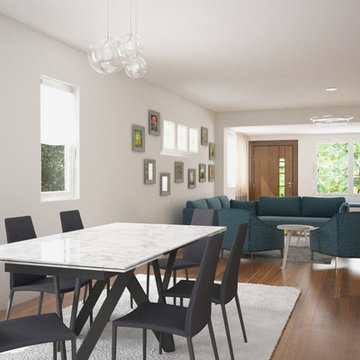
3d Renderings made before renovating the space. The interior designer has chosen the furniture and we have made several layouts before choosing the final design. The dining room has a marble tabletop.
The house is located in Brooklyn, New York.
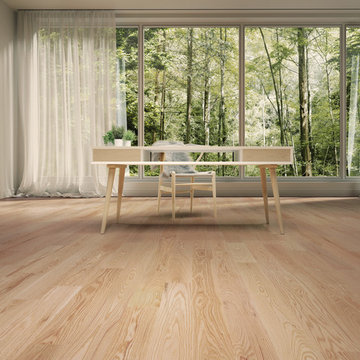
This beautiful office features Lauzon's Silenzio Red Oak hardwood flooring from the Tempo Series. Isn't this office feel peaceful? Silenzio is a beautiful light smooth hardwood flooring that features a classic look. This hardwood flooring comes with Pure Genius, Lauzon's new air-purifying smart floor.

Living Room with coffered ceiling and wood flooring. Large windows for natural light
Esempio di un grande soggiorno tradizionale aperto con libreria, pareti grigie, parquet chiaro, camino classico, cornice del camino in legno, nessuna TV e pavimento beige
Esempio di un grande soggiorno tradizionale aperto con libreria, pareti grigie, parquet chiaro, camino classico, cornice del camino in legno, nessuna TV e pavimento beige
Soggiorni beige - Foto e idee per arredare
2
