Soggiorni beige con pavimento in gres porcellanato - Foto e idee per arredare
Filtra anche per:
Budget
Ordina per:Popolari oggi
121 - 140 di 2.340 foto
1 di 3

reclaimed barnwood beams • Benjamin Moore hc 170 "stonington gray" paint in eggshell at walls • LED lighting along beams • Ergon Wood Talk Series 9 x 36 floor tile • Linen Noveltex drapery • Robert Allen linen canvas roman shades in greystone • steel at drink ledge • reclaimed wood at window seats • photography by Paul Finkel 2017
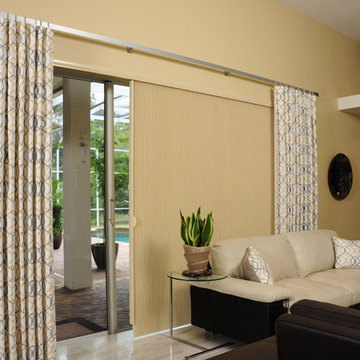
MamaRazzi Foto, Inc.
Esempio di un soggiorno design di medie dimensioni e chiuso con sala formale, pareti multicolore, pavimento in gres porcellanato, nessun camino, nessuna TV e pavimento beige
Esempio di un soggiorno design di medie dimensioni e chiuso con sala formale, pareti multicolore, pavimento in gres porcellanato, nessun camino, nessuna TV e pavimento beige
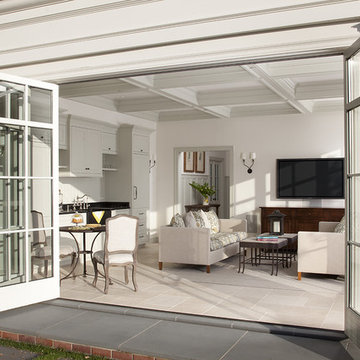
This 1920's Georgian-style home in Hillsborough was stripped down to the frame and remodeled. It features beautiful cabinetry and millwork throughout. A marriage of antiques, art and custom furniture pieces were selected to create a harmonious home.
Bi fold nana doors open up the Guest House for an open floor plan. Coffered ceilings to compliment the traditional main house. Soapstone countertops with custom painted flush inset cabinets. Waterworks plumbing. Dessin Fournir interior wall sconces and Paul Ferrante exterior sconces. Limestone flooring.
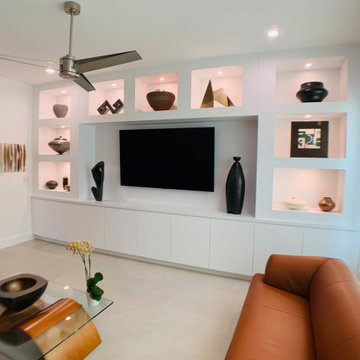
Contemporary gallery styled multi sized display unit with built in storage cabinetry. Unit features Super Matte anti fingerprint technology in a highly durable scratch resistant finish. Base unit features touch latch doors covering shelving and audio visual equipment. Solid surface counter top material intersects the unit. Adjustable LED lighting perfectly illuminates owner's art collection.
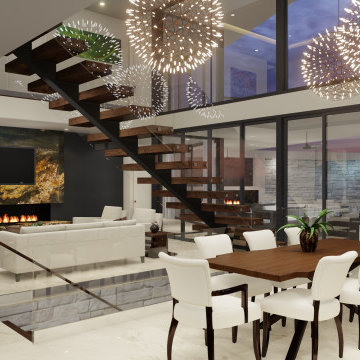
Two-story living space
Foto di un soggiorno minimalista aperto con pareti bianche, pavimento in gres porcellanato e pavimento bianco
Foto di un soggiorno minimalista aperto con pareti bianche, pavimento in gres porcellanato e pavimento bianco
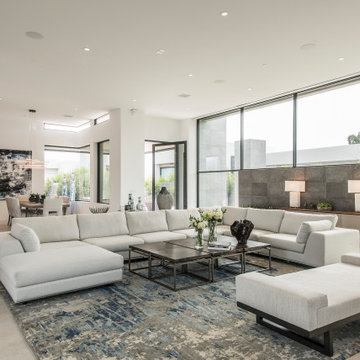
Above and Beyond is the third residence in a four-home collection in Paradise Valley, Arizona. Originally the site of the abandoned Kachina Elementary School, the infill community, appropriately named Kachina Estates, embraces the remarkable views of Camelback Mountain.
Nestled into an acre sized pie shaped cul-de-sac lot, the lot geometry and front facing view orientation created a remarkable privacy challenge and influenced the forward facing facade and massing. An iconic, stone-clad massing wall element rests within an oversized south-facing fenestration, creating separation and privacy while affording views “above and beyond.”
Above and Beyond has Mid-Century DNA married with a larger sense of mass and scale. The pool pavilion bridges from the main residence to a guest casita which visually completes the need for protection and privacy from street and solar exposure.
The pie-shaped lot which tapered to the south created a challenge to harvest south light. This was one of the largest spatial organization influencers for the design. The design undulates to embrace south sun and organically creates remarkable outdoor living spaces.
This modernist home has a palate of granite and limestone wall cladding, plaster, and a painted metal fascia. The wall cladding seamlessly enters and exits the architecture affording interior and exterior continuity.
Kachina Estates was named an Award of Merit winner at the 2019 Gold Nugget Awards in the category of Best Residential Detached Collection of the Year. The annual awards ceremony was held at the Pacific Coast Builders Conference in San Francisco, CA in May 2019.
Project Details: Above and Beyond
Architecture: Drewett Works
Developer/Builder: Bedbrock Developers
Interior Design: Est Est
Land Planner/Civil Engineer: CVL Consultants
Photography: Dino Tonn and Steven Thompson
Awards:
Gold Nugget Award of Merit - Kachina Estates - Residential Detached Collection of the Year
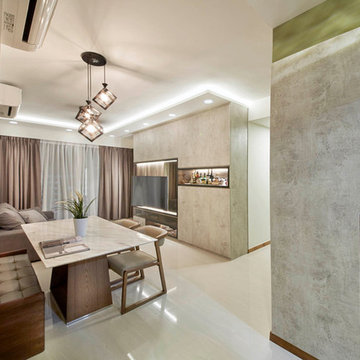
This modern contemporary home has a neutral color pallet with some natural textures. The dining area has a feature wall in stone tile formation in grey with a wide mirror, frame in black. The dining area has a marble like counter top with medium wood finish stand. The living area has a feature wall in cement like finish in grey with single shelving/display mantle with hidden track lights. Lighting all around with L-shaped false ceiling. Overall, walls are white washed with white ceramic tiling.
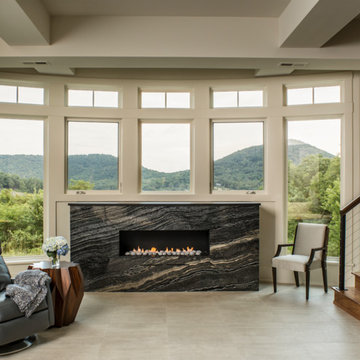
Builder: Thompson Properties Interior Designer: Allard & Roberts Interior Design Cabinetry: Advance Cabinetry Countertops: Mountain Marble & Granite Lighting Fixtures: Lux Lighting and Allard & Roberts Doors: Sun Mountain Plumbing & Appliances: Ferguson Photography: David Dietrich Photography
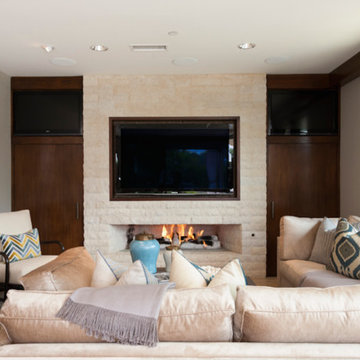
Ispirazione per un soggiorno minimal con pareti beige, pavimento in gres porcellanato, camino lineare Ribbon, cornice del camino in pietra, TV a parete e pavimento beige
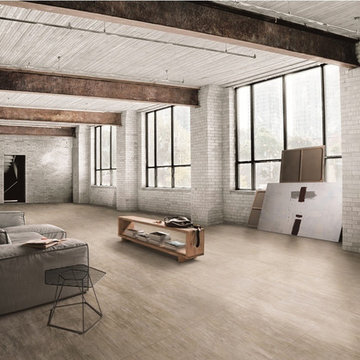
CAPCO Tile's Oxy Cornsilk by Mirage
Immagine di un soggiorno industriale con pavimento in gres porcellanato
Immagine di un soggiorno industriale con pavimento in gres porcellanato
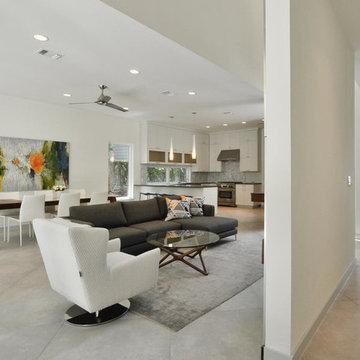
Twist Tours
Ispirazione per un soggiorno minimalista di medie dimensioni e aperto con sala formale, pareti bianche, pavimento in gres porcellanato e TV nascosta
Ispirazione per un soggiorno minimalista di medie dimensioni e aperto con sala formale, pareti bianche, pavimento in gres porcellanato e TV nascosta
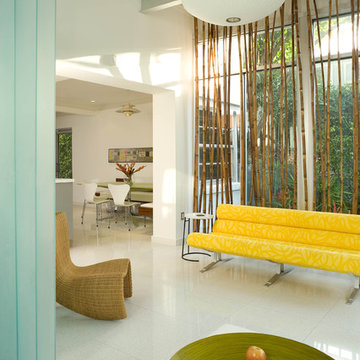
Foto di un soggiorno contemporaneo di medie dimensioni e aperto con pareti bianche, nessuna TV, sala formale, pavimento in gres porcellanato, nessun camino e pavimento bianco
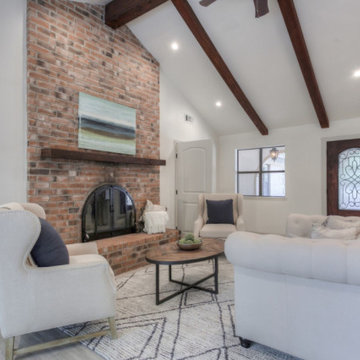
Esempio di un soggiorno mediterraneo con pareti bianche, pavimento in gres porcellanato, camino classico e cornice del camino in mattoni
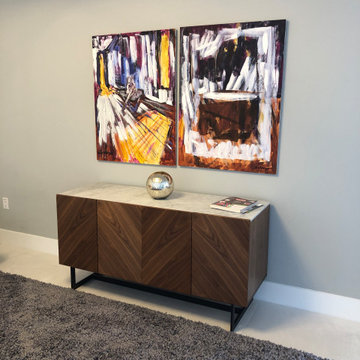
Ispirazione per un soggiorno moderno di medie dimensioni e chiuso con pareti grigie, pavimento in gres porcellanato, nessun camino, nessuna TV e pavimento beige
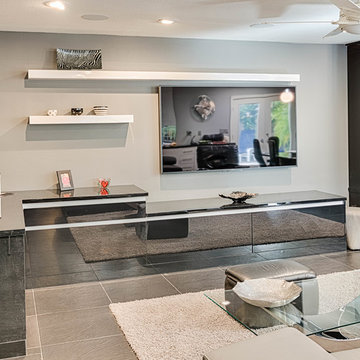
Mel Carll
Idee per un soggiorno minimalista di medie dimensioni e aperto con pareti grigie, pavimento in gres porcellanato, nessun camino, TV a parete e pavimento grigio
Idee per un soggiorno minimalista di medie dimensioni e aperto con pareti grigie, pavimento in gres porcellanato, nessun camino, TV a parete e pavimento grigio
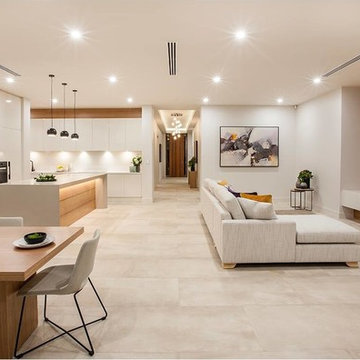
This superb new build by Lares Homes is a true example of modern design, allowing a unique style of architecture from the suburbs of California.
The California display home features Italia Ceramics #acustico collection creating a seamless elegance touch throughout the space.
California House on display at:
568 Fergusson Avenue, Craigburn Farm
Mon, Wed, Sat and Sun / 1.00pm to 4.30pm
www.lareshomes.com.au for location map.
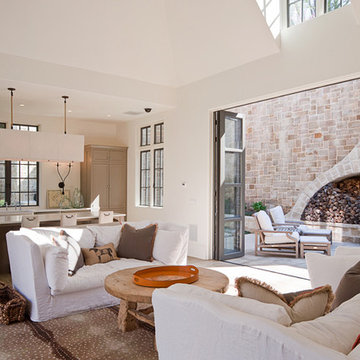
James Lockhart photo
Foto di un grande soggiorno chic aperto con sala formale, pareti beige, pavimento in gres porcellanato, camino classico, cornice del camino in pietra, nessuna TV e pavimento beige
Foto di un grande soggiorno chic aperto con sala formale, pareti beige, pavimento in gres porcellanato, camino classico, cornice del camino in pietra, nessuna TV e pavimento beige
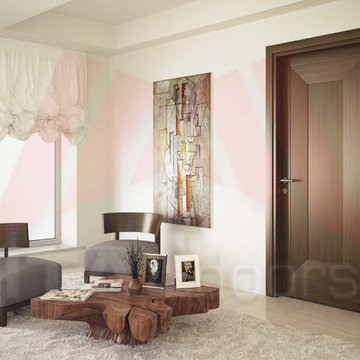
Wengé Door
Immagine di un soggiorno con sala formale, pareti bianche, pavimento in gres porcellanato e pavimento beige
Immagine di un soggiorno con sala formale, pareti bianche, pavimento in gres porcellanato e pavimento beige
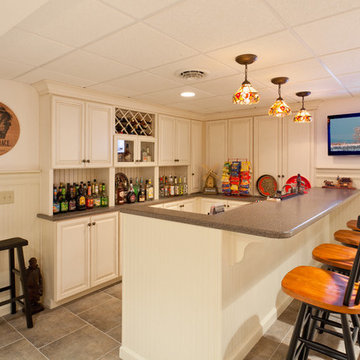
Foto di un soggiorno classico di medie dimensioni e aperto con pareti beige, TV a parete, angolo bar, pavimento in gres porcellanato e nessun camino

Sommer Woods
Idee per un soggiorno chic di medie dimensioni e aperto con pareti blu, pavimento in gres porcellanato, nessun camino e TV a parete
Idee per un soggiorno chic di medie dimensioni e aperto con pareti blu, pavimento in gres porcellanato, nessun camino e TV a parete
Soggiorni beige con pavimento in gres porcellanato - Foto e idee per arredare
7