Soggiorni beige con pavimento in gres porcellanato - Foto e idee per arredare
Filtra anche per:
Budget
Ordina per:Popolari oggi
81 - 100 di 2.340 foto
1 di 3
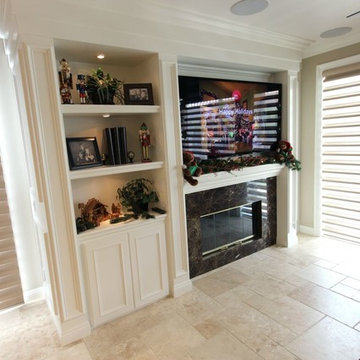
Idee per un soggiorno chic di medie dimensioni e aperto con sala della musica, pareti beige, pavimento in gres porcellanato, camino classico, cornice del camino in pietra e parete attrezzata
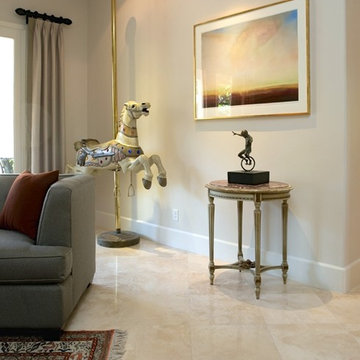
James Latta of Rancho Images -
MOVIE COLONY
When we met these wonderful Palm Springs clients, they were overwhelmed with the task of downsizing their vast collection of fine art, antiques, and sculptures. The problem was it was an amazing collection so the task was not easy. What do we keep? What do we let go? Design Vision Studio to the rescue! We realized that to really showcase these beautiful pieces, we needed to pick and choose the right ones and ensure they were showcased properly.
Lighting was improved throughout the home. We installed and updated recessed lights and cabinet lighting. Outdated ceiling fans and chandeliers were replaced. The walls were painted with a warm, soft ivory color and the moldings, door and windows also were given a complimentary fresh coat of paint. The overall impact was a clean bright room.
We replaced the outdated oak front doors with modern glass doors. The fireplace received a facelift with new tile, a custom mantle and crushed glass to replace the old fake logs. Custom draperies frame the views. The dining room was brought to life with recycled magazine grass cloth wallpaper on the ceiling, new red leather upholstery on the chairs, and a custom red paint treatment on the new chandelier to tie it all together. (The chandelier was actually powder-coated at an auto paint shop!)
Once crammed with too much, too little and no style, the Asian Modern Bedroom Suite is now a DREAM COME TRUE. We even incorporated their much loved (yet horribly out-of-date) small sofa by recovering it with teal velvet to give it new life.
Underutilized hall coat closets were removed and transformed with custom cabinetry to create art niches. We also designed a custom built-in media cabinet with "breathing room" to display more of their treasures. The new furniture was intentionally selected with modern lines to give the rooms layers and texture.
When we suggested a crystal ship chandelier to our clients, they wanted US to walk the plank. Luckily, after months of consideration, the tides turned and they gained the confidence to follow our suggestion. Now their powder room is one of their favorite spaces in their home.
Our clients (and all of their friends) are amazed at the total transformation of this home and with how well it "fits" them. We love the results too. This home now tells a story through their beautiful life-long collections. The design may have a gallery look but the feeling is all comfort and style.
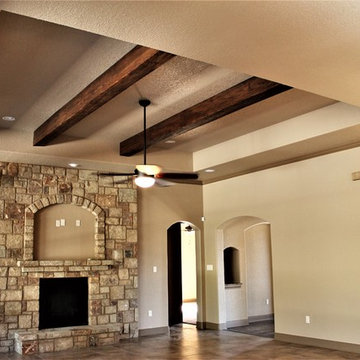
Garden Ridge, Texas Custom Home by RJS Custom Homes LLC
Immagine di un grande soggiorno classico aperto con pareti beige, pavimento in gres porcellanato, camino classico, cornice del camino in pietra, TV a parete e pavimento marrone
Immagine di un grande soggiorno classico aperto con pareti beige, pavimento in gres porcellanato, camino classico, cornice del camino in pietra, TV a parete e pavimento marrone
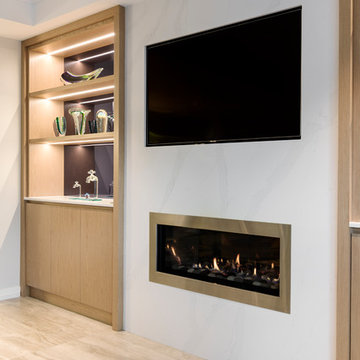
The living room was redesigned with a new fireplace and cabinetry that complements the kitchen cabinetry, as well a new flooring, furniture and window treatments.
Cabinetry Facings: Briggs Biscotti True Grin. Feature Stone: Silestone Eternal Calacatta Gold by Cosentino. Walls: Dulux Grey Pebble Half. Ceining: Dulux Ceiling White. Flooring: Reverso Grigio Patinato 1200 x 600 Rectified and Honed. Rug: Jenny Jones. Accessories: Clients Own. Fireplace: Jetmaster.
Photography: DMax Photography
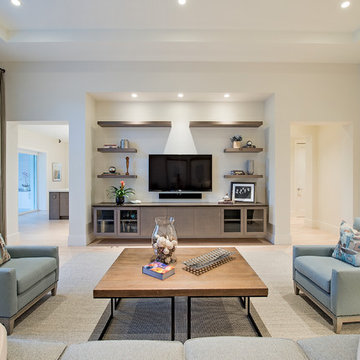
Ispirazione per un grande soggiorno minimal aperto con sala formale, pareti bianche, pavimento in gres porcellanato, TV a parete e pavimento beige
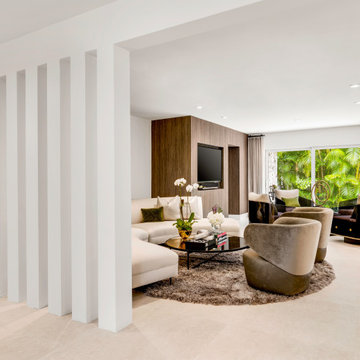
Modern open living room with modern furniture and accent divider wall.
Ispirazione per un grande soggiorno minimal aperto con pareti bianche, pavimento in gres porcellanato, parete attrezzata e pavimento beige
Ispirazione per un grande soggiorno minimal aperto con pareti bianche, pavimento in gres porcellanato, parete attrezzata e pavimento beige
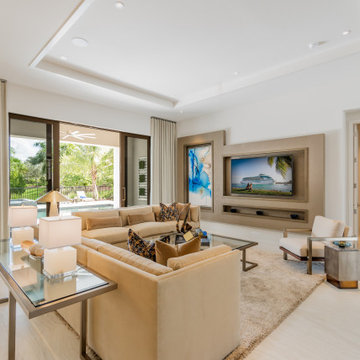
Esempio di un grande soggiorno mediterraneo chiuso con pareti bianche, pavimento in gres porcellanato, TV a parete e pavimento beige
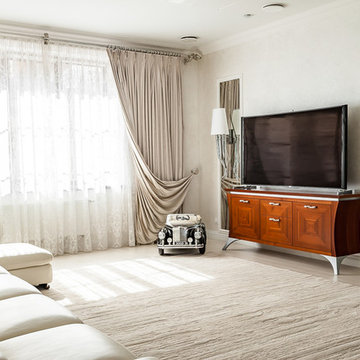
Гостиная в классическом стиле. Жемчужная штукатурка, сливочный диван, серо-бежевые портьеры. Тумба под телевизор, цвета натурального дерева. Светлый ковер.
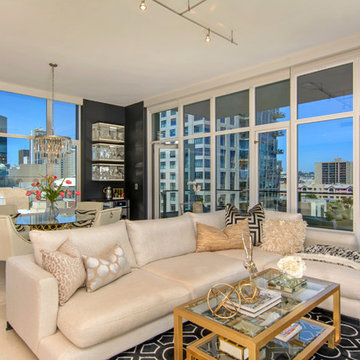
Premier First
Ispirazione per un soggiorno minimal aperto con pareti verdi, pavimento in gres porcellanato, nessuna TV e pavimento beige
Ispirazione per un soggiorno minimal aperto con pareti verdi, pavimento in gres porcellanato, nessuna TV e pavimento beige
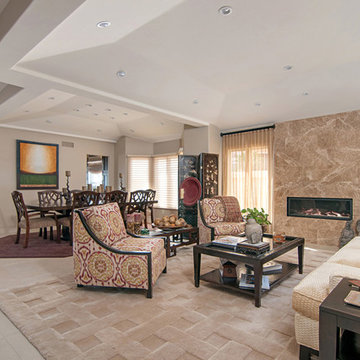
What a beautiful space to do a complete transformation. This home was completely brought up to date while working closely with the home owner, who has a wonderful eye and flair for design. We space planned the areas of her home so her favorite pieces could integrate with the new design.
The entire home turned out elegant and livable.
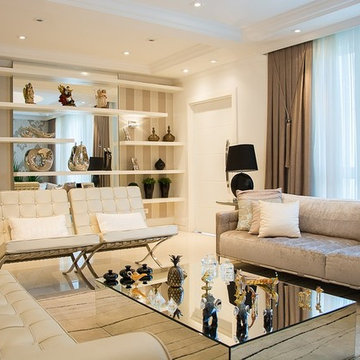
Idee per un soggiorno contemporaneo di medie dimensioni e aperto con sala formale, pareti bianche e pavimento in gres porcellanato
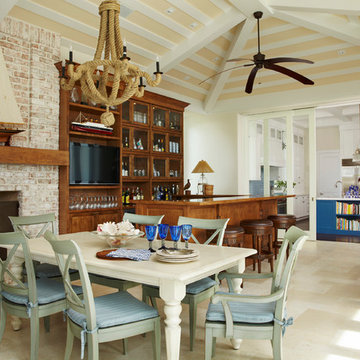
The Florida room looks into the kitchen and can be separated via sliding glass doors and used as either an indoor or outdoor space.
Ispirazione per un ampio soggiorno tropicale aperto con angolo bar, pareti bianche, camino classico, cornice del camino in mattoni, parete attrezzata e pavimento in gres porcellanato
Ispirazione per un ampio soggiorno tropicale aperto con angolo bar, pareti bianche, camino classico, cornice del camino in mattoni, parete attrezzata e pavimento in gres porcellanato
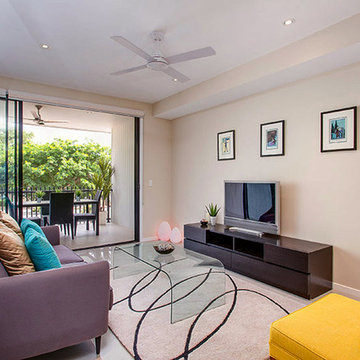
Ispirazione per un piccolo soggiorno minimalista aperto con pareti beige, pavimento in gres porcellanato, nessun camino, TV autoportante e pavimento bianco
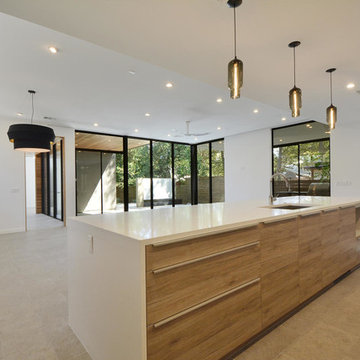
additional built in shelving along wall
Foto di un soggiorno minimalista di medie dimensioni e aperto con pareti bianche, pavimento in gres porcellanato, nessun camino, nessuna TV e pavimento grigio
Foto di un soggiorno minimalista di medie dimensioni e aperto con pareti bianche, pavimento in gres porcellanato, nessun camino, nessuna TV e pavimento grigio
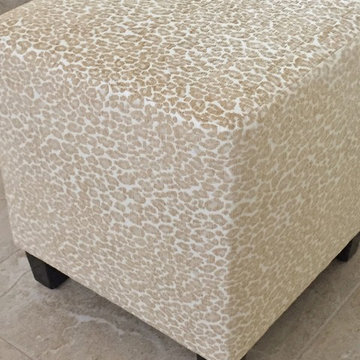
Custom leopard ottomans designed by Blue Agave Interiors.
Ispirazione per un soggiorno boho chic aperto con pavimento in gres porcellanato e pareti bianche
Ispirazione per un soggiorno boho chic aperto con pavimento in gres porcellanato e pareti bianche
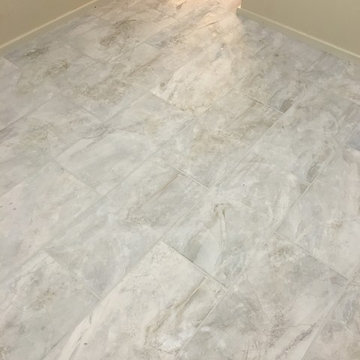
Traditional living room floor tiled with grey stone-look porcelain tile in an offset pattern.
Ispirazione per un soggiorno tradizionale di medie dimensioni e aperto con pareti beige e pavimento in gres porcellanato
Ispirazione per un soggiorno tradizionale di medie dimensioni e aperto con pareti beige e pavimento in gres porcellanato
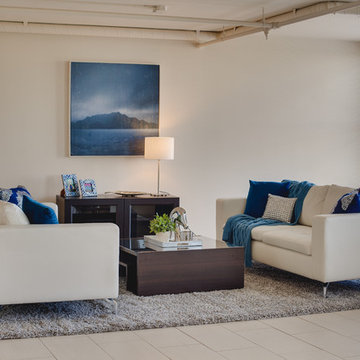
Immagine di un piccolo soggiorno moderno aperto con pareti grigie e pavimento in gres porcellanato
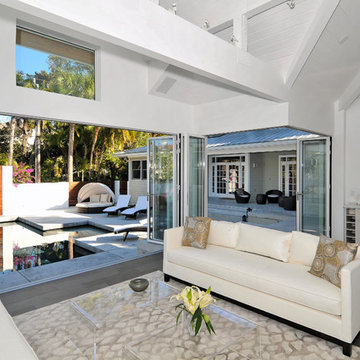
Esempio di un soggiorno contemporaneo di medie dimensioni e aperto con pareti bianche, pavimento in gres porcellanato, nessun camino, nessuna TV e pavimento marrone
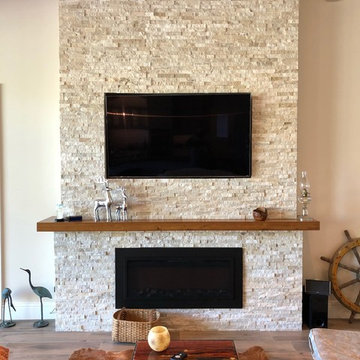
Ispirazione per un grande soggiorno country aperto con pareti grigie, pavimento in gres porcellanato, camino lineare Ribbon, cornice del camino in pietra, TV a parete e pavimento marrone
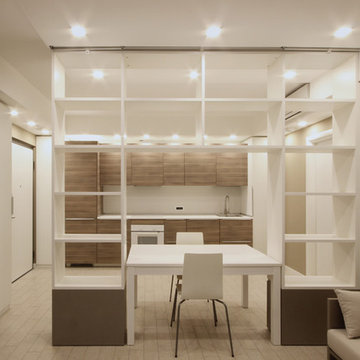
Quando parliamo di un Arredamento di Design su Misura, come in questo Monolocale a Milano, intendiamo un Interno che abbia certe soluzioni di dettaglio che possono essere pensate e coordinate solo da un progettista, in questo caso dallo Studio JFD Milano Monza. Solo con un progetto organico si possono creare determinati giochi tra cartongesso, mobili salvaspazio, librerie su misurea e mobili Ikea combinati tra loro in modo tale da non sembrare neanche di aver usato dei moduli del visto e rivisto colosso svedese, che ha permesso di contenere i costi dato che lo scopo di questo investimento era l’affitto.
L’ambiente principale del monolocale, tolti bagno e antibagno, misurava 25 metri quadri, dispersivi per un ambiente unico, e troppo pochi per ricavare due ambienti. Così lo Studio JFD ha adottato due soluzioni, dividere senza dividere con una libreria bi-facciale su misura e spalmare soluzioni contenitive a profondità ridotta sulle pareti laterali che assolvono tutte le funzioni, compreso il letto a scomparsa che si abbassa sopra il divano.
Soggiorni beige con pavimento in gres porcellanato - Foto e idee per arredare
5