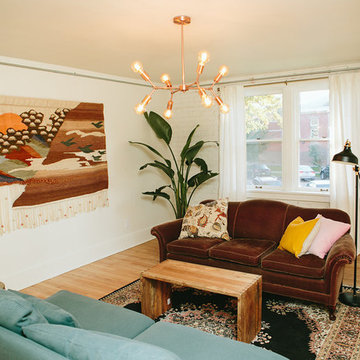Soggiorni beige con pareti bianche - Foto e idee per arredare
Filtra anche per:
Budget
Ordina per:Popolari oggi
61 - 80 di 24.451 foto
1 di 3

Idee per un soggiorno country di medie dimensioni e aperto con pareti bianche, parquet scuro, camino classico, cornice del camino in mattoni, TV a parete e pavimento marrone

Foto di un ampio soggiorno classico aperto con pareti bianche, parquet chiaro, camino classico, cornice del camino in cemento, TV a parete e pavimento beige
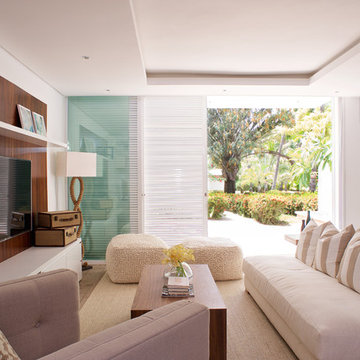
Para este Bungalo, nuestro cliente requería un espacio que se caracterizara por una paleta de colores neutros, con un "feeling" comfortable y a su vez elegante suficiente para un proyecto playero; No podían quedar atrás elementos que dieran alusión a materiales rústicos y costeros característicos de la locación.
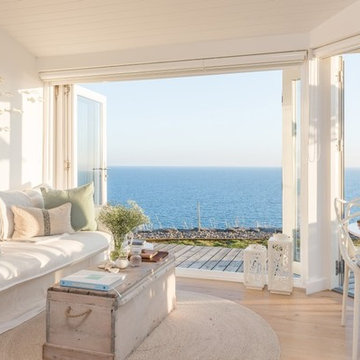
Unique Home Stays
Idee per un piccolo soggiorno costiero aperto con pareti bianche, parquet chiaro, camino classico, cornice del camino in metallo, TV a parete e pavimento beige
Idee per un piccolo soggiorno costiero aperto con pareti bianche, parquet chiaro, camino classico, cornice del camino in metallo, TV a parete e pavimento beige
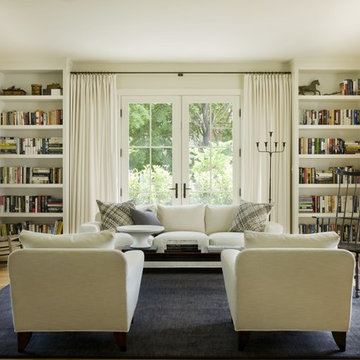
MODERN FARMHOUSE
Located in Bethesda Maryland, this new home references the timeless feel of an old farmhouse. Simple forms, texture of materials, and rhythm of windows, highlight an honest and austere design.
Photo Credit: Gordon Beall Photography

Foto di un grande soggiorno country aperto con pareti bianche, parquet chiaro, camino classico, cornice del camino in pietra, TV a parete, pavimento beige e con abbinamento di divani diversi

Barry Grossman Photography
Idee per un soggiorno contemporaneo aperto con pareti bianche, nessun camino, TV a parete e pavimento bianco
Idee per un soggiorno contemporaneo aperto con pareti bianche, nessun camino, TV a parete e pavimento bianco
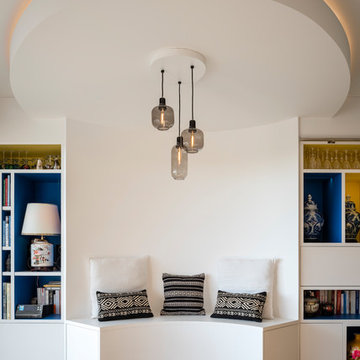
Ispirazione per un grande soggiorno etnico aperto con libreria, pareti bianche, pavimento in legno massello medio, nessun camino e TV nascosta
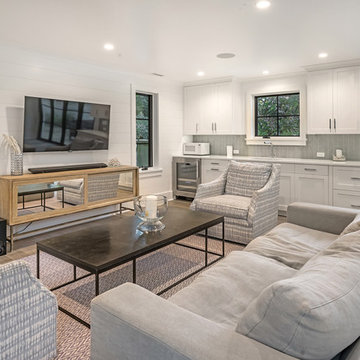
LittleBig Shop Desi
Immagine di un soggiorno stile marino con pareti bianche, parquet chiaro, nessun camino e TV a parete
Immagine di un soggiorno stile marino con pareti bianche, parquet chiaro, nessun camino e TV a parete

photo credit Matthew Niemann
Idee per un grande soggiorno moderno aperto con pareti bianche, libreria, parquet chiaro, pavimento beige e tappeto
Idee per un grande soggiorno moderno aperto con pareti bianche, libreria, parquet chiaro, pavimento beige e tappeto
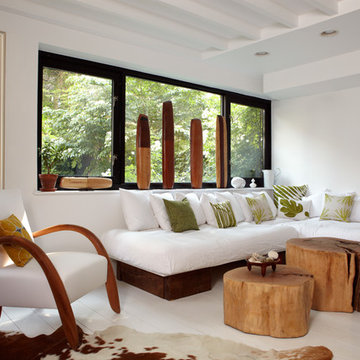
Graham Atkins-Hughes
Esempio di un soggiorno costiero di medie dimensioni con pareti bianche, pavimento in legno verniciato, pavimento bianco e nessun camino
Esempio di un soggiorno costiero di medie dimensioni con pareti bianche, pavimento in legno verniciato, pavimento bianco e nessun camino

The two-story great room features custom modern fireplace and modern chandelier. Voluptuous windows let in the beautiful PNW light.
Immagine di un grande soggiorno design aperto con pareti bianche, pavimento in legno massello medio, camino classico, TV a parete, cornice del camino in pietra e pavimento beige
Immagine di un grande soggiorno design aperto con pareti bianche, pavimento in legno massello medio, camino classico, TV a parete, cornice del camino in pietra e pavimento beige

Klopf Architecture and Outer space Landscape Architects designed a new warm, modern, open, indoor-outdoor home in Los Altos, California. Inspired by mid-century modern homes but looking for something completely new and custom, the owners, a couple with two children, bought an older ranch style home with the intention of replacing it.
Created on a grid, the house is designed to be at rest with differentiated spaces for activities; living, playing, cooking, dining and a piano space. The low-sloping gable roof over the great room brings a grand feeling to the space. The clerestory windows at the high sloping roof make the grand space light and airy.
Upon entering the house, an open atrium entry in the middle of the house provides light and nature to the great room. The Heath tile wall at the back of the atrium blocks direct view of the rear yard from the entry door for privacy.
The bedrooms, bathrooms, play room and the sitting room are under flat wing-like roofs that balance on either side of the low sloping gable roof of the main space. Large sliding glass panels and pocketing glass doors foster openness to the front and back yards. In the front there is a fenced-in play space connected to the play room, creating an indoor-outdoor play space that could change in use over the years. The play room can also be closed off from the great room with a large pocketing door. In the rear, everything opens up to a deck overlooking a pool where the family can come together outdoors.
Wood siding travels from exterior to interior, accentuating the indoor-outdoor nature of the house. Where the exterior siding doesn’t come inside, a palette of white oak floors, white walls, walnut cabinetry, and dark window frames ties all the spaces together to create a uniform feeling and flow throughout the house. The custom cabinetry matches the minimal joinery of the rest of the house, a trim-less, minimal appearance. Wood siding was mitered in the corners, including where siding meets the interior drywall. Wall materials were held up off the floor with a minimal reveal. This tight detailing gives a sense of cleanliness to the house.
The garage door of the house is completely flush and of the same material as the garage wall, de-emphasizing the garage door and making the street presentation of the house kinder to the neighborhood.
The house is akin to a custom, modern-day Eichler home in many ways. Inspired by mid-century modern homes with today’s materials, approaches, standards, and technologies. The goals were to create an indoor-outdoor home that was energy-efficient, light and flexible for young children to grow. This 3,000 square foot, 3 bedroom, 2.5 bathroom new house is located in Los Altos in the heart of the Silicon Valley.
Klopf Architecture Project Team: John Klopf, AIA, and Chuang-Ming Liu
Landscape Architect: Outer space Landscape Architects
Structural Engineer: ZFA Structural Engineers
Staging: Da Lusso Design
Photography ©2018 Mariko Reed
Location: Los Altos, CA
Year completed: 2017
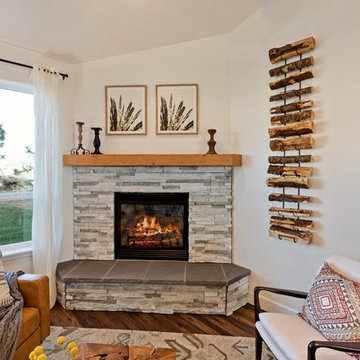
Warm and inviting, open floor concept family space. Warm up with the white stacked stone, corner gas fireplace. Dining opens up to a large covered back patio.

Foto di un soggiorno minimal aperto con pareti bianche, camino lineare Ribbon, cornice del camino in metallo, TV a parete e pavimento beige
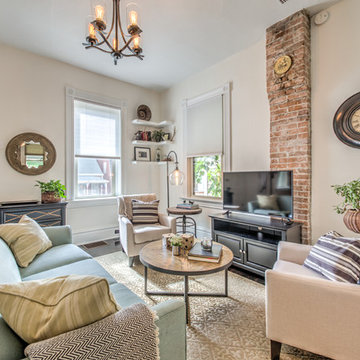
Immagine di un soggiorno stile shabby aperto con pareti bianche, parquet scuro, TV autoportante e pavimento marrone

David Lauer
Idee per un soggiorno country aperto con sala formale, pareti bianche, pavimento in legno massello medio, camino bifacciale, nessuna TV e pavimento marrone
Idee per un soggiorno country aperto con sala formale, pareti bianche, pavimento in legno massello medio, camino bifacciale, nessuna TV e pavimento marrone
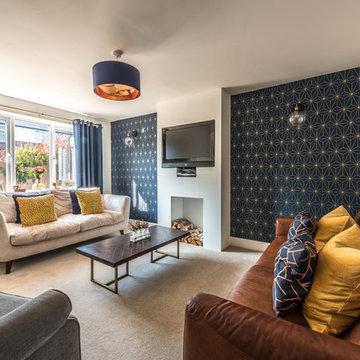
South West Photography Solutions
Idee per un soggiorno minimal di medie dimensioni e chiuso con pareti bianche, moquette, TV a parete e pavimento beige
Idee per un soggiorno minimal di medie dimensioni e chiuso con pareti bianche, moquette, TV a parete e pavimento beige
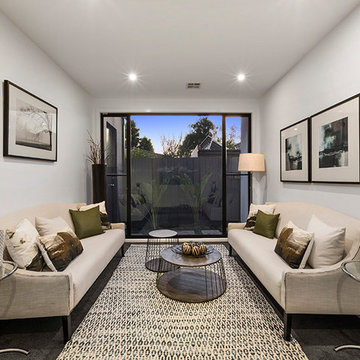
Living room layout and interior design
Ispirazione per un piccolo soggiorno contemporaneo aperto con pareti bianche e pavimento grigio
Ispirazione per un piccolo soggiorno contemporaneo aperto con pareti bianche e pavimento grigio
Soggiorni beige con pareti bianche - Foto e idee per arredare
4
