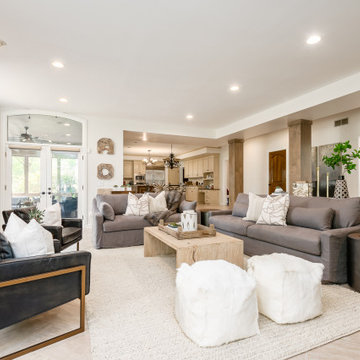Soggiorni beige con pareti bianche - Foto e idee per arredare
Filtra anche per:
Budget
Ordina per:Popolari oggi
21 - 40 di 24.452 foto
1 di 3

Merrick Ales Photography
Foto di un soggiorno moderno con pareti bianche, pavimento in legno massello medio e tappeto
Foto di un soggiorno moderno con pareti bianche, pavimento in legno massello medio e tappeto
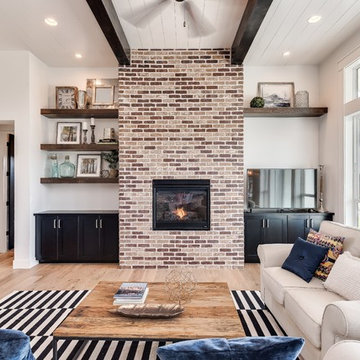
Light hardwood floors flow from room to room on the first level. Stained wooden beams contrast beautifully with the crisp white tongue and groove ceiling. The natural light floods this spacious living room and flows into adjoining kitchen and office/homework nook. The massive brick fireplace adds rustic charm and warmth to the crisp interior colors.
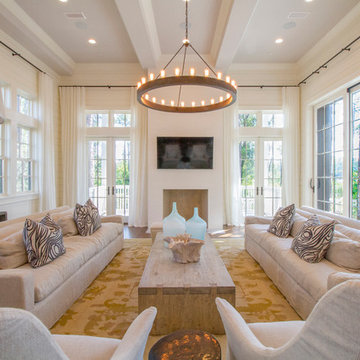
Derek Makekau
Ispirazione per un soggiorno costiero con pareti bianche, pavimento in legno massello medio, camino classico e TV a parete
Ispirazione per un soggiorno costiero con pareti bianche, pavimento in legno massello medio, camino classico e TV a parete
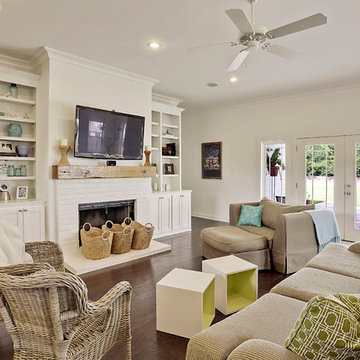
Imoto Photography
Esempio di un grande soggiorno stile marino aperto con pareti bianche, parquet scuro, camino classico, cornice del camino in mattoni e TV a parete
Esempio di un grande soggiorno stile marino aperto con pareti bianche, parquet scuro, camino classico, cornice del camino in mattoni e TV a parete

John Buchan Homes
Esempio di un soggiorno chic di medie dimensioni e stile loft con cornice del camino in pietra, pareti bianche, parquet scuro, camino classico, TV a parete, pavimento marrone e tappeto
Esempio di un soggiorno chic di medie dimensioni e stile loft con cornice del camino in pietra, pareti bianche, parquet scuro, camino classico, TV a parete, pavimento marrone e tappeto
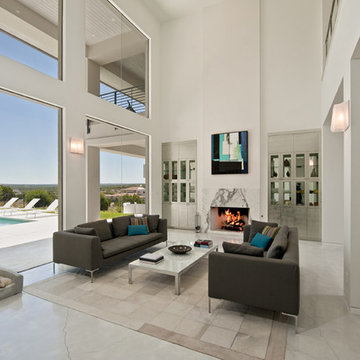
This soft contemporary home was uniquely designed to evoke a coastal design feeling while maintaining a Hill Country style native to its environment. The final design resulted in a beautifully minimalistic, transparent, and inviting home. The light exterior stucco paired with geometric forms and contemporary details such as galvanized brackets, frameless glass and linear railings achieves the precise coastal contemporary look the clients desired. The open floor plan visually connects multiple rooms to each other, creating a seamless flow from the formal living, kitchen and family rooms and ties the upper floor to the lower. This transparent theme even begins at the front door and extends all the way through to the exterior porches and views beyond via large frameless glazing. The overall design is kept basic in form, allowing the architecture to shine through in the detailing.
Built by Olympia Homes
Interior Design by Joy Kling
Photography by Merrick Ales

In transforming their Aspen retreat, our clients sought a departure from typical mountain decor. With an eclectic aesthetic, we lightened walls and refreshed furnishings, creating a stylish and cosmopolitan yet family-friendly and down-to-earth haven.
This living room transformation showcases modern elegance. With an updated fireplace, ample seating, and luxurious neutral furnishings, the space exudes sophistication. A statement three-piece center table arrangement adds flair, while the bright, airy ambience invites relaxation.
---Joe McGuire Design is an Aspen and Boulder interior design firm bringing a uniquely holistic approach to home interiors since 2005.
For more about Joe McGuire Design, see here: https://www.joemcguiredesign.com/
To learn more about this project, see here:
https://www.joemcguiredesign.com/earthy-mountain-modern
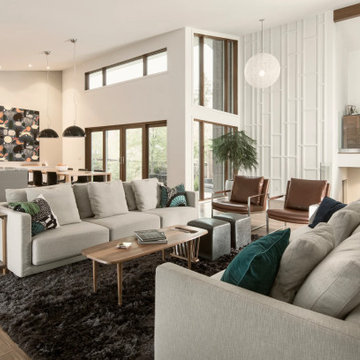
Esempio di un soggiorno minimalista aperto con pareti bianche, parquet chiaro, pavimento beige, soffitto a volta e pannellatura
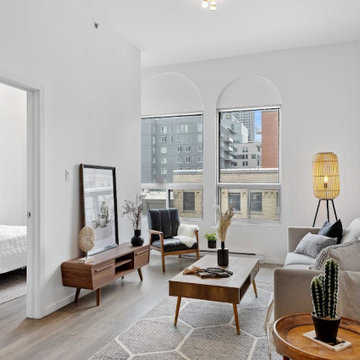
Aménagement d'un condo vide avec du mobilier mid-century modern . Cette unité destinée à la location est sertie de notes exotiques qui rendent les espaces chaleureux.

Our young professional clients desired sophisticated furnishings and a modern update to their current living and dining room areas. First, the walls were painted a creamy white and new white oak flooring was installed throughout. A striking modern dining room chandelier was installed, and layers of luxurious furnishings were added. Overscaled artwork, long navy drapery, and a trio of large mirrors accentuate the soaring vaulted ceilings. A sapphire velvet sofa anchors the living room, while stylish swivel chairs and a comfortable chaise lounge complete the seating area.

Immagine di un soggiorno moderno di medie dimensioni e aperto con pareti bianche, TV a parete, pavimento marrone e travi a vista

Casual yet refined family room with custom built-in, custom fireplace, wood beam, custom storage, picture lights. Natural elements. Coffered ceiling living room with piano and hidden bar.
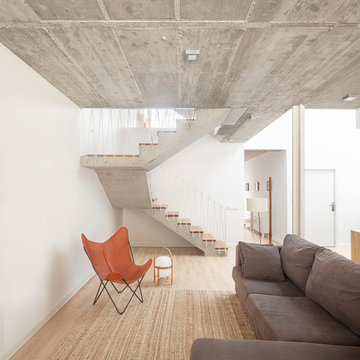
Idee per un soggiorno minimal di medie dimensioni e aperto con pareti bianche, parquet chiaro, travi a vista e tappeto
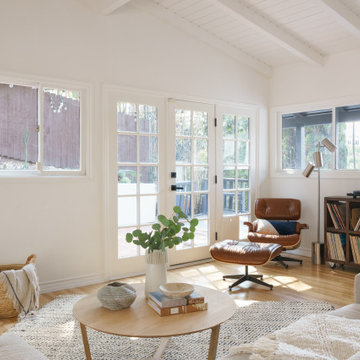
Living room furnishing and remodel
Esempio di un piccolo soggiorno minimalista aperto con pareti bianche, pavimento in legno massello medio, camino ad angolo, cornice del camino in mattoni, porta TV ad angolo, pavimento marrone e soffitto in perlinato
Esempio di un piccolo soggiorno minimalista aperto con pareti bianche, pavimento in legno massello medio, camino ad angolo, cornice del camino in mattoni, porta TV ad angolo, pavimento marrone e soffitto in perlinato
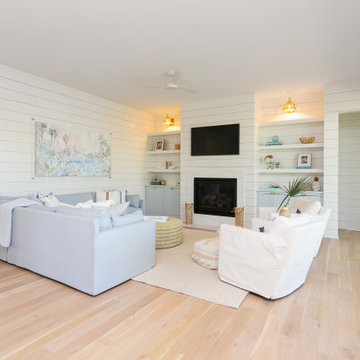
Esempio di un grande soggiorno costiero aperto con pareti bianche, parquet chiaro, camino classico, cornice del camino in pietra, TV a parete e pareti in perlinato

The homeowner provided us an inspiration photo for this built in electric fireplace with shiplap, shelving and drawers. We brought the project to life with Fashion Cabinets white painted cabinets and shelves, MDF shiplap and a Dimplex Ignite fireplace.

It's difficult to imagine that this beautiful light-filled space was once a dark and draughty barn with a leaking roof. Adjoining a Georgian farmhouse, the barn has been completely renovated and knocked through to the main house to create a large open plan family area with mezzanine. Zoned into living and dining areas, the barn incorporates bi-folding doors on two elevations, opening the space up completely to both front and rear gardens. Egyptian limestone flooring has been used for the whole downstairs area, whilst a neutral carpet has been used for the stairs and mezzanine level.
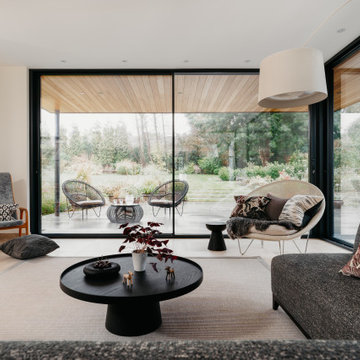
Immagine di un soggiorno minimal aperto con pareti bianche e pavimento beige

Esempio di un soggiorno contemporaneo con pareti bianche, parquet scuro e pavimento marrone
Soggiorni beige con pareti bianche - Foto e idee per arredare
2
