Soggiorni beige con cornice del camino in mattoni - Foto e idee per arredare
Filtra anche per:
Budget
Ordina per:Popolari oggi
121 - 140 di 2.675 foto
1 di 3
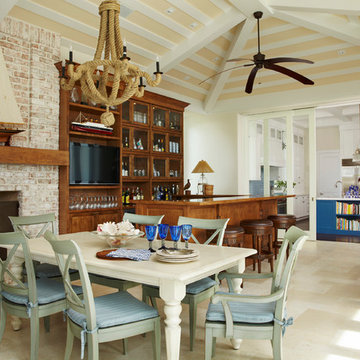
The Florida room looks into the kitchen and can be separated via sliding glass doors and used as either an indoor or outdoor space.
Ispirazione per un ampio soggiorno tropicale aperto con angolo bar, pareti bianche, camino classico, cornice del camino in mattoni, parete attrezzata e pavimento in gres porcellanato
Ispirazione per un ampio soggiorno tropicale aperto con angolo bar, pareti bianche, camino classico, cornice del camino in mattoni, parete attrezzata e pavimento in gres porcellanato
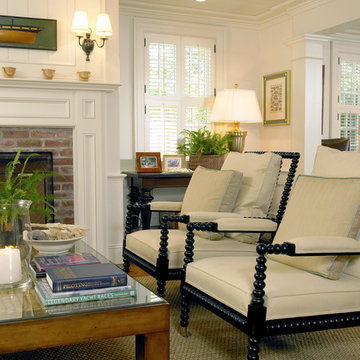
Idee per un soggiorno chic di medie dimensioni e aperto con pareti bianche, pavimento in legno massello medio, camino classico e cornice del camino in mattoni
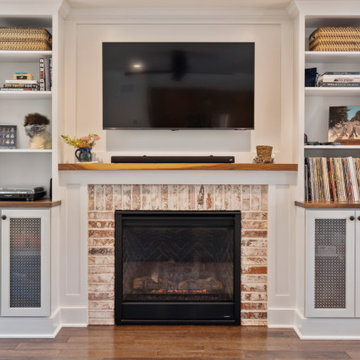
These clients reached out to Hillcrest Construction when their family began out-growing their Phoenixville-area home. Through a comprehensive design phase, opportunities to add square footage were identified along with a reorganization of the typical traffic flow throughout the house.
All household traffic into the hastily-designed, existing family room bump-out addition was funneled through a 3’ berth within the kitchen making meal prep and other kitchen activities somewhat similar to a shift at a PA turnpike toll booth. In the existing bump-out addition, the family room was relatively tight and the dining room barely fit the 6-person dining table. Access to the backyard was somewhat obstructed by the necessary furniture and the kitchen alone didn’t satisfy storage needs beyond a quick trip to the grocery store. The home’s existing front door was the only front entrance, and without a foyer or mudroom, the front formal room often doubled as a drop-zone for groceries, bookbags, and other on-the-go items.
Hillcrest Construction designed a remedy to both address the function and flow issues along with adding square footage via a 150 sq ft addition to the family room and converting the garage into a mudroom entry and walk-through pantry.
-
The project’s addition was not especially large but was able to facilitate a new pathway to the home’s rear family room. The existing brick wall at the bottom of the second-floor staircase was opened up and created a new, natural flow from the second-floor bedrooms to the front formal room, and into the rear family hang-out space- all without having to cut through the often busy kitchen. The dining room area was relocated to remove it from the pathway to the door to the backyard. Additionally, free and clear access to the rear yard was established for both two-legged and four-legged friends.
The existing chunky slider door was removed and in its place was fabricated and installed a custom centerpiece that included a new gas fireplace insert with custom brick surround, two side towers for display items and choice vinyl, and two base cabinets with metal-grated doors to house a subwoofer, wifi equipment, and other stow-away items. The black walnut countertops and mantle pop from the white cabinetry, and the wall-mounted TV with soundbar complete the central A/V hub. The custom cabs and tops were designed and built at Hillcrest’s custom shop.
The farmhouse appeal was completed with distressed engineered hardwood floors and craftsman-style window and door trim throughout.
-
Another major component of the project was the conversion of the garage into a pantry+mudroom+everyday entry.
The clients had used their smallish garage for storage of outdoor yard and recreational equipment. With those storage needs being addressed at the exterior, the space was transformed into a custom pantry and mudroom. The floor level within the space was raised to meet the rest of the house and insulated appropriately. A newly installed pocket door divided the dining room area from the designed-to-spec pantry/beverage center. The pantry was designed to house dry storage, cleaning supplies, and dry bar supplies when the cleaning and shopping are complete. A window seat with doggie supply storage below was worked into the design to accommodate the existing elevation of the original garage window.
A coat closet and a small set of steps divide the pantry from the mudroom entry. The mudroom entry is marked with a striking combo of the herringbone thin-brick flooring and a custom hutch. Kids returning home from school have a designated spot to hang their coats and bookbags with two deep drawers for shoes. A custom cherry bench top adds a punctuation of warmth. The entry door and window replaced the old overhead garage doors to create the daily-used informal entry off the driveway.
With the house being such a favorable area, and the clients not looking to pull up roots, Hillcrest Construction facilitated a collaborative experience and comprehensive plan to change the house for the better and make it a home to grow within.
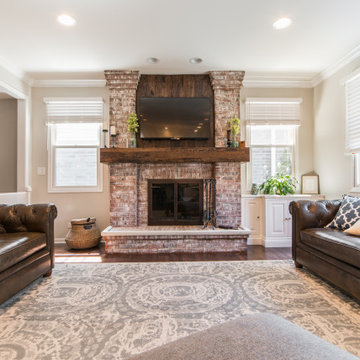
Foto di un soggiorno country di medie dimensioni e chiuso con pareti beige, camino classico, cornice del camino in mattoni, TV a parete e pavimento marrone
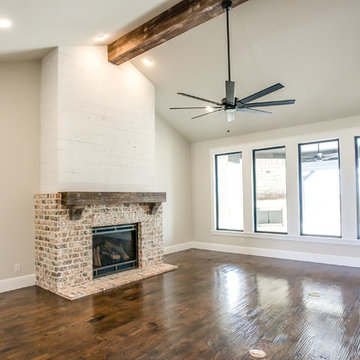
Ariana with ANM Photography
Ispirazione per un grande soggiorno country aperto con pareti grigie, parquet scuro, camino classico, cornice del camino in mattoni, TV a parete e pavimento marrone
Ispirazione per un grande soggiorno country aperto con pareti grigie, parquet scuro, camino classico, cornice del camino in mattoni, TV a parete e pavimento marrone

Open concept floor plan
Idee per un grande soggiorno stile americano aperto con pareti bianche, pavimento in legno massello medio, camino classico, cornice del camino in mattoni, nessuna TV, pavimento marrone e soffitto a volta
Idee per un grande soggiorno stile americano aperto con pareti bianche, pavimento in legno massello medio, camino classico, cornice del camino in mattoni, nessuna TV, pavimento marrone e soffitto a volta
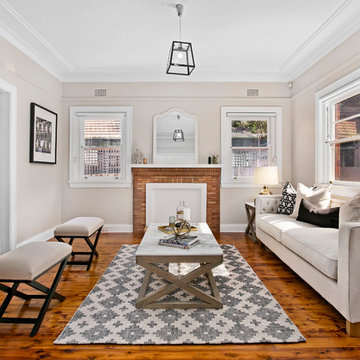
Ispirazione per un piccolo soggiorno tradizionale chiuso con pareti grigie, pavimento in legno massello medio, camino classico e cornice del camino in mattoni
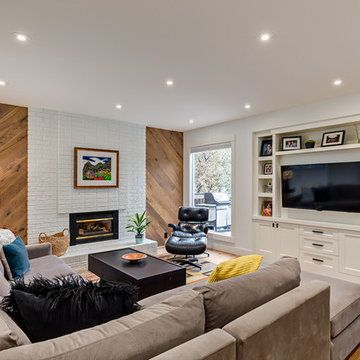
Ispirazione per un grande soggiorno tradizionale chiuso con sala formale, pareti bianche, pavimento in legno massello medio, camino classico, cornice del camino in mattoni, nessuna TV e pavimento beige
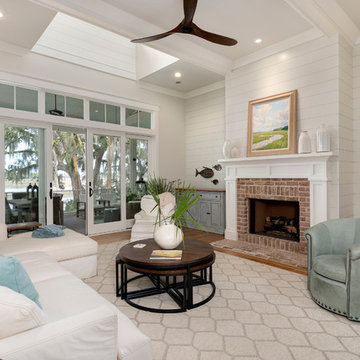
Foto di un grande soggiorno costiero aperto con pareti grigie, pavimento in legno massello medio, camino classico, cornice del camino in mattoni, pavimento marrone e nessuna TV
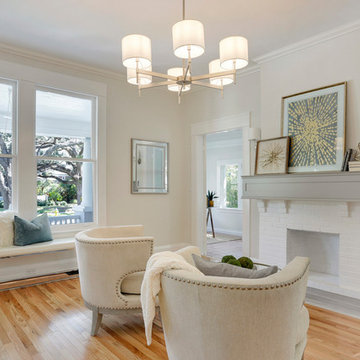
Formal living room is expansive and allows for dual sitting areas, highlighted by dual chandeliers, and seating arrangements. The beautiful new flooring mimics the original seamlessly by replicating the perimeter inlay design skillfully.
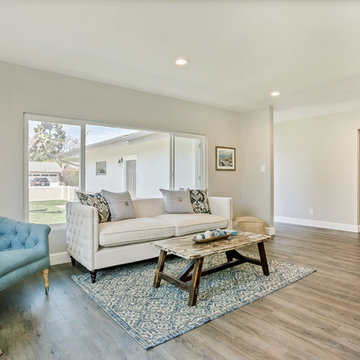
Foto di un piccolo soggiorno country aperto con sala formale, pareti grigie, pavimento in vinile, camino classico, cornice del camino in mattoni, nessuna TV e pavimento grigio
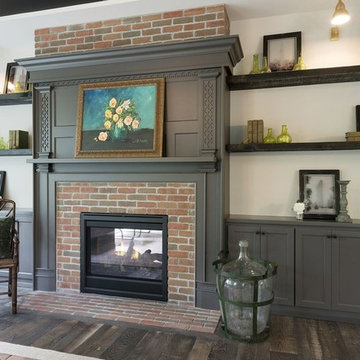
Foto di un grande soggiorno chic aperto con sala formale, pareti grigie, parquet scuro, cornice del camino in mattoni, nessuna TV, pavimento marrone e camino bifacciale
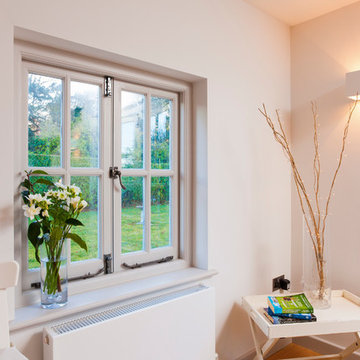
New Windows with pewter hardware. Flat panel Purmo radiators.
Chris Kemp
Immagine di un grande soggiorno country aperto con pareti bianche, pavimento in legno massello medio, stufa a legna, cornice del camino in mattoni e TV a parete
Immagine di un grande soggiorno country aperto con pareti bianche, pavimento in legno massello medio, stufa a legna, cornice del camino in mattoni e TV a parete
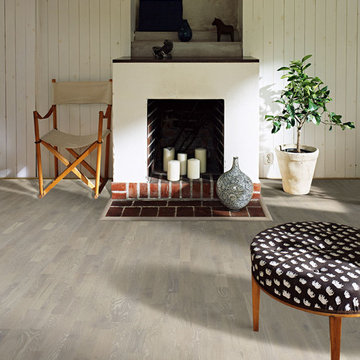
Color: Harmony Oak Limestone
Idee per un soggiorno scandinavo di medie dimensioni con pareti bianche, pavimento in legno verniciato, camino classico e cornice del camino in mattoni
Idee per un soggiorno scandinavo di medie dimensioni con pareti bianche, pavimento in legno verniciato, camino classico e cornice del camino in mattoni
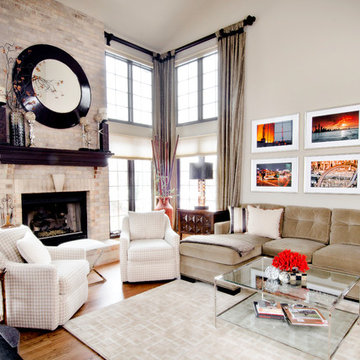
This dynamic living room has a subtle color story with pops of red-orange modern art pieces making it feel cozy and inviting. The use of a glass coffee table lightens the space rather than using a weighted piece.
Photography By Christopher Bradley
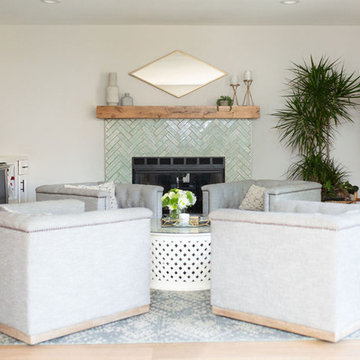
This living room got an upgraded look with the help of new paint, furnishings, fireplace tiling and the installation of a bar area. Our clients like to party and they host very often... so they needed a space off the kitchen where adults can make a cocktail and have a conversation while listening to music. We accomplished this with conversation style seating around a coffee table. We designed a custom built-in bar area with wine storage and beverage fridge, and floating shelves for storing stemware and glasses. The fireplace also got an update with beachy glazed tile installed in a herringbone pattern and a rustic pine mantel. The homeowners are also love music and have a large collection of vinyl records. We commissioned a custom record storage cabinet from Hansen Concepts which is a piece of art and a conversation starter of its own. The record storage unit is made of raw edge wood and the drawers are engraved with the lyrics of the client's favorite songs. It's a masterpiece and will be an heirloom for sure.
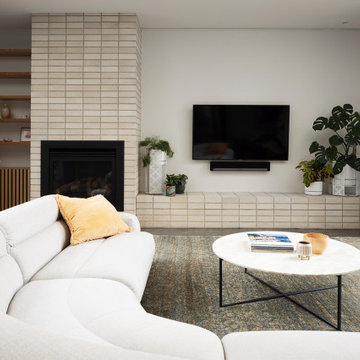
Customer joinery and feature wall surrounding enclosed fireplace
Immagine di un grande soggiorno minimal aperto con pareti bianche, pavimento in cemento, camino classico, cornice del camino in mattoni, TV a parete e pavimento grigio
Immagine di un grande soggiorno minimal aperto con pareti bianche, pavimento in cemento, camino classico, cornice del camino in mattoni, TV a parete e pavimento grigio
Lauren Colton
Esempio di un piccolo soggiorno moderno chiuso con pareti bianche, pavimento in cemento, camino classico, cornice del camino in mattoni, TV a parete e pavimento grigio
Esempio di un piccolo soggiorno moderno chiuso con pareti bianche, pavimento in cemento, camino classico, cornice del camino in mattoni, TV a parete e pavimento grigio
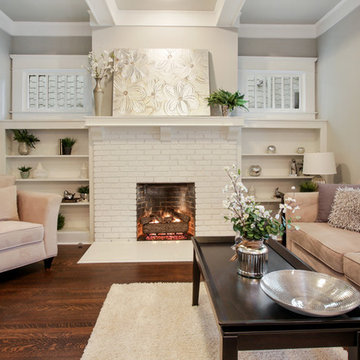
Original fireplace mantle and shelves.
Foto di un soggiorno chic di medie dimensioni e chiuso con sala formale, pareti grigie, parquet scuro, camino classico e cornice del camino in mattoni
Foto di un soggiorno chic di medie dimensioni e chiuso con sala formale, pareti grigie, parquet scuro, camino classico e cornice del camino in mattoni
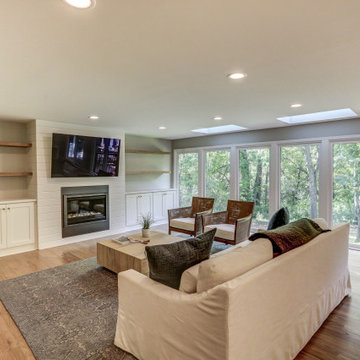
Esempio di un grande soggiorno tradizionale aperto con pareti grigie, parquet chiaro, camino classico, cornice del camino in mattoni, TV a parete e pavimento marrone
Soggiorni beige con cornice del camino in mattoni - Foto e idee per arredare
7