Soggiorni beige con cornice del camino in mattoni - Foto e idee per arredare
Filtra anche per:
Budget
Ordina per:Popolari oggi
81 - 100 di 2.679 foto
1 di 3
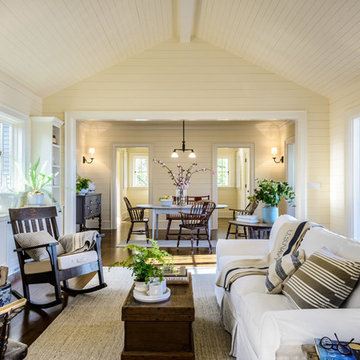
Foto di un soggiorno country con pareti bianche, parquet scuro, camino classico, cornice del camino in mattoni e pavimento marrone
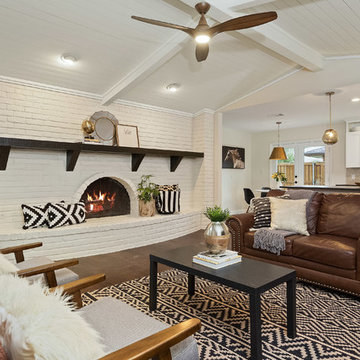
Zach Spross
Immagine di un soggiorno tradizionale aperto con pareti bianche, parquet scuro, camino classico e cornice del camino in mattoni
Immagine di un soggiorno tradizionale aperto con pareti bianche, parquet scuro, camino classico e cornice del camino in mattoni
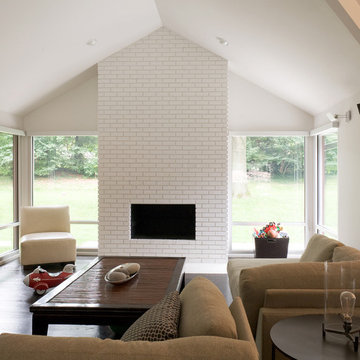
This contemporary renovation makes no concession towards differentiating the old from the new. Rather than razing the entire residence an effort was made to conserve what elements could be worked with and added space where an expanded program required it. Clad with cedar, the addition contains a master suite on the first floor and two children’s rooms and playroom on the second floor. A small vegetated roof is located adjacent to the stairwell and is visible from the upper landing. Interiors throughout the house, both in new construction and in the existing renovation, were handled with great care to ensure an experience that is cohesive. Partition walls that once differentiated living, dining, and kitchen spaces, were removed and ceiling vaults expressed. A new kitchen island both defines and complements this singular space.
The parti is a modern addition to a suburban midcentury ranch house. Hence, the name “Modern with Ranch.”

For the painted brick wall, we decided to keep the decor fairly natural with pops of color via the plants and texture via the woven elements. Having the T.V. on the mantel place wasn’t ideal but it was practical. As mentioned, this is the where the family gathers to read, watch T.V. and to live life. The T.V. had to stay. Ideally, we had hoped to offset the T.V. a bit from the fireplace instead of having it directly above it but again functionality ruled over aesthetic as the cables only went so far. We made up for it by creating visual interest through Rebecca’s unique collection of pieces.
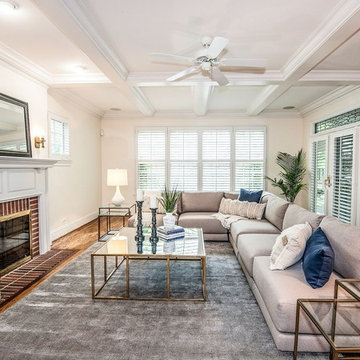
Esempio di un soggiorno chic chiuso con pareti bianche, pavimento in legno massello medio, camino classico, cornice del camino in mattoni, nessuna TV e pavimento marrone
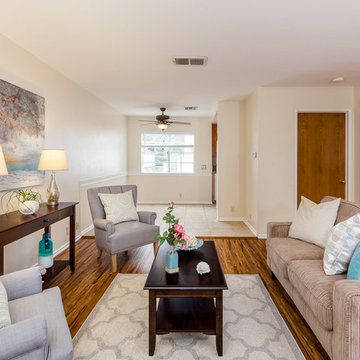
New paint and flooring created a cleaner space to work with. A larger perspective of space was created with a neutral palette, tall sliding door curtain treatments, and reflective accessories. The cozy and simple furniture gave the space a great traffic flow. The accessories were kept simple and played with beach-like forms and colors.
Photography by: John Moery
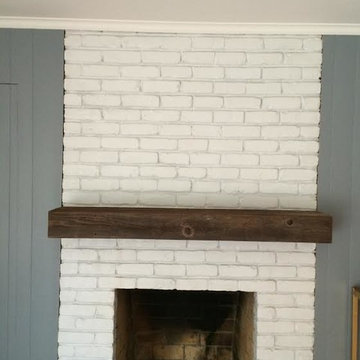
Ispirazione per un soggiorno classico con camino classico e cornice del camino in mattoni
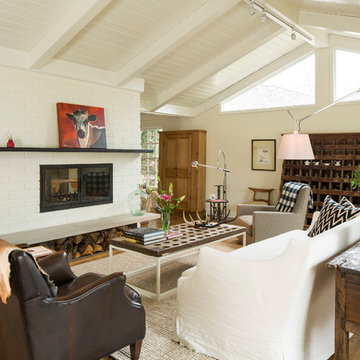
Troy Thies Photography
Immagine di un soggiorno country con pareti bianche, pavimento in legno massello medio, camino classico e cornice del camino in mattoni
Immagine di un soggiorno country con pareti bianche, pavimento in legno massello medio, camino classico e cornice del camino in mattoni
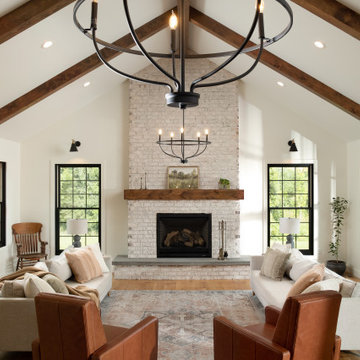
Living room with custom fireplace design and faux pine beams.
Interior design by Jennifer Owen NCIDQ, construction by State College Design and Construction, faux beams by PA Sawmill
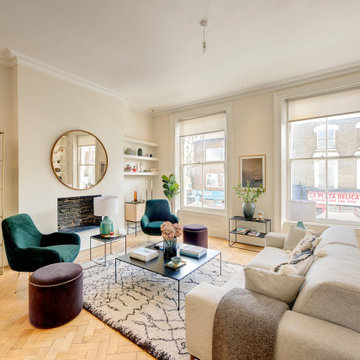
Ispirazione per un soggiorno chic aperto con sala formale, pareti bianche, pavimento in legno massello medio, camino classico, cornice del camino in mattoni, nessuna TV e pavimento marrone
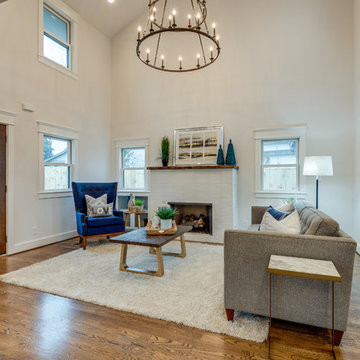
Ispirazione per un soggiorno country di medie dimensioni e chiuso con sala formale, pareti bianche, pavimento in legno massello medio, camino classico, cornice del camino in mattoni e pavimento marrone
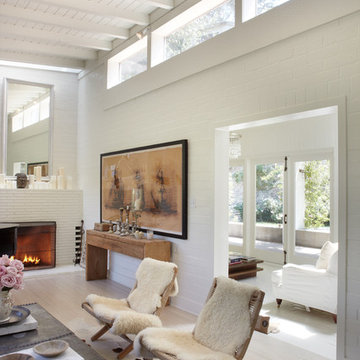
Esempio di un soggiorno industriale di medie dimensioni e chiuso con sala della musica, pareti bianche, parquet chiaro, camino classico, cornice del camino in mattoni e nessuna TV
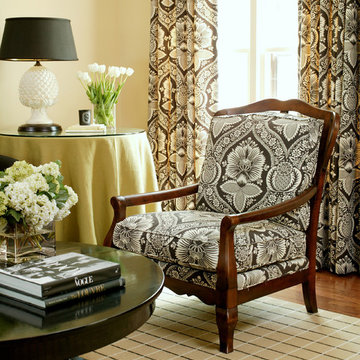
Walls are Sherwin Williams Believable Buff
Ispirazione per un soggiorno chic di medie dimensioni e aperto con pareti beige, pavimento in legno massello medio, camino classico, cornice del camino in mattoni e TV a parete
Ispirazione per un soggiorno chic di medie dimensioni e aperto con pareti beige, pavimento in legno massello medio, camino classico, cornice del camino in mattoni e TV a parete

Ispirazione per un soggiorno minimal con pareti nere, pavimento in legno massello medio, camino lineare Ribbon, cornice del camino in mattoni, soffitto in perlinato, soffitto a volta e pareti in perlinato

A classic city home basement gets a new lease on life. Our clients wanted their basement den to reflect their personalities. The mood of the room is set by the dark gray brick wall. Natural wood mixed with industrial design touches and fun fabric patterns give this room the cool factor. Photos by Jenn Verrier Photography

Esempio di un grande soggiorno aperto con angolo bar, pareti bianche, pavimento in vinile, stufa a legna, cornice del camino in mattoni, TV a parete, pavimento multicolore, travi a vista e pareti in mattoni
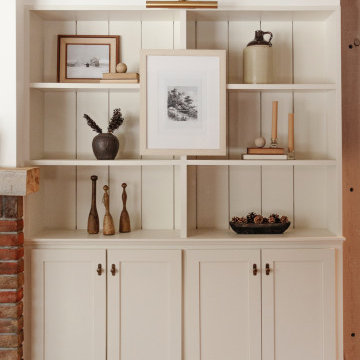
Custom living room built-ins designed with storage and display in mind. Cupboards below store movies, games, tv consoles, etc. Open shelving above displays heirlooms, photos, florals, and meaningful decor pieces. Brass picture light illuminates this living room feature.
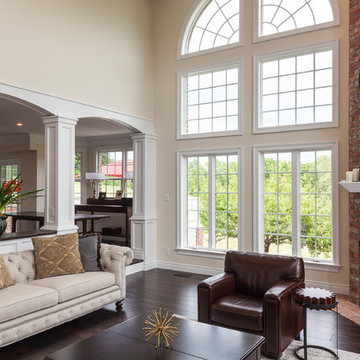
We incorporated a series of columns and arches that are functional and also create a rich look to the space. Between the columns are open bookcases that also enhance the aesthetics. The backs of the bookcases designate the perfect spot to locate the living room sofa for a grand view of the fireplace.
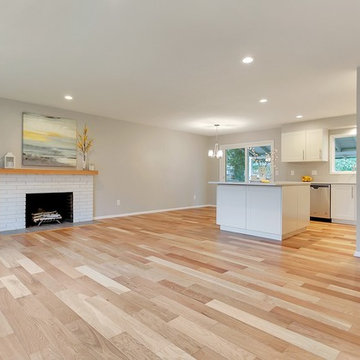
By removing two walls, we created an open layout, perfect for family life and entertaining. The dated fireplace was given an update by painting the existing brick, adding new hearth tile and replacing the mantle.
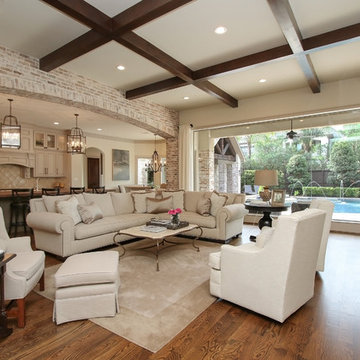
Esempio di un ampio soggiorno classico aperto con parquet scuro, camino classico, cornice del camino in mattoni, TV a parete e pavimento marrone
Soggiorni beige con cornice del camino in mattoni - Foto e idee per arredare
5