Soggiorni beige con camino bifacciale - Foto e idee per arredare
Filtra anche per:
Budget
Ordina per:Popolari oggi
241 - 260 di 1.219 foto
1 di 3
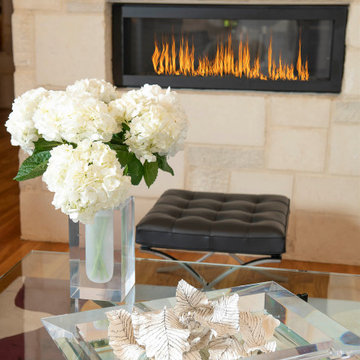
Immagine di un soggiorno moderno di medie dimensioni e aperto con sala formale, pareti bianche, pavimento in legno massello medio, camino bifacciale, cornice del camino in pietra, nessuna TV, pavimento marrone e soffitto in legno
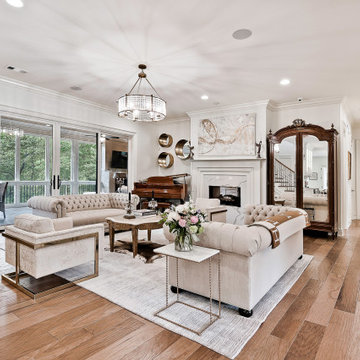
Immagine di un grande soggiorno tradizionale aperto con sala formale, parquet chiaro, camino bifacciale, cornice del camino in pietra, nessuna TV e pavimento marrone

A light-filled living room with open gabled ceilings.
Photography by Travis Petersen.
Esempio di un grande soggiorno minimal aperto con pareti beige, camino bifacciale, sala formale, parquet scuro e pavimento marrone
Esempio di un grande soggiorno minimal aperto con pareti beige, camino bifacciale, sala formale, parquet scuro e pavimento marrone
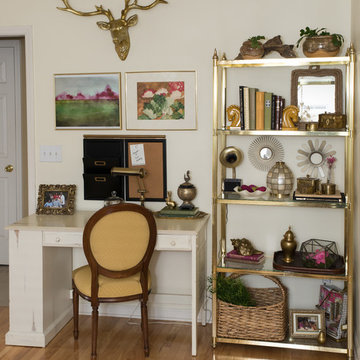
Cam Richards Photography
Immagine di un soggiorno classico di medie dimensioni e chiuso con pareti beige, parquet chiaro, camino bifacciale e TV nascosta
Immagine di un soggiorno classico di medie dimensioni e chiuso con pareti beige, parquet chiaro, camino bifacciale e TV nascosta
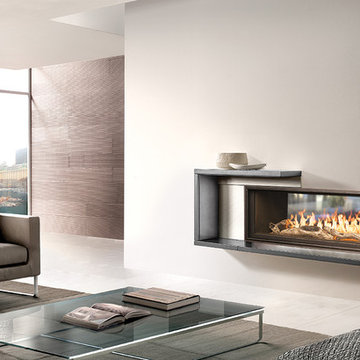
Create a dramatic fireplace experience and connect both indoor and outdoor environments with the new Town & Country WS54 Indoor-Outdoor See Thru gas fireplace.
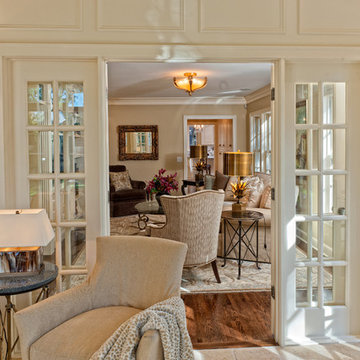
MA Peterson
www.mapeterson.com
Foto di un grande soggiorno tradizionale chiuso con pareti beige, pavimento in legno massello medio, sala formale, camino bifacciale, cornice del camino in pietra e TV nascosta
Foto di un grande soggiorno tradizionale chiuso con pareti beige, pavimento in legno massello medio, sala formale, camino bifacciale, cornice del camino in pietra e TV nascosta
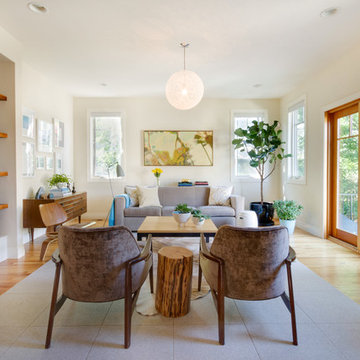
A young family requested a casual yet refined space. A space where they could entertain friends and family, while remaining kid friendly. We incorporated the homeowners love of turquoise and mid-century furniture, but kept the space fresh and eclectic. We removed an unused "wet bar" and replaced it with custom walnut shelves to house momentos, books, and of course, baskets for toy storage. We also redesigned the fireplace.
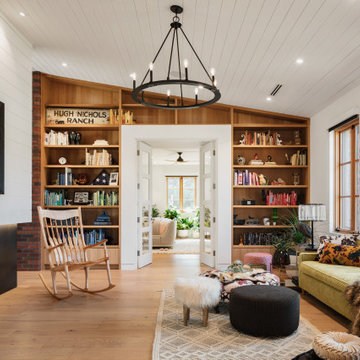
Designed to spark joy and conversation, this room is full of colors and textures. From the Kermit sofa, pink leopard print ottoman to the wild tiger-grain maple maloof rocker, there's always something to capture your attention. The kermit sofa is actually an original piece of furniture from the farm house in the 1940's. With some TLC from Prospect Division Upholstery, it was ready to take on another few decades in its original home!
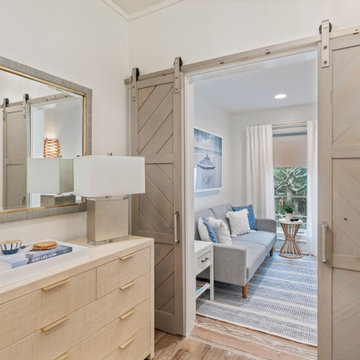
Located in Old Seagrove, FL, this 1980's beach house was is steps away from the beach and a short walk from Seaside Square. Working with local general contractor, Corestruction, the existing 3 bedroom and 3 bath house was completely remodeled. Additionally, 3 more bedrooms and bathrooms were constructed over the existing garage and kitchen, staying within the original footprint. This modern coastal design focused on maximizing light and creating a comfortable and inviting home to accommodate large families vacationing at the beach. The large backyard was completely overhauled, adding a pool, limestone pavers and turf, to create a relaxing outdoor living space.
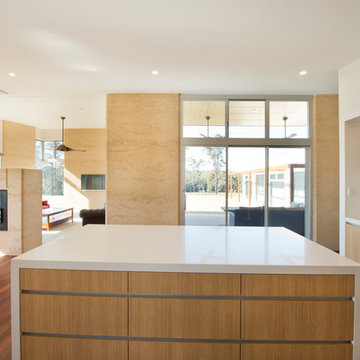
The kitchen joinery finishes compliment the rammed earth and white plasterboard walls & ceiling
Ispirazione per un grande soggiorno contemporaneo aperto con parquet scuro, camino bifacciale, cornice del camino in pietra, sala formale e nessuna TV
Ispirazione per un grande soggiorno contemporaneo aperto con parquet scuro, camino bifacciale, cornice del camino in pietra, sala formale e nessuna TV
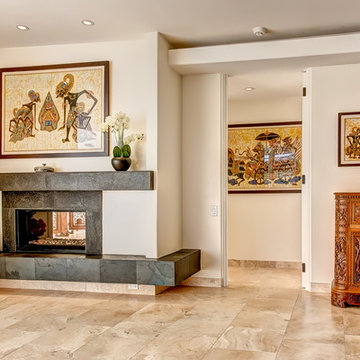
Home conceived as a museum for Owner's Indonesian Art
Photo: Will Poindexter
Ispirazione per un soggiorno tropicale con pareti bianche, pavimento in travertino, camino bifacciale e cornice del camino in pietra
Ispirazione per un soggiorno tropicale con pareti bianche, pavimento in travertino, camino bifacciale e cornice del camino in pietra
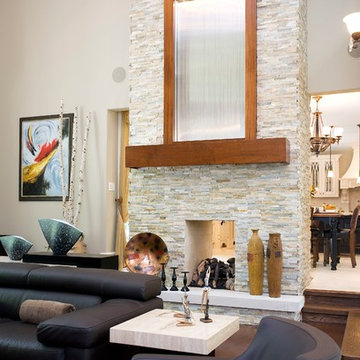
Transitional style family room. Beautiful for entertaining or just relaxing with your family!
Ispirazione per un grande soggiorno tradizionale aperto con pareti beige, parquet scuro, camino bifacciale, cornice del camino in pietra, parete attrezzata e pavimento marrone
Ispirazione per un grande soggiorno tradizionale aperto con pareti beige, parquet scuro, camino bifacciale, cornice del camino in pietra, parete attrezzata e pavimento marrone
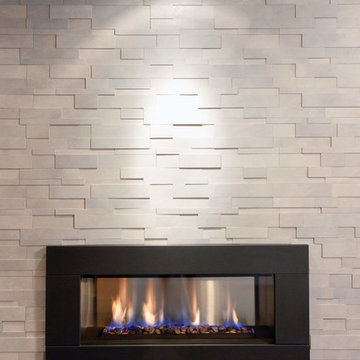
Michael de Leon
Immagine di un soggiorno minimal di medie dimensioni e aperto con pareti bianche, parquet scuro, camino bifacciale, cornice del camino in pietra e nessuna TV
Immagine di un soggiorno minimal di medie dimensioni e aperto con pareti bianche, parquet scuro, camino bifacciale, cornice del camino in pietra e nessuna TV

Upscale contemporary living room in a magnificent penthouse with atrium ceilings.
Ispirazione per un soggiorno contemporaneo di medie dimensioni e stile loft con pareti grigie, parquet chiaro, camino bifacciale, cornice del camino in pietra, TV a parete, pavimento beige e soffitto a volta
Ispirazione per un soggiorno contemporaneo di medie dimensioni e stile loft con pareti grigie, parquet chiaro, camino bifacciale, cornice del camino in pietra, TV a parete, pavimento beige e soffitto a volta
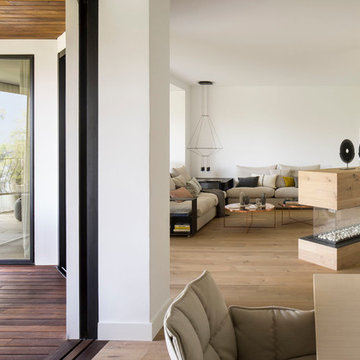
Mauricio Fuertes
Immagine di un grande soggiorno contemporaneo aperto con pareti bianche, pavimento in legno massello medio, camino bifacciale e cornice del camino in legno
Immagine di un grande soggiorno contemporaneo aperto con pareti bianche, pavimento in legno massello medio, camino bifacciale e cornice del camino in legno
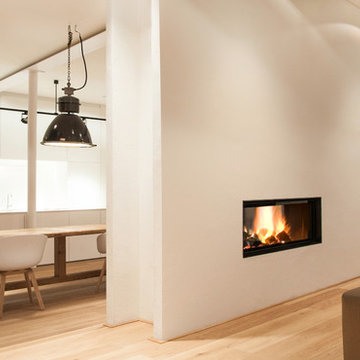
Foto: Lucia Ludwig
Ispirazione per un grande soggiorno minimalista stile loft con pareti bianche, parquet chiaro, camino bifacciale e cornice del camino in intonaco
Ispirazione per un grande soggiorno minimalista stile loft con pareti bianche, parquet chiaro, camino bifacciale e cornice del camino in intonaco
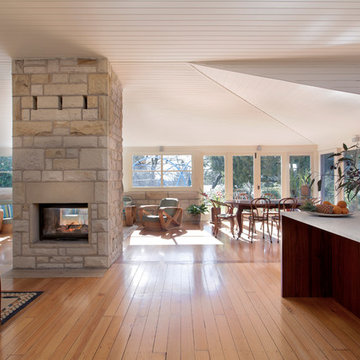
Idee per un grande soggiorno country aperto con pareti bianche, parquet chiaro, camino bifacciale, cornice del camino in pietra e nessuna TV
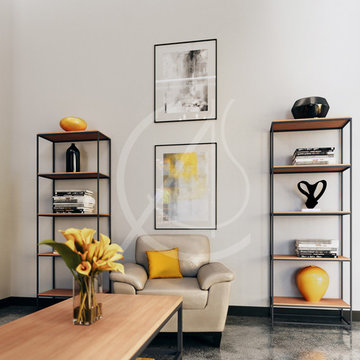
Bright and comfortable living room with an industrial theme, realized by the use of metal shelf units and the polished concrete floor, splashes of orange create a lively and welcoming feel to the living room interior.

This entry/living room features maple wood flooring, Hubbardton Forge pendant lighting, and a Tansu Chest. A monochromatic color scheme of greens with warm wood give the space a tranquil feeling.
Photo by: Tom Queally

Indy Ferrufino
EIF Images
eifimages@gmail.com
Idee per un ampio soggiorno minimal aperto con pareti bianche, parquet chiaro, camino bifacciale, cornice del camino in pietra, TV a parete e pavimento marrone
Idee per un ampio soggiorno minimal aperto con pareti bianche, parquet chiaro, camino bifacciale, cornice del camino in pietra, TV a parete e pavimento marrone
Soggiorni beige con camino bifacciale - Foto e idee per arredare
13