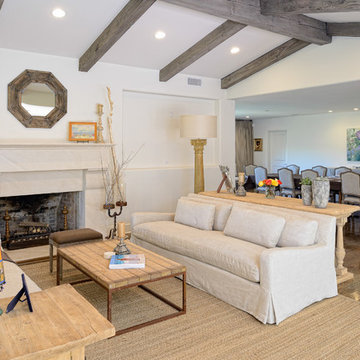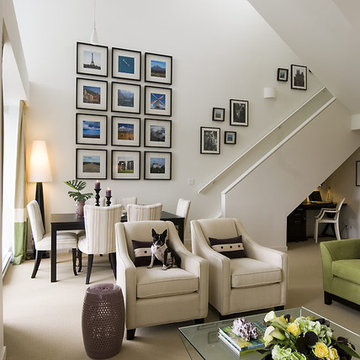Soggiorni beige aperti - Foto e idee per arredare
Filtra anche per:
Budget
Ordina per:Popolari oggi
141 - 160 di 36.235 foto
1 di 3
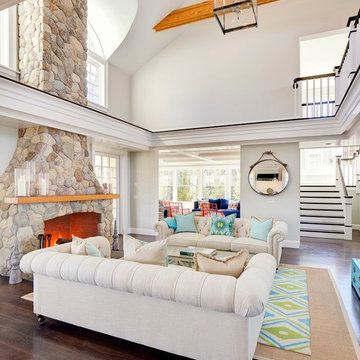
Photos by: Bob Gothard
Esempio di un grande soggiorno stile marinaro aperto con sala formale, pareti grigie, parquet scuro, camino classico e cornice del camino in pietra
Esempio di un grande soggiorno stile marinaro aperto con sala formale, pareti grigie, parquet scuro, camino classico e cornice del camino in pietra

Giovanni Photography
Esempio di un soggiorno classico aperto con sala formale, pareti bianche, camino lineare Ribbon, cornice del camino piastrellata e TV a parete
Esempio di un soggiorno classico aperto con sala formale, pareti bianche, camino lineare Ribbon, cornice del camino piastrellata e TV a parete
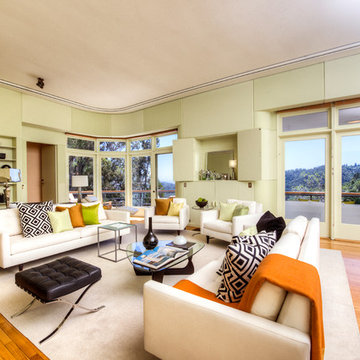
Architecturally significant 1930's art deco jewel designed by noted architect Hervey Clark, whose projects include the War Memorial in the Presidio, the US Consulate in Japan, and several buildings on the Stanford campus. Situated on just over 3 acres with 4,435 sq. ft. of living space, this elegant gated property offers privacy, expansive views of Ross Valley, Mt Tam, and the bay. Other features include deco period details, inlaid hardwood floors, dramatic pool, and a large partially covered deck that offers true indoor/outdoor living.
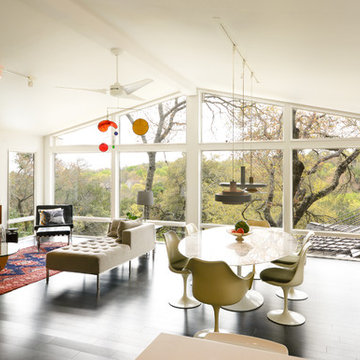
Foto di un grande soggiorno moderno aperto con pareti bianche, parquet scuro, sala formale, nessun camino e nessuna TV

Designed by Johnson Squared, Bainbridge Is., WA © 2013 John Granen
Ispirazione per un soggiorno design di medie dimensioni e aperto con pareti bianche, pavimento in cemento, TV a parete, nessun camino e pavimento marrone
Ispirazione per un soggiorno design di medie dimensioni e aperto con pareti bianche, pavimento in cemento, TV a parete, nessun camino e pavimento marrone

Kensington Drawing Room, with purple swivel club chairs and antique mirror coffee table. Mirror panels in the alcoves are medium antiqued. The silver accessories maintain the neutral scheme with accents of deep purple.
For all interior design and product information, please contact us at info@gzid.co.uk

Veranda with sofa / daybed and antique accessories.
For inquiries please contact us at sales@therajcompany.com
Idee per un ampio soggiorno etnico aperto con sala formale, pareti gialle, nessun camino e nessuna TV
Idee per un ampio soggiorno etnico aperto con sala formale, pareti gialle, nessun camino e nessuna TV
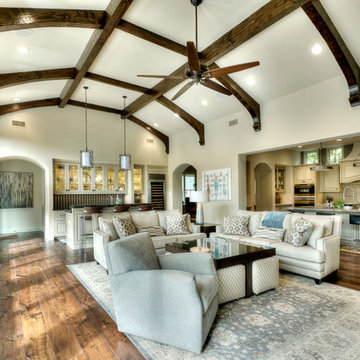
Esempio di un soggiorno mediterraneo aperto con angolo bar, pareti beige e pavimento in legno massello medio
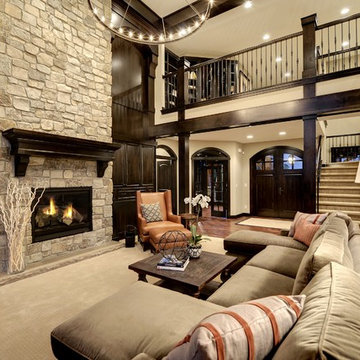
2-story Great room by Divine Custom Homes
www.divinecustomhome.com
Photos by SpaceCrafting
Foto di un grande soggiorno chic aperto con moquette e pavimento beige
Foto di un grande soggiorno chic aperto con moquette e pavimento beige

Chris Parkinson Photography
Immagine di un grande soggiorno classico aperto con pareti gialle, moquette, camino bifacciale e cornice del camino in pietra
Immagine di un grande soggiorno classico aperto con pareti gialle, moquette, camino bifacciale e cornice del camino in pietra

The sitting room features a masonry fireplace with a natural stone hearth and surround. Designed by Architect Philetus Holt III, HMR Architects and built by Lasley Construction.

One LARGE room that serves multiple purposes.
Immagine di un ampio soggiorno bohémian aperto con pareti beige, camino classico, parquet scuro e cornice del camino piastrellata
Immagine di un ampio soggiorno bohémian aperto con pareti beige, camino classico, parquet scuro e cornice del camino piastrellata

architecture - Beinfield Architecture
In this project, the beans are reclaimed and the ceiling is new wood with a grey stain. The beautiful scones were custom designed for the project. You can contact Surface Techniques in Milford CT who manufactured them. Our wall color Benjamin Moore White Dove.

Walls are Sherwin Williams Wool Skein. Sofa from Lee Industries.
Immagine di un soggiorno classico di medie dimensioni e aperto con pareti beige e moquette
Immagine di un soggiorno classico di medie dimensioni e aperto con pareti beige e moquette

This room features a linear bare bulb chandelier and the original hardwood floor which is over 80 years old and not replicable today. The chair is the Charles Eames' 50 year old lounge chair and ottoman. Hi, The fireplace is travertine marble. The travertine is Birched Honed by Realstone from their Collection Series. This is made of many tile pieces from 16"x16 .The fireplace mantle is cut from Silk Georgette stone, a type of grey marble.
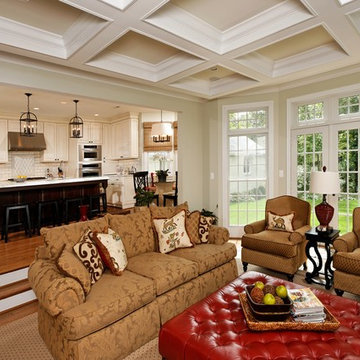
Hadley Photography
Ispirazione per un soggiorno tradizionale aperto con pareti beige, pavimento in legno massello medio e tappeto
Ispirazione per un soggiorno tradizionale aperto con pareti beige, pavimento in legno massello medio e tappeto
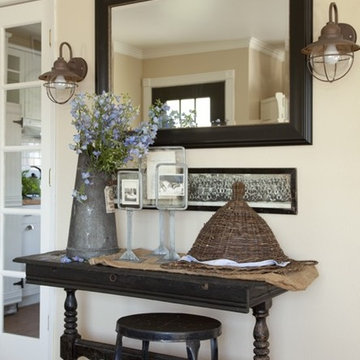
Styled for a photo shoot, designed by Jennifer Grey
Foto di un soggiorno classico di medie dimensioni e aperto con sala formale, pareti beige e nessuna TV
Foto di un soggiorno classico di medie dimensioni e aperto con sala formale, pareti beige e nessuna TV

Our clients desired an organic and airy look for their kitchen and living room areas. Our team began by painting the entire home a creamy white and installing all new white oak floors throughout. The former dark wood kitchen cabinets were removed to make room for the new light wood and white kitchen. The clients originally requested an "all white" kitchen, but the designer suggested bringing in light wood accents to give the kitchen some additional contrast. The wood ceiling cloud helps to anchor the space and echoes the new wood ceiling beams in the adjacent living area. To further incorporate the wood into the design, the designer framed each cabinetry wall with white oak "frames" that coordinate with the wood flooring. Woven barstools, textural throw pillows and olive trees complete the organic look. The original large fireplace stones were replaced with a linear ripple effect stone tile to add modern texture. Cozy accents and a few additional furniture pieces were added to the clients existing sectional sofa and chairs to round out the casually sophisticated space.
Soggiorni beige aperti - Foto e idee per arredare
8
