Soggiorni beige aperti - Foto e idee per arredare
Filtra anche per:
Budget
Ordina per:Popolari oggi
121 - 140 di 36.235 foto
1 di 3

This Chelsea loft was transformed from a beat-up live-work space into a tranquil, light-filled home with oversized windows and high ceilings. The open floor plan created a new kitchen, dining area, and living room in one space, with two airy bedrooms and bathrooms at the other end of the layout. We used a pale, white oak flooring from LV Wood Floors throughout the space, and kept the color palette light and neutral. The kitchen features custom cabinetry and a wide island with seating on one side. A Lindsey Edelman chandelier makes a statement over the dining table. A wall of bookcases, art, and media storage anchors the other end of the living room, with the TV mount built-in at the center. Photo by Maletz Design
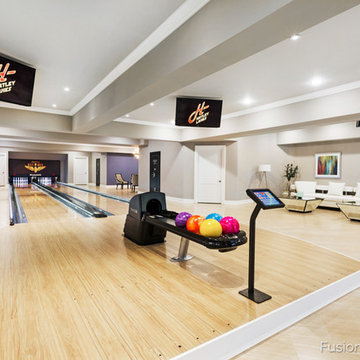
This beautiful home bowling alley has a six inch step up onto the approach. The approach area has a custom cut radius bulge along the left and right side for a unique "stage" feel. Down-lane LED lighting, children's gutter bumper rails, and computer scoring

Builder: Ellen Grasso and Sons LLC
Ispirazione per un grande soggiorno classico aperto con sala formale, pareti beige, parquet scuro, camino classico, cornice del camino in pietra, TV a parete e pavimento marrone
Ispirazione per un grande soggiorno classico aperto con sala formale, pareti beige, parquet scuro, camino classico, cornice del camino in pietra, TV a parete e pavimento marrone

Ispirazione per un grande soggiorno minimal aperto con sala formale, camino classico, pareti bianche, pavimento in legno massello medio, cornice del camino in cemento e nessuna TV

Brad + Jen Butcher
Esempio di un grande soggiorno design aperto con libreria, pareti grigie, pavimento in legno massello medio e pavimento marrone
Esempio di un grande soggiorno design aperto con libreria, pareti grigie, pavimento in legno massello medio e pavimento marrone
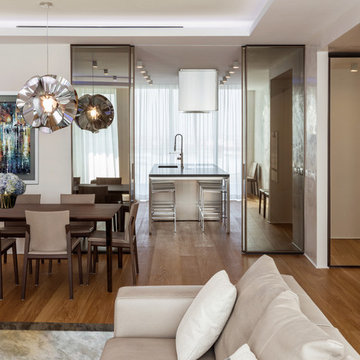
Beautiful view of this open space linked with the kitchen by a very light bronzed glass sliding door, the floor is in rovere wood.
Foto di un grande soggiorno contemporaneo aperto con pareti bianche e parquet chiaro
Foto di un grande soggiorno contemporaneo aperto con pareti bianche e parquet chiaro
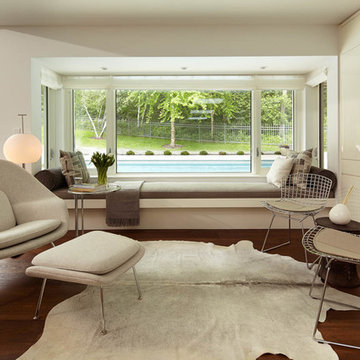
Photograpy by Karen Melvin
Esempio di un piccolo soggiorno minimal aperto con sala formale, pareti beige e pavimento in legno massello medio
Esempio di un piccolo soggiorno minimal aperto con sala formale, pareti beige e pavimento in legno massello medio
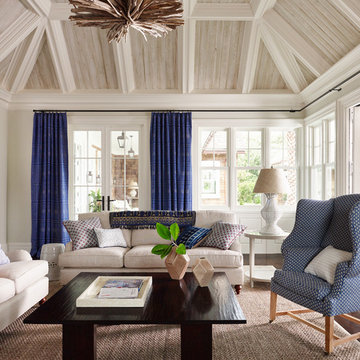
Lucas Allen
Esempio di un soggiorno stile marinaro di medie dimensioni e aperto con sala formale, pareti beige e parquet scuro
Esempio di un soggiorno stile marinaro di medie dimensioni e aperto con sala formale, pareti beige e parquet scuro
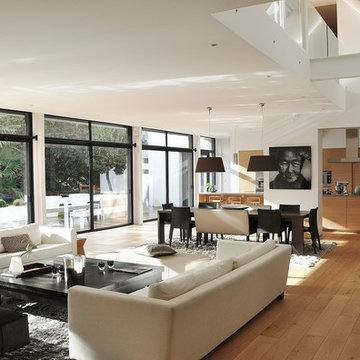
Frédérique SAMSON
Idee per un grande soggiorno design aperto con sala formale, pareti bianche, pavimento in legno massello medio, nessun camino e nessuna TV
Idee per un grande soggiorno design aperto con sala formale, pareti bianche, pavimento in legno massello medio, nessun camino e nessuna TV
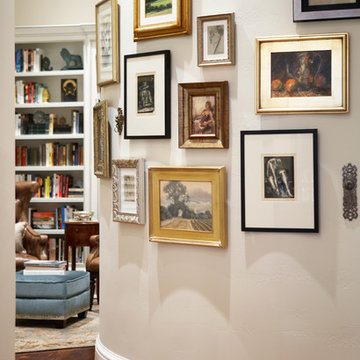
Ispirazione per un soggiorno classico di medie dimensioni e aperto con pareti bianche, pavimento in legno massello medio, camino classico, cornice del camino in pietra, libreria e nessuna TV
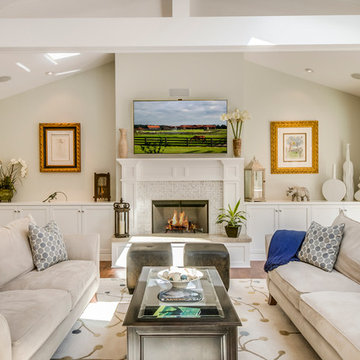
Peter McMenamin
Ispirazione per un soggiorno classico di medie dimensioni e aperto con pareti beige, pavimento in legno massello medio, camino classico, cornice del camino piastrellata e sala formale
Ispirazione per un soggiorno classico di medie dimensioni e aperto con pareti beige, pavimento in legno massello medio, camino classico, cornice del camino piastrellata e sala formale
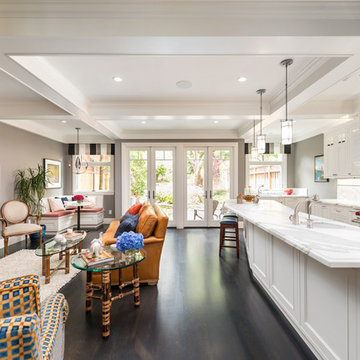
Working from the existing home’s deficits, we designed a bright and classic home well-suited to today’s living. Instead of a dark tunnel-like entry, we have a skylight custom curving stair that no one can believe is not original. Instead of a maze of rooms to reach the gorgeous park-like backyard, we have a clear central axis, allowing a sightline right through from the top of the stairs. Instead of three bedrooms scattered all over the house, we have zoned them to the second floor, each well-proportioned with a true master suite. Painted wood paneling, face-frame cabinets, box-beam beilings and Calacatta counters express the classic grandeur of the home.

The family room, including the kitchen and breakfast area, features stunning indirect lighting, a fire feature, stacked stone wall, art shelves and a comfortable place to relax and watch TV.
Photography: Mark Boisclair
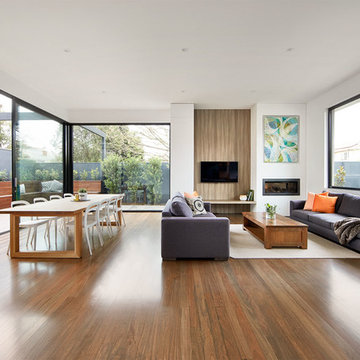
John Wheatley - UA Creative
Immagine di un soggiorno contemporaneo aperto con sala formale, pareti bianche, pavimento in legno massello medio, camino lineare Ribbon, TV a parete e tappeto
Immagine di un soggiorno contemporaneo aperto con sala formale, pareti bianche, pavimento in legno massello medio, camino lineare Ribbon, TV a parete e tappeto
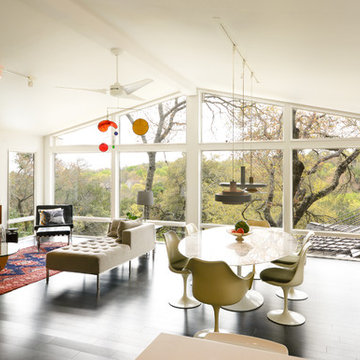
Foto di un grande soggiorno moderno aperto con pareti bianche, parquet scuro, sala formale, nessun camino e nessuna TV
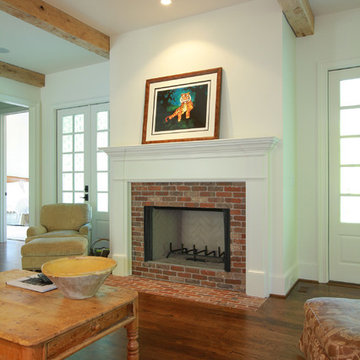
Matt Terry, Mega Home Tours
Idee per un soggiorno chic aperto con pareti bianche, pavimento in legno massello medio, camino classico e cornice del camino in mattoni
Idee per un soggiorno chic aperto con pareti bianche, pavimento in legno massello medio, camino classico e cornice del camino in mattoni

Designed by Johnson Squared, Bainbridge Is., WA © 2013 John Granen
Ispirazione per un soggiorno design di medie dimensioni e aperto con pareti bianche, pavimento in cemento, TV a parete, nessun camino e pavimento marrone
Ispirazione per un soggiorno design di medie dimensioni e aperto con pareti bianche, pavimento in cemento, TV a parete, nessun camino e pavimento marrone
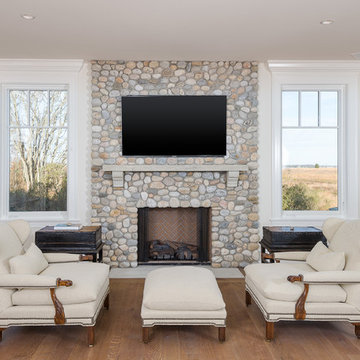
Photographed by Karol Steczkowski
Esempio di un soggiorno costiero aperto e di medie dimensioni con libreria, camino classico, cornice del camino in pietra, TV a parete, pareti beige, pavimento in legno massello medio e pavimento marrone
Esempio di un soggiorno costiero aperto e di medie dimensioni con libreria, camino classico, cornice del camino in pietra, TV a parete, pareti beige, pavimento in legno massello medio e pavimento marrone

The built-in cabinetry along one side of the living room was built by the principal contractor.
Photographer: Nick Smith
Foto di un grande soggiorno chic aperto con pareti grigie, parquet chiaro, camino classico, cornice del camino in pietra, nessuna TV e pavimento beige
Foto di un grande soggiorno chic aperto con pareti grigie, parquet chiaro, camino classico, cornice del camino in pietra, nessuna TV e pavimento beige
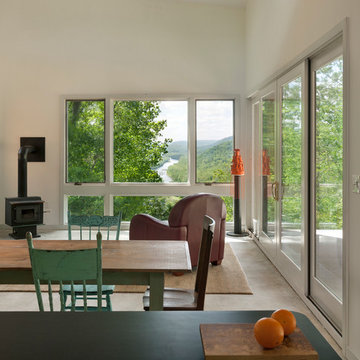
Paul Burk Photography
Immagine di un piccolo soggiorno contemporaneo aperto con pareti bianche, pavimento in cemento, stufa a legna e nessuna TV
Immagine di un piccolo soggiorno contemporaneo aperto con pareti bianche, pavimento in cemento, stufa a legna e nessuna TV
Soggiorni beige aperti - Foto e idee per arredare
7