Soggiorni arancioni - Foto e idee per arredare
Filtra anche per:
Budget
Ordina per:Popolari oggi
61 - 80 di 466 foto
1 di 3

Idee per un soggiorno industriale con parquet chiaro, TV autoportante, soffitto in legno e pareti in legno

Foto di un soggiorno etnico di medie dimensioni con pareti grigie, nessun camino, TV autoportante, pavimento beige, soffitto in legno, carta da parati e pavimento in compensato
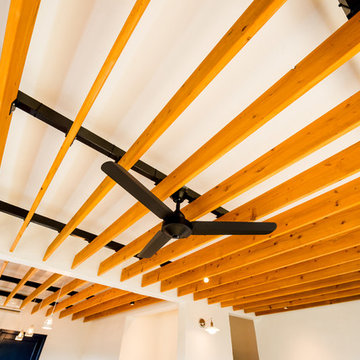
沖縄にある60年代のアメリカ人向け住宅をリフォーム
軽やかな雰囲気で、照明やシーリングファンを取り付けられるルーバーを天井にしています。
Ispirazione per un soggiorno stile americano con soffitto a cassettoni
Ispirazione per un soggiorno stile americano con soffitto a cassettoni
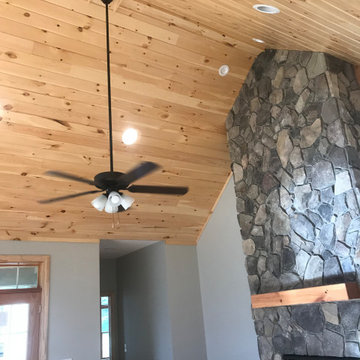
Traditional vaulted ceiling from hand sanded T&G knotty pine boards coated in a polyurethane finish. Customized trim work made from the same T&G knotty pine boards. Doors/Windows casing, baseboards and shoe molding are premium pine boards coated in a polyurethane finish.
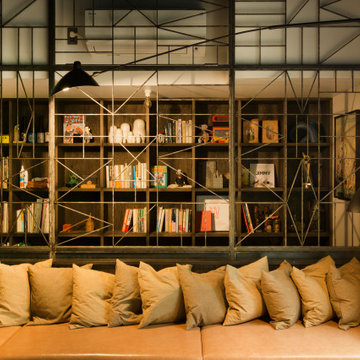
薪ストーブを設置したリビングダイニング。フローリングは手斧掛け、壁面一部に黒革鉄板貼り、天井は柿渋とどことなく和を連想させる黒いモダンな空間。アイアンのパーテーションとソファはオリジナル。
Ispirazione per un grande soggiorno industriale aperto con pareti bianche, pavimento in legno massello medio, stufa a legna, cornice del camino in metallo, TV autoportante, travi a vista e pareti in perlinato
Ispirazione per un grande soggiorno industriale aperto con pareti bianche, pavimento in legno massello medio, stufa a legna, cornice del camino in metallo, TV autoportante, travi a vista e pareti in perlinato
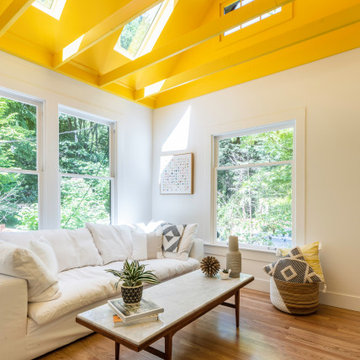
Foto di un soggiorno design con pareti bianche, pavimento in legno massello medio, pavimento marrone, travi a vista e soffitto a volta
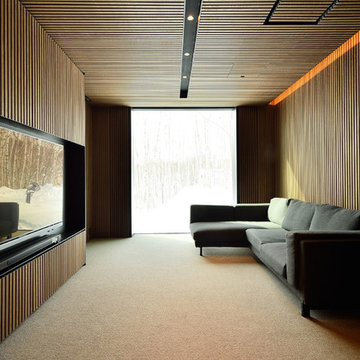
Idee per un soggiorno moderno con pareti marroni, nessun camino, parete attrezzata, pavimento beige, pareti in legno e tappeto
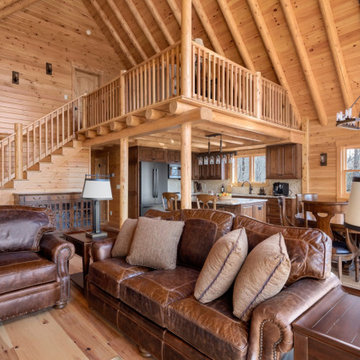
Ispirazione per un soggiorno rustico di medie dimensioni e stile loft con parquet chiaro, camino classico, cornice del camino in pietra ricostruita, nessuna TV e soffitto in legno
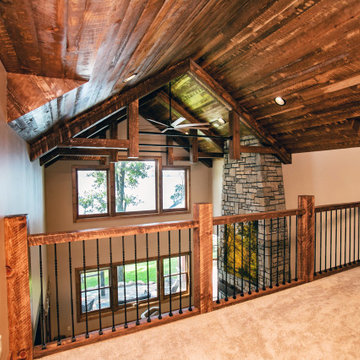
After years of spending the summers on the lake in Minnesota lake country, the owners found an ideal location to build their "up north" cabin. With the mix of wood tones and the pop of blue on the exterior, the cabin feels tied directly back into the landscape of trees and water. The covered, wrap around porch with expansive views of the lake is hard to beat.
The interior mix of rustic and more refined finishes give the home a warm, comforting feel. Sylvan lake house is the perfect spot to make more family memories.
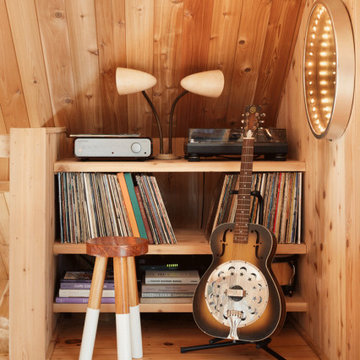
Foto di un piccolo soggiorno minimalista stile loft con parquet chiaro, pavimento giallo, soffitto in legno e pareti in legno
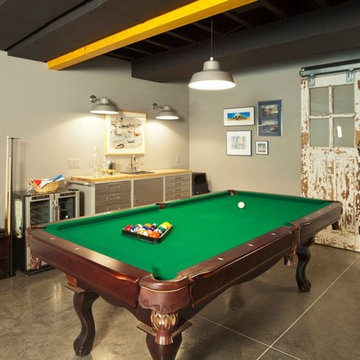
This 3,500-square-foot home was custom designed for the clients. They wanted a modern yet comfortable and livable style throughout the inside of the house, with large windows allowing one to soak up the beautiful nature that surrounds the home. It features an open concept and plenty of seating for easy entertaining, beautiful artwork that is meaningful to the homeowners, and bright splashes of color that keep the spaces interesting and fun.
---
Project by Wiles Design Group. Their Cedar Rapids-based design studio serves the entire Midwest, including Iowa City, Dubuque, Davenport, and Waterloo, as well as North Missouri and St. Louis.
For more about Wiles Design Group, see here: https://wilesdesigngroup.com/

Immagine di un grande soggiorno minimalista con pareti grigie, nessun camino, TV autoportante, pavimento beige, soffitto in legno, carta da parati e pavimento in compensato
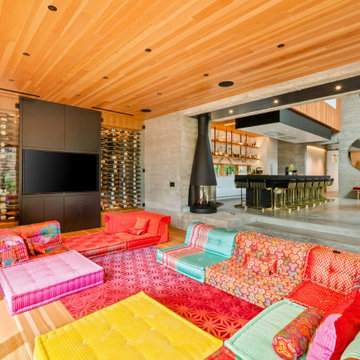
Esempio di un soggiorno contemporaneo aperto con parquet chiaro, camino ad angolo, cornice del camino in cemento, parete attrezzata, soffitto in legno e pavimento beige

Foto di un grande soggiorno tradizionale con camino classico, cornice del camino in pietra, TV a parete, pavimento marrone, pareti bianche, sala giochi, pavimento in legno massello medio e travi a vista
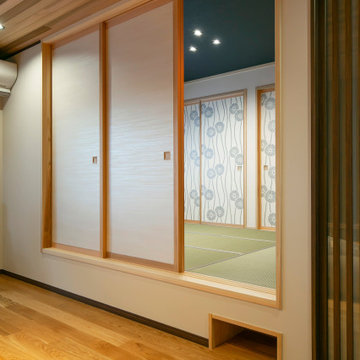
リビング続きの小上がり和室。小上がりの高さを生かして、ロボット掃除機の基地を配しました。
Esempio di un soggiorno etnico con pavimento in legno massello medio, soffitto in legno e carta da parati
Esempio di un soggiorno etnico con pavimento in legno massello medio, soffitto in legno e carta da parati
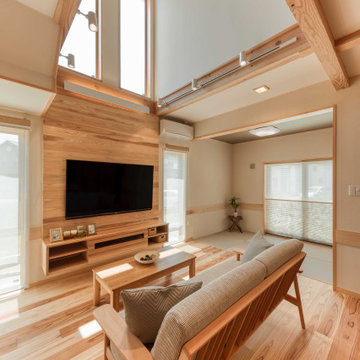
Esempio di un grande soggiorno aperto con pareti marroni, parquet chiaro, TV a parete, pavimento marrone, soffitto in carta da parati e carta da parati
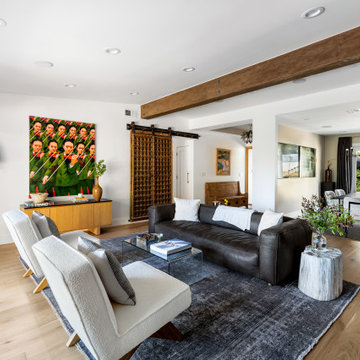
Immagine di un soggiorno eclettico di medie dimensioni con sala formale, pareti bianche, parquet chiaro, pavimento beige e travi a vista
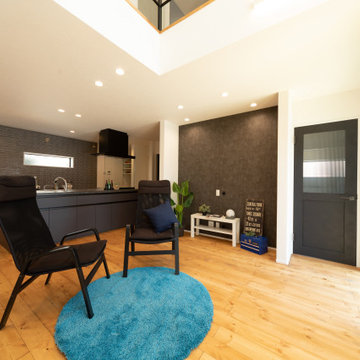
約22帖のリビングには広い吹き抜け空間があります。そこから見える内窓やスチール手摺の階段、2階ホールが素敵です。
Immagine di un soggiorno industriale aperto con pareti bianche, pavimento in legno massello medio, TV a parete, pavimento marrone, soffitto in carta da parati e carta da parati
Immagine di un soggiorno industriale aperto con pareti bianche, pavimento in legno massello medio, TV a parete, pavimento marrone, soffitto in carta da parati e carta da parati
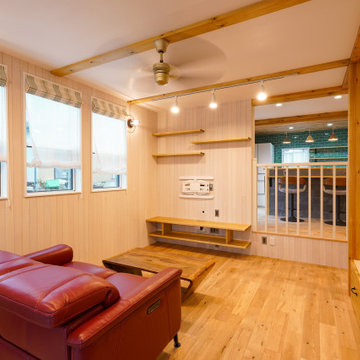
スキップフロアのあるリビング。スキップフロアの上にはダイニングとキッチン。下にはリビング。段差をつけることによって、区切りができました。会話したい時はできるので、一体感もあるし別々にも感じます。
Ispirazione per un soggiorno stile americano aperto con TV a parete, travi a vista e pareti in legno
Ispirazione per un soggiorno stile americano aperto con TV a parete, travi a vista e pareti in legno
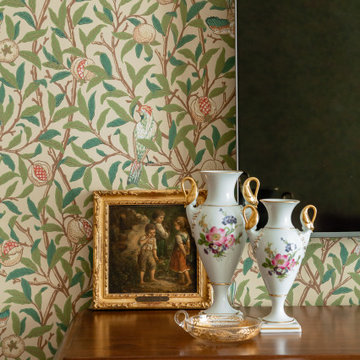
Гостиная в английском стиле, объединённая с кухней и столовой. Паркет уложен английской елочкой. Бархатные шторы с бахромой. Бумажные обои с растительным орнаментом. Белые двери и плинтуса. Гладкий потолочный карниз и лепная розетка. Белая кухня из массива с ручками из состаренного серебра фартуком из керамики и столешницей из кварца.
Soggiorni arancioni - Foto e idee per arredare
4