Soggiorni arancioni - Foto e idee per arredare
Filtra anche per:
Budget
Ordina per:Popolari oggi
41 - 60 di 466 foto
1 di 3
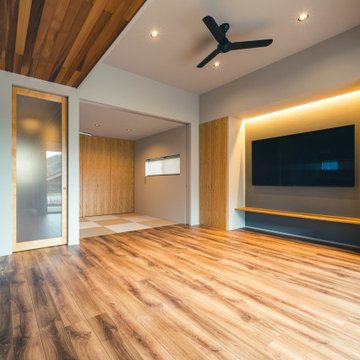
「大和の家2」は、木造・平屋の一戸建て住宅です。
スタイリッシュな木の空間・アウトドアリビングが特徴的な住まいです。
Idee per un soggiorno minimalista aperto con pareti bianche, pavimento in legno massello medio, TV a parete, pavimento marrone, soffitto in legno e carta da parati
Idee per un soggiorno minimalista aperto con pareti bianche, pavimento in legno massello medio, TV a parete, pavimento marrone, soffitto in legno e carta da parati

This project was colourful, had a mix of styles of furniture and created an eclectic space.
All of the furniture used was already owned by the client, but I gave them a new lease of life through changing the fabrics. This was a great way to make the space extra special, whilst keeping the price to a minimum.

Esempio di un grande soggiorno contemporaneo aperto con sala formale, pareti grigie, parquet chiaro, camino classico, nessuna TV, cornice del camino in pietra, pavimento marrone e soffitto a volta
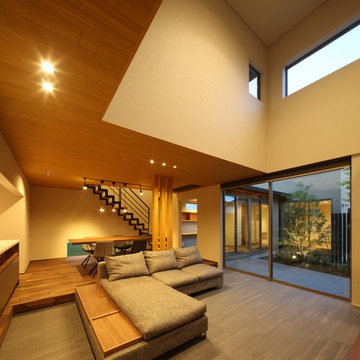
庭住の舎|Studio tanpopo-gumi
撮影|野口 兼史
リビングと中庭
建て込んだ住宅地にあっても、四季折々に豊かな自然を感じる暮らせる住まい。ゆったりとした時間の流れる心地よい家族の居場所。
Foto di un grande soggiorno minimalista stile loft con pareti beige, pavimento con piastrelle in ceramica, nessun camino, TV a parete, pavimento grigio, soffitto in perlinato e carta da parati
Foto di un grande soggiorno minimalista stile loft con pareti beige, pavimento con piastrelle in ceramica, nessun camino, TV a parete, pavimento grigio, soffitto in perlinato e carta da parati

Lower Level Family Room with Built-In Bunks and Stairs.
Foto di un soggiorno stile rurale di medie dimensioni con pareti marroni, moquette, pavimento beige, soffitto in legno e boiserie
Foto di un soggiorno stile rurale di medie dimensioni con pareti marroni, moquette, pavimento beige, soffitto in legno e boiserie

The main family room for the farmhouse. Historically accurate colonial designed paneling and reclaimed wood beams are prominent in the space, along with wide oak planks floors and custom made historical windows with period glass add authenticity to the design.
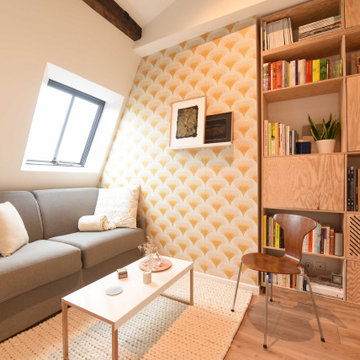
Idee per un piccolo soggiorno minimalista aperto con libreria, pareti bianche, parquet chiaro, nessun camino, nessuna TV, travi a vista e carta da parati
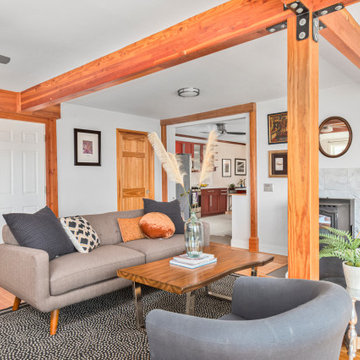
Ispirazione per un soggiorno design con pareti bianche, parquet chiaro, camino classico, pavimento beige e travi a vista

By using an area rug to define the seating, a cozy space for hanging out is created while still having room for the baby grand piano, a bar and storage.
Tiering the millwork at the fireplace, from coffered ceiling to floor, creates a graceful composition, giving focus and unifying the room by connecting the coffered ceiling to the wall paneling below. Light fabrics are used throughout to keep the room light, warm and peaceful- accenting with blues.
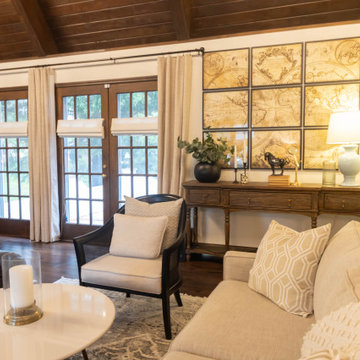
Foto di un grande soggiorno classico stile loft con sala formale, pareti bianche, pavimento in legno massello medio, camino classico, cornice del camino in mattoni, porta TV ad angolo, pavimento marrone, travi a vista e pareti in mattoni

Foto di un grande soggiorno minimal aperto con pareti gialle, pavimento con piastrelle in ceramica, stufa a legna, cornice del camino in metallo, TV autoportante, pavimento bianco e travi a vista
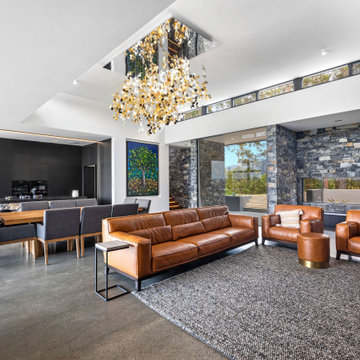
Living Room
Ispirazione per un grande soggiorno design aperto con pareti bianche, pavimento in cemento, pavimento grigio e soffitto a cassettoni
Ispirazione per un grande soggiorno design aperto con pareti bianche, pavimento in cemento, pavimento grigio e soffitto a cassettoni
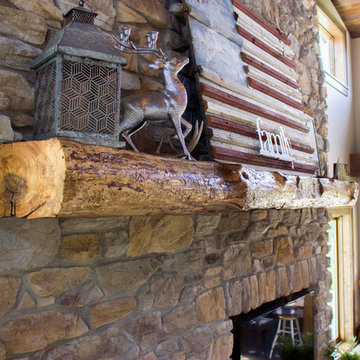
A unique hand-crafted mantle and it's decor adds interest to the far reaching fireplace stone.
---
Project by Wiles Design Group. Their Cedar Rapids-based design studio serves the entire Midwest, including Iowa City, Dubuque, Davenport, and Waterloo, as well as North Missouri and St. Louis.
For more about Wiles Design Group, see here: https://wilesdesigngroup.com/
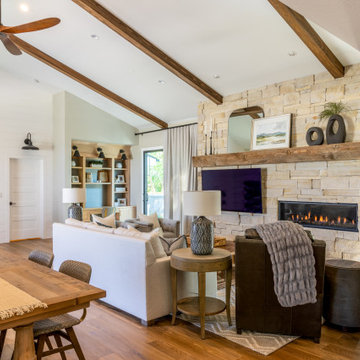
Esempio di un soggiorno country di medie dimensioni e aperto con pareti bianche, pavimento in legno massello medio, camino classico, cornice del camino in pietra, TV a parete, pavimento marrone, travi a vista e pareti in perlinato
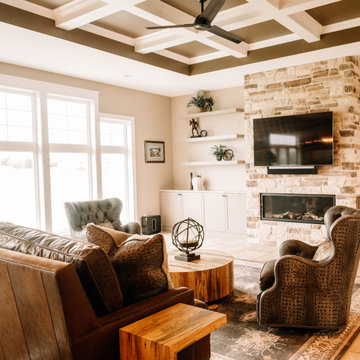
Our clients sought a welcoming remodel for their new home, balancing family and friends, even their cat companions. Durable materials and a neutral design palette ensure comfort, creating a perfect space for everyday living and entertaining.
This inviting living room boasts a stunning stone-clad fireplace wall, a focal point of elegance. Comfortable armchairs beckon relaxation amidst thoughtful decor. Above, a striking ceiling design adds a touch of sophistication to this cozy retreat.
---
Project by Wiles Design Group. Their Cedar Rapids-based design studio serves the entire Midwest, including Iowa City, Dubuque, Davenport, and Waterloo, as well as North Missouri and St. Louis.
For more about Wiles Design Group, see here: https://wilesdesigngroup.com/
To learn more about this project, see here: https://wilesdesigngroup.com/anamosa-iowa-family-home-remodel

We were asked to put together designs for this beautiful Georgian mill, our client specifically asked for help with bold colour schemes and quirky accessories to style the space. We provided most of the furniture fixtures and fittings and designed the panelling and lighting elements.

Immagine di un grande soggiorno aperto con sala della musica, pareti beige, parquet chiaro, parete attrezzata, pavimento beige, soffitto ribassato e tappeto
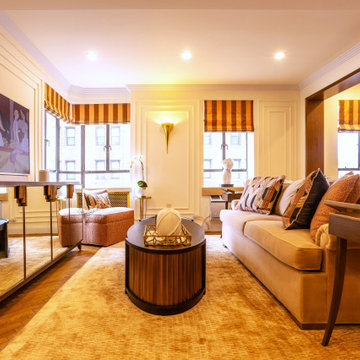
Traditional design is classic and elegant. A traditional living room can be both timeless and cozy for the whole family. It all depends on the materials used. However, every traditional living room design does have a discerning color palette, curated artwork and decor, and elegant lighting that makes a statement.Traditional design can be predictable—but the good side is that it’s cozy and comfortable. Traditional living rooms are perfect for those who want a homey and comfortable living space or for people who have a timeless sense of style—who know what they like and like what they know.
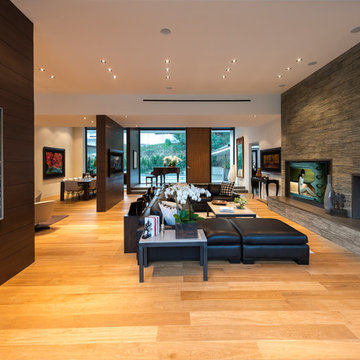
Wallace Ridge Beverly Hills luxury home modern open plan living room. Photo by William MacCollum.
Ispirazione per un ampio soggiorno minimalista aperto con sala formale, pareti grigie, parquet chiaro, camino classico, cornice del camino in pietra ricostruita, TV nascosta, pavimento beige e soffitto ribassato
Ispirazione per un ampio soggiorno minimalista aperto con sala formale, pareti grigie, parquet chiaro, camino classico, cornice del camino in pietra ricostruita, TV nascosta, pavimento beige e soffitto ribassato
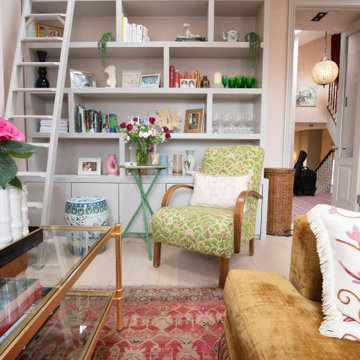
This midcentury chair had the fabric changed to give it a new lease of life, The colour had enough pink to go with the carpet and walls, but enough green to give an extra touch to the room.
Soggiorni arancioni - Foto e idee per arredare
3