Soggiorni arancioni con sala formale - Foto e idee per arredare
Filtra anche per:
Budget
Ordina per:Popolari oggi
101 - 120 di 1.347 foto
1 di 3
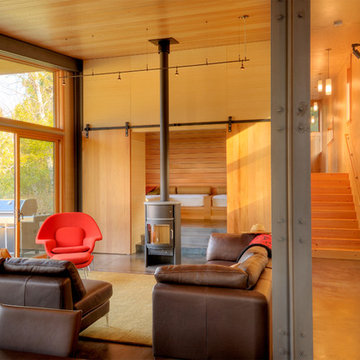
The great room features the "nest" that serves as a reading and relaxing nook plus extra sleeping space
photo by Ben Benschneider
Esempio di un piccolo soggiorno design chiuso con pareti beige, stufa a legna, sala formale, cornice del camino in metallo e nessuna TV
Esempio di un piccolo soggiorno design chiuso con pareti beige, stufa a legna, sala formale, cornice del camino in metallo e nessuna TV

The architecture and layout of the dining room and living room in this Sarasota Vue penthouse has an Italian garden theme as if several buildings are stacked next to each other where each surface is unique in texture and color.

Camp Wobegon is a nostalgic waterfront retreat for a multi-generational family. The home's name pays homage to a radio show the homeowner listened to when he was a child in Minnesota. Throughout the home, there are nods to the sentimental past paired with modern features of today.
The five-story home sits on Round Lake in Charlevoix with a beautiful view of the yacht basin and historic downtown area. Each story of the home is devoted to a theme, such as family, grandkids, and wellness. The different stories boast standout features from an in-home fitness center complete with his and her locker rooms to a movie theater and a grandkids' getaway with murphy beds. The kids' library highlights an upper dome with a hand-painted welcome to the home's visitors.
Throughout Camp Wobegon, the custom finishes are apparent. The entire home features radius drywall, eliminating any harsh corners. Masons carefully crafted two fireplaces for an authentic touch. In the great room, there are hand constructed dark walnut beams that intrigue and awe anyone who enters the space. Birchwood artisans and select Allenboss carpenters built and assembled the grand beams in the home.
Perhaps the most unique room in the home is the exceptional dark walnut study. It exudes craftsmanship through the intricate woodwork. The floor, cabinetry, and ceiling were crafted with care by Birchwood carpenters. When you enter the study, you can smell the rich walnut. The room is a nod to the homeowner's father, who was a carpenter himself.
The custom details don't stop on the interior. As you walk through 26-foot NanoLock doors, you're greeted by an endless pool and a showstopping view of Round Lake. Moving to the front of the home, it's easy to admire the two copper domes that sit atop the roof. Yellow cedar siding and painted cedar railing complement the eye-catching domes.
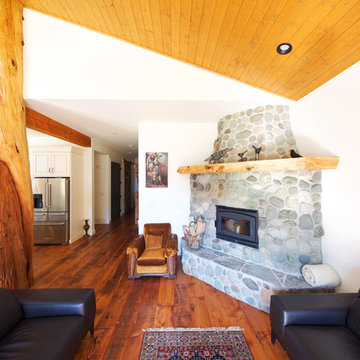
There are many key features in this rustic home but in the living room, the fireplace and custom stone surround take center stage. The live edge wood mantel ties to the T&G ceiling and reclaimed wood flooring. Each stone was carefully picked for size and placement to create a seemingly effortless fireplace surround straight from mother nature.
Photo by: Brice Ferre
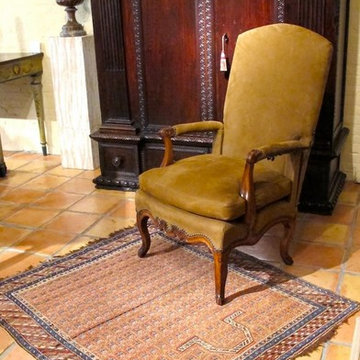
Immagine di un soggiorno mediterraneo di medie dimensioni con sala formale, pareti bianche, pavimento in terracotta, nessun camino e nessuna TV
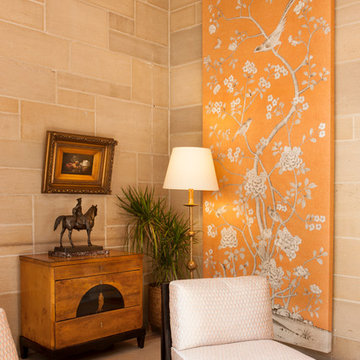
Mary Nichols Photography
Foto di un soggiorno tradizionale di medie dimensioni e aperto con sala formale, pareti beige e pavimento con piastrelle in ceramica
Foto di un soggiorno tradizionale di medie dimensioni e aperto con sala formale, pareti beige e pavimento con piastrelle in ceramica
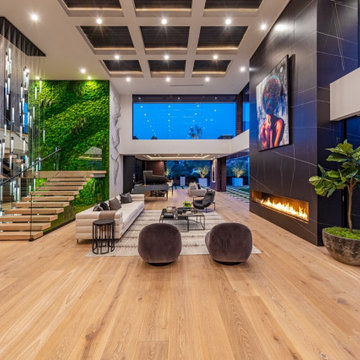
Bundy Drive Brentwood, Los Angeles modern open volume luxury home living room fireplace detail. Photo by Simon Berlyn.
Ispirazione per un ampio soggiorno minimalista stile loft con sala formale, pareti bianche, camino classico, cornice del camino in pietra, nessuna TV, pavimento beige e soffitto ribassato
Ispirazione per un ampio soggiorno minimalista stile loft con sala formale, pareti bianche, camino classico, cornice del camino in pietra, nessuna TV, pavimento beige e soffitto ribassato
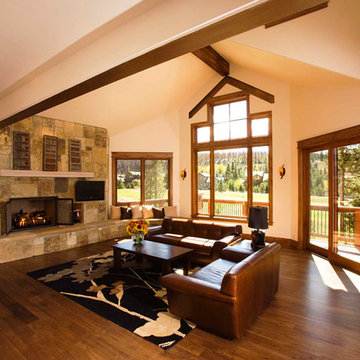
The Great Room contains American Blackwalnut floors and Isokern all masonry fireplaces with Telluride Goldstone facing.
Idee per un ampio soggiorno aperto con sala formale, pavimento in legno massello medio, camino sospeso, cornice del camino in pietra e TV a parete
Idee per un ampio soggiorno aperto con sala formale, pavimento in legno massello medio, camino sospeso, cornice del camino in pietra e TV a parete
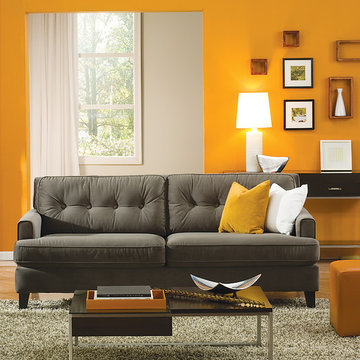
Recliners.LA is a leading distributor of high quality motion, sleeping & reclining furniture and home entertainment furniture. Check out our Palliser Furniture Collection.
Come visit a showroom in Los Angeles and Orange County today or visit us online at https://goo.gl/7Pbnco. (Recliners.LA)
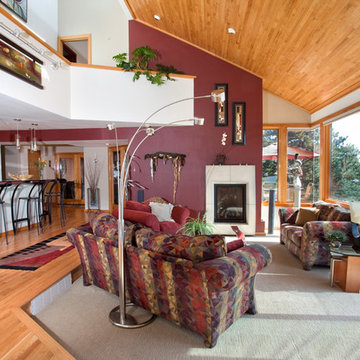
Immagine di un grande soggiorno rustico aperto con sala formale, pareti multicolore, moquette, camino classico, cornice del camino in pietra, nessuna TV e pavimento grigio

Landmark Photography - Jim Krueger
Immagine di un soggiorno classico aperto e di medie dimensioni con sala formale, pareti beige, camino classico, cornice del camino in pietra, nessuna TV, moquette e pavimento beige
Immagine di un soggiorno classico aperto e di medie dimensioni con sala formale, pareti beige, camino classico, cornice del camino in pietra, nessuna TV, moquette e pavimento beige
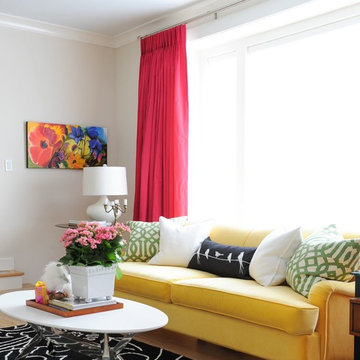
Photography by Tracey Ayton
Foto di un soggiorno classico di medie dimensioni e chiuso con sala formale, pareti bianche, pavimento in laminato, camino classico e nessuna TV
Foto di un soggiorno classico di medie dimensioni e chiuso con sala formale, pareti bianche, pavimento in laminato, camino classico e nessuna TV
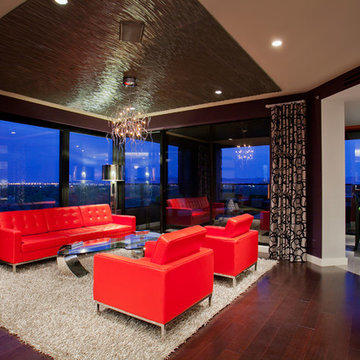
Contemporary, vibrant, colorful living room in Central Phoenix Highrise. Red leather Florence sofas, chrome and glass cocktail table, contempary chrome and crystal chandelier. Photography by Colby Vincent Edwards
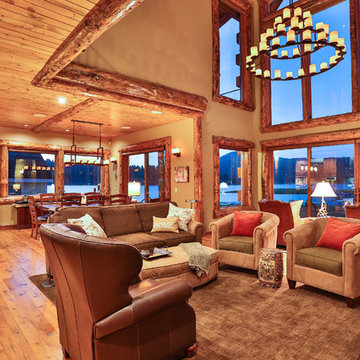
This is a large mountain home with a modern twist. The large 45 light chandelier was perfect for the vaulted living room. Photo by Stacie Baragiola
Idee per un piccolo soggiorno rustico aperto con sala formale e pavimento in legno massello medio
Idee per un piccolo soggiorno rustico aperto con sala formale e pavimento in legno massello medio
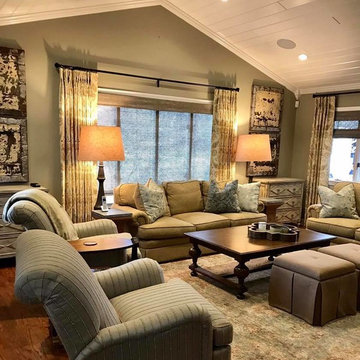
Foto di un grande soggiorno tradizionale aperto con sala formale, pareti verdi, pavimento in legno massello medio e pavimento marrone
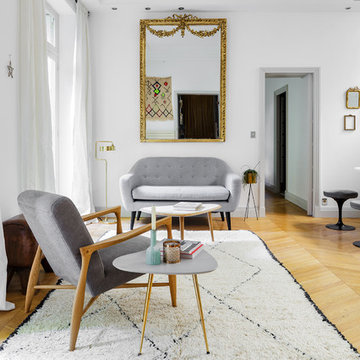
Sebastian Erras
Immagine di un soggiorno minimal di medie dimensioni e aperto con pareti bianche, parquet chiaro, sala formale, nessun camino e nessuna TV
Immagine di un soggiorno minimal di medie dimensioni e aperto con pareti bianche, parquet chiaro, sala formale, nessun camino e nessuna TV
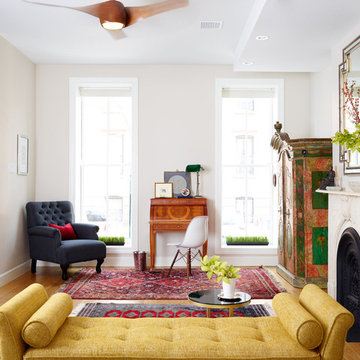
John Dolan
Immagine di un soggiorno tradizionale di medie dimensioni e aperto con sala formale, pareti bianche, parquet chiaro, camino classico e cornice del camino in metallo
Immagine di un soggiorno tradizionale di medie dimensioni e aperto con sala formale, pareti bianche, parquet chiaro, camino classico e cornice del camino in metallo
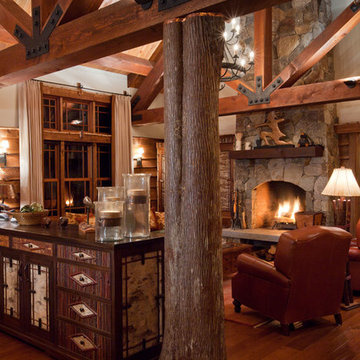
The 7,600 square-foot residence was designed for large, memorable gatherings of family and friends at the lake, as well as creating private spaces for smaller family gatherings. Keeping in dialogue with the surrounding site, a palette of natural materials and finishes was selected to provide a classic backdrop for all activities, bringing importance to the adjoining environment.
In optimizing the views of the lake and developing a strategy to maximize natural ventilation, an ideal, open-concept living scheme was implemented. The kitchen, dining room, living room and screened porch are connected, allowing for the large family gatherings to take place inside, should the weather not cooperate. Two main level master suites remain private from the rest of the program; yet provide a complete sense of incorporation. Bringing the natural finishes to the interior of the residence, provided the opportunity for unique focal points that complement the stunning stone fireplace and timber trusses.
Photographer: John Hession
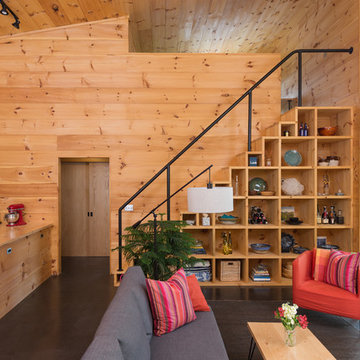
Interior built by Sweeney Design Build. Living room with custom built-ins staircase.
Foto di un soggiorno stile rurale di medie dimensioni e stile loft con sala formale, pavimento in cemento, camino ad angolo, cornice del camino in metallo, nessuna TV e pavimento nero
Foto di un soggiorno stile rurale di medie dimensioni e stile loft con sala formale, pavimento in cemento, camino ad angolo, cornice del camino in metallo, nessuna TV e pavimento nero
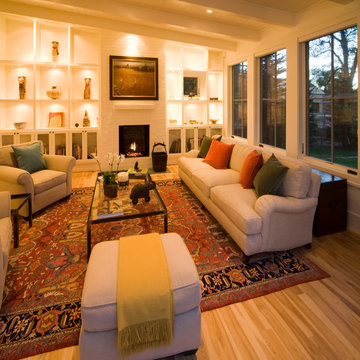
Esempio di un grande soggiorno country aperto con sala formale, pareti bianche, parquet chiaro, camino classico, cornice del camino in mattoni e nessuna TV
Soggiorni arancioni con sala formale - Foto e idee per arredare
6