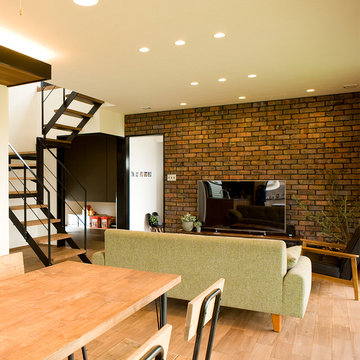Soggiorni arancioni con parquet chiaro - Foto e idee per arredare
Filtra anche per:
Budget
Ordina per:Popolari oggi
41 - 60 di 1.518 foto
1 di 3
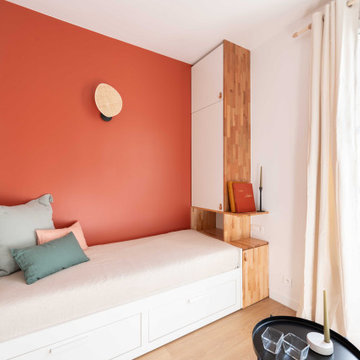
Foto di un piccolo soggiorno minimal chiuso con libreria, pareti rosse, parquet chiaro, nessun camino e TV a parete
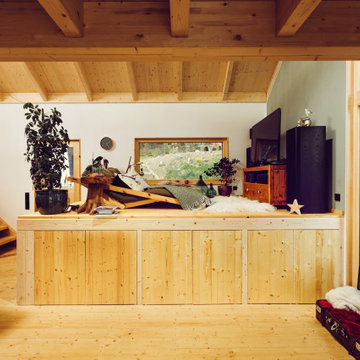
Eine offene Balkenlage, Holz-Aluminiumfenster und ein Holzfußboden sorgen in Kombination mit einem großen Podest aus Holz im Wohnzimmer für eine überaus warme und wohnliche Atmosphäre. Das Podest strukturiert den Wohnbereich und schafft zusätzlichen Stauraum.
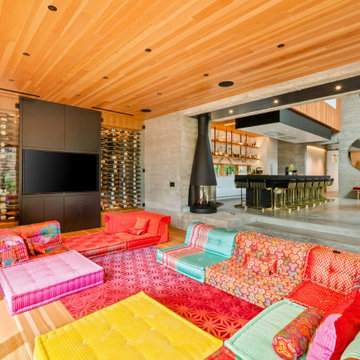
Esempio di un soggiorno contemporaneo aperto con parquet chiaro, camino ad angolo, cornice del camino in cemento, parete attrezzata, soffitto in legno e pavimento beige
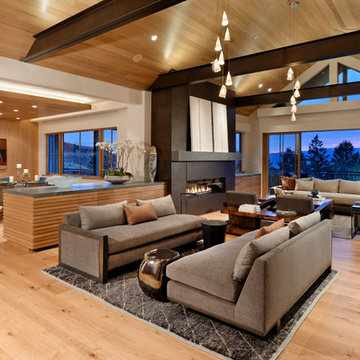
Michael Brands Photography, Courtesy of Studio B Architects
Ispirazione per un soggiorno minimalista con pareti bianche, parquet chiaro, camino classico, cornice del camino in metallo e TV nascosta
Ispirazione per un soggiorno minimalista con pareti bianche, parquet chiaro, camino classico, cornice del camino in metallo e TV nascosta
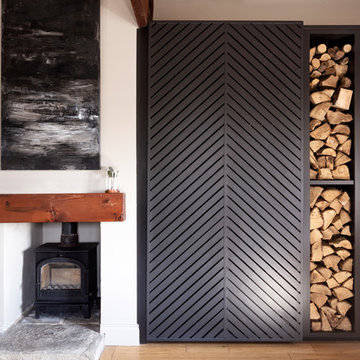
This built in unit is not only beautiful but also very functional - the sliding chevron door it lets you hide your TV when not in use, so you can look at something stunning!

Builder & Interior Selections: Kyle Hunt & Partners, Architect: Sharratt Design Company, Landscape Design: Yardscapes, Photography by James Kruger, LandMark Photography

Idee per un soggiorno industriale di medie dimensioni e aperto con pareti bianche, parquet chiaro, nessun camino, pavimento marrone, travi a vista, libreria e TV nascosta
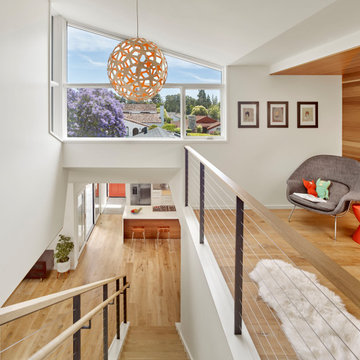
We expanded the house vertically with a second-story addition that includes a play loft open to the stairs.
Esempio di un soggiorno moderno stile loft con pareti bianche, parquet chiaro e pavimento beige
Esempio di un soggiorno moderno stile loft con pareti bianche, parquet chiaro e pavimento beige

Upstairs living area complete with wall mounted TV, under-lit floating shelves, fireplace, and a built-in desk
Immagine di un grande soggiorno contemporaneo con pareti bianche, parquet chiaro, camino lineare Ribbon, TV a parete e cornice del camino in pietra
Immagine di un grande soggiorno contemporaneo con pareti bianche, parquet chiaro, camino lineare Ribbon, TV a parete e cornice del camino in pietra

Immagine di un soggiorno country con sala formale, pareti bianche, parquet chiaro, camino lineare Ribbon, cornice del camino in metallo e nessuna TV

Idee per un soggiorno tradizionale di medie dimensioni e chiuso con pareti grigie, parquet chiaro, stufa a legna, cornice del camino in mattoni e pavimento beige

Immagine di un grande soggiorno minimal aperto con pareti beige, parquet chiaro, camino classico, cornice del camino piastrellata e TV a parete
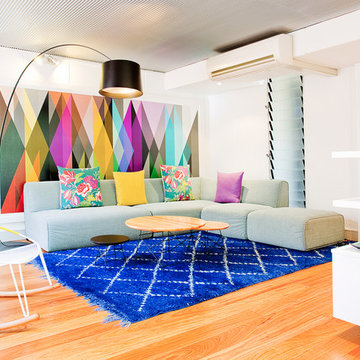
Designer: Bronwyn Poole
Photographer: Matt Craig
Esempio di un soggiorno design di medie dimensioni con pareti bianche e parquet chiaro
Esempio di un soggiorno design di medie dimensioni con pareti bianche e parquet chiaro

This newly built Old Mission style home gave little in concessions in regards to historical accuracies. To create a usable space for the family, Obelisk Home provided finish work and furnishings but in needed to keep with the feeling of the home. The coffee tables bunched together allow flexibility and hard surfaces for the girls to play games on. New paint in historical sage, window treatments in crushed velvet with hand-forged rods, leather swivel chairs to allow “bird watching” and conversation, clean lined sofa, rug and classic carved chairs in a heavy tapestry to bring out the love of the American Indian style and tradition.
Original Artwork by Jane Troup
Photos by Jeremy Mason McGraw

Rénovation d'un appartement en duplex de 200m2 dans le 17ème arrondissement de Paris.
Design Charlotte Féquet & Laurie Mazit.
Photos Laura Jacques.

Photography - Toni Soluri Photography
Architecture - dSPACE Studio
Ispirazione per un ampio soggiorno contemporaneo aperto con pareti bianche, parquet chiaro, camino classico, cornice del camino in pietra e parete attrezzata
Ispirazione per un ampio soggiorno contemporaneo aperto con pareti bianche, parquet chiaro, camino classico, cornice del camino in pietra e parete attrezzata
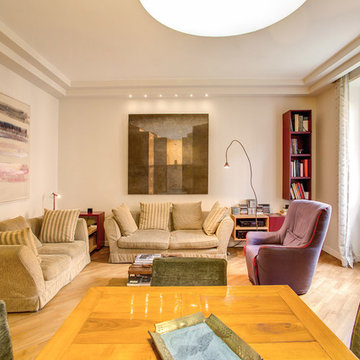
VINCENZO TAMBASCO
Foto di un grande soggiorno boho chic aperto con pareti bianche e parquet chiaro
Foto di un grande soggiorno boho chic aperto con pareti bianche e parquet chiaro

In the great room, special attention was paid to the ceiling detail, where square box beams “picture frame” painted wooden planks, creating interest and subtle contrast. A custom built-in flanks the right side of the fireplace and includes a television cabinet as well as wood storage.
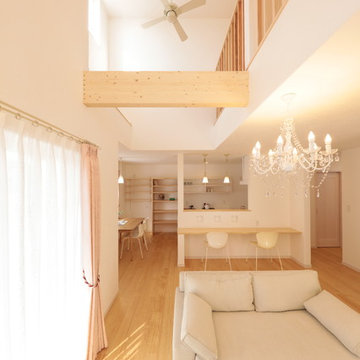
Idee per un soggiorno scandinavo aperto con sala formale, pareti bianche, parquet chiaro, nessun camino, TV autoportante e pavimento marrone
Soggiorni arancioni con parquet chiaro - Foto e idee per arredare
3
