Soggiorni arancioni con parquet chiaro - Foto e idee per arredare
Filtra anche per:
Budget
Ordina per:Popolari oggi
141 - 160 di 1.518 foto
1 di 3
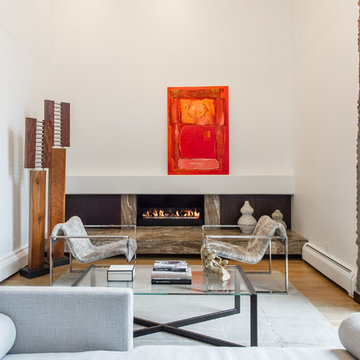
The open living areas are organized around the central staircase which was remodeled in the modernist tradition.
Immagine di un grande soggiorno minimal con pareti bianche, parquet chiaro, camino lineare Ribbon e cornice del camino in pietra
Immagine di un grande soggiorno minimal con pareti bianche, parquet chiaro, camino lineare Ribbon e cornice del camino in pietra

Peter Rymwid
Foto di un soggiorno eclettico di medie dimensioni e chiuso con sala formale, pareti gialle, parquet chiaro, camino classico, cornice del camino in pietra e nessuna TV
Foto di un soggiorno eclettico di medie dimensioni e chiuso con sala formale, pareti gialle, parquet chiaro, camino classico, cornice del camino in pietra e nessuna TV
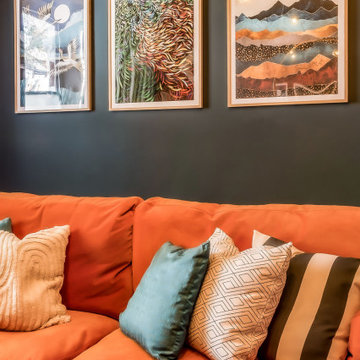
Eclectic modern living room interior with orange sofa and dark blue walls. A cosy space in a family home for the grown ups to relax in.
Ispirazione per un soggiorno eclettico di medie dimensioni e chiuso con pareti blu, parquet chiaro, cornice del camino in pietra, parete attrezzata e pavimento beige
Ispirazione per un soggiorno eclettico di medie dimensioni e chiuso con pareti blu, parquet chiaro, cornice del camino in pietra, parete attrezzata e pavimento beige

There is a white sliding barn door to the loft over the open-floor plan of a living room. The Blencko lamp, is produced by the historic glass manufacturer from the early 50s by the same name. Blencko designs are handblown shapes like this cobalt blue carafe shape. The orange-red sofa is contrasted nicely against the yellow wall and blue accents of the elephant painting and Asian porcelain floor table. Loft Farmhouse, San Juan Island, Washington. Belltown Design. Photography by Paula McHugh
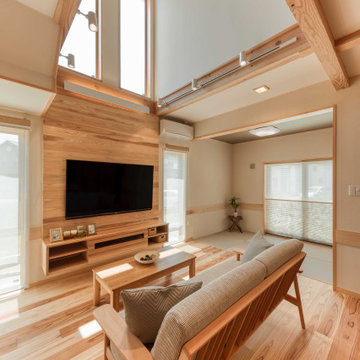
Esempio di un grande soggiorno aperto con pareti marroni, parquet chiaro, TV a parete, pavimento marrone, soffitto in carta da parati e carta da parati
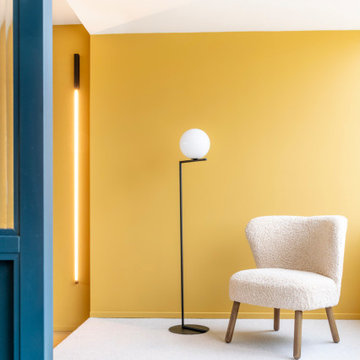
Wand in India Yellow von Farrow and Ball
Esempio di un soggiorno nordico di medie dimensioni e aperto con libreria, pareti gialle, parquet chiaro, camino lineare Ribbon e TV autoportante
Esempio di un soggiorno nordico di medie dimensioni e aperto con libreria, pareti gialle, parquet chiaro, camino lineare Ribbon e TV autoportante
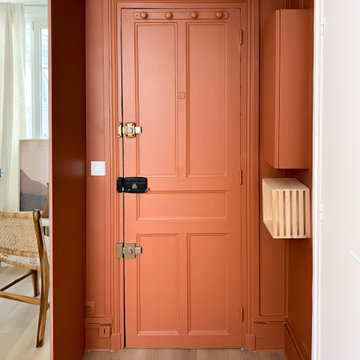
Ispirazione per un soggiorno design con pareti beige e parquet chiaro
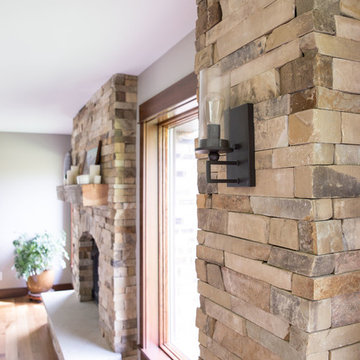
Project by Wiles Design Group. Their Cedar Rapids-based design studio serves the entire Midwest, including Iowa City, Dubuque, Davenport, and Waterloo, as well as North Missouri and St. Louis.
For more about Wiles Design Group, see here: https://wilesdesigngroup.com/
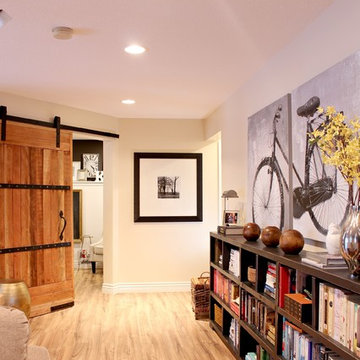
Beautiful farmhouse style sliding barn door with black hardware. Leads into the Home Office. Long, low and narrow black bookcase with bike canvas from Urban Barn. Wall colour Benjamin Moore Navajo White
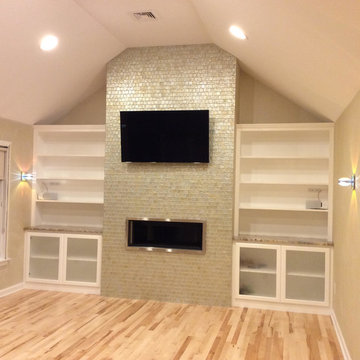
What a beautiful look this Metallic Glass Tile gives this space. It draws your eye in and up, making the space look bigger, and serving as am amazing focal point in the room.
Shop this tile!
http://www.susanjablon.com/7079818.html
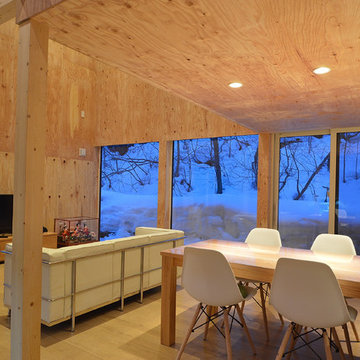
Esempio di un piccolo soggiorno moderno con pareti marroni, parquet chiaro e pavimento marrone
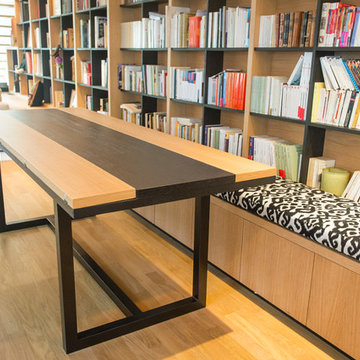
Foto di un grande soggiorno chic aperto con libreria, pareti bianche, parquet chiaro, nessun camino, nessuna TV e pavimento beige
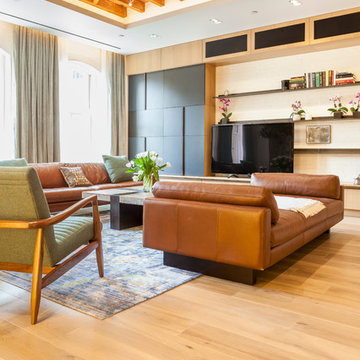
Siberian Floors - Russian White Oak
Fumed
Rustic Grade
Hardwax Oil White Tint
Please visit our website for more information and floor treatments!
Foto di un soggiorno minimal con parquet chiaro
Foto di un soggiorno minimal con parquet chiaro
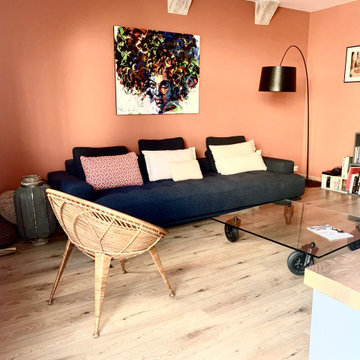
Foto di un soggiorno bohémian di medie dimensioni e aperto con pareti arancioni, parquet chiaro, nessun camino e pavimento beige
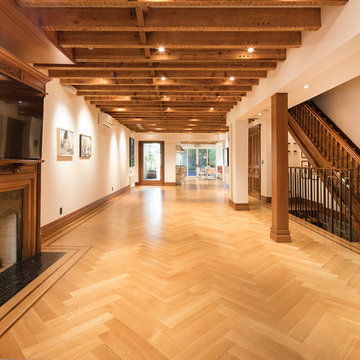
Photography by Travis Mark.
Idee per un grande soggiorno chic aperto con sala formale, pareti bianche, parquet chiaro, camino classico, cornice del camino piastrellata, TV a parete e pavimento beige
Idee per un grande soggiorno chic aperto con sala formale, pareti bianche, parquet chiaro, camino classico, cornice del camino piastrellata, TV a parete e pavimento beige
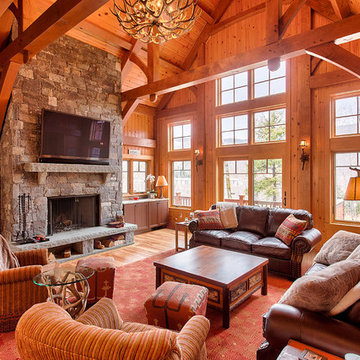
Idee per un ampio soggiorno stile rurale aperto con pareti marroni, parquet chiaro, camino classico, cornice del camino in pietra, TV a parete e pavimento marrone
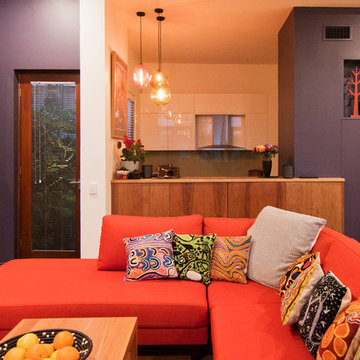
Existing 90s living room and kitchen by Neo Metro, refurbished with new furniture, lighting, paint and kitchen cupboards.
The new colour palette takes the 90s feature wall concept to a new level.
photo by Jane McDougall
builder Bond Building Group
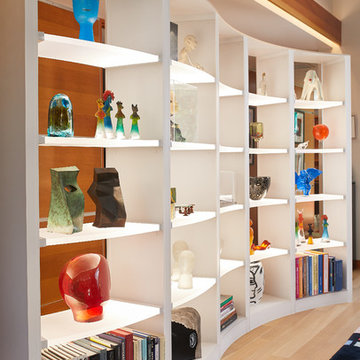
Idee per un soggiorno minimalista aperto con libreria, pareti beige, parquet chiaro e pavimento marrone
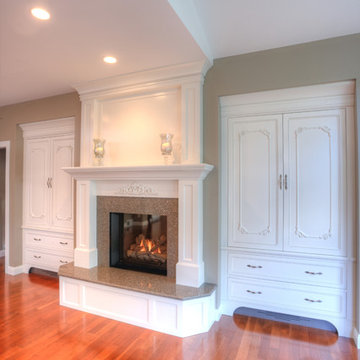
Route holes were below drawers allow for fireplace air vent; this detail was mirrored on the other side and became a design detail.
Hidden within the custom cabinetry is a 42" flat screen, which can be pulled forward on a pivoting track; the pocket doors recess back into the cabinet to allow for easier viewing.
3/4" pre-finished cherry floors replaced orignal carpeting
Custom built-in cabinets were created to look like armoires, which adds a subtle sense of elegance. This replaced the existing drywall cubbies .
Cambria was used on hearth and surround, which was also used on the island in the kitchen (not seen).
The hearth was raised from floor-level so it could be viewed and enjoyed from the kitchen and surrounding areas.
A space above the fireplace was framed out for a picture or holiday wreath.
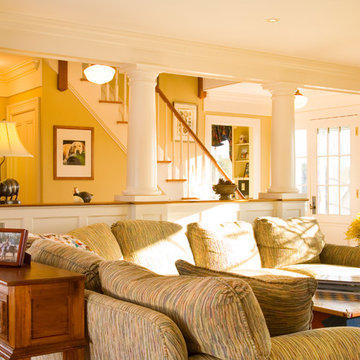
Photo Credit: Joseph St. Pierre
Immagine di un grande soggiorno classico aperto con sala formale, pareti gialle e parquet chiaro
Immagine di un grande soggiorno classico aperto con sala formale, pareti gialle e parquet chiaro
Soggiorni arancioni con parquet chiaro - Foto e idee per arredare
8