Soggiorni arancioni con pareti blu - Foto e idee per arredare
Filtra anche per:
Budget
Ordina per:Popolari oggi
121 - 140 di 202 foto
1 di 3
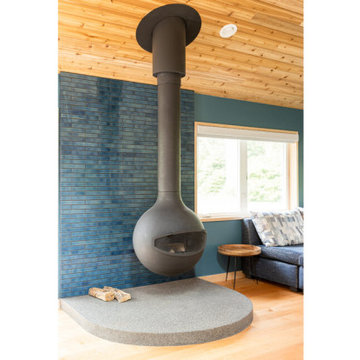
Floating wood stove.
Immagine di un grande soggiorno minimal aperto con pareti blu, pavimento in cemento, camino sospeso, cornice del camino piastrellata e soffitto in legno
Immagine di un grande soggiorno minimal aperto con pareti blu, pavimento in cemento, camino sospeso, cornice del camino piastrellata e soffitto in legno
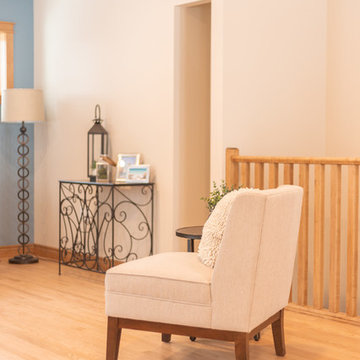
Foto di un grande soggiorno classico aperto con pareti blu, pavimento in legno massello medio, nessun camino, nessuna TV e pavimento marrone
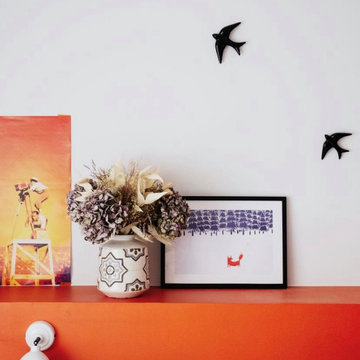
Foto di un soggiorno moderno di medie dimensioni e aperto con pareti blu, parquet chiaro e nessun camino
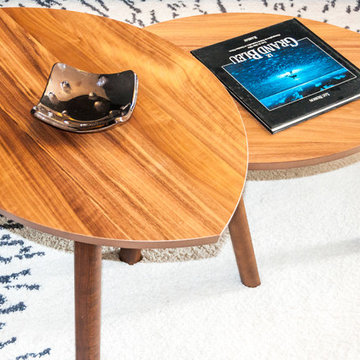
Resolument Deco
Esempio di un soggiorno contemporaneo di medie dimensioni con pareti blu e pavimento in laminato
Esempio di un soggiorno contemporaneo di medie dimensioni con pareti blu e pavimento in laminato
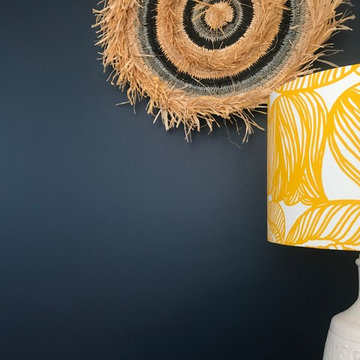
Foto di un grande soggiorno bohémian aperto con pareti blu
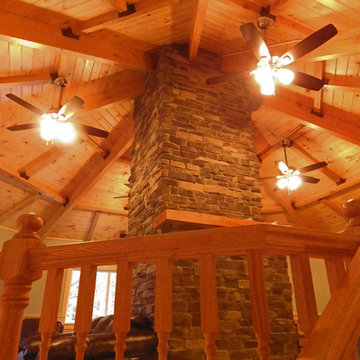
This unique home, located in the Maine wilderness, was severely damaged by fire. Keith Trembley Home Solutions was hired to not only restore this home to its former glory, but make it even better. Photo Credit: Keith Trembley and Marcella Cheviot
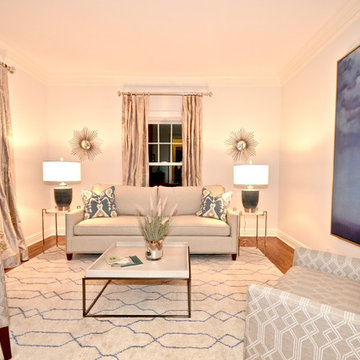
Diane Wagner
Ispirazione per un soggiorno chic di medie dimensioni e chiuso con sala della musica, pareti blu e pavimento in legno massello medio
Ispirazione per un soggiorno chic di medie dimensioni e chiuso con sala della musica, pareti blu e pavimento in legno massello medio
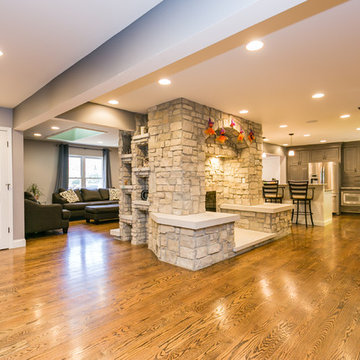
This is a total renovation where we took down walls to accommodate an open floor plan. We installed LVL headers where we removed load bearing walls. The fireplace was originally brick and we updated to stone.
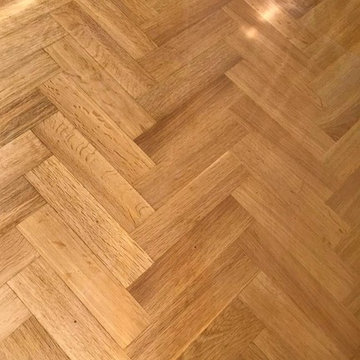
This is a repair job which involved taking out the cut blocks, fixing the sub floor, supply and fitting of the prime oak blocks. We then went onto install a new wenge border and sanded down all the floors. We finished off by applying two coats of laquer finish.
https://hertfordflooring.com
Pic 4/4
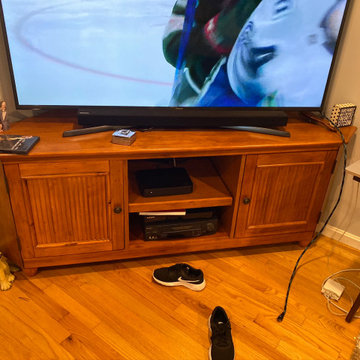
This living space was in need of an update. Everything in the room was going to be replaced with the exception of the window treatments, wall color and a large sectional couch was ordered not knowing how it would fit in the room. Re-Mix Home Designs delivered a re-design of the space along with specific furniture and accessory recommendations from a new area rug, coffee table, bookcase, TV stand/console as well as stylizing and accessorizing. This re-mix project was accomplished on a modest budget, but the results were impressive.
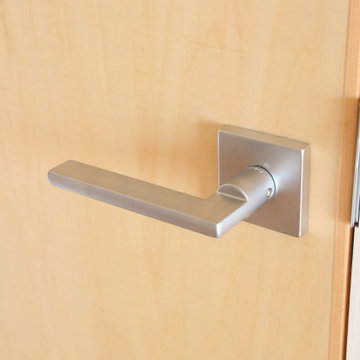
マットシルバーの取っ手。戸枠は白いペンキで仕上げています。
Foto di un piccolo soggiorno scandinavo chiuso con pareti blu, pavimento in legno verniciato, nessun camino, nessuna TV, pavimento marrone, soffitto in carta da parati e carta da parati
Foto di un piccolo soggiorno scandinavo chiuso con pareti blu, pavimento in legno verniciato, nessun camino, nessuna TV, pavimento marrone, soffitto in carta da parati e carta da parati
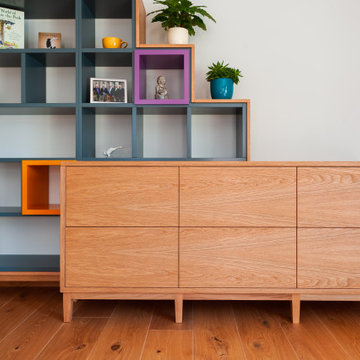
The sideboard has been designed to elegantly display a range of the clients possessions. While including discreet storage for everyday items in the six large push-to-open drawers.

Custom-made joinery and media wall designed and fitted by us for a family in Harpenden after moving into this new home.
Looking to make the most of the large living room area they wanted a place to relax as well as storage for a large book collection.
A media wall was built to house a beautiful electric fireplace finished with alcove units and floating shelves with LED lighting features.
All done with solid American white oak and spray finished doors on soft close blum hinges.
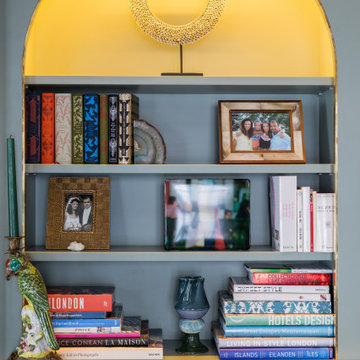
Idee per un soggiorno tropicale di medie dimensioni e aperto con sala formale, pareti blu e carta da parati
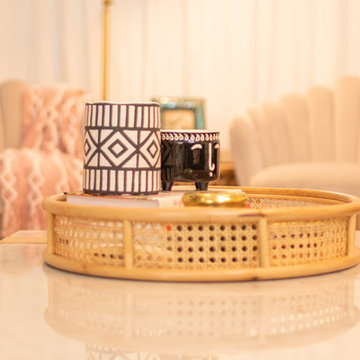
Lionheart Pictures
Ispirazione per un grande soggiorno minimal aperto con pareti blu, parquet chiaro, camino classico, cornice del camino in legno, TV a parete e pavimento giallo
Ispirazione per un grande soggiorno minimal aperto con pareti blu, parquet chiaro, camino classico, cornice del camino in legno, TV a parete e pavimento giallo

Incorporating bold colors and patterns, this project beautifully reflects our clients' dynamic personalities. Clean lines, modern elements, and abundant natural light enhance the home, resulting in a harmonious fusion of design and personality.
The living room showcases a vibrant color palette, setting the stage for comfortable velvet seating. Thoughtfully curated decor pieces add personality while captivating artwork draws the eye. The modern fireplace not only offers warmth but also serves as a sleek focal point, infusing a touch of contemporary elegance into the space.
---
Project by Wiles Design Group. Their Cedar Rapids-based design studio serves the entire Midwest, including Iowa City, Dubuque, Davenport, and Waterloo, as well as North Missouri and St. Louis.
For more about Wiles Design Group, see here: https://wilesdesigngroup.com/
To learn more about this project, see here: https://wilesdesigngroup.com/cedar-rapids-modern-home-renovation
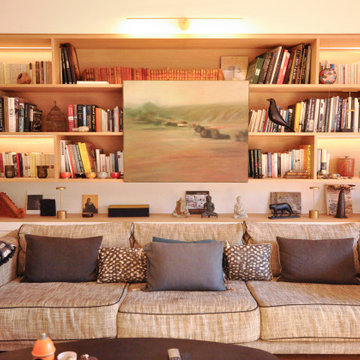
Esempio di un grande soggiorno contemporaneo aperto con libreria, pareti blu, pavimento in legno massello medio e TV a parete
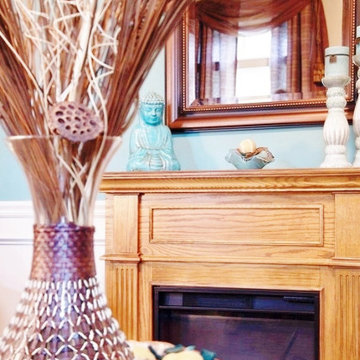
There is nothing like an accent wall to pull a room together. However, the most substantial wall in this room is used as a backdrop to impact the overall interior. Since the fireplace is on the opposite side of the window, the drapery is hung high and gives a genuine feeling of balance.
Credit: Photography by Inspiro 8 Studios
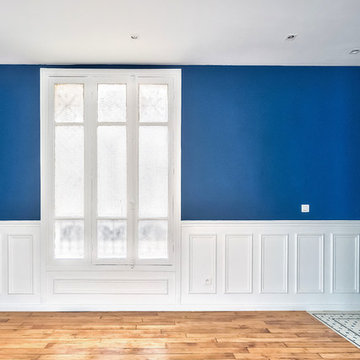
Sublime fenêtre en triptyque que nous avons conservé. Elle fait parti du couloir, mais semble pourtant fermer la pièce de vie. Elle ressort d'autant plus par ce mélange de moulures et de peinture bleue.
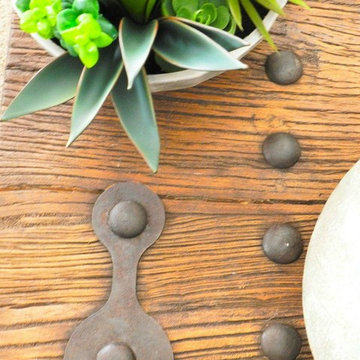
Idee per un piccolo soggiorno tradizionale con pareti blu, moquette, camino classico, cornice del camino in mattoni e pavimento bianco
Soggiorni arancioni con pareti blu - Foto e idee per arredare
7