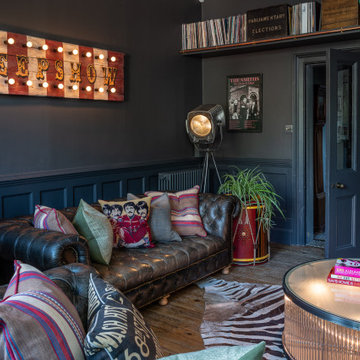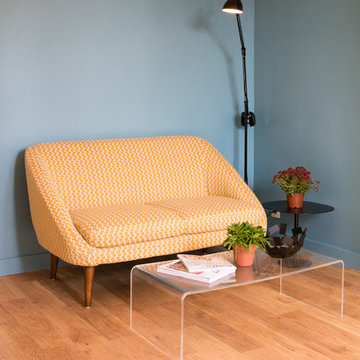Soggiorni arancioni con pareti blu - Foto e idee per arredare
Filtra anche per:
Budget
Ordina per:Popolari oggi
81 - 100 di 202 foto
1 di 3
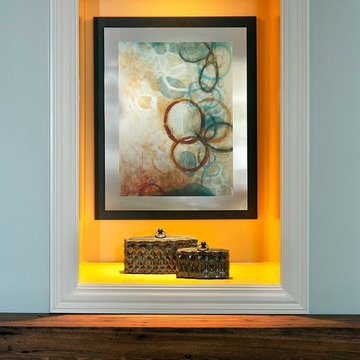
Colorful, transitional, upscale living room. Bright colors mixed with neutral soft blues and greys. Large and colorful art. Repetition of circles throughout. Rustic touches including barn beam mantle and wooden and iron chairside table.
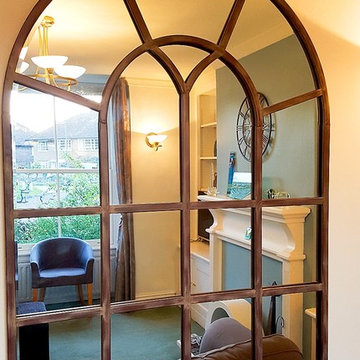
Idee per un soggiorno vittoriano di medie dimensioni e chiuso con pareti blu, moquette e pavimento verde
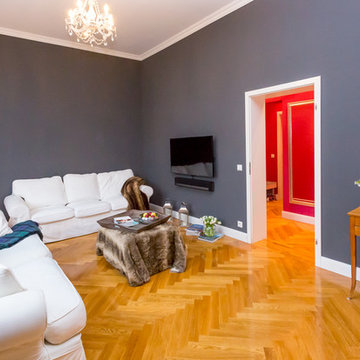
Klassisches Parkett in Eiche Fischgrat.
Passt hervorragend zu dem sehr eleganten Ambiente; auch die starken Wandfarben unterstreichen die Wirkung. Die Kombination mit weiß, auch als Sockelleisten ist sehr wirkungsvoll.
Durch die spezielle Behandlung mit dem legendären TUNG-Nussöl gewinnt das Parkett seine besondere Note und den feinen Glanz.
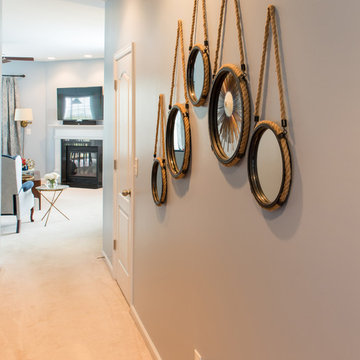
Cam Richards Photography
Foto di un soggiorno chic di medie dimensioni e aperto con pareti blu, moquette, camino ad angolo e TV a parete
Foto di un soggiorno chic di medie dimensioni e aperto con pareti blu, moquette, camino ad angolo e TV a parete
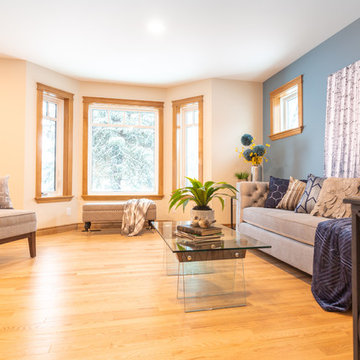
Immagine di un grande soggiorno chic aperto con pareti blu, pavimento in legno massello medio, nessun camino, nessuna TV e pavimento marrone
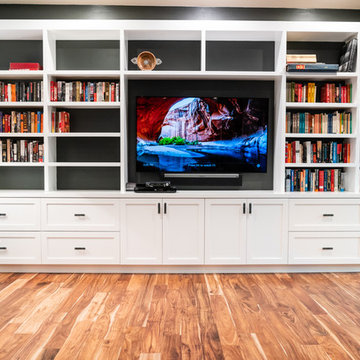
Eco Design Pro
Reseda, CA 91335
Ispirazione per un grande soggiorno boho chic chiuso con libreria, pareti blu, parquet scuro e parete attrezzata
Ispirazione per un grande soggiorno boho chic chiuso con libreria, pareti blu, parquet scuro e parete attrezzata
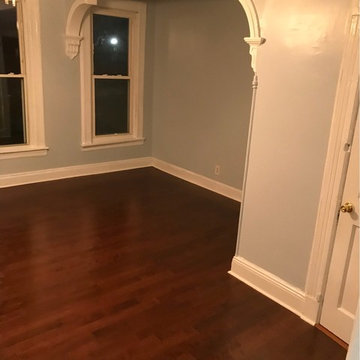
Ispirazione per un soggiorno chic di medie dimensioni con pareti blu, parquet scuro, nessun camino e pavimento marrone
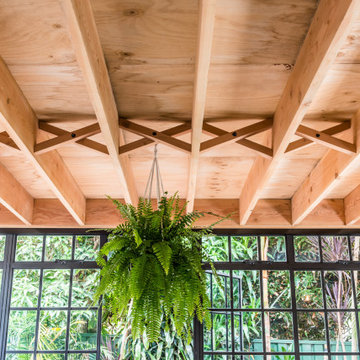
Sustainable Home Architecture - Tempe - 105 sqm
The Tempe Garden Dwelling was conceived as a home architecture and design concept to exploit the increasing trend of dual occupancy. Cradle Design worked closely with Built Complete to create a building design that maximised the allowable building envelope permissible under the local planning controls. The building form echoes a simplistic vision of a traditional dwelling with gable ends, a dual-pitched roof and a regular rectangular plan form.
A simple palette of materials from inside to out informs the home design, providing a simple, clean modernist aesthetic, allowing the mind to rest and absorb the clean geometric and sometimes dynamic lines on the interior. Exposed structure informs the user of the building’s integrity and honesty. Where ever possible, materials were recycled and reused to complete this home architecture project – external cladding from a salvage yard, balustrades formed out of reinforcement mesh and faucets fashioned out of plumber's copper piping
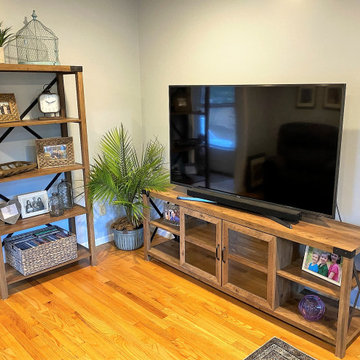
The TV stand in reclaimed wood houses the large screen TV comfortably for now, but will be wall mounted shortly to allow for even more room for other decorative items.
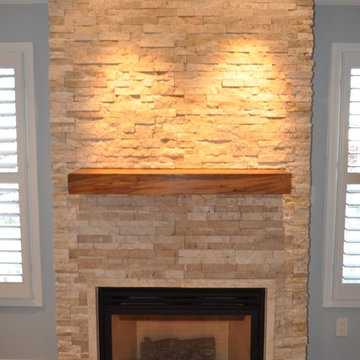
Ispirazione per un soggiorno minimalista con pareti blu, pavimento in legno massello medio, camino classico e cornice del camino in pietra
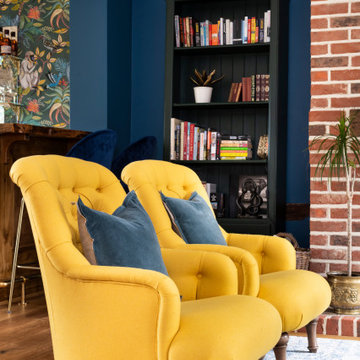
A cosy living room and eclectic bar area seamlessly merged, through the use of a simple yet effective colour palette and furniture placement.
The bar was a bespoke design and placed in such away that the architectural features, which were dividing the room, would be incorporated and therefore no longer be predominant.
The period beams, on the walls, were further enhanced by setting them against a contemporary colour, and wallpaper, with the wood element carried through to the new floor and bar.
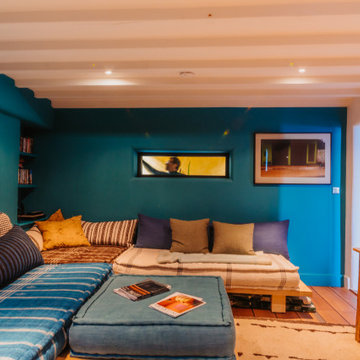
This living room come snug and cinema room was refurbished to create a flexible space for relaxing after a day at the beach and surfing. Relaxed furniture paired with vibrant colours create a warm and inviting space to chill out in.
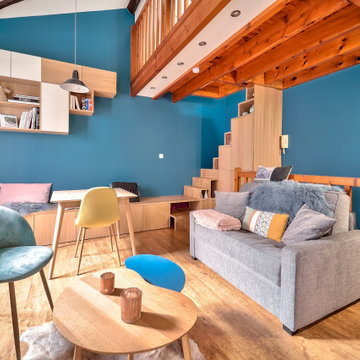
Foto di un soggiorno minimal con pareti blu, pavimento in legno massello medio, pavimento marrone e soffitto a volta
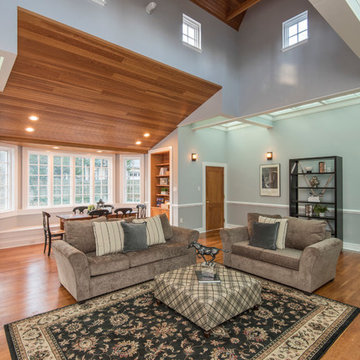
Alcove Media
Idee per un grande soggiorno classico aperto con sala giochi, pareti blu, pavimento in legno massello medio, nessun camino, nessuna TV e pavimento marrone
Idee per un grande soggiorno classico aperto con sala giochi, pareti blu, pavimento in legno massello medio, nessun camino, nessuna TV e pavimento marrone
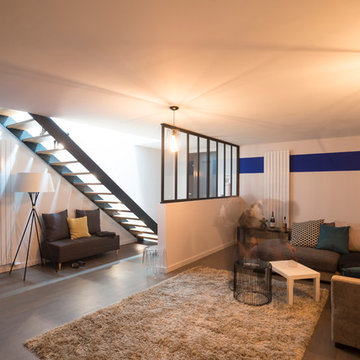
Photographe : Sandrine Rivière
Esempio di un grande soggiorno contemporaneo aperto con pareti blu e pavimento in legno massello medio
Esempio di un grande soggiorno contemporaneo aperto con pareti blu e pavimento in legno massello medio
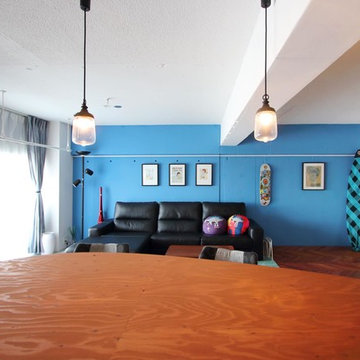
nuリノベーション
Foto di un soggiorno minimalista aperto con pareti blu, parquet scuro, TV a parete e pavimento marrone
Foto di un soggiorno minimalista aperto con pareti blu, parquet scuro, TV a parete e pavimento marrone

Esempio di un grande soggiorno contemporaneo aperto con sala giochi, pareti blu, moquette, TV a parete e pavimento blu
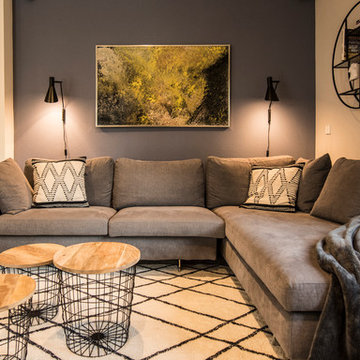
Interior Design: freudenspiel by Elisabeth Zola,
Fotos: Zolaproduction;
Die dunkle Wand hinter dem Sofa brachte mehr Gemütlichkeit in den Wohnbereich. Graues Sofa und rauchblaue Wand.
Soggiorni arancioni con pareti blu - Foto e idee per arredare
5
