Soggiorni arancioni con pareti bianche - Foto e idee per arredare
Ordina per:Popolari oggi
161 - 180 di 1.781 foto

Idee per un grande soggiorno minimalista aperto con pareti bianche, parquet chiaro, TV autoportante e pavimento beige

Foto Lucia Ludwig
Immagine di un grande soggiorno moderno aperto con pareti bianche, pavimento in cemento, cornice del camino in cemento, camino ad angolo e pavimento grigio
Immagine di un grande soggiorno moderno aperto con pareti bianche, pavimento in cemento, cornice del camino in cemento, camino ad angolo e pavimento grigio
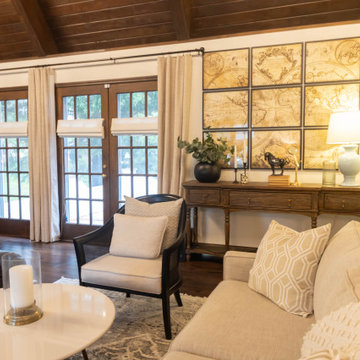
Foto di un grande soggiorno classico stile loft con sala formale, pareti bianche, pavimento in legno massello medio, camino classico, cornice del camino in mattoni, porta TV ad angolo, pavimento marrone, travi a vista e pareti in mattoni
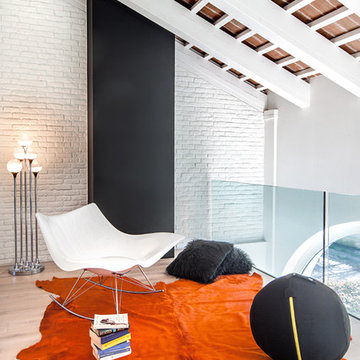
Esempio di un soggiorno bohémian stile loft con pareti bianche, parquet chiaro, camino classico, cornice del camino in metallo, sala formale e tappeto
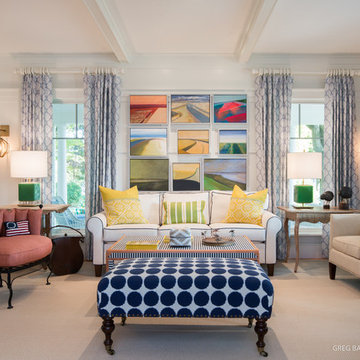
A home this vibrant is something to admire. We worked alongside Greg Baudoin Interior Design, who brought this home to life using color. Together, we saturated the cottage retreat with floor to ceiling personality and custom finishes. The rich color palette presented in the décor pairs beautifully with natural materials such as Douglas fir planks and maple end cut countertops.
Surprising features lie around every corner. In one room alone you’ll find a woven fabric ceiling and a custom wooden bench handcrafted by Birchwood carpenters. As you continue throughout the home, you’ll admire the custom made nickel slot walls and glimpses of brass hardware. As they say, the devil is in the detail.
Photo credit: Jacqueline Southby
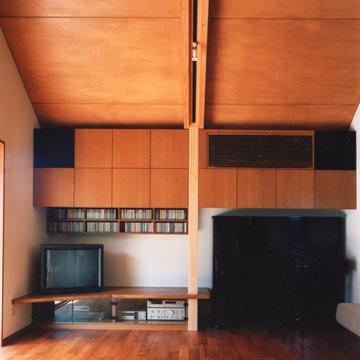
リビング詳細
Immagine di un soggiorno etnico di medie dimensioni e aperto con sala della musica, pareti bianche, pavimento in legno massello medio, TV autoportante, pavimento marrone e nessun camino
Immagine di un soggiorno etnico di medie dimensioni e aperto con sala della musica, pareti bianche, pavimento in legno massello medio, TV autoportante, pavimento marrone e nessun camino
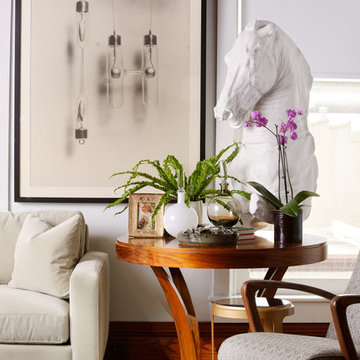
Photos by Jeremy Mason McGraw
Ispirazione per un soggiorno classico di medie dimensioni con pareti bianche, pavimento in legno massello medio, nessun camino e nessuna TV
Ispirazione per un soggiorno classico di medie dimensioni con pareti bianche, pavimento in legno massello medio, nessun camino e nessuna TV

Foto di un grande soggiorno contemporaneo con pareti bianche, cornice del camino in pietra, TV a parete, pavimento beige, moquette e camino lineare Ribbon

Location: Silver Lake, Los Angeles, CA, USA
A lovely small one story bungalow in the arts and craft style was the original house.
An addition of an entire second story and a portion to the back of the house to accommodate a growing family, for a 4 bedroom 3 bath new house family room and music room.
The owners a young couple from central and South America, are movie producers
The addition was a challenging one since we had to preserve the existing kitchen from a previous remodel and the old and beautiful original 1901 living room.
The stair case was inserted in one of the former bedrooms to access the new second floor.
The beam structure shown in the stair case and the master bedroom are indeed the structure of the roof exposed for more drama and higher ceilings.
The interiors where a collaboration with the owner who had a good idea of what she wanted.
Juan Felipe Goldstein Design Co.
Photographed by:
Claudio Santini Photography
12915 Greene Avenue
Los Angeles CA 90066
Mobile 310 210 7919
Office 310 578 7919
info@claudiosantini.com
www.claudiosantini.com
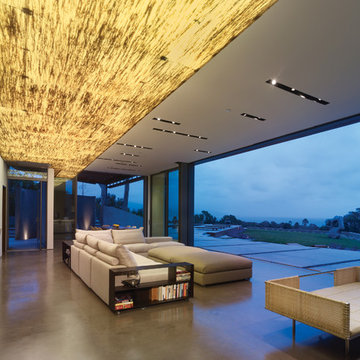
The living room flows into the landscape, capitalizing upon the view.
Esempio di un soggiorno minimal di medie dimensioni e aperto con pareti bianche e pavimento in cemento
Esempio di un soggiorno minimal di medie dimensioni e aperto con pareti bianche e pavimento in cemento
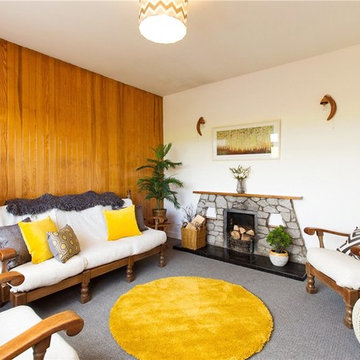
Clodagh Doyle
Immagine di un soggiorno minimalista di medie dimensioni e chiuso con pareti bianche, moquette, camino classico e cornice del camino in pietra
Immagine di un soggiorno minimalista di medie dimensioni e chiuso con pareti bianche, moquette, camino classico e cornice del camino in pietra
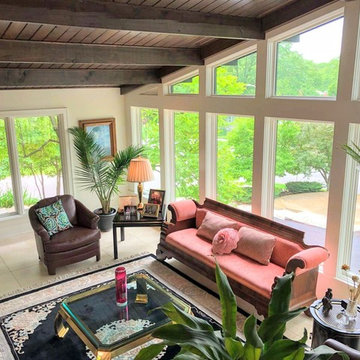
Floor to ceiling windows in this living room really open up the room and allow natural light to come in. The wooden beam ceilings are a wonderful contrast to the white walls and white marble floor.
Architect: Meyer Design
Photos: 716 Media
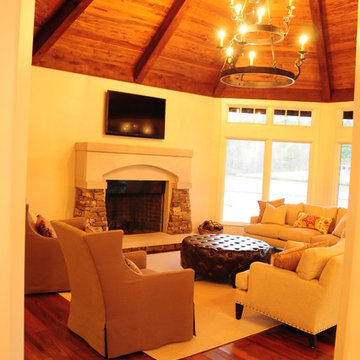
Foto di un ampio soggiorno stile rurale aperto con pareti bianche, cornice del camino in pietra, TV a parete, sala formale, parquet scuro e camino classico
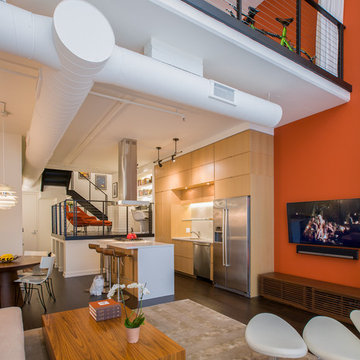
The entire loft has an open plan, that unifies the Living room, Kitchen area, dining room and the raised study loft. The two-story burnt orange accent wall unifies the two story space. The ceilings and ducts were painted white to maximize light reflectance. The openings at the balconies both in the Master Bedroom and in the guest bedroom areas were enlarged, and new railings inserted, that allow for uninterrupted views to the outside views through the two-story loft area. Black-out curtains may be drawn in each of these balconies to provide total escape from daylight. The two story glass wall itself is furnished with mechanized shades that come down to provide shield of the western light.
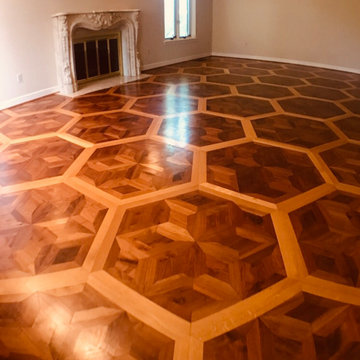
Immagine di un grande soggiorno chic chiuso con pareti bianche, pavimento in legno massello medio, camino classico, cornice del camino in metallo, nessuna TV e pavimento marrone
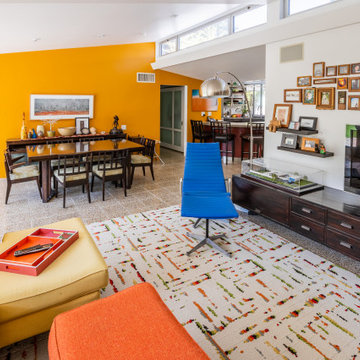
Playful injections of color in the spirit of the original era. New windows, doors, and lighting.
Ispirazione per un soggiorno moderno di medie dimensioni e aperto con pareti bianche, camino classico, cornice del camino in mattoni e pavimento beige
Ispirazione per un soggiorno moderno di medie dimensioni e aperto con pareti bianche, camino classico, cornice del camino in mattoni e pavimento beige
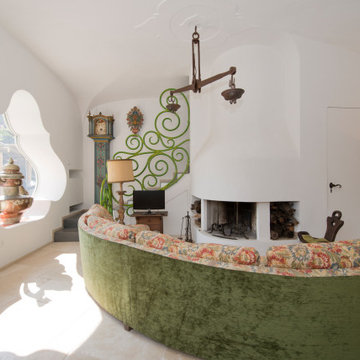
Idee per un ampio soggiorno mediterraneo con pareti bianche, soffitto a volta, camino classico, cornice del camino in intonaco e TV autoportante
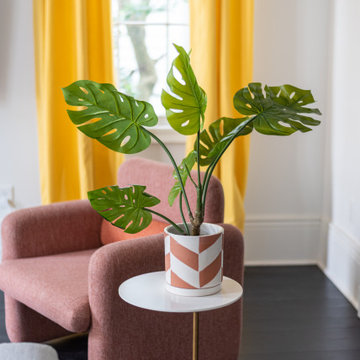
Parlor One in New Orleans Garden District Home
Foto di un soggiorno eclettico di medie dimensioni e aperto con pareti bianche, parquet scuro, nessun camino, TV a parete e pavimento marrone
Foto di un soggiorno eclettico di medie dimensioni e aperto con pareti bianche, parquet scuro, nessun camino, TV a parete e pavimento marrone
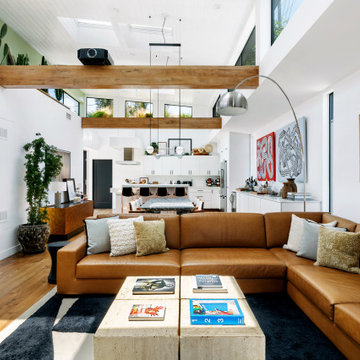
Idee per un soggiorno boho chic di medie dimensioni e aperto con sala formale, pareti bianche, pavimento in legno massello medio, pavimento marrone e soffitto in perlinato
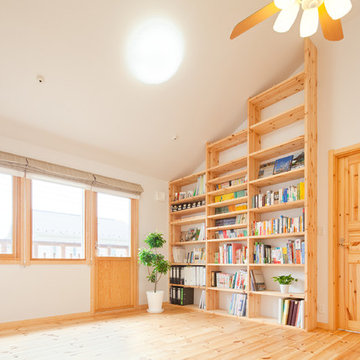
家全体をぐるりと包み込むようにグラスウールを敷き込んで、高気密・高断熱仕様にし、1階には全面温水床暖房を採用。一年中温度差が少なく、真冬でも床暖房だけであたたかく過ごせる家を設計しました。
Ispirazione per un grande soggiorno scandinavo con libreria, pareti bianche, parquet chiaro, nessun camino e nessuna TV
Ispirazione per un grande soggiorno scandinavo con libreria, pareti bianche, parquet chiaro, nessun camino e nessuna TV
Soggiorni arancioni con pareti bianche - Foto e idee per arredare
9