Soggiorni arancioni con pareti bianche - Foto e idee per arredare
Filtra anche per:
Budget
Ordina per:Popolari oggi
81 - 100 di 1.776 foto
1 di 3

Esempio di un soggiorno stile rurale con pareti bianche, pavimento in legno massello medio, camino classico, cornice del camino in pietra ricostruita, TV a parete e pareti in legno
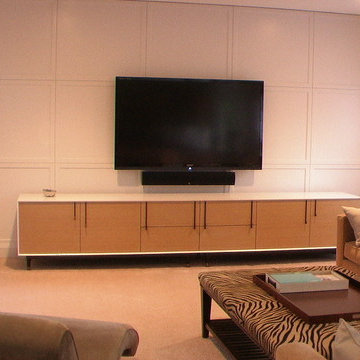
Wall panels behind television and the media cabinet.
Built by Peter Kontomichalos of Umakat Designs Inc
Client: Tiffany of Barbara Gavin Designs
Idee per un soggiorno design di medie dimensioni e chiuso con pareti bianche, moquette, TV a parete, sala formale e pavimento beige
Idee per un soggiorno design di medie dimensioni e chiuso con pareti bianche, moquette, TV a parete, sala formale e pavimento beige

2021 PA Parade of Homes BEST CRAFTSMANSHIP, BEST BATHROOM, BEST KITCHEN IN $1,000,000+ SINGLE FAMILY HOME
Roland Builder is Central PA's Premier Custom Home Builders since 1976

Immagine di un soggiorno country con sala formale, pareti bianche, parquet chiaro, camino lineare Ribbon, cornice del camino in metallo e nessuna TV

Foto: Jens Bergmann / KSB Architekten
Idee per un ampio soggiorno minimal aperto con sala formale, pareti bianche e parquet chiaro
Idee per un ampio soggiorno minimal aperto con sala formale, pareti bianche e parquet chiaro

Idee per un soggiorno minimalista con pareti bianche, pavimento in legno massello medio, TV a parete, pavimento marrone e soffitto in legno
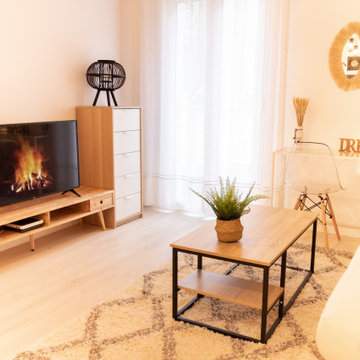
Idee per un piccolo soggiorno scandinavo chiuso con pareti bianche, pavimento in laminato, TV autoportante, pavimento beige e pareti in mattoni

Esempio di un grande soggiorno minimal aperto con sala formale, pareti bianche, camino classico, cornice del camino in pietra, nessuna TV e pavimento marrone

Living Room of the Beautiful New Encino Construction which included the installation of the angled ceiling, black window trim, wall painting, fireplace, clerestory windows, pendant lighting, light hardwood flooring and living room furnitures.

Alison Hammond Photography
Immagine di un soggiorno bohémian con pareti bianche, stufa a legna e nessuna TV
Immagine di un soggiorno bohémian con pareti bianche, stufa a legna e nessuna TV

Going up the Victorian front stair you enter Unit B at the second floor which opens to a flexible living space - previously there was no interior stair access to all floors so part of the task was to create a stairway that joined three floors together - so a sleek new stair tower was added.
Photo Credit: John Sutton Photography

Modern pool and cabana where the granite ledge of Gloucester Harbor meet the manicured grounds of this private residence. The modest-sized building is an overachiever, with its soaring roof and glass walls striking a modern counterpoint to the property’s century-old shingle style home.
Photo by: Nat Rea Photography
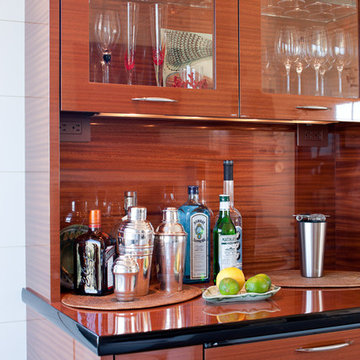
Custom dry bar cabinetry.
Ispirazione per un piccolo soggiorno stile marinaro aperto con angolo bar, pareti bianche e parquet chiaro
Ispirazione per un piccolo soggiorno stile marinaro aperto con angolo bar, pareti bianche e parquet chiaro

This living room renovation features a transitional style with a nod towards Tudor decor. The living room has to serve multiple purposes for the family, including entertaining space, family-together time, and even game-time for the kids. So beautiful case pieces were chosen to house games and toys, the TV was concealed in a custom built-in cabinet and a stylish yet durable round hammered brass coffee table was chosen to stand up to life with children. This room is both functional and gorgeous! Curated Nest Interiors is the only Westchester, Brooklyn & NYC full-service interior design firm specializing in family lifestyle design & decor.
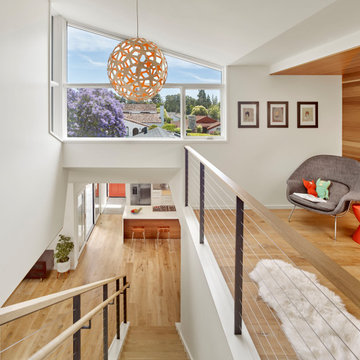
We expanded the house vertically with a second-story addition that includes a play loft open to the stairs.
Esempio di un soggiorno moderno stile loft con pareti bianche, parquet chiaro e pavimento beige
Esempio di un soggiorno moderno stile loft con pareti bianche, parquet chiaro e pavimento beige

My client was moving from a 5,000 sq ft home into a 1,365 sq ft townhouse. She wanted a clean palate and room for entertaining. The main living space on the first floor has 5 sitting areas, three are shown here. She travels a lot and wanted her art work to be showcased. We kept the overall color scheme black and white to help give the space a modern loft/ art gallery feel. the result was clean and modern without feeling cold. Randal Perry Photography
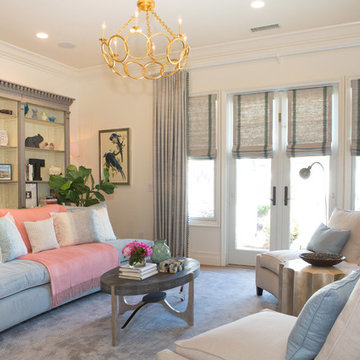
Lori Dennis Interior Design
SoCal Contractor Construction
Erika Bierman Photography
Esempio di un grande soggiorno classico chiuso con pareti bianche e moquette
Esempio di un grande soggiorno classico chiuso con pareti bianche e moquette
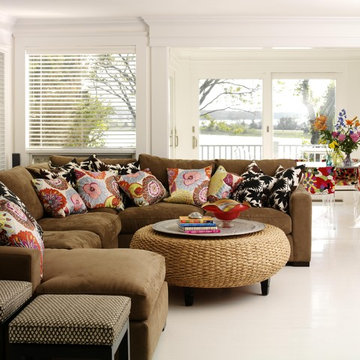
Foto di un soggiorno boho chic aperto con pareti bianche e pavimento bianco

Foto di un soggiorno minimal aperto con pareti bianche, parquet chiaro, TV a parete e pavimento beige

Living room looking towards the North Cascades.
Image by Steve Brousseau
Immagine di un piccolo soggiorno industriale aperto con pareti bianche, pavimento in cemento, stufa a legna, pavimento grigio e cornice del camino in intonaco
Immagine di un piccolo soggiorno industriale aperto con pareti bianche, pavimento in cemento, stufa a legna, pavimento grigio e cornice del camino in intonaco
Soggiorni arancioni con pareti bianche - Foto e idee per arredare
5