Soggiorni arancioni con camino ad angolo - Foto e idee per arredare
Filtra anche per:
Budget
Ordina per:Popolari oggi
21 - 40 di 178 foto
1 di 3
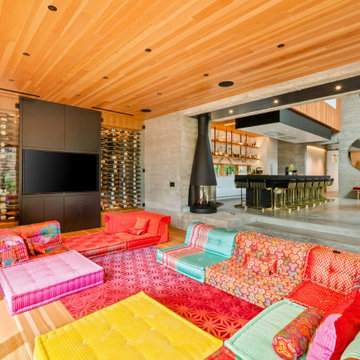
Esempio di un soggiorno contemporaneo aperto con parquet chiaro, camino ad angolo, cornice del camino in cemento, parete attrezzata, soffitto in legno e pavimento beige
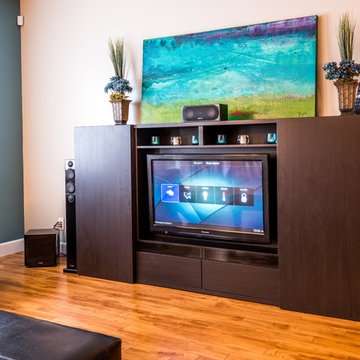
On screen display simplifies control. Living room complete with Lutron motorized shades, Lutron RA2 lighting control, Monitor Audio floor standing & in-ceiling speakers with matching subwoofer and Sonos for music streaming. The room is controlled via an Elan home automation platform and a handheld remote control.
FYM Photography
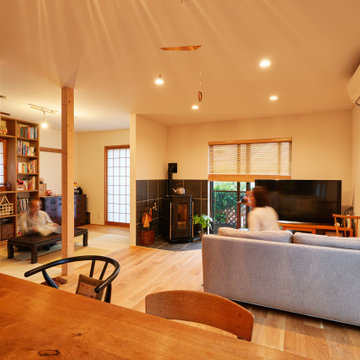
Immagine di un soggiorno aperto con camino ad angolo, cornice del camino piastrellata e pavimento beige
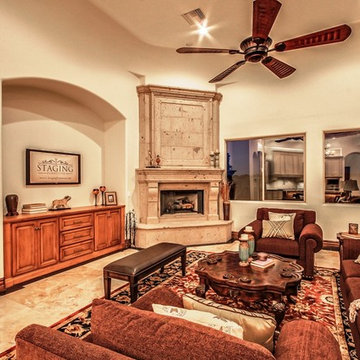
Idee per un soggiorno mediterraneo di medie dimensioni e aperto con pareti beige, pavimento in travertino, camino ad angolo, cornice del camino in pietra e nessuna TV
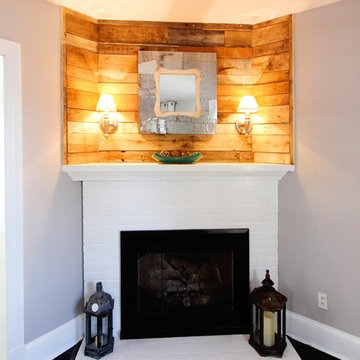
Foto di un piccolo soggiorno rustico con pareti grigie, parquet scuro, camino ad angolo e cornice del camino in mattoni
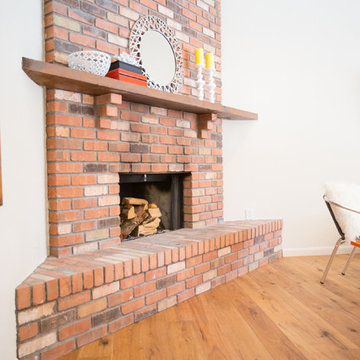
Styled By: Geralyn Gormley of Acumen - Builders
Foto di un soggiorno minimal di medie dimensioni e aperto con pareti bianche, pavimento in legno massello medio, camino ad angolo, cornice del camino in mattoni, TV a parete e pavimento marrone
Foto di un soggiorno minimal di medie dimensioni e aperto con pareti bianche, pavimento in legno massello medio, camino ad angolo, cornice del camino in mattoni, TV a parete e pavimento marrone
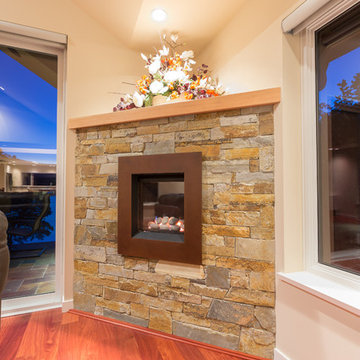
This was a 1950's lake cabin that we transformed into a permanent residence. As a cabin, the original builder hadn't taken advantage of the beautiful lake view. This became the main focus of the design, along with the homeowners request to make it bright and airy. We created the vaulted ceiling and added many large windows and skylights.
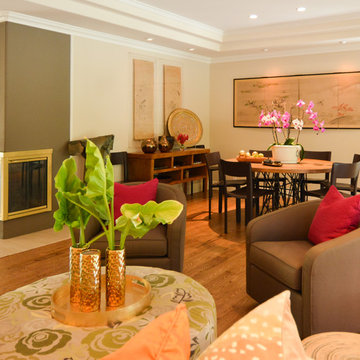
This family vacation home sadly burned to the ground in the recent Northern California 2017 fires. Years of remodeling and decorating had just been completed, photographed a few months ago. All four generations so enjoyed get aways to this Napa retreat which centered on nature, relaxing and family. Lots of fun curvy shaped upholstery, color and art flowed with the wonderful chaos of lots of families being together.
When I spoke to them on the phone, they were still in shock but said they planned to rebuilt and wanted me to be part of it.
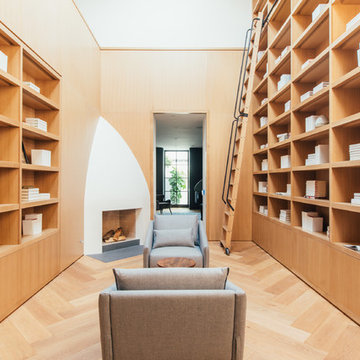
Esempio di un soggiorno contemporaneo chiuso con libreria, pareti beige, parquet chiaro, camino ad angolo, cornice del camino in mattoni e pavimento beige
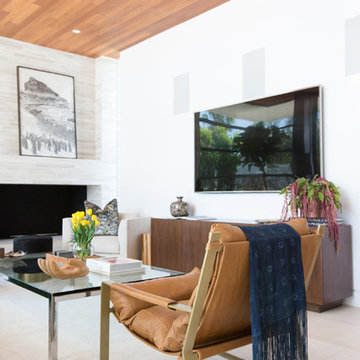
Interior Design by Blackband Design
Photography by Tessa Neustadt
Ispirazione per un soggiorno minimal di medie dimensioni e chiuso con angolo bar, pareti bianche, pavimento in pietra calcarea, camino ad angolo, cornice del camino piastrellata e TV a parete
Ispirazione per un soggiorno minimal di medie dimensioni e chiuso con angolo bar, pareti bianche, pavimento in pietra calcarea, camino ad angolo, cornice del camino piastrellata e TV a parete
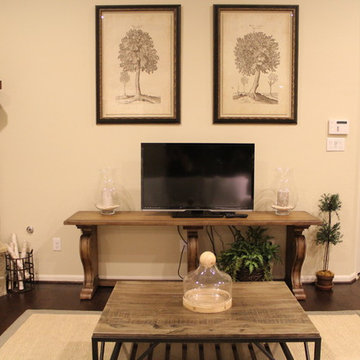
Idee per un soggiorno country con pareti beige, parquet scuro, camino ad angolo e TV autoportante
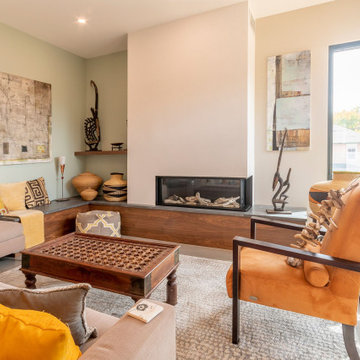
Esempio di un soggiorno design con pareti bianche, pavimento in cemento, camino ad angolo e pavimento grigio
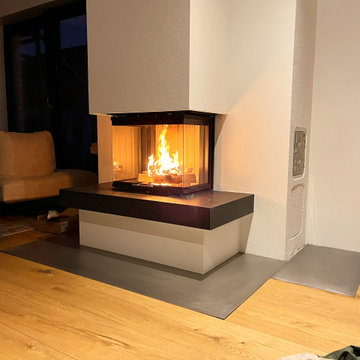
Idee per un soggiorno contemporaneo di medie dimensioni e aperto con pareti bianche, pavimento in legno verniciato, camino ad angolo e cornice del camino in pietra
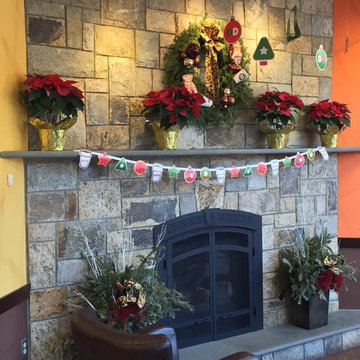
This beautiful custom cut fireplace is made with Woodside natural stone veneer from the Quarry Mill. The stone has been cut on all four sides by the mason on site.Woodside is a castle rock style natural thin stone veneer that consists of several rectangular sizes with squared and random edges. The stone is a natural granite with a beautiful weathered finish. From almost peachy beiges with subtle marbling to much darker browns, Woodside offers versatility to blend with your homes decor. Woodside is a great choice when creating a staggered layout that still looks natural. The individual pieces of thin stone veneer range in height from 4″-12″. Due to the larger sizes of the pieces this stone works great on large scale exterior projects. Castle rock style stones like Woodside are almost always installed with a mortar joint between the pieces of stone.
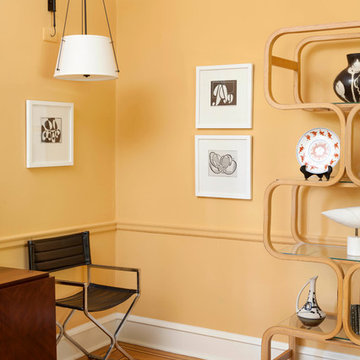
Courtney Apple Photography
Idee per un soggiorno design di medie dimensioni e chiuso con sala formale, parquet chiaro, camino ad angolo, cornice del camino in legno, TV autoportante e pareti gialle
Idee per un soggiorno design di medie dimensioni e chiuso con sala formale, parquet chiaro, camino ad angolo, cornice del camino in legno, TV autoportante e pareti gialle
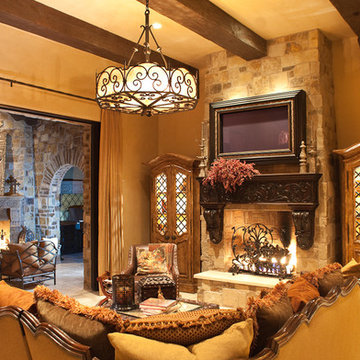
World Renowned Architecture Firm Fratantoni Design created this beautiful home! They design home plans for families all over the world in any size and style. They also have in-house Interior Designer Firm Fratantoni Interior Designers and world class Luxury Home Building Firm Fratantoni Luxury Estates! Hire one or all three companies to design and build and or remodel your home!
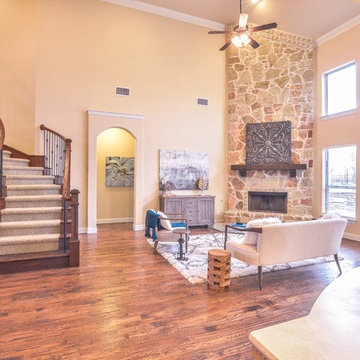
Hayden Yates Simply Splendid
Esempio di un soggiorno tradizionale aperto con pareti beige, parquet scuro, camino ad angolo, cornice del camino in pietra e pavimento marrone
Esempio di un soggiorno tradizionale aperto con pareti beige, parquet scuro, camino ad angolo, cornice del camino in pietra e pavimento marrone
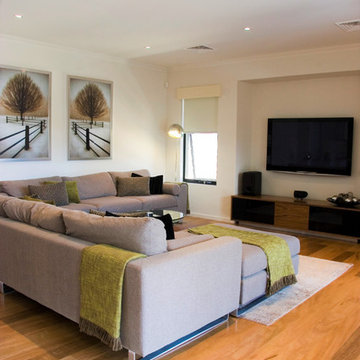
For any look to be pulled together, there has to be a common denominator. In this case the finish on this custom build media console, was selected to balance with the wall art and so was the upholstery color of the custom build lounge modular.
Interior Design - Despina Design
Furniture Design - Despina Design
Photography- Pearlin Design and Photography
Custom Modular Sofa - Everest Design
Coffee Table- Interior design elements
Cushions- Bandhini Home-wares Design
Armet lamps- Paul Viore
Art - David Winston Solitude
Window treatments - Sun Sol
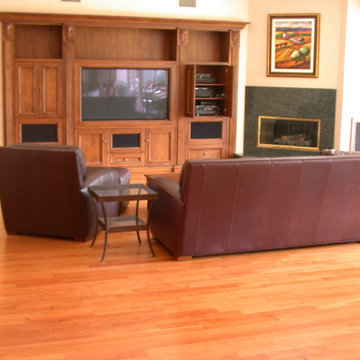
Idee per un soggiorno classico di medie dimensioni e aperto con pareti beige, parquet chiaro, camino ad angolo, cornice del camino in pietra, parete attrezzata e pavimento marrone

Construction done by Stoltz Installation and Carpentry and humor provided constantly by long-time clients and friends. They did their laundry/mudroom with us and realized soon after the kitchen had to go! We changed from peninsula to an island and the homeowner worked on changing out the golden oak trim as his own side project while the remodel was taking place. We added some painting of the adjacent living room built-ins near the end when they finally agreed it had to be done or they would regret it. A fun coffee bar and and statement backsplash really make this space one of kind.
Soggiorni arancioni con camino ad angolo - Foto e idee per arredare
2