Soggiorni arancioni chiusi - Foto e idee per arredare
Filtra anche per:
Budget
Ordina per:Popolari oggi
161 - 180 di 1.399 foto
1 di 3
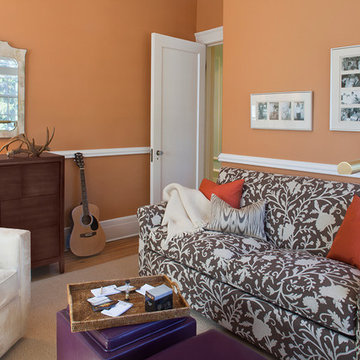
Steven Mays
Immagine di un soggiorno bohémian di medie dimensioni e chiuso con pareti arancioni, sala della musica, pavimento in legno massello medio, nessun camino e nessuna TV
Immagine di un soggiorno bohémian di medie dimensioni e chiuso con pareti arancioni, sala della musica, pavimento in legno massello medio, nessun camino e nessuna TV
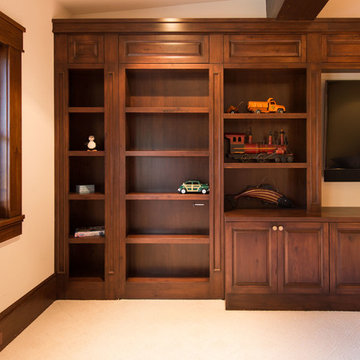
Two secret doors are hidden in the playroom built-ins. One door leads to the second floor laundry. The second door leads to a massive hidden wing which includes the bunk room and bath. Photos: Jon M Photography
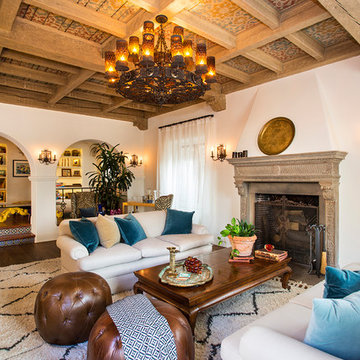
Immagine di un soggiorno mediterraneo chiuso con pareti bianche, parquet scuro e camino classico
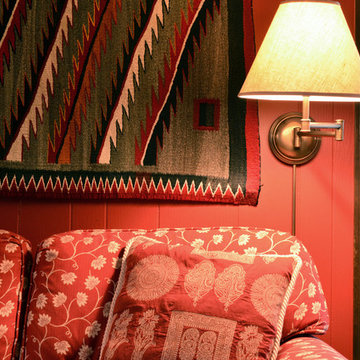
Immagine di un soggiorno tradizionale di medie dimensioni e chiuso con pareti rosse, pavimento in legno massello medio, camino classico, cornice del camino in mattoni, TV autoportante e pavimento marrone
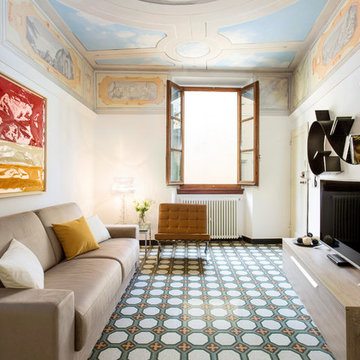
Foto di un soggiorno minimal di medie dimensioni e chiuso con pareti bianche, TV autoportante, pavimento multicolore, pavimento con piastrelle in ceramica e nessun camino
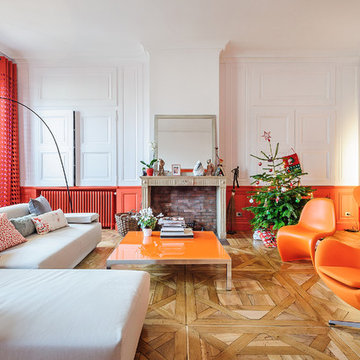
Esempio di un grande soggiorno contemporaneo chiuso con sala formale, pareti arancioni, parquet chiaro, camino classico e nessuna TV
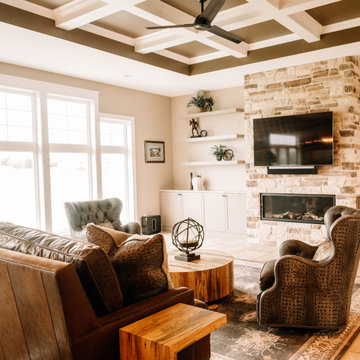
Our clients sought a welcoming remodel for their new home, balancing family and friends, even their cat companions. Durable materials and a neutral design palette ensure comfort, creating a perfect space for everyday living and entertaining.
This inviting living room boasts a stunning stone-clad fireplace wall, a focal point of elegance. Comfortable armchairs beckon relaxation amidst thoughtful decor. Above, a striking ceiling design adds a touch of sophistication to this cozy retreat.
---
Project by Wiles Design Group. Their Cedar Rapids-based design studio serves the entire Midwest, including Iowa City, Dubuque, Davenport, and Waterloo, as well as North Missouri and St. Louis.
For more about Wiles Design Group, see here: https://wilesdesigngroup.com/
To learn more about this project, see here: https://wilesdesigngroup.com/anamosa-iowa-family-home-remodel

Camp Wobegon is a nostalgic waterfront retreat for a multi-generational family. The home's name pays homage to a radio show the homeowner listened to when he was a child in Minnesota. Throughout the home, there are nods to the sentimental past paired with modern features of today.
The five-story home sits on Round Lake in Charlevoix with a beautiful view of the yacht basin and historic downtown area. Each story of the home is devoted to a theme, such as family, grandkids, and wellness. The different stories boast standout features from an in-home fitness center complete with his and her locker rooms to a movie theater and a grandkids' getaway with murphy beds. The kids' library highlights an upper dome with a hand-painted welcome to the home's visitors.
Throughout Camp Wobegon, the custom finishes are apparent. The entire home features radius drywall, eliminating any harsh corners. Masons carefully crafted two fireplaces for an authentic touch. In the great room, there are hand constructed dark walnut beams that intrigue and awe anyone who enters the space. Birchwood artisans and select Allenboss carpenters built and assembled the grand beams in the home.
Perhaps the most unique room in the home is the exceptional dark walnut study. It exudes craftsmanship through the intricate woodwork. The floor, cabinetry, and ceiling were crafted with care by Birchwood carpenters. When you enter the study, you can smell the rich walnut. The room is a nod to the homeowner's father, who was a carpenter himself.
The custom details don't stop on the interior. As you walk through 26-foot NanoLock doors, you're greeted by an endless pool and a showstopping view of Round Lake. Moving to the front of the home, it's easy to admire the two copper domes that sit atop the roof. Yellow cedar siding and painted cedar railing complement the eye-catching domes.
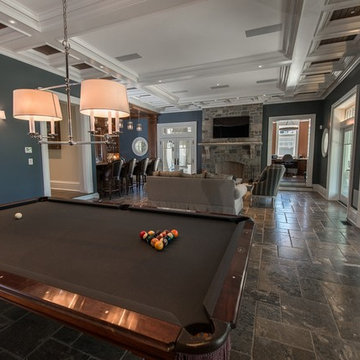
Photographer: Kevin Colquhoun
Esempio di un ampio soggiorno tradizionale chiuso con pareti blu, pavimento in pietra calcarea, cornice del camino in pietra e TV a parete
Esempio di un ampio soggiorno tradizionale chiuso con pareti blu, pavimento in pietra calcarea, cornice del camino in pietra e TV a parete
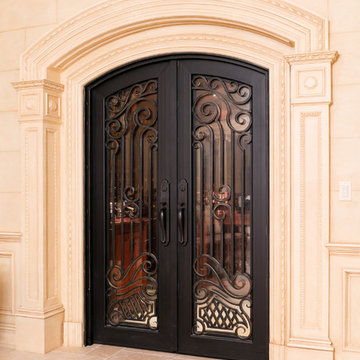
Esempio di un grande soggiorno mediterraneo chiuso con sala giochi, pareti beige, pavimento in travertino, nessun camino e pavimento beige

We were asked to put together designs for this beautiful Georgian mill, our client specifically asked for help with bold colour schemes and quirky accessories to style the space. We provided most of the furniture fixtures and fittings and designed the panelling and lighting elements.
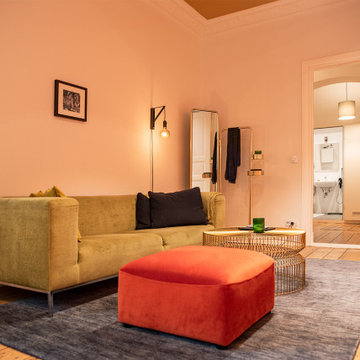
APARTMENT BERLIN V
Stimmige Farben und harmonische Wohnlichkeit statt kühler, weißer Räume: Für diese Berliner Altbauwohnung entwarf THE INNER HOUSE zunächst ein stimmiges Farbkonzept. Während die Küche in hellen Farbtönen gehalten ist, bestimmen warme Erdtöne das Wohnzimmer. Im Schlafzimmer dominieren gemütliche Blautöne.
Nach einem Umzug beauftragte ein Kunde THE INNER HOUSE erneut mit der Gestaltung seiner Wohnräume. So entstand auf 80 Quadratmetern im Prenzlauer Berg eine harmonische Mischung aus Alt und Neu, Gewohntem und Ungewohntem. Das bereits vorhandene, stilvolle Mobiliar wurde dabei um einige ausgewählte Stücke ergänzt.
INTERIOR DESIGN & STYLING: THE INNER HOUSE
FOTOS: © THE INNER HOUSE, Fotograf: Manuel Strunz, www.manuu.eu
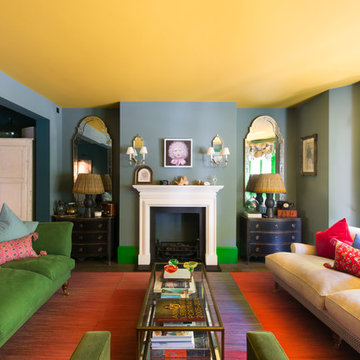
Beautiful touches of artistry have been applied to each interior pocket – from moody greens set against emerald tiling to happy collisions of primary colours.
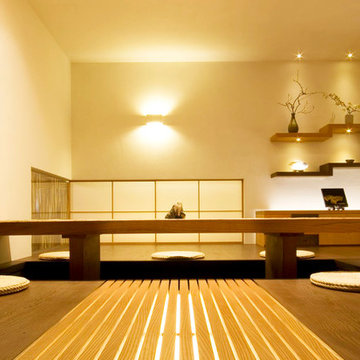
Ispirazione per un piccolo soggiorno etnico chiuso con sala formale, pareti bianche, parquet scuro, nessun camino e nessuna TV
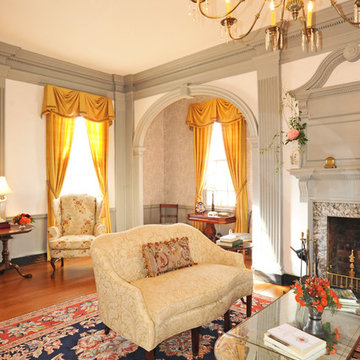
Kathy Keeney
Esempio di un soggiorno classico chiuso con sala formale, pareti grigie, parquet scuro, camino classico, cornice del camino in pietra, nessuna TV e pavimento marrone
Esempio di un soggiorno classico chiuso con sala formale, pareti grigie, parquet scuro, camino classico, cornice del camino in pietra, nessuna TV e pavimento marrone
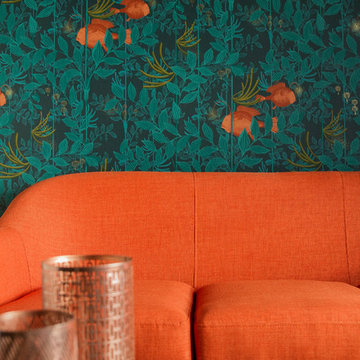
Bénédicte Michelet
Idee per un piccolo soggiorno design chiuso con libreria, pareti blu, parquet chiaro e TV nascosta
Idee per un piccolo soggiorno design chiuso con libreria, pareti blu, parquet chiaro e TV nascosta
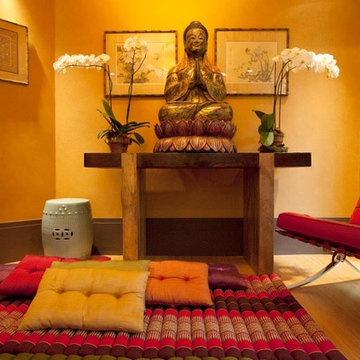
The many patterns and warm colors make this space extra calming and peaceful. We also love the Asian elements brought in along with the Buddha statue and flowers.
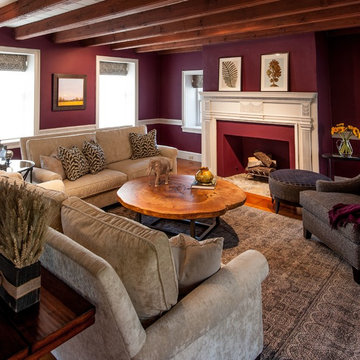
J.W. Smith Photography
Immagine di un soggiorno country di medie dimensioni e chiuso con pareti rosse, camino classico, cornice del camino in intonaco e nessuna TV
Immagine di un soggiorno country di medie dimensioni e chiuso con pareti rosse, camino classico, cornice del camino in intonaco e nessuna TV
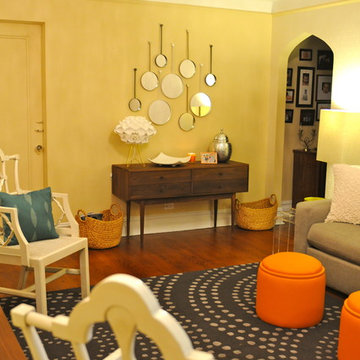
Great family room, completely kid friendly with lots of secret storage.
Photo: Kathleen Cain Photography
Foto di un grande soggiorno bohémian chiuso con pareti gialle, pavimento in legno massello medio, nessun camino, nessuna TV e pavimento marrone
Foto di un grande soggiorno bohémian chiuso con pareti gialle, pavimento in legno massello medio, nessun camino, nessuna TV e pavimento marrone
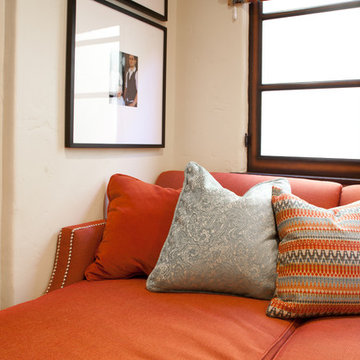
Bold but sophisticated was the goal for this family room. Durability mixed with layers of fun patterns creates a warm and inviting space.
---
Project designed by Pasadena interior design studio Amy Peltier Interior Design & Home. They serve Pasadena, Bradbury, South Pasadena, San Marino, La Canada Flintridge, Altadena, Monrovia, Sierra Madre, Los Angeles, as well as surrounding areas.
For more about Amy Peltier Interior Design & Home, click here: https://peltierinteriors.com/
To learn more about this project, click here:
https://peltierinteriors.com/portfolio/pasadena-family-home/
Soggiorni arancioni chiusi - Foto e idee per arredare
9