Soggiorni arancioni chiusi - Foto e idee per arredare
Filtra anche per:
Budget
Ordina per:Popolari oggi
141 - 160 di 1.399 foto
1 di 3
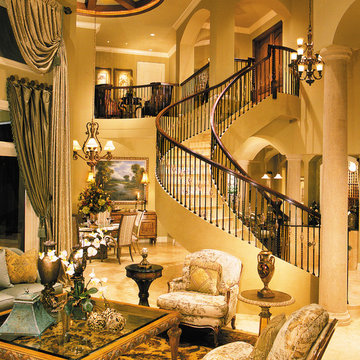
The Sater Design Collection's luxury, European home plan "Trissino" (Plan #6937). saterdesign.com
Foto di un grande soggiorno mediterraneo chiuso con sala formale, pareti beige, pavimento in travertino, camino classico, cornice del camino in pietra e nessuna TV
Foto di un grande soggiorno mediterraneo chiuso con sala formale, pareti beige, pavimento in travertino, camino classico, cornice del camino in pietra e nessuna TV

Daniela Polak und Wolf Lux
Idee per un soggiorno stile rurale chiuso con sala formale, pareti marroni, parquet scuro, camino lineare Ribbon, cornice del camino in pietra, TV a parete e pavimento marrone
Idee per un soggiorno stile rurale chiuso con sala formale, pareti marroni, parquet scuro, camino lineare Ribbon, cornice del camino in pietra, TV a parete e pavimento marrone
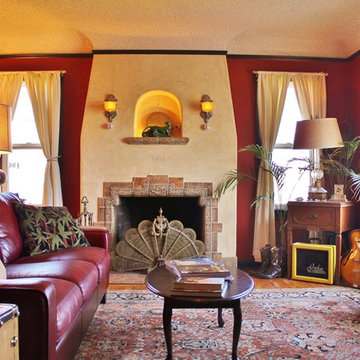
Photo: Kimberley Bryan © 2014 Houzz
Esempio di un soggiorno eclettico chiuso con pareti rosse, camino classico, cornice del camino piastrellata, sala formale, pavimento in legno massello medio e nessuna TV
Esempio di un soggiorno eclettico chiuso con pareti rosse, camino classico, cornice del camino piastrellata, sala formale, pavimento in legno massello medio e nessuna TV

Immagine di un soggiorno tradizionale di medie dimensioni e chiuso con pareti grigie, camino classico, pavimento marrone, sala formale, pavimento in legno massello medio e nessuna TV
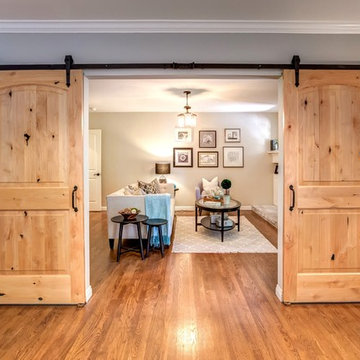
Esempio di un soggiorno di medie dimensioni e chiuso con pareti grigie, pavimento in legno massello medio, camino classico, cornice del camino in pietra, nessuna TV e pavimento marrone
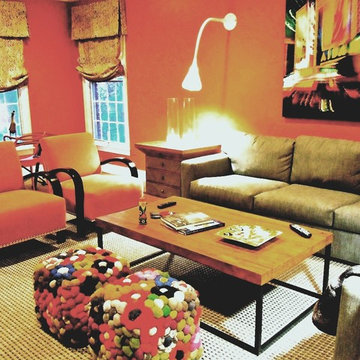
Jeffrey Brooks, saturated orange walls and street lights. End tables and three piece media unit with Gray Nubuck wrapped drawers. From the Living Room with Ethiopian carved artwork to Grand Central in Orange..........
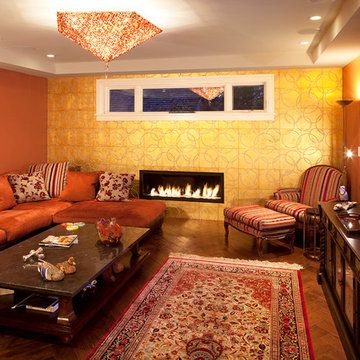
Idee per un grande soggiorno vittoriano chiuso con pareti arancioni, pavimento in legno massello medio, camino lineare Ribbon e TV autoportante
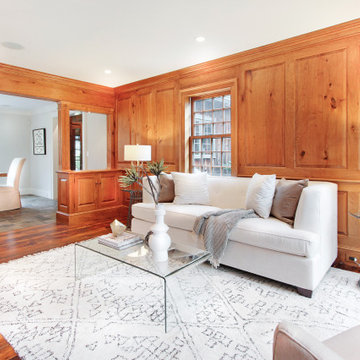
This magnificent barn home staged by BA Staging & Interiors features over 10,000 square feet of living space, 6 bedrooms, 6 bathrooms and is situated on 17.5 beautiful acres. Contemporary furniture with a rustic flare was used to create a luxurious and updated feeling while showcasing the antique barn architecture.
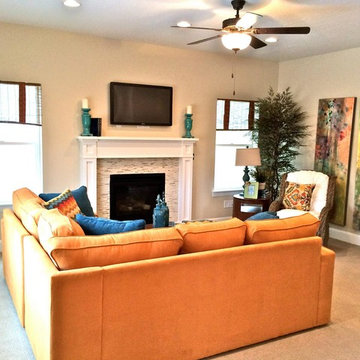
Ispirazione per un soggiorno tradizionale di medie dimensioni e chiuso con pareti beige, moquette, camino classico e cornice del camino piastrellata
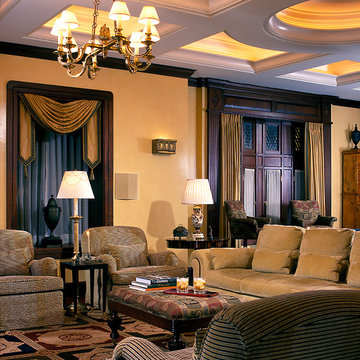
James Yochum
Immagine di un ampio soggiorno boho chic chiuso con sala formale, pareti gialle, pavimento in legno massello medio, camino classico, cornice del camino in pietra e TV nascosta
Immagine di un ampio soggiorno boho chic chiuso con sala formale, pareti gialle, pavimento in legno massello medio, camino classico, cornice del camino in pietra e TV nascosta
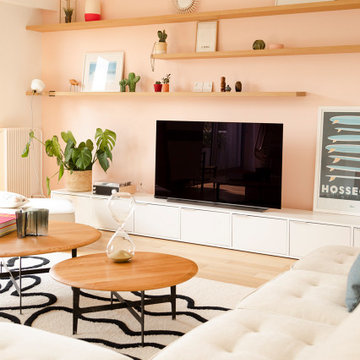
Dans cet appartement familial de 150 m², l’objectif était de rénover l’ensemble des pièces pour les rendre fonctionnelles et chaleureuses, en associant des matériaux naturels à une palette de couleurs harmonieuses.
Dans la cuisine et le salon, nous avons misé sur du bois clair naturel marié avec des tons pastel et des meubles tendance. De nombreux rangements sur mesure ont été réalisés dans les couloirs pour optimiser tous les espaces disponibles. Le papier peint à motifs fait écho aux lignes arrondies de la porte verrière réalisée sur mesure.
Dans les chambres, on retrouve des couleurs chaudes qui renforcent l’esprit vacances de l’appartement. Les salles de bain et la buanderie sont également dans des tons de vert naturel associés à du bois brut. La robinetterie noire, toute en contraste, apporte une touche de modernité. Un appartement où il fait bon vivre !
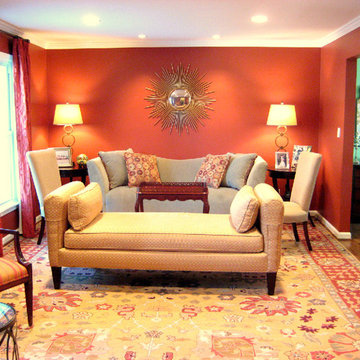
This client wished to reorganized the layout of existing furniture, recover several pieces, accessorize, and add lighting and window treatments. A new rug tied everything together.
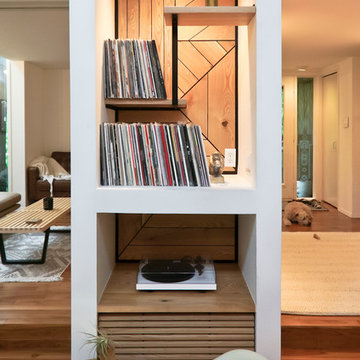
This built-in was a small part of a project that coincided with some modern hand railing and ladders.
We played around with some interesting lines through the design process.
The result was this geometric abstraction design back panel (all built in reclaimed Ash) meant to draw attention to a space that could have been stark.
The objective of this design also needed to be functional.
We incorporated a tiered offset reclaimed Ash shelf unit that allows the light to fall through and tastefully illuminate the records.
The slatted feature below is a cover panel for the lower space housing electronic (i.e. router, external hard drive…).
Its built with 3/4″ reclaimed Ash slats resting in laser cut slots in the steel rails.
The space allocation between each slat allows for air movement for the electronics.
2016 © Ray Chan Photo, All Rights Reserved
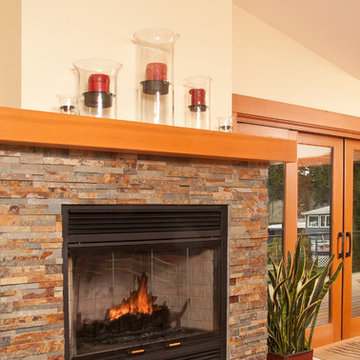
Northlight Photography
Idee per un grande soggiorno american style chiuso con sala formale, pareti beige, moquette, camino classico, cornice del camino in pietra e nessuna TV
Idee per un grande soggiorno american style chiuso con sala formale, pareti beige, moquette, camino classico, cornice del camino in pietra e nessuna TV

James Lockhart photography
Foto di un grande soggiorno classico chiuso con pareti verdi, pavimento in legno massello medio, camino classico e cornice del camino in pietra
Foto di un grande soggiorno classico chiuso con pareti verdi, pavimento in legno massello medio, camino classico e cornice del camino in pietra
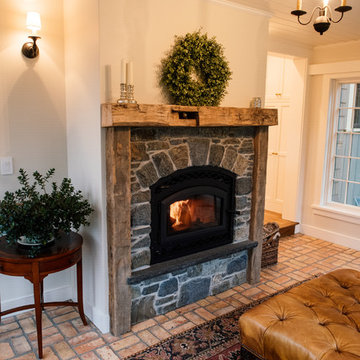
Copyright 2017 William Merriman Architects. Photograph by Erica Rose Photography.
Ispirazione per un soggiorno stile rurale di medie dimensioni e chiuso con sala formale, pareti beige, pavimento in mattoni, camino classico, cornice del camino in pietra, nessuna TV e pavimento rosso
Ispirazione per un soggiorno stile rurale di medie dimensioni e chiuso con sala formale, pareti beige, pavimento in mattoni, camino classico, cornice del camino in pietra, nessuna TV e pavimento rosso
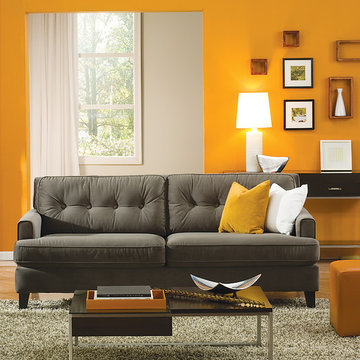
Recliners.LA is a leading distributor of high quality motion, sleeping & reclining furniture and home entertainment furniture. Check out our Palliser Furniture Collection.
Come visit a showroom in Los Angeles and Orange County today or visit us online at https://goo.gl/7Pbnco. (Recliners.LA)
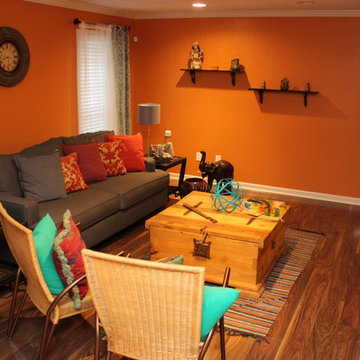
Tabitha Amos Photography
Foto di un soggiorno stile americano di medie dimensioni e chiuso con pareti arancioni, pavimento in legno massello medio, nessun camino e nessuna TV
Foto di un soggiorno stile americano di medie dimensioni e chiuso con pareti arancioni, pavimento in legno massello medio, nessun camino e nessuna TV
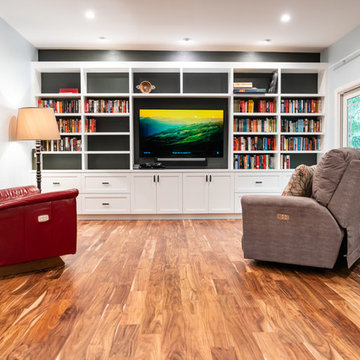
Eco Design Pro
Reseda, CA 91335
Foto di un grande soggiorno boho chic chiuso con libreria, pareti blu, parquet scuro e parete attrezzata
Foto di un grande soggiorno boho chic chiuso con libreria, pareti blu, parquet scuro e parete attrezzata

This custom home built in Hershey, PA received the 2010 Custom Home of the Year Award from the Home Builders Association of Metropolitan Harrisburg. An upscale home perfect for a family features an open floor plan, three-story living, large outdoor living area with a pool and spa, and many custom details that make this home unique.
Soggiorni arancioni chiusi - Foto e idee per arredare
8