Soggiorni aperti con TV nascosta - Foto e idee per arredare
Filtra anche per:
Budget
Ordina per:Popolari oggi
21 - 40 di 8.361 foto
1 di 3
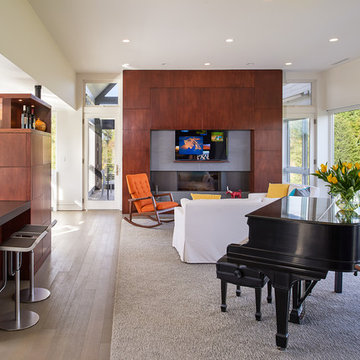
The fireplace surround holds recessed TV and additional storage.
Anice Hoachlander, Hoachlander Davis Photography LLC
Idee per un grande soggiorno minimal aperto con sala della musica, pareti bianche, parquet chiaro, camino lineare Ribbon, TV nascosta, cornice del camino in metallo e pavimento marrone
Idee per un grande soggiorno minimal aperto con sala della musica, pareti bianche, parquet chiaro, camino lineare Ribbon, TV nascosta, cornice del camino in metallo e pavimento marrone
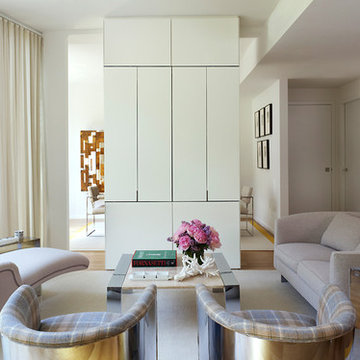
In this renovation, a spare bedroom was removed to expand the living and dining space. A central built in separates the living from the dining area and provides ample storage while serving as a media center.
Featured in Interior Design, Sept. 2014, p. 216 and Serendipity, Oct. 2014, p. 30.
Renovation, Interior Design, and Furnishing: Luca Andrisani Architect.
Photo: Peter Murdock
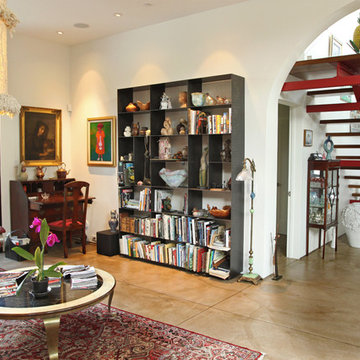
Joel Patterson
Idee per un grande soggiorno moderno aperto con libreria, pareti bianche, pavimento in cemento, camino classico, cornice del camino piastrellata e TV nascosta
Idee per un grande soggiorno moderno aperto con libreria, pareti bianche, pavimento in cemento, camino classico, cornice del camino piastrellata e TV nascosta
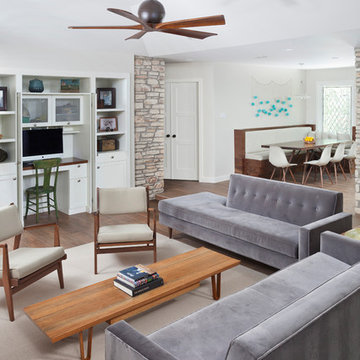
Designer - Amy Jameson, Jameson Interiors, Inc.
Contractor - A.R.Lucas Construction
Photographer - Andrea Calo
Foto di un soggiorno moderno aperto con pareti grigie, pavimento in gres porcellanato e TV nascosta
Foto di un soggiorno moderno aperto con pareti grigie, pavimento in gres porcellanato e TV nascosta
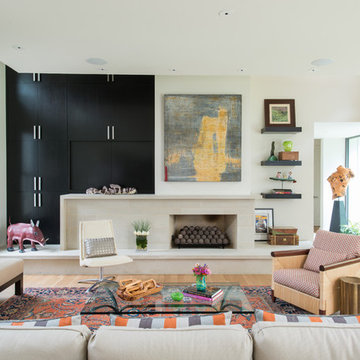
A Modern Farm House home great room with limestone fireplace and ebonized oak cabinetry.
Photography by Michael Hunter
Esempio di un soggiorno minimal di medie dimensioni e aperto con pareti bianche, parquet chiaro, camino classico, cornice del camino in pietra e TV nascosta
Esempio di un soggiorno minimal di medie dimensioni e aperto con pareti bianche, parquet chiaro, camino classico, cornice del camino in pietra e TV nascosta
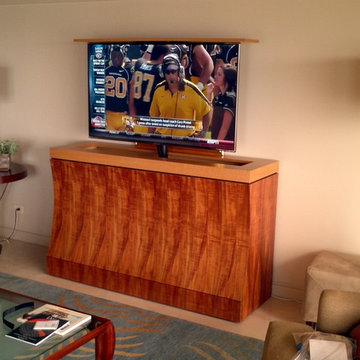
TV lift cabinet is US Made by Cabinet Tronix. This Pop-up TV lift cabinet was shipped to Florida. This modern Bayside design is bench made with very high quality Anegre and Koa veneers. A motorized pop-up TV lift is professional incorporated into the furniture. See over 125 TV designs http://www.cabinet-tronix.com/
which come with a 5 year warranty and can be placed at the foot of the bed, against the wall or center of the room.
"Best of Houzz 2014" for service, Cabinet Tronix, has 12 years-experience specializing in Flat screen TV lift furniture.
This handmade Bayside TV lift cabinet is made to order and dimensions will be based on your TV size and other technology component needs. There are stock sizes however it can be made to hold any size larger flat screen TV. Select from Walnut, Maple, Cherry or Mahogany woods
You can have any of our 125 plus TV lift cabinet designs set at the foot of the bed, against a wall/window or center of the room. All designs are finished on all 4 sides with the exact same wood type and finish. All Cabinet Tronix TV lift cabinet models come with HDMI cables, Digital display universal remote, built in Infrared repeater system, TV mount, wire web wrap, component section and power bar.
You can also opt to include our optional 360 TV lift swivel system. Custom finishes and sizing
All motorized TV lift cabinet consoles are blanket wrapped shipped into clients homes.
You can see other modern Pop-Up TV lift cabinets at http://www.cabinet-tronix.com/modern_plasma_lifts.html
Phone: 619-422-2784
Florida
Jacksonville, Palm Valley, St. Augustine, Palm Coast, Ormond Beach, Daytona Beach, Port Orange, Cocoa Beach, Melbourne, Palm Bay, Sebastian, Vero Beach, Fort Piece, Riviera Beach, West Palm Beach, Boynton Beach, Delray Beach, Boca Raton, Pompano Beach, Ft. Lauderdale, Hollywood, Miami Beach, Miami, Biscayne Bay, Key Largo, Coral Springs, Orlando, Pembroke Pines, Hialeah, Kendall, Homestead, Marco, Naples, Cape Coral, Sanibel, Fort Myers, Charlotte Harbor, Punta Gorda, Port Charlotte, North Port, Venice, Sarasota, Bradenton, St. Petersburg, Clearwater, Palm Harbor, Spring Hill, Brooksville, Beverly Hills, Inverness, Gainesville, Apalachee Bay, Tallahassee, Panama City, Pensacola, Pensacola Bay, Monticello, Deltona, Ocala, Lake City, Lakeland, Winter Haven, Florida Keys
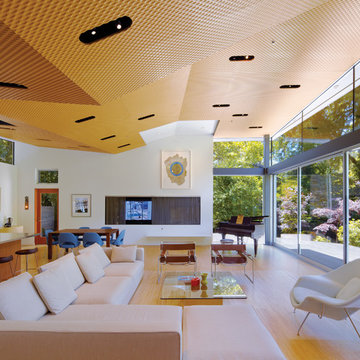
A view of the living room with large telescoping glass doors to the exterior and a custom ceiling with recessed lights.
Foto di un soggiorno minimalista di medie dimensioni e aperto con pareti bianche, parquet chiaro e TV nascosta
Foto di un soggiorno minimalista di medie dimensioni e aperto con pareti bianche, parquet chiaro e TV nascosta
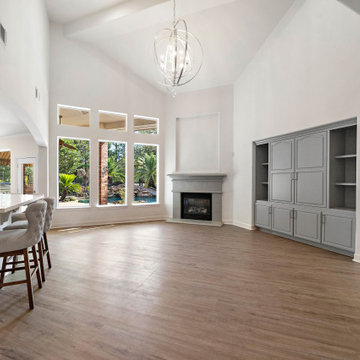
We gave this home a contemporary update complete with gray cabinetry, white countertops, and light hardwood flooring.
Esempio di un soggiorno classico di medie dimensioni e aperto con pareti bianche, parquet chiaro, camino ad angolo, pavimento marrone, cornice del camino in pietra e TV nascosta
Esempio di un soggiorno classico di medie dimensioni e aperto con pareti bianche, parquet chiaro, camino ad angolo, pavimento marrone, cornice del camino in pietra e TV nascosta

The sunken Living Room is positioned next to the Kitchen with an overhanging island bench that blurs the distinction between these two spaces. Dining/Kitchen/Living spaces are thoughtfully distinguished by the tiered layout as they cascade towards the rear garden.
Photo by Dave Kulesza.

Ispirazione per un soggiorno minimal aperto con pareti bianche, pavimento in legno massello medio, camino lineare Ribbon, cornice del camino piastrellata, TV nascosta e pavimento marrone
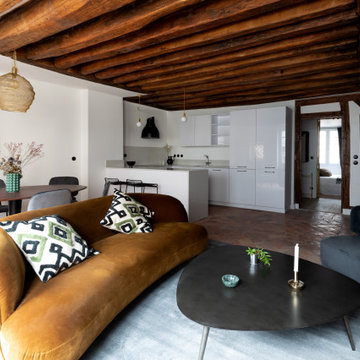
Rénovation d'un appartement de 60m2 sur l'île Saint-Louis à Paris. 2019
Photos Laura Jacques
Design Charlotte Féquet
Immagine di un soggiorno contemporaneo di medie dimensioni e aperto con pareti bianche, pavimento in terracotta, camino classico, cornice del camino piastrellata, TV nascosta e pavimento rosso
Immagine di un soggiorno contemporaneo di medie dimensioni e aperto con pareti bianche, pavimento in terracotta, camino classico, cornice del camino piastrellata, TV nascosta e pavimento rosso
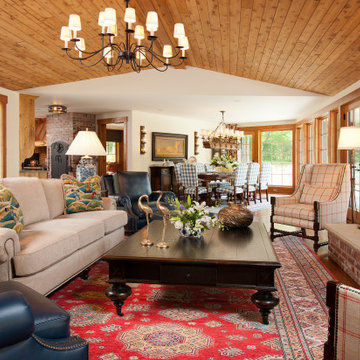
A beautiful Kazak rug provides the groundwork for the color scheme in the expansive living space. The tongue and groove wormy chestnut ceiling brings warmth. The open concept to the Dining Area and Kitchen creates a great space for entertaining.
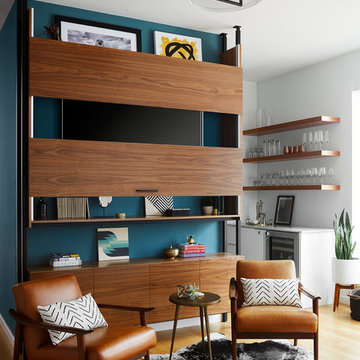
Photo Credit: Dustin Halleck
Ispirazione per un grande soggiorno design aperto con parquet chiaro, nessun camino e TV nascosta
Ispirazione per un grande soggiorno design aperto con parquet chiaro, nessun camino e TV nascosta
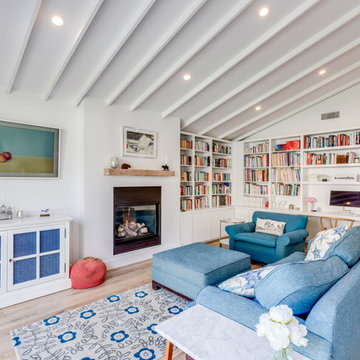
Immagine di un grande soggiorno stile marino aperto con libreria, pareti bianche, parquet chiaro, camino classico, cornice del camino in intonaco, TV nascosta e pavimento marrone

In the heart of the home, the great room sits under luxurious 20’ ceilings rough hewn cladded cedar crossbeams that bring the outdoors in. A catwalk overlooks the space, which includes a beautiful floor-to-ceiling stone fireplace, wood beam ceilings, elegant twin chandeliers, and golf course views.
For more photos of this project visit our website: https://wendyobrienid.com.
Photography by Valve Interactive: https://valveinteractive.com/
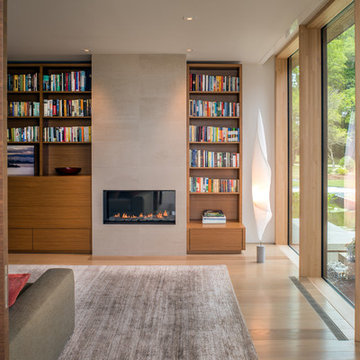
from our project "Perfect Harmony".
Photographed by Maxwell Mackenzie
Esempio di un soggiorno design aperto con libreria, pareti bianche, parquet chiaro, camino classico, cornice del camino piastrellata e TV nascosta
Esempio di un soggiorno design aperto con libreria, pareti bianche, parquet chiaro, camino classico, cornice del camino piastrellata e TV nascosta

This great room is designed with tall ceilings, large windows, a coffered ceiling, and window seats that flank the fireplace. Above the fireplace is the concealed TV which is hidden by a drop down panel. Photos by SpaceCrafting

Adrian Gregorutti
Immagine di un ampio soggiorno country aperto con sala giochi, pareti bianche, pavimento in ardesia, camino classico, cornice del camino in cemento, TV nascosta e pavimento multicolore
Immagine di un ampio soggiorno country aperto con sala giochi, pareti bianche, pavimento in ardesia, camino classico, cornice del camino in cemento, TV nascosta e pavimento multicolore
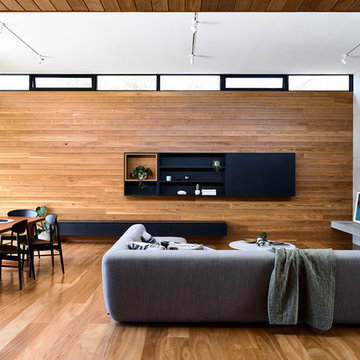
DERICK SWALWELL
Idee per un soggiorno design aperto con pareti marroni, pavimento in legno massello medio, camino classico, cornice del camino in cemento, TV nascosta e pavimento marrone
Idee per un soggiorno design aperto con pareti marroni, pavimento in legno massello medio, camino classico, cornice del camino in cemento, TV nascosta e pavimento marrone
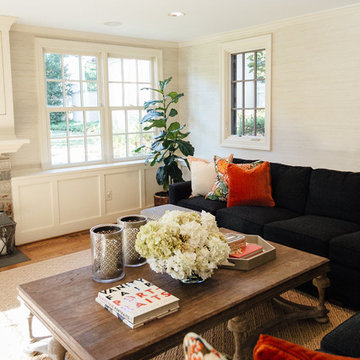
Ispirazione per un soggiorno tradizionale di medie dimensioni e aperto con pareti beige, camino classico, cornice del camino in pietra, TV nascosta, pavimento in legno massello medio e pavimento marrone
Soggiorni aperti con TV nascosta - Foto e idee per arredare
2