Soggiorni aperti con TV nascosta - Foto e idee per arredare
Filtra anche per:
Budget
Ordina per:Popolari oggi
161 - 180 di 8.361 foto
1 di 3
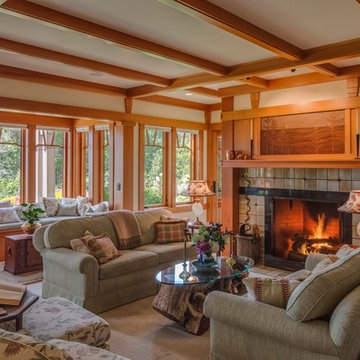
Brian Vanden Brink Photographer
Ispirazione per un grande soggiorno stile americano aperto con sala formale, pareti beige, parquet chiaro, camino classico, cornice del camino piastrellata e TV nascosta
Ispirazione per un grande soggiorno stile americano aperto con sala formale, pareti beige, parquet chiaro, camino classico, cornice del camino piastrellata e TV nascosta
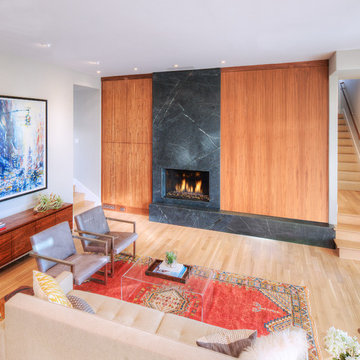
Bold, asymmetric blocking of soapstone and walnut make for a sleek, modern fireplace wall.
Ispirazione per un grande soggiorno design aperto con pareti beige, parquet chiaro, camino classico, cornice del camino in pietra e TV nascosta
Ispirazione per un grande soggiorno design aperto con pareti beige, parquet chiaro, camino classico, cornice del camino in pietra e TV nascosta
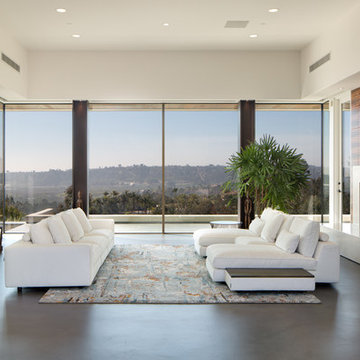
Jim Brady
Esempio di un grande soggiorno contemporaneo aperto con sala formale, pareti bianche, pavimento in cemento, camino classico, cornice del camino in legno, TV nascosta e pavimento grigio
Esempio di un grande soggiorno contemporaneo aperto con sala formale, pareti bianche, pavimento in cemento, camino classico, cornice del camino in legno, TV nascosta e pavimento grigio

The second floor hallway opens up to view the great room below.
Photographer: Daniel Contelmo Jr.
Ispirazione per un grande soggiorno rustico aperto con sala formale, pareti beige, parquet chiaro, camino classico, cornice del camino in pietra, TV nascosta e pavimento beige
Ispirazione per un grande soggiorno rustico aperto con sala formale, pareti beige, parquet chiaro, camino classico, cornice del camino in pietra, TV nascosta e pavimento beige
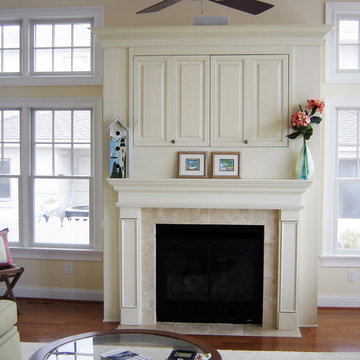
Cabinetry for this custom mantle features Oxford Doors on Maple wood specie. The finish is Olde English - Linen, Beaded Inset.
Ispirazione per un grande soggiorno stile marino aperto con pareti gialle, pavimento in legno massello medio, camino classico, cornice del camino piastrellata e TV nascosta
Ispirazione per un grande soggiorno stile marino aperto con pareti gialle, pavimento in legno massello medio, camino classico, cornice del camino piastrellata e TV nascosta
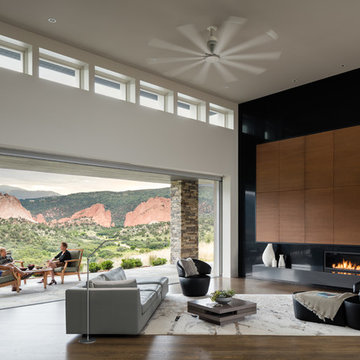
Exquisite views are the focal point of every room, and the expansive great room features a 22-foot sliding NanaWall that opens up to the outdoor living space.
David Lauer Photography
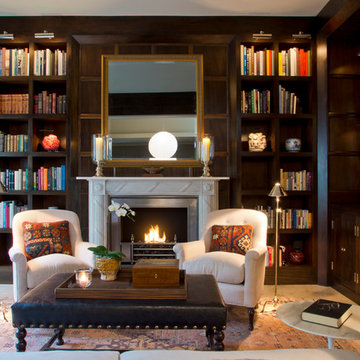
Al Rendon
Ispirazione per un soggiorno chic di medie dimensioni e aperto con libreria, pavimento in cemento, camino classico e TV nascosta
Ispirazione per un soggiorno chic di medie dimensioni e aperto con libreria, pavimento in cemento, camino classico e TV nascosta
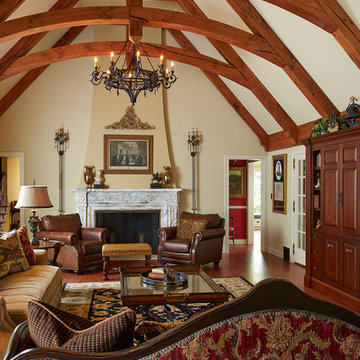
Trademark Wood Products
www.trademarkwood.com
Idee per un grande soggiorno vittoriano aperto con pareti bianche, pavimento in legno massello medio, camino classico, cornice del camino in pietra, sala formale e TV nascosta
Idee per un grande soggiorno vittoriano aperto con pareti bianche, pavimento in legno massello medio, camino classico, cornice del camino in pietra, sala formale e TV nascosta
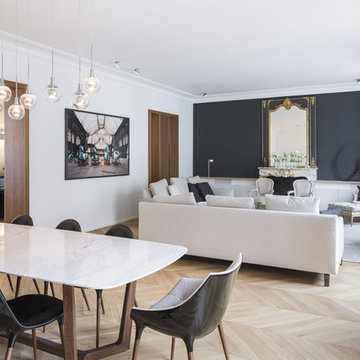
Sergio Grazia
Immagine di un grande soggiorno design aperto con parquet chiaro, camino classico, cornice del camino in pietra, pareti bianche e TV nascosta
Immagine di un grande soggiorno design aperto con parquet chiaro, camino classico, cornice del camino in pietra, pareti bianche e TV nascosta
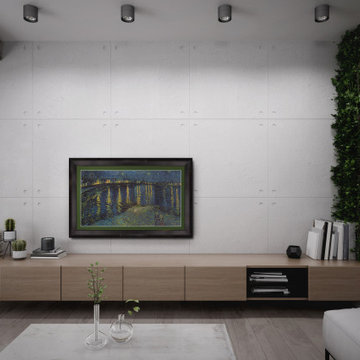
Shown here is our Black style frame on a Samsung The Frame television. Affordably priced from $299 and specially made for Samsung The Frame Televisions.

Idee per un soggiorno industriale di medie dimensioni e aperto con pareti bianche, parquet chiaro, nessun camino, pavimento marrone, travi a vista, libreria e TV nascosta

Foto di un piccolo soggiorno country aperto con libreria, pareti grigie, pavimento in ardesia, camino classico, cornice del camino in pietra, TV nascosta e pavimento grigio
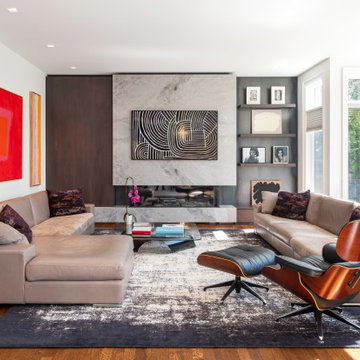
Esempio di un grande soggiorno minimal aperto con pareti bianche, pavimento in legno massello medio, camino classico, cornice del camino in pietra, TV nascosta, pavimento marrone e carta da parati
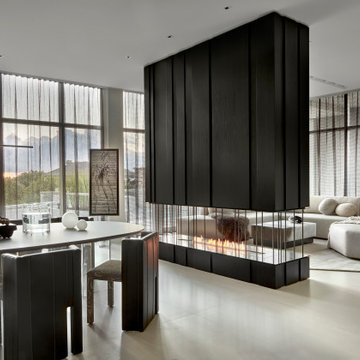
Foto di un soggiorno contemporaneo aperto con sala formale, pavimento in gres porcellanato, camino lineare Ribbon, cornice del camino in legno, TV nascosta e pavimento grigio

A custom entertainment unit was designed to be a focal point in the Living Room. A centrally placed gas fireplace visually anchors the room, with an generous offering of storage cupboards & shelves above. The large-panel cupboard doors slide across the open shelving to reveal a hidden TV alcove.
Photo by Dave Kulesza.

polished concrete floor, gas fireplace, timber panelling,
Esempio di un soggiorno moderno di medie dimensioni e aperto con pareti grigie, pavimento in cemento, camino classico, cornice del camino in metallo, TV nascosta, pavimento grigio e pareti in legno
Esempio di un soggiorno moderno di medie dimensioni e aperto con pareti grigie, pavimento in cemento, camino classico, cornice del camino in metallo, TV nascosta, pavimento grigio e pareti in legno
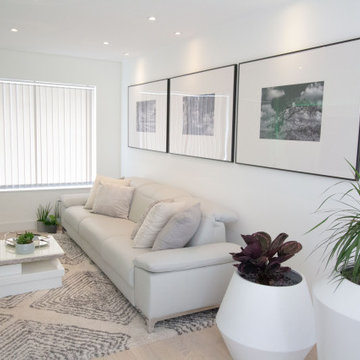
A small house refurbishment for an older gentleman who wanted a refresh of his property that hadn't been changed in almost 30 years. New lighting, flooring, replastering, electric and wiring, radiators, bespoke TV wall, new bathroom, window treatments, new folding sliding doors to bring light into the small living and dining area.
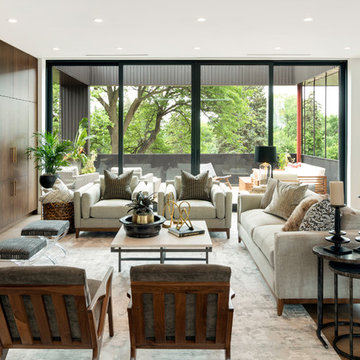
Spacecrafting Inc
Immagine di un grande soggiorno moderno aperto con pareti bianche, parquet chiaro, camino lineare Ribbon, cornice del camino in legno, TV nascosta e pavimento grigio
Immagine di un grande soggiorno moderno aperto con pareti bianche, parquet chiaro, camino lineare Ribbon, cornice del camino in legno, TV nascosta e pavimento grigio
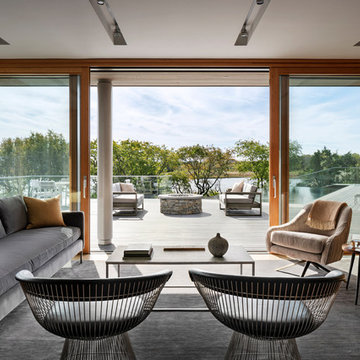
When a world class sailing champion approached us to design a Newport home for his family, with lodging for his sailing crew, we set out to create a clean, light-filled modern home that would integrate with the natural surroundings of the waterfront property, and respect the character of the historic district.
Our approach was to make the marine landscape an integral feature throughout the home. One hundred eighty degree views of the ocean from the top floors are the result of the pinwheel massing. The home is designed as an extension of the curvilinear approach to the property through the woods and reflects the gentle undulating waterline of the adjacent saltwater marsh. Floodplain regulations dictated that the primary occupied spaces be located significantly above grade; accordingly, we designed the first and second floors on a stone “plinth” above a walk-out basement with ample storage for sailing equipment. The curved stone base slopes to grade and houses the shallow entry stair, while the same stone clads the interior’s vertical core to the roof, along which the wood, glass and stainless steel stair ascends to the upper level.
One critical programmatic requirement was enough sleeping space for the sailing crew, and informal party spaces for the end of race-day gatherings. The private master suite is situated on one side of the public central volume, giving the homeowners views of approaching visitors. A “bedroom bar,” designed to accommodate a full house of guests, emerges from the other side of the central volume, and serves as a backdrop for the infinity pool and the cove beyond.
Also essential to the design process was ecological sensitivity and stewardship. The wetlands of the adjacent saltwater marsh were designed to be restored; an extensive geo-thermal heating and cooling system was implemented; low carbon footprint materials and permeable surfaces were used where possible. Native and non-invasive plant species were utilized in the landscape. The abundance of windows and glass railings maximize views of the landscape, and, in deference to the adjacent bird sanctuary, bird-friendly glazing was used throughout.
Photo: Michael Moran/OTTO Photography

Jeff Beck Photography
Idee per un grande soggiorno moderno aperto con pareti bianche, parquet scuro, camino classico, cornice del camino piastrellata, TV nascosta e pavimento marrone
Idee per un grande soggiorno moderno aperto con pareti bianche, parquet scuro, camino classico, cornice del camino piastrellata, TV nascosta e pavimento marrone
Soggiorni aperti con TV nascosta - Foto e idee per arredare
9