Soggiorni aperti con sala giochi - Foto e idee per arredare
Filtra anche per:
Budget
Ordina per:Popolari oggi
141 - 160 di 5.632 foto
1 di 3
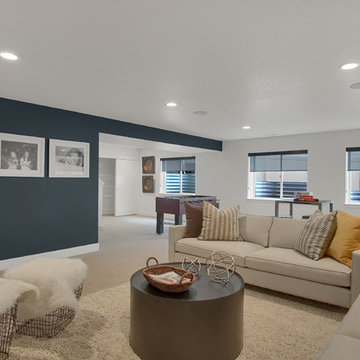
Finished lower level recreation room with game and TV area, perfect for family movie and game nights!
Ispirazione per un grande soggiorno moderno aperto con pareti bianche, moquette, TV a parete, pavimento beige e sala giochi
Ispirazione per un grande soggiorno moderno aperto con pareti bianche, moquette, TV a parete, pavimento beige e sala giochi
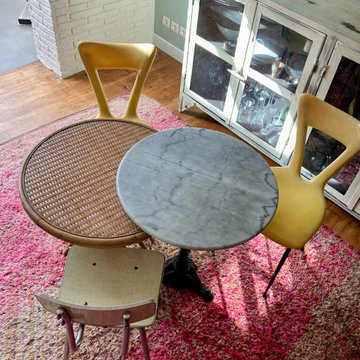
Une belle et grande maison de l’Île Saint Denis, en bord de Seine. Ce qui aura constitué l’un de mes plus gros défis ! Madame aime le pop, le rose, le batik, les 50’s-60’s-70’s, elle est tendre, romantique et tient à quelques références qui ont construit ses souvenirs de maman et d’amoureuse. Monsieur lui, aime le minimalisme, le minéral, l’art déco et les couleurs froides (et le rose aussi quand même!). Tous deux aiment les chats, les plantes, le rock, rire et voyager. Ils sont drôles, accueillants, généreux, (très) patients mais (super) perfectionnistes et parfois difficiles à mettre d’accord ?
Et voilà le résultat : un mix and match de folie, loin de mes codes habituels et du Wabi-sabi pur et dur, mais dans lequel on retrouve l’essence absolue de cette démarche esthétique japonaise : donner leur chance aux objets du passé, respecter les vibrations, les émotions et l’intime conviction, ne pas chercher à copier ou à être « tendance » mais au contraire, ne jamais oublier que nous sommes des êtres uniques qui avons le droit de vivre dans un lieu unique. Que ce lieu est rare et inédit parce que nous l’avons façonné pièce par pièce, objet par objet, motif par motif, accord après accord, à notre image et selon notre cœur. Cette maison de bord de Seine peuplée de trouvailles vintage et d’icônes du design respire la bonne humeur et la complémentarité de ce couple de clients merveilleux qui resteront des amis. Des clients capables de franchir l’Atlantique pour aller chercher des miroirs que je leur ai proposés mais qui, le temps de passer de la conception à la réalisation, sont sold out en France. Des clients capables de passer la journée avec nous sur le chantier, mètre et niveau à la main, pour nous aider à traquer la perfection dans les finitions. Des clients avec qui refaire le monde, dans la quiétude du jardin, un verre à la main, est un pur moment de bonheur. Merci pour votre confiance, votre ténacité et votre ouverture d’esprit. ????
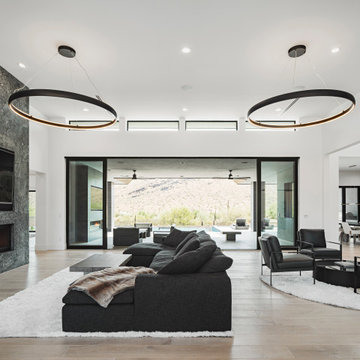
Ispirazione per un grande soggiorno moderno aperto con sala giochi, pareti bianche, parquet chiaro, camino classico, cornice del camino piastrellata, TV a parete e pavimento beige
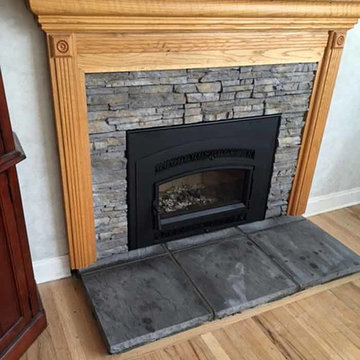
Dean's Stove & Spa custom work. Gas fireplace by Travis industries - Fireplace Xtrordinair 564 HO with Eldorado Stone
Idee per un soggiorno classico di medie dimensioni e aperto con camino classico, cornice del camino in pietra e sala giochi
Idee per un soggiorno classico di medie dimensioni e aperto con camino classico, cornice del camino in pietra e sala giochi
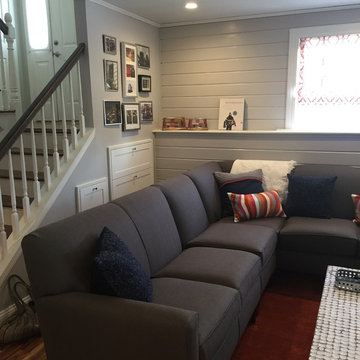
Esempio di un soggiorno chic di medie dimensioni e aperto con pareti grigie, pavimento in legno massello medio, nessun camino, TV a parete, pavimento marrone, sala giochi e tappeto
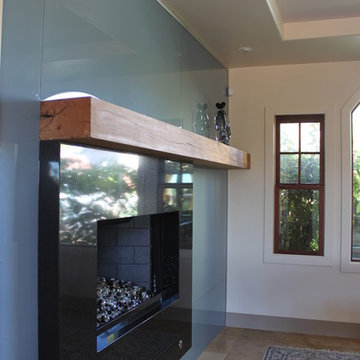
Tuscany goes Modern – SAY WHAT? Well you can't beat the amazing downtown and Pacific views from this fabulous pad which is what sold the pair on this property. But nothing, and I mean nothing, about its design was a reflection of the personal taste or personalities of the owners – until now. How do you take a VERY Tuscan looking home and infuse it with a contemporary, masculine edge to better personify its occupants without a complete rebuild? Here’s how we did it…

A classic select grade natural oak. Timeless and versatile. With the Modin Collection, we have raised the bar on luxury vinyl plank. The result is a new standard in resilient flooring. Modin offers true embossed in register texture, a low sheen level, a rigid SPC core, an industry-leading wear layer, and so much more.

Designed for comfort and living with calm, this family room is the perfect place for family time.
Immagine di un grande soggiorno design aperto con sala giochi, pareti bianche, pavimento in legno massello medio, TV a parete, pavimento beige, soffitto a cassettoni e carta da parati
Immagine di un grande soggiorno design aperto con sala giochi, pareti bianche, pavimento in legno massello medio, TV a parete, pavimento beige, soffitto a cassettoni e carta da parati

Idee per un soggiorno moderno di medie dimensioni e aperto con sala giochi, pareti bianche, moquette, camino classico, cornice del camino in mattoni, nessuna TV e pavimento grigio
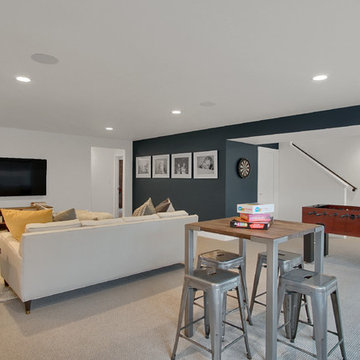
Another view of the finished lower level recreation room.
Idee per un grande soggiorno moderno aperto con sala giochi, pareti bianche, moquette, TV a parete e pavimento beige
Idee per un grande soggiorno moderno aperto con sala giochi, pareti bianche, moquette, TV a parete e pavimento beige
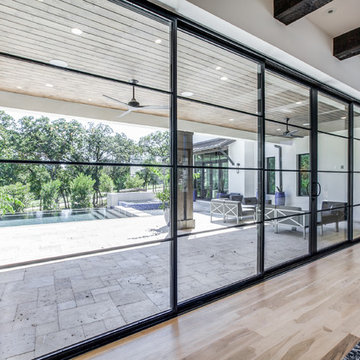
Game Room Media Combo with direct access to the outdoor living. On the other side of the matte black barn door is the kitchen and open concept living. The brass hardware pops against the black making a statement. White walls and white trim with light hardwood.
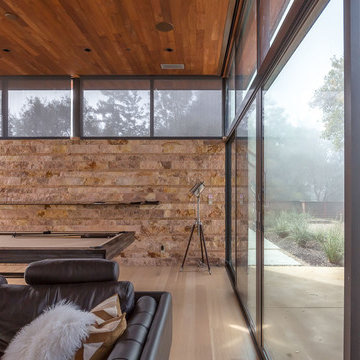
Game room view of the Caldera split face stone wall, the owners found this rock while hiking and asked that it be incorporated into the design. A slim steel shelf cantilevers out from the wall above the Vox billiard table. The exterior patio with seating flanks a new bocce ball court.
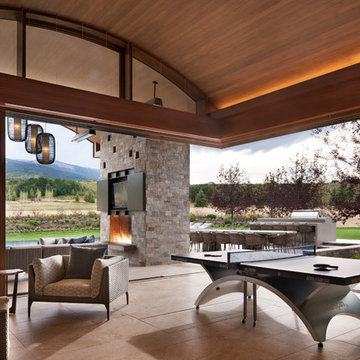
David O. Marlow
Foto di un ampio soggiorno contemporaneo aperto con sala giochi, pareti beige, pavimento in gres porcellanato, nessun camino, TV a parete e pavimento beige
Foto di un ampio soggiorno contemporaneo aperto con sala giochi, pareti beige, pavimento in gres porcellanato, nessun camino, TV a parete e pavimento beige

Ispirazione per un grande soggiorno rustico aperto con pareti grigie, moquette, camino classico, cornice del camino in pietra, nessuna TV, pavimento multicolore e sala giochi

Remodeler: Michels Homes
Interior Design: Jami Ludens, Studio M Interiors
Cabinetry Design: Megan Dent, Studio M Kitchen and Bath
Photography: Scott Amundson Photography

The owners requested a Private Resort that catered to their love for entertaining friends and family, a place where 2 people would feel just as comfortable as 42. Located on the western edge of a Wisconsin lake, the site provides a range of natural ecosystems from forest to prairie to water, allowing the building to have a more complex relationship with the lake - not merely creating large unencumbered views in that direction. The gently sloping site to the lake is atypical in many ways to most lakeside lots - as its main trajectory is not directly to the lake views - allowing for focus to be pushed in other directions such as a courtyard and into a nearby forest.
The biggest challenge was accommodating the large scale gathering spaces, while not overwhelming the natural setting with a single massive structure. Our solution was found in breaking down the scale of the project into digestible pieces and organizing them in a Camp-like collection of elements:
- Main Lodge: Providing the proper entry to the Camp and a Mess Hall
- Bunk House: A communal sleeping area and social space.
- Party Barn: An entertainment facility that opens directly on to a swimming pool & outdoor room.
- Guest Cottages: A series of smaller guest quarters.
- Private Quarters: The owners private space that directly links to the Main Lodge.
These elements are joined by a series green roof connectors, that merge with the landscape and allow the out buildings to retain their own identity. This Camp feel was further magnified through the materiality - specifically the use of Doug Fir, creating a modern Northwoods setting that is warm and inviting. The use of local limestone and poured concrete walls ground the buildings to the sloping site and serve as a cradle for the wood volumes that rest gently on them. The connections between these materials provided an opportunity to add a delicate reading to the spaces and re-enforce the camp aesthetic.
The oscillation between large communal spaces and private, intimate zones is explored on the interior and in the outdoor rooms. From the large courtyard to the private balcony - accommodating a variety of opportunities to engage the landscape was at the heart of the concept.
Overview
Chenequa, WI
Size
Total Finished Area: 9,543 sf
Completion Date
May 2013
Services
Architecture, Landscape Architecture, Interior Design
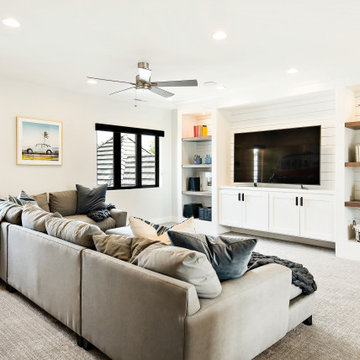
Immagine di un soggiorno country aperto con sala giochi, pareti bianche, moquette, nessun camino, TV autoportante e pavimento grigio
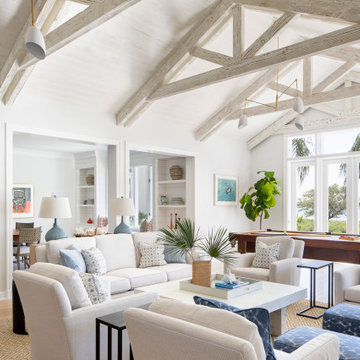
Esempio di un soggiorno stile marinaro aperto con sala giochi, pareti bianche, parquet chiaro e pavimento beige
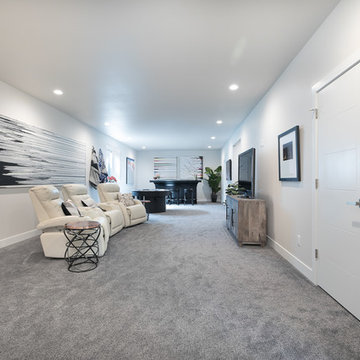
Ispirazione per un grande soggiorno minimal aperto con moquette, pavimento grigio, sala giochi, pareti grigie e nessuna TV
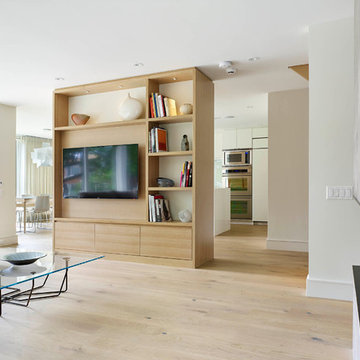
Tom Arban
Ispirazione per un soggiorno minimalista di medie dimensioni e aperto con sala giochi, pareti bianche, parquet chiaro, cornice del camino in pietra, parete attrezzata e camino lineare Ribbon
Ispirazione per un soggiorno minimalista di medie dimensioni e aperto con sala giochi, pareti bianche, parquet chiaro, cornice del camino in pietra, parete attrezzata e camino lineare Ribbon
Soggiorni aperti con sala giochi - Foto e idee per arredare
8