Soggiorni aperti con sala giochi - Foto e idee per arredare
Filtra anche per:
Budget
Ordina per:Popolari oggi
101 - 120 di 5.632 foto
1 di 3
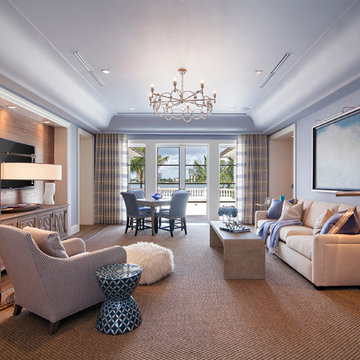
Dean Matthews
Foto di un ampio soggiorno chic aperto con sala giochi, pavimento in legno massello medio, TV a parete e pareti viola
Foto di un ampio soggiorno chic aperto con sala giochi, pavimento in legno massello medio, TV a parete e pareti viola
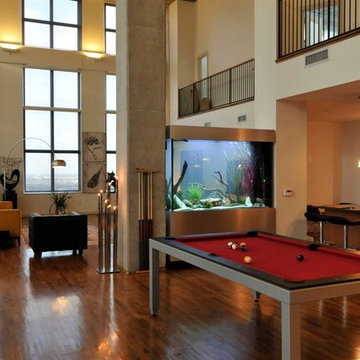
Custom stainless cabinet viewable from two sides. 72"L x 24"W x 48"H
The Fish Gallery
Idee per un grande soggiorno minimalista aperto con pareti beige, parquet scuro, nessun camino, nessuna TV, pavimento marrone e sala giochi
Idee per un grande soggiorno minimalista aperto con pareti beige, parquet scuro, nessun camino, nessuna TV, pavimento marrone e sala giochi
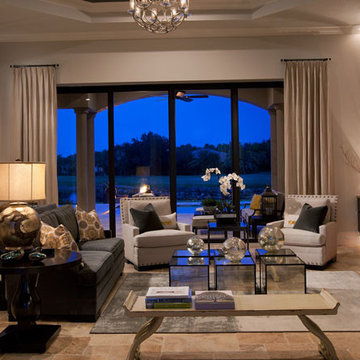
Immagine di un grande soggiorno boho chic aperto con sala giochi, pareti grigie, pavimento in marmo, camino classico e nessuna TV
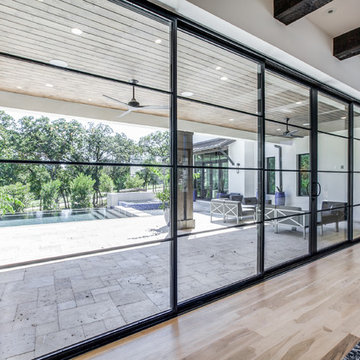
Game Room Media Combo with direct access to the outdoor living. On the other side of the matte black barn door is the kitchen and open concept living. The brass hardware pops against the black making a statement. White walls and white trim with light hardwood.
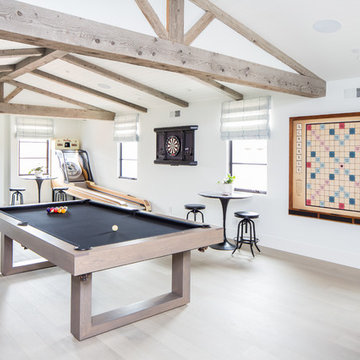
Ryan Garvin
Idee per un grande soggiorno mediterraneo aperto con sala giochi, pareti bianche, parquet chiaro e TV a parete
Idee per un grande soggiorno mediterraneo aperto con sala giochi, pareti bianche, parquet chiaro e TV a parete
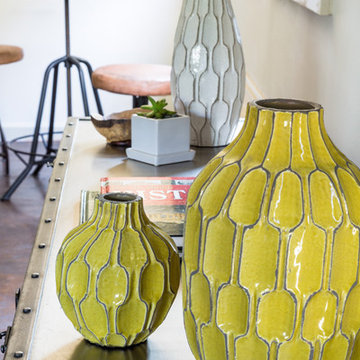
Susan Currie Design planned a space to use for fun gatherings to watch sports and play games. Bright yellow and grey pillows along with the flame stitched rug add interest to the grey upholstery used on the new sectional. The leather ottoman with nailheads gives the family a place to put up their feet or the added seating they need for parties. An industrial table with stools compliments the metal media cabinet below the television.

Such a fun lake house vibe - you would never guess this was a dark garage before! A cozy electric fireplace in the entertainment wall on the left adds ambiance. Barn doors hide the TV during wild ping pong matches. The new kitchenette is tucked back in the corner.
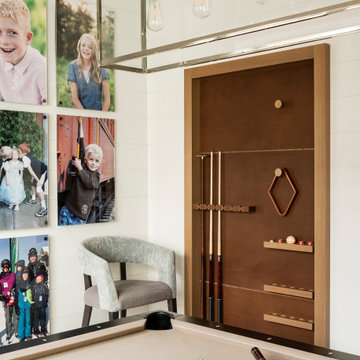
Immagine di un grande soggiorno country aperto con sala giochi, pareti bianche, parquet chiaro, TV a parete e pavimento beige
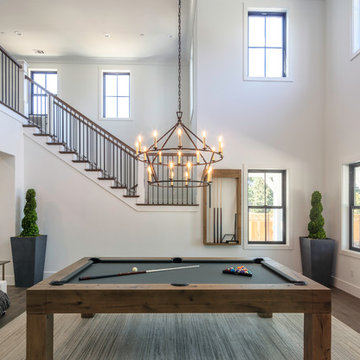
Open ceiling bonus room. Black windows and iron railing. Elegant chandelier used for lighting.
Ispirazione per un soggiorno country di medie dimensioni e aperto con sala giochi, pareti bianche, pavimento in legno massello medio, nessun camino, nessuna TV e pavimento beige
Ispirazione per un soggiorno country di medie dimensioni e aperto con sala giochi, pareti bianche, pavimento in legno massello medio, nessun camino, nessuna TV e pavimento beige
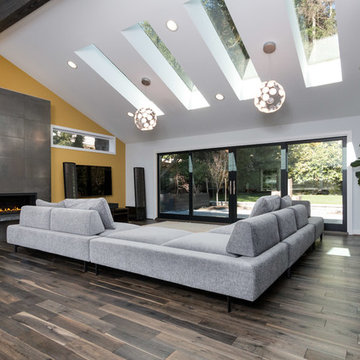
Immagine di un grande soggiorno design aperto con sala giochi, pareti bianche, pavimento in legno massello medio, camino lineare Ribbon, cornice del camino piastrellata, TV a parete e pavimento grigio

This three-story vacation home for a family of ski enthusiasts features 5 bedrooms and a six-bed bunk room, 5 1/2 bathrooms, kitchen, dining room, great room, 2 wet bars, great room, exercise room, basement game room, office, mud room, ski work room, decks, stone patio with sunken hot tub, garage, and elevator.
The home sits into an extremely steep, half-acre lot that shares a property line with a ski resort and allows for ski-in, ski-out access to the mountain’s 61 trails. This unique location and challenging terrain informed the home’s siting, footprint, program, design, interior design, finishes, and custom made furniture.
Credit: Samyn-D'Elia Architects
Project designed by Franconia interior designer Randy Trainor. She also serves the New Hampshire Ski Country, Lake Regions and Coast, including Lincoln, North Conway, and Bartlett.
For more about Randy Trainor, click here: https://crtinteriors.com/
To learn more about this project, click here: https://crtinteriors.com/ski-country-chic/
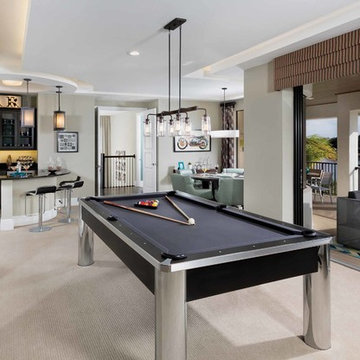
Idee per un soggiorno chic di medie dimensioni e aperto con sala giochi, pareti bianche, moquette e nessun camino
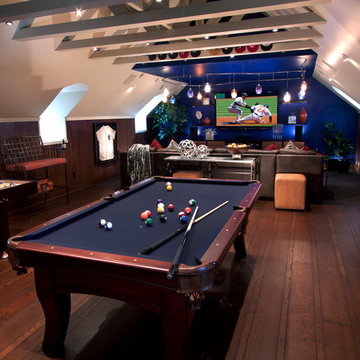
Foto di un grande soggiorno moderno aperto con parquet scuro, sala giochi, pareti beige, nessun camino, TV a parete e pavimento marrone
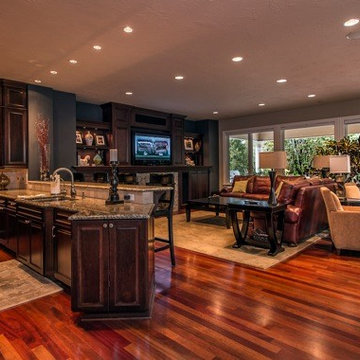
This Floridian inspired home was a custom project we designed with a large wine room in the upstairs. The exterior has a beautiful beige stucco with white trim to offset the color. We have our Signature Stair System with a detailed wrought iron baluster and wood treads.

Victorian Pool House
Architect: Greg Klein at John Malick & Associates
Photograph by Jeannie O'Connor
Immagine di un ampio soggiorno country aperto con sala giochi, pareti bianche, pavimento in gres porcellanato, nessun camino, TV a parete e pavimento multicolore
Immagine di un ampio soggiorno country aperto con sala giochi, pareti bianche, pavimento in gres porcellanato, nessun camino, TV a parete e pavimento multicolore

Designed for comfort and living with calm, this family room is the perfect place for family time.
Immagine di un grande soggiorno design aperto con sala giochi, pareti bianche, pavimento in legno massello medio, TV a parete, pavimento beige, soffitto a cassettoni e carta da parati
Immagine di un grande soggiorno design aperto con sala giochi, pareti bianche, pavimento in legno massello medio, TV a parete, pavimento beige, soffitto a cassettoni e carta da parati
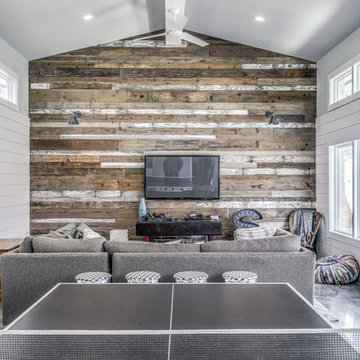
Reclaimed wood accent wall provides focal point to this large game room addition.
Immagine di un grande soggiorno country aperto con sala giochi, pareti bianche, pavimento in cemento e TV a parete
Immagine di un grande soggiorno country aperto con sala giochi, pareti bianche, pavimento in cemento e TV a parete
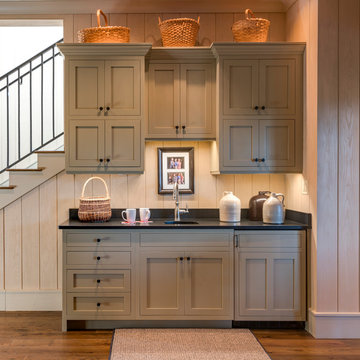
Basement/Lower Level: Painted kitchenette cabinets contrast with the dark countertop. A microwave is hidden behind doors in the upper cabinet.
Immagine di un grande soggiorno stile rurale aperto con sala giochi, pareti beige, pavimento in legno massello medio, nessun camino e TV autoportante
Immagine di un grande soggiorno stile rurale aperto con sala giochi, pareti beige, pavimento in legno massello medio, nessun camino e TV autoportante
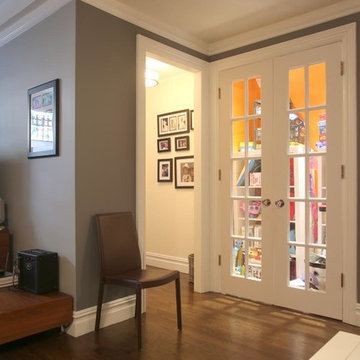
Foto di un piccolo soggiorno tradizionale aperto con sala giochi, pareti grigie, pavimento in legno massello medio, nessun camino e TV autoportante
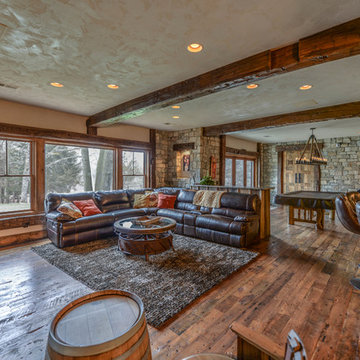
Lower Level Family Room with Reclaimed Wood floor from 1890's grain mill, reclaimed Beams, Stucco Walls, and lots of stone.
Amazing Colorado Lodge Style Custom Built Home in Eagles Landing Neighborhood of Saint Augusta, Mn - Build by Werschay Homes.
-James Gray Photography
Soggiorni aperti con sala giochi - Foto e idee per arredare
6