Soggiorni aperti con pavimento in sughero - Foto e idee per arredare
Filtra anche per:
Budget
Ordina per:Popolari oggi
61 - 80 di 466 foto
1 di 3

View showing the great room connection between the living room, dining room, kitchen, and main hallway. Millgard windows and french doors provide balanced daylighting, with dimmable fluorescent trough lighting and LED fixtures provide fill and accent lighting. This living room illustrates Frank Lloyd Wright's influence, with rift-oak paneling on the walls and ceiling, accentuated by hemlock battens. Custom stepped crown moulding, stepped casing and basebards, and stepped accent lights on the brush-broom concrete columns convey the home's Art Deco style. Cork flooring was used throughout the home, over hydronic radiant heating.
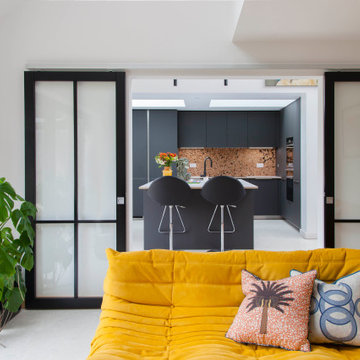
living room and kitchen
Immagine di un soggiorno contemporaneo di medie dimensioni e aperto con pareti bianche e pavimento in sughero
Immagine di un soggiorno contemporaneo di medie dimensioni e aperto con pareti bianche e pavimento in sughero
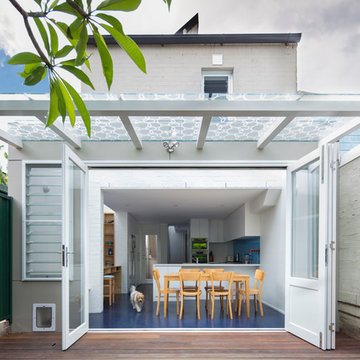
photo: Justin Mackintosh
Ispirazione per un piccolo soggiorno minimal aperto con pareti bianche e pavimento in sughero
Ispirazione per un piccolo soggiorno minimal aperto con pareti bianche e pavimento in sughero
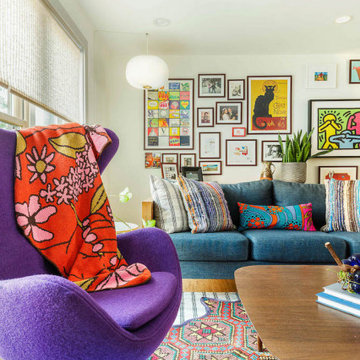
Mid century living room with tons of personality.
Esempio di un piccolo soggiorno moderno aperto con pareti bianche, pavimento in sughero e pavimento marrone
Esempio di un piccolo soggiorno moderno aperto con pareti bianche, pavimento in sughero e pavimento marrone

Idee per un soggiorno moderno di medie dimensioni e aperto con pareti marroni, pavimento in sughero, nessun camino, TV a parete, pavimento marrone, pareti in mattoni e pareti in legno
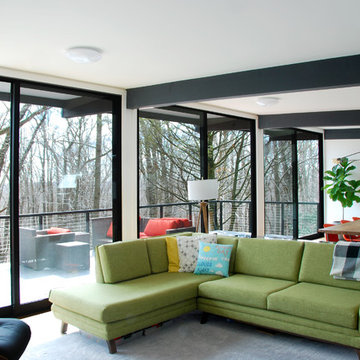
Studio Robert Jamieson
Idee per un soggiorno moderno di medie dimensioni e aperto con pareti bianche, pavimento in sughero, camino classico, cornice del camino in intonaco, TV a parete e pavimento marrone
Idee per un soggiorno moderno di medie dimensioni e aperto con pareti bianche, pavimento in sughero, camino classico, cornice del camino in intonaco, TV a parete e pavimento marrone
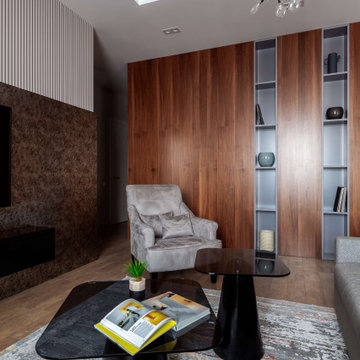
Esempio di un grande soggiorno minimal aperto con pareti grigie, pavimento in sughero, TV a parete e tappeto
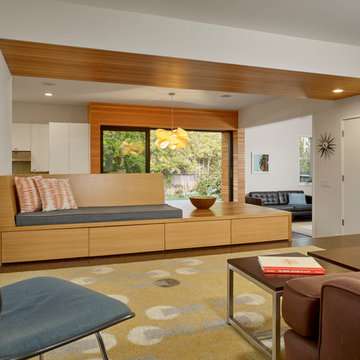
A kitchen/dining/family room space, all of which open to each other and to the private backyard—expanded living space and created a more immediate connection to the outdoors.
Cesar Rubio Photography

Despite an extremely steep, almost undevelopable, wooded site, the Overlook Guest House strategically creates a new fully accessible indoor/outdoor dwelling unit that allows an aging family member to remain close by and at home.
Photo by Matthew Millman
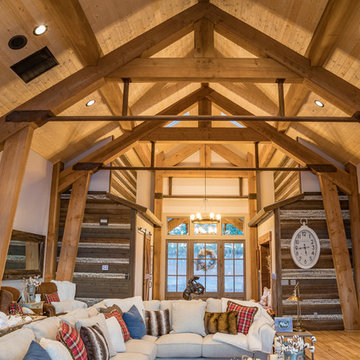
Immagine di un grande soggiorno rustico aperto con pareti marroni, pavimento in sughero, nessun camino, TV a parete e pavimento marrone
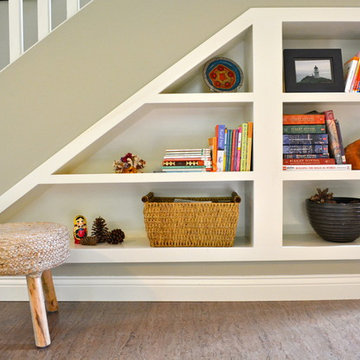
stNatural, calm, family-centered. This client knew what she wanted and just needed some assistance getting there. Susan helped her out with imagery and product research, a first floor furniture plan and several working meetings to nail down the built-in functionality and look in the dining-room-turned-office/family drop-zone. Cork floors installed throughout give the home a warm and eco-friendly foundation. Pine-cones, tree trunk cookies, plants and lots of unstained wood make the family's focus on nature clear. The result: a beautiful and light-filled but relaxed and practical family space.
Carpenter/Contractor: Sam Dennis
From the client: We hired Susan to assist with a downstairs remodel. She brings a personalization that feels like getting advice from a family member at the same time adding helpful details of her industry knowledge. Her flexibly in work style allows her to come with plans fully researched and developed or to advise, plan and draw on the spot. She has been willing to do as much as we needed or to let us roll with our own ideas and time frame and consult with her as needed.
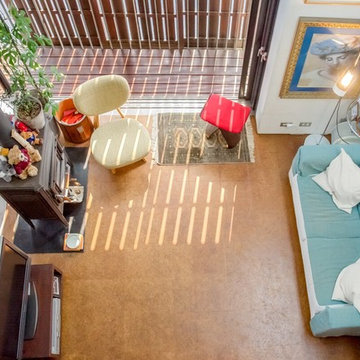
「天井の高さは5メートル」
3階から見下ろしたリビング空間は、天井高さ5メートルで気持ちがゆったりとします。照明はフロアースタンド台を白い壁に当てて間接の優しいあかり。床はコルクが冷たくなくナチュラルな空間にもいいです。暖炉の下はスチールの板をコルクと同じ高さにして広く、危なくなく。三保谷硝子さんに独立祝いで頂いたガラスの花器は大切な宝物。あぐらイスやバタフライチェアーも仲間。
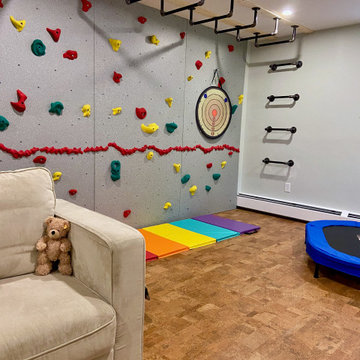
This growing family needed more crawl space, but love their antique Craftsman style home. An addition expanded the kitchen, made space for a primary bedroom and 2nd bath on the upper level. The large finished basement provides plenty of space for play and for gathering, as well as a bedroom and bath for visiting family and friends. This home was designed to be lived-in and well-loved, honoring the warmth and comfort of its original 1920s style.
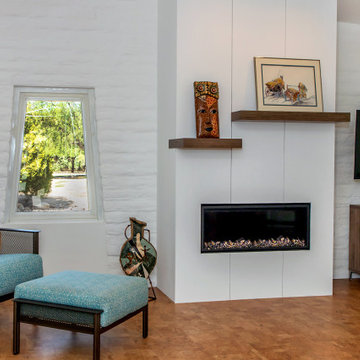
The simple lines of the new, linear gas fireplace offer a contrast to the textured walls of the original slump block.
Immagine di un soggiorno minimalista di medie dimensioni e aperto con pareti bianche, pavimento in sughero, camino lineare Ribbon e TV a parete
Immagine di un soggiorno minimalista di medie dimensioni e aperto con pareti bianche, pavimento in sughero, camino lineare Ribbon e TV a parete
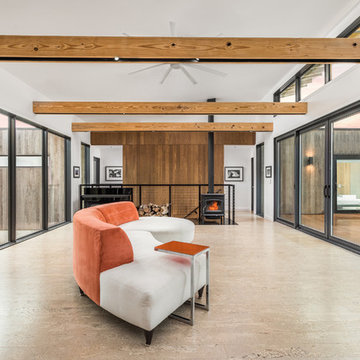
Thermally treated Ash-clad bedroom wing passes through the living space at architectural stair - Architecture/Interiors: HAUS | Architecture For Modern Lifestyles - Construction Management: WERK | Building Modern - Photography: The Home Aesthetic
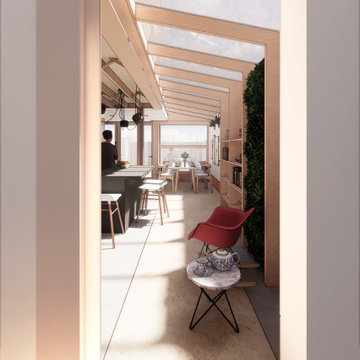
A charming mix of an extrovert and an introvert. They desire a space that harmoniously blends aspects of their personalities — a place that's perfect for hosting lively parties while still being a soothing retreat to unwind in.
They aspire for an environmentally sustainable and energy-efficient home. Plenty of natural light is a must, and they crave a space that's versatile enough to cater to various tasks, yet cleverly designed to provide just the right ambiance.
Our lovely clients crave a seamless continuity between indoor and outdoor spaces. They yearn for a space that's not only fashionable and trendy but also feels like a warm embrace, providing them with an oasis of peace and relaxation.
In short, they want a space that's eco-friendly, stylish, flexible, and cosy — an ideal blend of all their desires.

和室から外を見る。
窓のない部屋も普段は引戸を大きく開けて明るい部屋と一体に使います。
room ∩ rooms photo by Masao Nishikawa
Ispirazione per un piccolo soggiorno moderno aperto con pareti bianche, pavimento in sughero, nessun camino e pavimento bianco
Ispirazione per un piccolo soggiorno moderno aperto con pareti bianche, pavimento in sughero, nessun camino e pavimento bianco
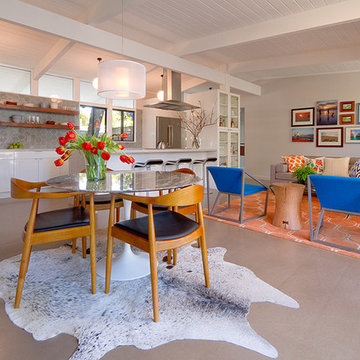
Brian Ashby Media
Foto di un soggiorno minimalista aperto con pareti beige e pavimento in sughero
Foto di un soggiorno minimalista aperto con pareti beige e pavimento in sughero
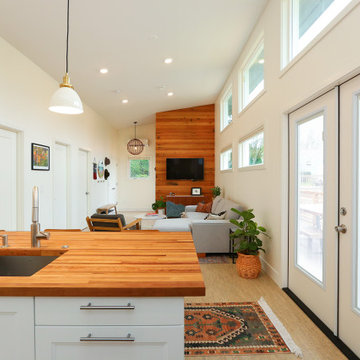
Foto di un piccolo soggiorno scandinavo aperto con pareti bianche, pavimento in sughero e TV a parete
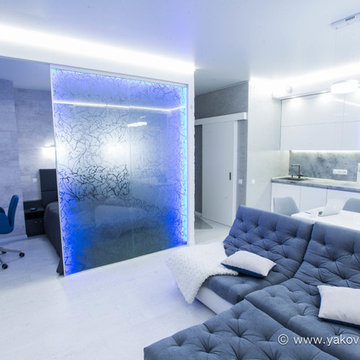
Федор Бубен
Foto di un soggiorno design di medie dimensioni e aperto con sala della musica, pareti bianche, pavimento in sughero, nessun camino e TV a parete
Foto di un soggiorno design di medie dimensioni e aperto con sala della musica, pareti bianche, pavimento in sughero, nessun camino e TV a parete
Soggiorni aperti con pavimento in sughero - Foto e idee per arredare
4