Soggiorni aperti con pavimento in sughero - Foto e idee per arredare
Filtra anche per:
Budget
Ordina per:Popolari oggi
41 - 60 di 466 foto
1 di 3

3つの囲まれた部屋(寝室・和室・キッチン)の周りがリビングや縁側などのオープンスペース。
寝室の角はデスク、キッチンの角はテーブルカウンター、和室の角はこあがりになっていて、オープンスペースからも使えます。
room ∩ rooms photo by Masao Nishikawa
Ispirazione per un piccolo soggiorno minimalista aperto con pareti bianche, pavimento in sughero, nessun camino e pavimento bianco
Ispirazione per un piccolo soggiorno minimalista aperto con pareti bianche, pavimento in sughero, nessun camino e pavimento bianco
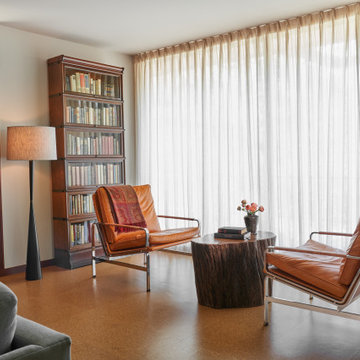
Idee per un soggiorno minimalista di medie dimensioni e aperto con libreria, pareti bianche, pavimento in sughero, nessun camino, nessuna TV e pavimento marrone
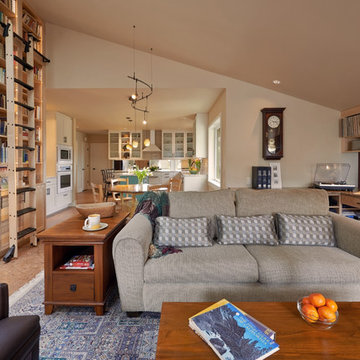
NW Architectural Photography
Immagine di un soggiorno stile americano di medie dimensioni e aperto con libreria, pareti beige, pavimento in sughero, camino classico, cornice del camino in mattoni e nessuna TV
Immagine di un soggiorno stile americano di medie dimensioni e aperto con libreria, pareti beige, pavimento in sughero, camino classico, cornice del camino in mattoni e nessuna TV

This is a basement renovation transforms the space into a Library for a client's personal book collection . Space includes all LED lighting , cork floorings , Reading area (pictured) and fireplace nook .

This perfect condition Restad & Relling Sofa is what launched our relationship with our local Homesteez source where we found some of the most delicious furnishings and accessories for our client.
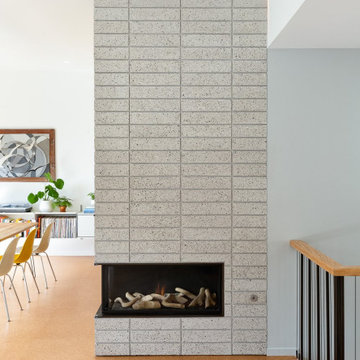
This Eichler-esque house, in a neighborhood known for its tracts of homes by the famous developer, was a little different from the rest- a one-off custom build from 1962 that had mid-century modern bones but funky, neo-traditional finishes in the worn-out, time capsule state that the new owners found it. This called for an almost-gut remodel to keep the good, upgrade the building’s envelope and MEP systems, and reimagine the home’s character. To create a home that feels of its times, both now and then- A mid-century for the 21st century.
At the center of the existing home was a long, slender rectangular form that contained a fireplace, an indoor BBQ, and kitchen storage, and on the other side an original, suspended wood and steel rod stair down to the bedroom level below. Under the carpeted treads we were sure we’d find beautiful oak, as this stair was identical to one at our earlier Clarendon heights mid-century project.
This elegant core was obscured by walls that enclosed the kitchen and breakfast areas and a jumble of aged finishes that hid the elegance of this defining element. Lincoln Lighthill Architect removed the walls and unified the core’s finishes with light grey ground-face concrete block on the upgraded fireplace and BBQ, lacquered cabinets, and chalkboard paint at the stair wall for the owners’ young children to decorate. A new skylight above the stair washes this wall with light and brightens up the formerly dark center of the house.
The rest of the interior is a combination of mid-century-inspired elements and modern updates. New finishes throughout- cork flooring, ground-face concrete block, Heath tile, and white birch millwork give the interior the mid-century character it never fully had, while modern, minimalist detailing gives it a timeless, serene simplicity.
New lighting throughout, mostly indirect and all warm-dim LED , subtly and efficiently lights the home. All new plumbing and fixtures similarly reduce the home’s use of precious resources. On the exterior, new windows, insulation, and roofing provide modern standards of comfort and efficiency, while a new paint job and brick stain give the house an elegant yet playful character, with the golden yellow Heath tile from the primary bathroom floor reappearing on the front door.

Cozy living room with Malm gas fireplace, original windows/treatments, new shiplap, exposed doug fir beams
Idee per un piccolo soggiorno minimalista aperto con pareti bianche, pavimento in sughero, camino sospeso, pavimento bianco, travi a vista e pareti in perlinato
Idee per un piccolo soggiorno minimalista aperto con pareti bianche, pavimento in sughero, camino sospeso, pavimento bianco, travi a vista e pareti in perlinato
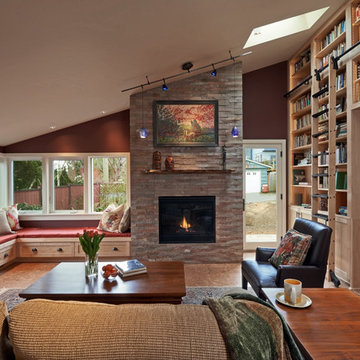
Dale Lang NW architectural photography
Canyon Creek Cabinet Company
Esempio di un soggiorno american style di medie dimensioni e aperto con pareti rosse, pavimento in sughero, libreria, cornice del camino in pietra, camino classico, nessuna TV e pavimento marrone
Esempio di un soggiorno american style di medie dimensioni e aperto con pareti rosse, pavimento in sughero, libreria, cornice del camino in pietra, camino classico, nessuna TV e pavimento marrone
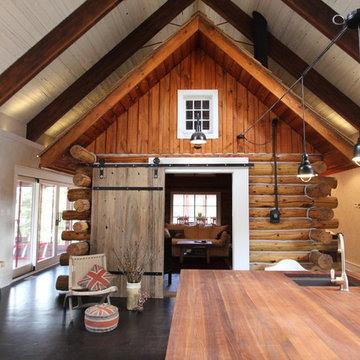
View from Kitchen into the log cabin living room. In-house photography.
Esempio di un grande soggiorno rustico aperto con pareti bianche e pavimento in sughero
Esempio di un grande soggiorno rustico aperto con pareti bianche e pavimento in sughero
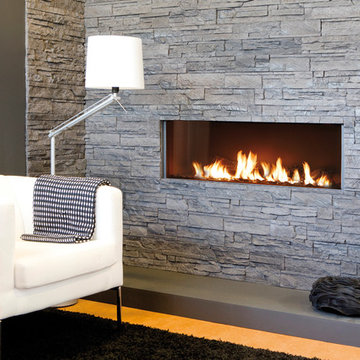
The Modore 140 MKII by Element 4 is a direct vent fireplace with a 55” wide viewing area and a thoroughly modern and completely trimless finish.
Esempio di un soggiorno minimal di medie dimensioni e aperto con pareti grigie, camino lineare Ribbon, cornice del camino in pietra, nessuna TV, sala formale, pavimento in sughero e pavimento marrone
Esempio di un soggiorno minimal di medie dimensioni e aperto con pareti grigie, camino lineare Ribbon, cornice del camino in pietra, nessuna TV, sala formale, pavimento in sughero e pavimento marrone
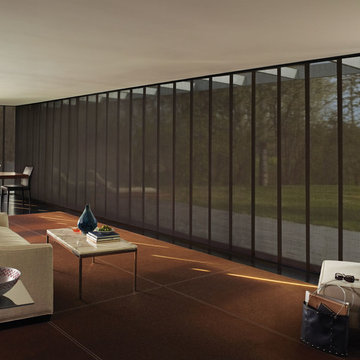
Ispirazione per un soggiorno minimalista di medie dimensioni e aperto con sala formale, pareti beige, pavimento in sughero e pavimento marrone
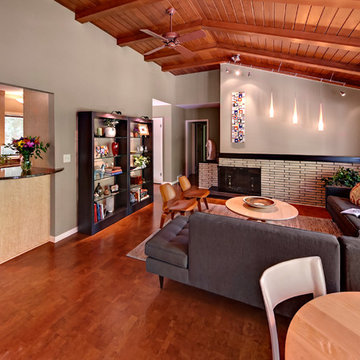
The original wood ceiling and brick fireplace were preserved. New cork flooring was installed.
Photography by Ehlen Creative.
Foto di un soggiorno moderno di medie dimensioni e aperto con pareti grigie, pavimento in sughero, cornice del camino in mattoni e nessuna TV
Foto di un soggiorno moderno di medie dimensioni e aperto con pareti grigie, pavimento in sughero, cornice del camino in mattoni e nessuna TV
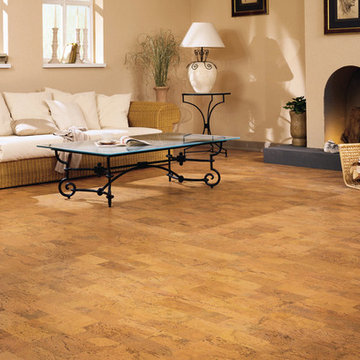
Foto di un grande soggiorno nordico aperto con pareti beige, pavimento in sughero e stufa a legna
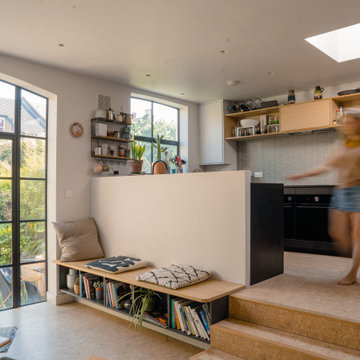
Living area with cork floor, steps and built in oak bench seating
Ispirazione per un soggiorno industriale di medie dimensioni e aperto con pareti grigie, pavimento in sughero, nessun camino, nessuna TV e pavimento marrone
Ispirazione per un soggiorno industriale di medie dimensioni e aperto con pareti grigie, pavimento in sughero, nessun camino, nessuna TV e pavimento marrone

Ispirazione per un soggiorno moderno di medie dimensioni e aperto con pareti bianche, pavimento in sughero, camino classico, cornice del camino in metallo, TV nascosta, pavimento grigio e pareti in mattoni
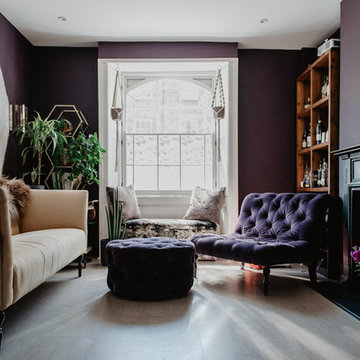
Immagine di un soggiorno minimalista di medie dimensioni e aperto con pareti viola, pavimento in sughero, camino classico, cornice del camino in legno, nessuna TV e pavimento grigio
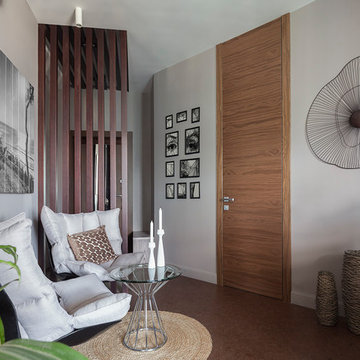
Юрий Гришко
Foto di un soggiorno design aperto e di medie dimensioni con pareti grigie, pavimento in sughero e pavimento marrone
Foto di un soggiorno design aperto e di medie dimensioni con pareti grigie, pavimento in sughero e pavimento marrone
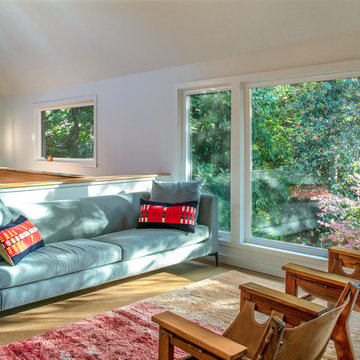
Peter Eckert
Esempio di un piccolo soggiorno minimalista aperto con pareti bianche, pavimento in sughero, nessun camino, nessuna TV e pavimento marrone
Esempio di un piccolo soggiorno minimalista aperto con pareti bianche, pavimento in sughero, nessun camino, nessuna TV e pavimento marrone
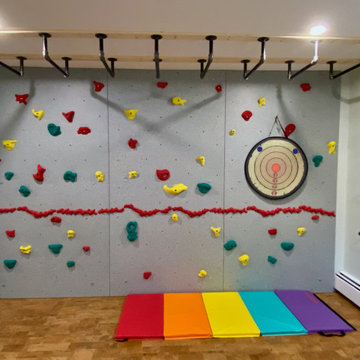
We managed to install the climbing wall before the pandemic shut-downs, and these kids put it to good use! The monkey bar installation had to wait until last winter to keep everyone as safe as possible.
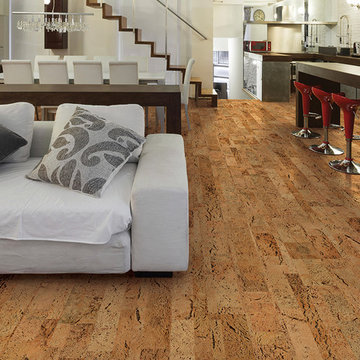
usfloorsllc.com
Ispirazione per un soggiorno minimalista di medie dimensioni e aperto con pareti bianche e pavimento in sughero
Ispirazione per un soggiorno minimalista di medie dimensioni e aperto con pareti bianche e pavimento in sughero
Soggiorni aperti con pavimento in sughero - Foto e idee per arredare
3