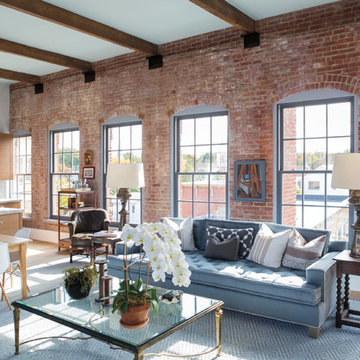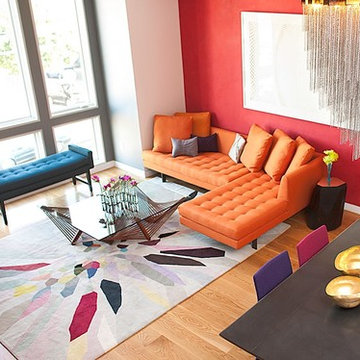Soggiorni aperti con pareti rosse - Foto e idee per arredare
Filtra anche per:
Budget
Ordina per:Popolari oggi
61 - 80 di 1.475 foto
1 di 3

Photography-Hedrich Blessing
Glass House:
The design objective was to build a house for my wife and three kids, looking forward in terms of how people live today. To experiment with transparency and reflectivity, removing borders and edges from outside to inside the house, and to really depict “flowing and endless space”. To construct a house that is smart and efficient in terms of construction and energy, both in terms of the building and the user. To tell a story of how the house is built in terms of the constructability, structure and enclosure, with the nod to Japanese wood construction in the method in which the concrete beams support the steel beams; and in terms of how the entire house is enveloped in glass as if it was poured over the bones to make it skin tight. To engineer the house to be a smart house that not only looks modern, but acts modern; every aspect of user control is simplified to a digital touch button, whether lights, shades/blinds, HVAC, communication/audio/video, or security. To develop a planning module based on a 16 foot square room size and a 8 foot wide connector called an interstitial space for hallways, bathrooms, stairs and mechanical, which keeps the rooms pure and uncluttered. The base of the interstitial spaces also become skylights for the basement gallery.
This house is all about flexibility; the family room, was a nursery when the kids were infants, is a craft and media room now, and will be a family room when the time is right. Our rooms are all based on a 16’x16’ (4.8mx4.8m) module, so a bedroom, a kitchen, and a dining room are the same size and functions can easily change; only the furniture and the attitude needs to change.
The house is 5,500 SF (550 SM)of livable space, plus garage and basement gallery for a total of 8200 SF (820 SM). The mathematical grid of the house in the x, y and z axis also extends into the layout of the trees and hardscapes, all centered on a suburban one-acre lot.
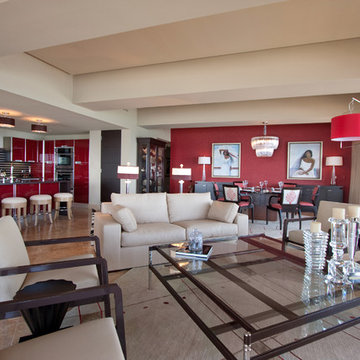
Please visit my website directly by copying and pasting this link directly into your browser: http://www.berensinteriors.com/ to learn more about this project and how we may work together!
This great room, with it's ocean views, is the perfect place to entertain and unwind. The warm red, dark brown and cream color palette is warm and relaxing - perfect for a vacation retreat. Dale Hanson Photography
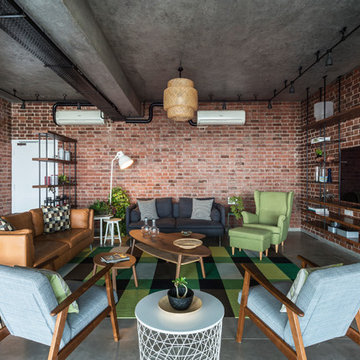
Sebastian Zachariah & Ira Gosalia ( Photographix)
Ispirazione per un soggiorno industriale aperto con pareti rosse, pavimento in cemento, nessun camino, TV a parete, pavimento grigio e tappeto
Ispirazione per un soggiorno industriale aperto con pareti rosse, pavimento in cemento, nessun camino, TV a parete, pavimento grigio e tappeto
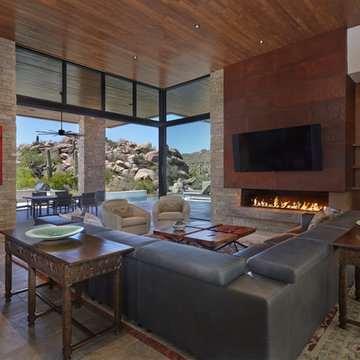
Photo Credit: Robin Stancliff
Immagine di un soggiorno american style di medie dimensioni e aperto con pareti rosse, pavimento in ardesia, camino lineare Ribbon, cornice del camino in metallo, TV a parete e pavimento grigio
Immagine di un soggiorno american style di medie dimensioni e aperto con pareti rosse, pavimento in ardesia, camino lineare Ribbon, cornice del camino in metallo, TV a parete e pavimento grigio
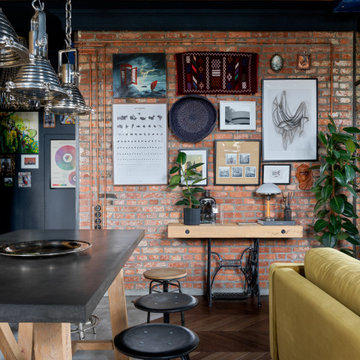
Кирпичная стена со шпалерной развеской картин и фотографий
Idee per un soggiorno industriale di medie dimensioni e aperto con sala formale, pareti rosse, parquet scuro, TV autoportante, pavimento marrone e pareti in mattoni
Idee per un soggiorno industriale di medie dimensioni e aperto con sala formale, pareti rosse, parquet scuro, TV autoportante, pavimento marrone e pareti in mattoni
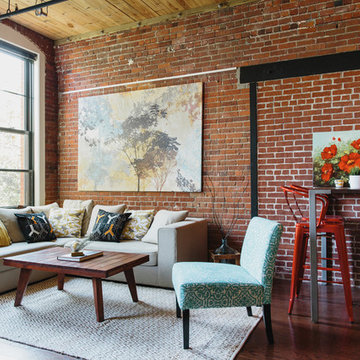
Once upon a time, Mark, Peter and little French Bulldog Milo had a shiny, bright brand new apartment and grand dreams of a beautiful layout. Read the whole story on the Homepolish Mag ➜ http://hmpl.sh/boston_loft
Photographer: Joyelle West
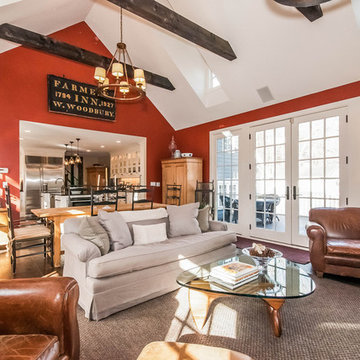
Another shot of the family room that looks into the kitchen. Oversized, worn leather chairs enhance the cozy, well-lived-in feel.
Ispirazione per un grande soggiorno country aperto con pareti rosse, cornice del camino in pietra, TV a parete, parquet scuro e pavimento marrone
Ispirazione per un grande soggiorno country aperto con pareti rosse, cornice del camino in pietra, TV a parete, parquet scuro e pavimento marrone
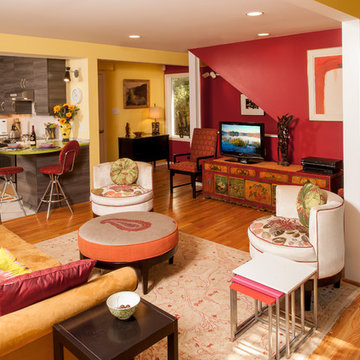
©StevenPaulWhitsitt_Photography
Design & Construction by Cederberg Kitchens and Additions http://www.cederbergkitchens.com/
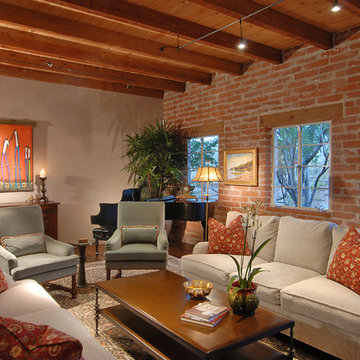
Ispirazione per un soggiorno classico di medie dimensioni e aperto con sala formale e pareti rosse
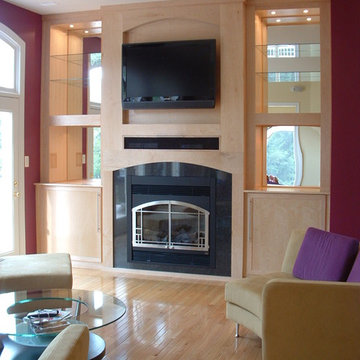
Custom designed and custom made Birds-eye Maple built-in entertainment center with fireplace
Esempio di un soggiorno design di medie dimensioni e aperto con sala formale, pareti rosse, parquet chiaro, camino classico, cornice del camino in metallo, TV a parete e pavimento beige
Esempio di un soggiorno design di medie dimensioni e aperto con sala formale, pareti rosse, parquet chiaro, camino classico, cornice del camino in metallo, TV a parete e pavimento beige
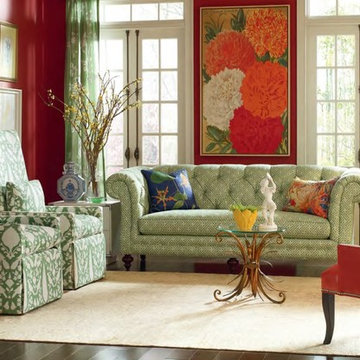
These red and green colors work so well together without thinking of Christmas. An outstanding use of textures and finishes to bring a formal living area to your attention.
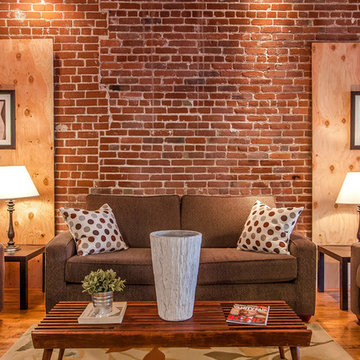
Immagine di un piccolo soggiorno industriale aperto con sala formale, pareti rosse, pavimento in legno massello medio, nessun camino e nessuna TV
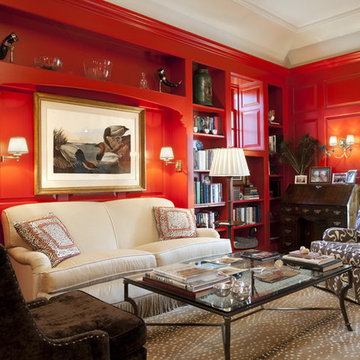
Photographer: Tom Crane
Idee per un soggiorno classico di medie dimensioni e aperto con pareti rosse, libreria, moquette, camino classico, nessuna TV e cornice del camino in metallo
Idee per un soggiorno classico di medie dimensioni e aperto con pareti rosse, libreria, moquette, camino classico, nessuna TV e cornice del camino in metallo
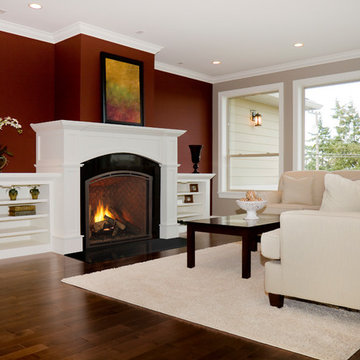
Immagine di un grande soggiorno tradizionale aperto con pareti rosse, parquet scuro, camino classico, cornice del camino piastrellata, nessuna TV e pavimento marrone
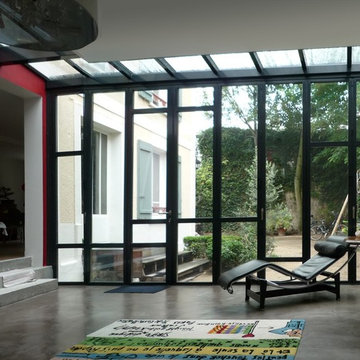
Immagine di un soggiorno design di medie dimensioni e aperto con pareti rosse e pavimento in cemento
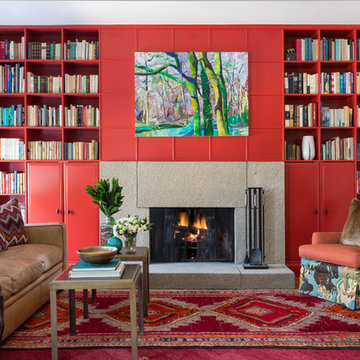
Red built-in bookcases, layered Persian rugs, and a concrete fireplace enliven this eclectic Library/Famiy room. Photo credit: Angie Seckinger
Immagine di un grande soggiorno classico aperto con libreria, pareti rosse, camino classico, parquet chiaro, cornice del camino in cemento e nessuna TV
Immagine di un grande soggiorno classico aperto con libreria, pareti rosse, camino classico, parquet chiaro, cornice del camino in cemento e nessuna TV
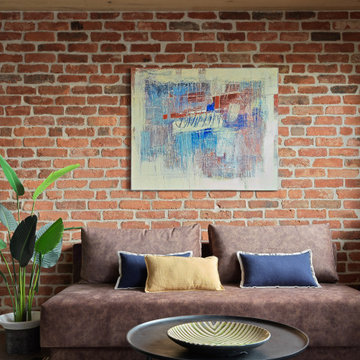
Плитка из дореволюционных руколепных кирпичей BRICKTILES в оформлении стены гостиной. Поверхность под защитной пропиткой - не пылит и влажная уборка разрешена.
Фрагмент кладки с короткими (тычковыми) элементами в проекте Киры Яковлевой @keera_yakovleva. Фото Сергея Красюка @skrasyuk. Схему рисунка кирпичной перевязки мы заимствовали из статьи проф. А.В. Филиппова о классических системах кладок. Добавим только, что существуют разные названия этого рисунка. К примеру, его ещё называют «Классическая цепная перевязка, шестой ряд фламандский тычковый». Говоря о преимуществах данного рисунка, профессор пишет: «...кроме экономии ценного лицевого кирпича, исключена возможность получения некоторой полосатости фасада вследствие того, что тычки кирпича могут иметь несколько отличный от ложков цвет». ✔️ Чтобы не запутать мастеров с названиями, мы советуем просто опираться на визуальную схему и примеры готовых кладок (предлагаем наш пример сохранить). ✔️Во избежание «полосатости» для наших заказчиков каждый комплект плитки для любых возможных рисунков изготавливается индивидуально по согласованию.
Проект опубликован на сайте журнала AD Russia в 2020 году.
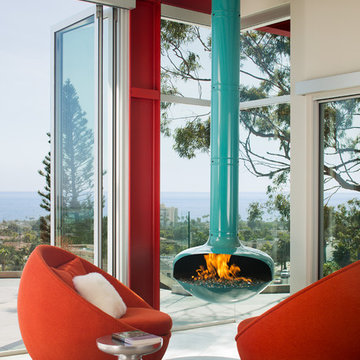
Foto di un soggiorno design aperto con pareti rosse, camino sospeso, cornice del camino in metallo e pavimento grigio
Soggiorni aperti con pareti rosse - Foto e idee per arredare
4
