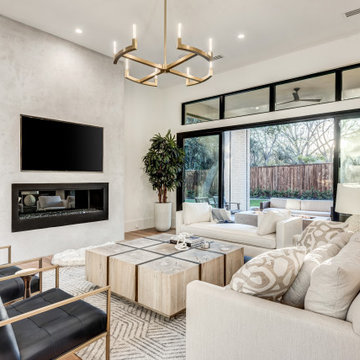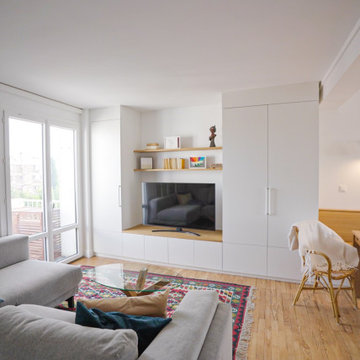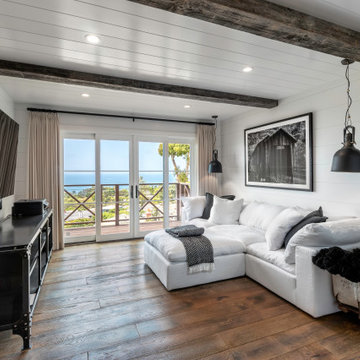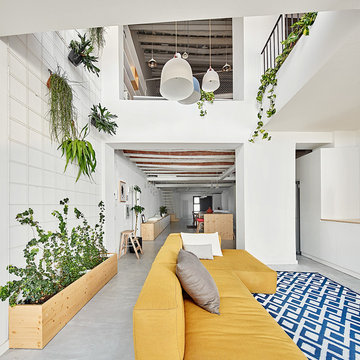Soggiorni aperti con pareti bianche - Foto e idee per arredare
Filtra anche per:
Budget
Ordina per:Popolari oggi
21 - 40 di 153.053 foto
1 di 4

This modern farmhouse located outside of Spokane, Washington, creates a prominent focal point among the landscape of rolling plains. The composition of the home is dominated by three steep gable rooflines linked together by a central spine. This unique design evokes a sense of expansion and contraction from one space to the next. Vertical cedar siding, poured concrete, and zinc gray metal elements clad the modern farmhouse, which, combined with a shop that has the aesthetic of a weathered barn, creates a sense of modernity that remains rooted to the surrounding environment.
The Glo double pane A5 Series windows and doors were selected for the project because of their sleek, modern aesthetic and advanced thermal technology over traditional aluminum windows. High performance spacers, low iron glass, larger continuous thermal breaks, and multiple air seals allows the A5 Series to deliver high performance values and cost effective durability while remaining a sophisticated and stylish design choice. Strategically placed operable windows paired with large expanses of fixed picture windows provide natural ventilation and a visual connection to the outdoors.

This modern farmhouse living room features a custom shiplap fireplace by Stonegate Builders, with custom-painted cabinetry by Carver Junk Company. The large rug pattern is mirrored in the handcrafted coffee and end tables, made just for this space.

41 West Coastal Retreat Series reveals creative, fresh ideas, for a new look to define the casual beach lifestyle of Naples.
More than a dozen custom variations and sizes are available to be built on your lot. From this spacious 3,000 square foot, 3 bedroom model, to larger 4 and 5 bedroom versions ranging from 3,500 - 10,000 square feet, including guest house options.

Idee per un grande soggiorno classico aperto con pareti bianche, parquet chiaro, camino classico, cornice del camino in intonaco, TV a parete e pavimento marrone

Ispirazione per un grande soggiorno design aperto con pareti bianche, pavimento in legno massello medio, camino lineare Ribbon, cornice del camino in cemento, nessuna TV e pavimento marrone

This expansive living and dining room has a comfortable stylish feel suitable for entertaining and relaxing. Photos by: Rod Foster
Ispirazione per un ampio soggiorno classico aperto con angolo bar, pareti bianche, parquet chiaro, camino classico, cornice del camino in cemento e nessuna TV
Ispirazione per un ampio soggiorno classico aperto con angolo bar, pareti bianche, parquet chiaro, camino classico, cornice del camino in cemento e nessuna TV

Justin Krug Photography
Idee per un ampio soggiorno minimal aperto con pareti bianche, parquet chiaro, cornice del camino in pietra, TV a parete, sala formale e camino lineare Ribbon
Idee per un ampio soggiorno minimal aperto con pareti bianche, parquet chiaro, cornice del camino in pietra, TV a parete, sala formale e camino lineare Ribbon

With adjacent neighbors within a fairly dense section of Paradise Valley, Arizona, C.P. Drewett sought to provide a tranquil retreat for a new-to-the-Valley surgeon and his family who were seeking the modernism they loved though had never lived in. With a goal of consuming all possible site lines and views while maintaining autonomy, a portion of the house — including the entry, office, and master bedroom wing — is subterranean. This subterranean nature of the home provides interior grandeur for guests but offers a welcoming and humble approach, fully satisfying the clients requests.
While the lot has an east-west orientation, the home was designed to capture mainly north and south light which is more desirable and soothing. The architecture’s interior loftiness is created with overlapping, undulating planes of plaster, glass, and steel. The woven nature of horizontal planes throughout the living spaces provides an uplifting sense, inviting a symphony of light to enter the space. The more voluminous public spaces are comprised of stone-clad massing elements which convert into a desert pavilion embracing the outdoor spaces. Every room opens to exterior spaces providing a dramatic embrace of home to natural environment.
Grand Award winner for Best Interior Design of a Custom Home
The material palette began with a rich, tonal, large-format Quartzite stone cladding. The stone’s tones gaveforth the rest of the material palette including a champagne-colored metal fascia, a tonal stucco system, and ceilings clad with hemlock, a tight-grained but softer wood that was tonally perfect with the rest of the materials. The interior case goods and wood-wrapped openings further contribute to the tonal harmony of architecture and materials.
Grand Award Winner for Best Indoor Outdoor Lifestyle for a Home This award-winning project was recognized at the 2020 Gold Nugget Awards with two Grand Awards, one for Best Indoor/Outdoor Lifestyle for a Home, and another for Best Interior Design of a One of a Kind or Custom Home.
At the 2020 Design Excellence Awards and Gala presented by ASID AZ North, Ownby Design received five awards for Tonal Harmony. The project was recognized for 1st place – Bathroom; 3rd place – Furniture; 1st place – Kitchen; 1st place – Outdoor Living; and 2nd place – Residence over 6,000 square ft. Congratulations to Claire Ownby, Kalysha Manzo, and the entire Ownby Design team.
Tonal Harmony was also featured on the cover of the July/August 2020 issue of Luxe Interiors + Design and received a 14-page editorial feature entitled “A Place in the Sun” within the magazine.

Transformer un appartement d’étudiant en un joli pied à terre toulousain pour une famille telle était la consigne donnée. Nous avons ainsi optimisé le salon en le jumelant avec la salle manger via l’ouverture du mur et le dessin d’un meuble unique unifiant ces deux espaces.

Esempio di un soggiorno tradizionale aperto con pareti bianche, parquet chiaro, camino lineare Ribbon, TV a parete, pavimento beige e travi a vista

Photograph by Travis Peterson.
Ispirazione per un grande soggiorno chic aperto con pareti bianche, parquet chiaro, camino classico, cornice del camino piastrellata, sala formale, nessuna TV e pavimento marrone
Ispirazione per un grande soggiorno chic aperto con pareti bianche, parquet chiaro, camino classico, cornice del camino piastrellata, sala formale, nessuna TV e pavimento marrone

White Cloud sectional with Industrial metal bookcase and vintage farmhouse accents
Foto di un grande soggiorno country aperto con pareti bianche, pavimento in legno massello medio, TV a parete e pavimento marrone
Foto di un grande soggiorno country aperto con pareti bianche, pavimento in legno massello medio, TV a parete e pavimento marrone

Modern Living Room
Idee per un soggiorno minimal di medie dimensioni e aperto con sala formale, pareti bianche, parquet chiaro, cornice del camino piastrellata, TV a parete e pavimento beige
Idee per un soggiorno minimal di medie dimensioni e aperto con sala formale, pareti bianche, parquet chiaro, cornice del camino piastrellata, TV a parete e pavimento beige

Esempio di un grande soggiorno contemporaneo aperto con pareti bianche, parquet chiaro, camino lineare Ribbon, TV a parete, pavimento beige e cornice del camino in intonaco

Idee per un soggiorno moderno aperto e di medie dimensioni con pareti bianche, pavimento in legno massello medio, TV a parete, pavimento marrone, sala formale e nessun camino

Idee per un ampio soggiorno moderno aperto con pareti bianche, parquet chiaro e TV a parete

Soft linen white family room with handknotted rug, white sofas and glass table.
A clean, contemporary white palette in this traditional Spanish Style home in Santa Barbara, California. Soft greys, beige, cream colored fabrics, hand knotted rugs and quiet light walls show off the beautiful thick arches between the living room and dining room. Stained wood beams, wrought iron lighting, and carved limestone fireplaces give a soft, comfortable feel for this summer home by the Pacific Ocean. White linen drapes with grass shades give warmth and texture to the great room. The kitchen features glass and white marble mosaic backsplash, white slabs of natural quartzite, and a built in banquet nook. The oak cabinets are lightened by a white wash over the stained wood, and medium brown wood plank flooring througout the home.
Project Location: Santa Barbara, California. Project designed by Maraya Interior Design. From their beautiful resort town of Ojai, they serve clients in Montecito, Hope Ranch, Malibu, Westlake and Calabasas, across the tri-county areas of Santa Barbara, Ventura and Los Angeles, south to Hidden Hills- north through Solvang and more.

Idee per un soggiorno design aperto e di medie dimensioni con sala formale, pareti bianche, camino lineare Ribbon, pavimento in marmo, cornice del camino in pietra, nessuna TV e pavimento bianco

Fotógrafo José Hevia
Ispirazione per un soggiorno scandinavo di medie dimensioni e aperto con sala formale, pareti bianche, pavimento in cemento e nessun camino
Ispirazione per un soggiorno scandinavo di medie dimensioni e aperto con sala formale, pareti bianche, pavimento in cemento e nessun camino

Chad Holder
Immagine di un soggiorno minimalista di medie dimensioni e aperto con pavimento in cemento, pareti bianche e TV autoportante
Immagine di un soggiorno minimalista di medie dimensioni e aperto con pavimento in cemento, pareti bianche e TV autoportante
Soggiorni aperti con pareti bianche - Foto e idee per arredare
2