Soggiorni aperti con pareti bianche - Foto e idee per arredare
Filtra anche per:
Budget
Ordina per:Popolari oggi
121 - 140 di 153.053 foto
1 di 4
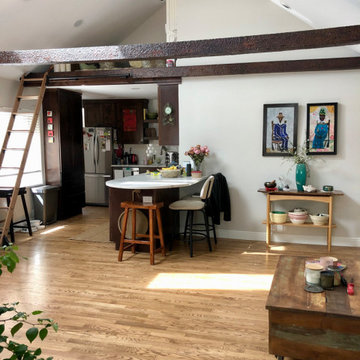
Living room remodel to raise the ceiling and add skylights, exposed beams, and a quant loft for relaxing above the kitchen in the University Park neighborhood of Denver, CO.
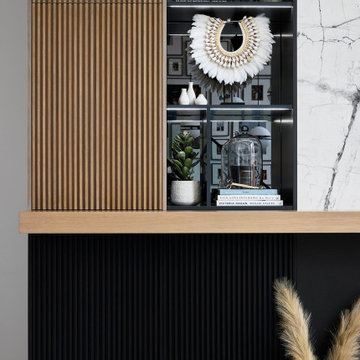
On the left, we carry fluted wood cabinet doors from the floor to the ceiling hiding extra storage and carrying in some natural texture. Below the mantle, the cabinets carry across 4-feet wide, while at the top, we took them 2-feet wide and then transitioned to open shelving with gray mirror backs. Slim, linear lights illuminate the shelving at night and highlight all the accessories that we styled in them.
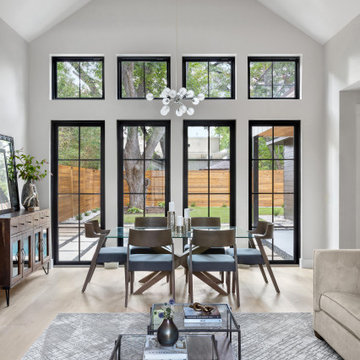
Open concept living and dining great room with a white fireplace, vaulted beam ceiling, and wall of windows on each side.
Foto di un soggiorno country aperto con pareti bianche, parquet chiaro, camino classico e soffitto a volta
Foto di un soggiorno country aperto con pareti bianche, parquet chiaro, camino classico e soffitto a volta
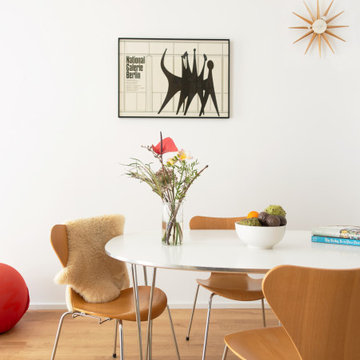
Ispirazione per un soggiorno design di medie dimensioni e aperto con pareti bianche, parquet chiaro, nessun camino e pavimento beige
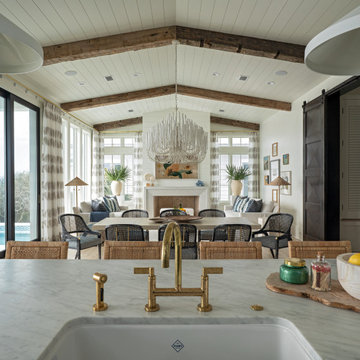
Esempio di un grande soggiorno stile marinaro aperto con pareti bianche, pavimento in legno verniciato, camino classico, cornice del camino in perlinato, TV a parete, pavimento beige, travi a vista e pareti in perlinato

Immagine di un soggiorno moderno di medie dimensioni e aperto con pareti bianche, TV a parete, pavimento marrone e travi a vista
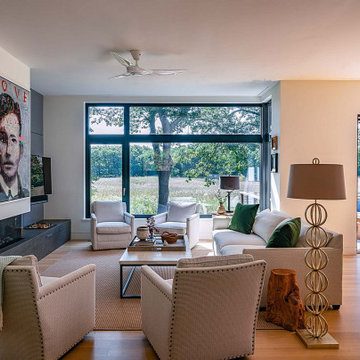
Foto di un soggiorno minimal di medie dimensioni e aperto con pareti bianche, parquet chiaro, camino lineare Ribbon e TV a parete

Full white oak engineered hardwood flooring, black tri folding doors, stone backsplash fireplace, methanol fireplace, modern fireplace, open kitchen with restoration hardware lighting. Living room leads to expansive deck.
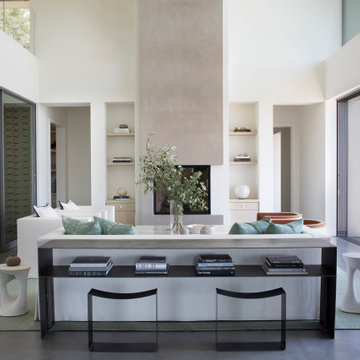
Foto di un soggiorno moderno aperto con sala formale, pareti bianche, pavimento in cemento e pavimento grigio
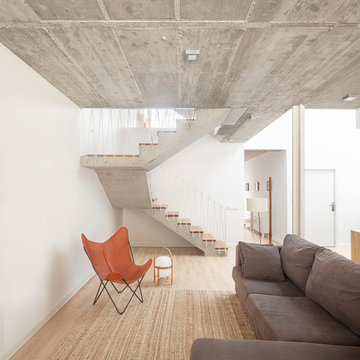
Idee per un soggiorno minimal di medie dimensioni e aperto con pareti bianche, parquet chiaro, travi a vista e tappeto

Esempio di un grande soggiorno costiero aperto con pareti bianche, parquet chiaro, camino bifacciale, TV nascosta e pavimento beige
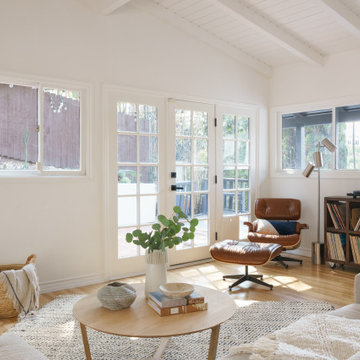
Living room furnishing and remodel
Esempio di un piccolo soggiorno minimalista aperto con pareti bianche, pavimento in legno massello medio, camino ad angolo, cornice del camino in mattoni, porta TV ad angolo, pavimento marrone e soffitto in perlinato
Esempio di un piccolo soggiorno minimalista aperto con pareti bianche, pavimento in legno massello medio, camino ad angolo, cornice del camino in mattoni, porta TV ad angolo, pavimento marrone e soffitto in perlinato

This homeowner of a Mid-Century house wanted to update the Fireplace finishes and add seating, while keeping the character of the house intact. We removed the faux slate floor tile and the traditional marble/wood mantels. I added recessed cans and a Designer light fixture that enhanced our modern aesthetic. Dimensional stone tile on the fireplace added texture to our subtle color scheme. Large drywall spaces provided background for any type of artwork or tv in this airy, open space. By cantilevering the stone slab we created extra seating while enhancing the horizontal nature of Mid-Centuries. A classic “Less Is More” design aesthetic.

Ispirazione per un grande soggiorno moderno aperto con pareti bianche, parquet chiaro, nessun camino, pavimento marrone, travi a vista e soffitto a volta

Idee per un grande soggiorno tradizionale aperto con sala giochi, pareti bianche, parquet chiaro, camino classico, cornice del camino in pietra, TV a parete, pavimento beige, soffitto a cassettoni e pannellatura
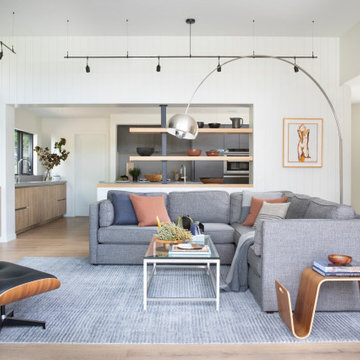
Open Living Room with 10' ceilings. Floating shelves separate space to kitchen beyond.
Ispirazione per un soggiorno scandinavo di medie dimensioni e aperto con pareti bianche, parquet chiaro, TV a parete e pavimento marrone
Ispirazione per un soggiorno scandinavo di medie dimensioni e aperto con pareti bianche, parquet chiaro, TV a parete e pavimento marrone

Reforma integral de duplex con estructura de madera.
Ispirazione per un soggiorno design di medie dimensioni e aperto con sala giochi, pareti bianche e pavimento in laminato
Ispirazione per un soggiorno design di medie dimensioni e aperto con sala giochi, pareti bianche e pavimento in laminato

Idee per un soggiorno minimal aperto con pareti bianche, pavimento in legno massello medio, camino lineare Ribbon, cornice del camino in pietra, pavimento marrone e travi a vista

The Living Room is one of the first rooms seen right off the entry so the interior design demanded something unique. Strong color was added and curves in furnishings and patterns to offset all the rectangular shapes so the room is softer. This room sets the stage for what is to come throughout. Not your typical "only neutral colors" seen in most Modern Farmhouse architecture, they are there, but there is a layer of specifically selected colors added. The color palette moves you through the entire house utilizing different percentages of selected colors so each room feels like its own design but holds together with all other rooms.

We took advantage of the double volume ceiling height in the living room and added millwork to the stone fireplace, a reclaimed wood beam and a gorgeous, chandelier. The sliding doors lead out to the sundeck and the lake beyond. TV's mounted above fireplaces tend to be a little high for comfortable viewing from the sofa, so this tv is mounted on a pull down bracket for use when the fireplace is not turned on.
Soggiorni aperti con pareti bianche - Foto e idee per arredare
7