Soggiorni aperti con camino ad angolo - Foto e idee per arredare
Filtra anche per:
Budget
Ordina per:Popolari oggi
121 - 140 di 10.972 foto
1 di 3

The living room in this mid-century remodel is open to both the dining room and kitchen behind. Tall ceilings and transom windows help the entire space feel airy and open, while open grained cypress ceilings add texture and warmth to the ceiling. Existing brick walls have been painted a warm white and floors are old growth walnut. White oak wood veneer was chosen for the custom millwork at the entertainment center.
Sofa is sourced from Crate & Barrel and the coffee table is the Gage Cocktail Table by Room & Board.
Interior by Allison Burke Interior Design
Architecture by A Parallel
Paul Finkel Photography
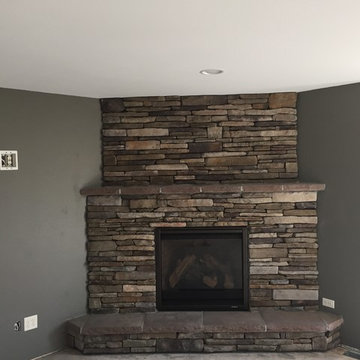
Foto di un soggiorno american style di medie dimensioni e aperto con sala formale, pareti grigie, camino ad angolo, cornice del camino in pietra e nessuna TV
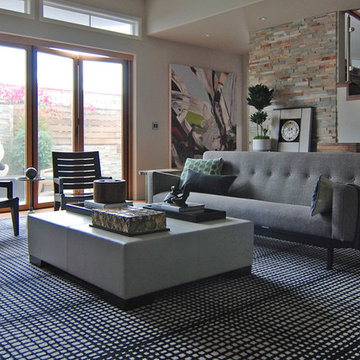
Immagine di un grande soggiorno contemporaneo aperto con sala formale, pareti grigie, pavimento in legno massello medio, camino ad angolo, cornice del camino in intonaco e nessuna TV
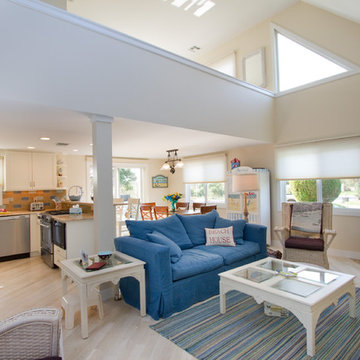
Joan Wozniak, Photographer
Idee per un soggiorno stile marino di medie dimensioni e aperto con camino ad angolo, parquet chiaro, cornice del camino in pietra, parete attrezzata, pareti beige e pavimento bianco
Idee per un soggiorno stile marino di medie dimensioni e aperto con camino ad angolo, parquet chiaro, cornice del camino in pietra, parete attrezzata, pareti beige e pavimento bianco

The existing great room got some major updates as well to ensure that the adjacent space was stylistically cohesive. The upgrades include new/reconfigured windows and trim, a dramatic fireplace makeover, new hardwood floors, and a flexible dining room area. Similar finishes were repeated here with brass sconces, a craftsman style fireplace mantle, and the same honed marble for the fireplace hearth and surround.
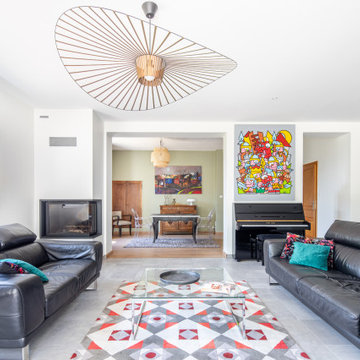
Création d'un nouvel espace de vie en prolongement de l'existant.
Foto di un soggiorno contemporaneo di medie dimensioni e aperto con sala della musica, pareti verdi, pavimento con piastrelle in ceramica, camino ad angolo, nessuna TV e pavimento grigio
Foto di un soggiorno contemporaneo di medie dimensioni e aperto con sala della musica, pareti verdi, pavimento con piastrelle in ceramica, camino ad angolo, nessuna TV e pavimento grigio
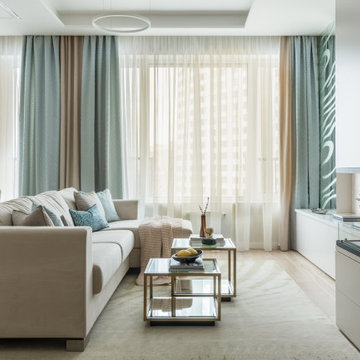
Immagine di un grande soggiorno design aperto con pareti beige, parquet chiaro, camino ad angolo, cornice del camino in metallo, TV a parete, pavimento beige e soffitto ribassato
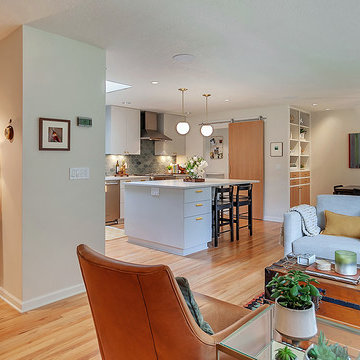
HomeStar Video Tours
Idee per un soggiorno moderno di medie dimensioni e aperto con pareti grigie, parquet chiaro, camino ad angolo, cornice del camino in mattoni e TV nascosta
Idee per un soggiorno moderno di medie dimensioni e aperto con pareti grigie, parquet chiaro, camino ad angolo, cornice del camino in mattoni e TV nascosta
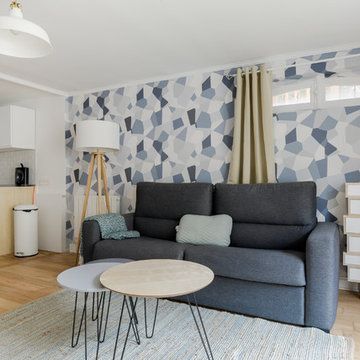
Ispirazione per un piccolo soggiorno scandinavo aperto con pareti bianche, parquet chiaro, camino ad angolo, cornice del camino in legno, TV a parete e pavimento marrone

Esempio di un soggiorno stile americano di medie dimensioni e aperto con pareti beige, pavimento con piastrelle in ceramica, camino ad angolo, cornice del camino in pietra e pavimento beige

The clients bought a new construction house in Bay Head, NJ with an architectural style that was very traditional and quite formal, not beachy. For our design process I created the story that the house was owned by a successful ship captain who had traveled the world and brought back furniture and artifacts for his home. The furniture choices were mainly based on English style pieces and then we incorporated a lot of accessories from Asia and Africa. The only nod we really made to “beachy” style was to do some art with beach scenes and/or bathing beauties (original painting in the study) (vintage series of black and white photos of 1940’s bathing scenes, not shown) ,the pillow fabric in the family room has pictures of fish on it , the wallpaper in the study is actually sand dollars and we did a seagull wallpaper in the downstairs bath (not shown).
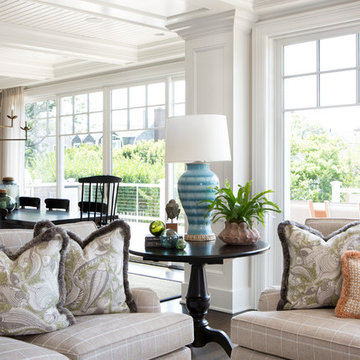
The clients bought a new construction house in Bay Head, NJ with an architectural style that was very traditional and quite formal, not beachy. For our design process I created the story that the house was owned by a successful ship captain who had traveled the world and brought back furniture and artifacts for his home. The furniture choices were mainly based on English style pieces and then we incorporated a lot of accessories from Asia and Africa. The only nod we really made to “beachy” style was to do some art with beach scenes and/or bathing beauties (original painting in the study) (vintage series of black and white photos of 1940’s bathing scenes, not shown) ,the pillow fabric in the family room has pictures of fish on it , the wallpaper in the study is actually sand dollars and we did a seagull wallpaper in the downstairs bath (not shown).
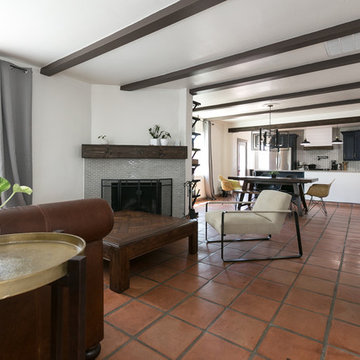
www.jaegerstaging.com by Margareth Jaeger
Idee per un soggiorno minimalista di medie dimensioni e aperto con pareti bianche, pavimento in terracotta, camino ad angolo, cornice del camino piastrellata, nessuna TV e pavimento marrone
Idee per un soggiorno minimalista di medie dimensioni e aperto con pareti bianche, pavimento in terracotta, camino ad angolo, cornice del camino piastrellata, nessuna TV e pavimento marrone
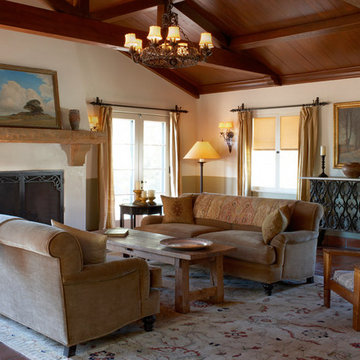
Esempio di un grande soggiorno mediterraneo aperto con sala formale, pareti beige, pavimento in terracotta, camino ad angolo, cornice del camino in pietra, nessuna TV e pavimento marrone

Idee per un soggiorno stile americano di medie dimensioni e aperto con pareti beige, camino ad angolo, cornice del camino in pietra, parete attrezzata, pavimento in gres porcellanato e pavimento beige
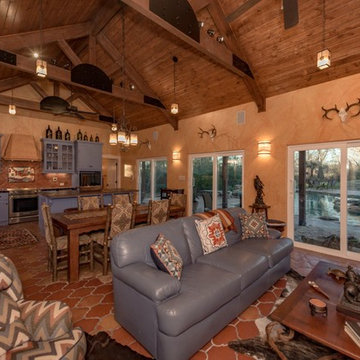
Ispirazione per un soggiorno american style di medie dimensioni e aperto con pareti beige, pavimento in terracotta, TV autoportante, camino ad angolo, cornice del camino in intonaco e pavimento marrone
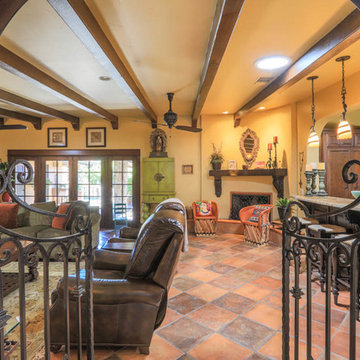
Foto di un grande soggiorno mediterraneo aperto con sala formale, pareti beige, pavimento in terracotta, camino ad angolo, cornice del camino in intonaco e pavimento multicolore
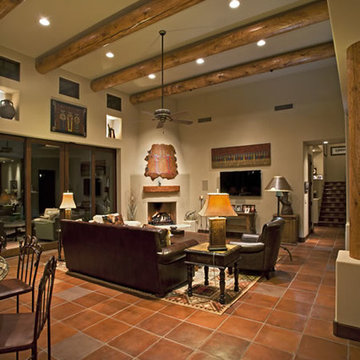
Foto di un soggiorno stile americano di medie dimensioni e aperto con sala formale, pareti beige, pavimento in terracotta, camino ad angolo, cornice del camino in intonaco e TV a parete
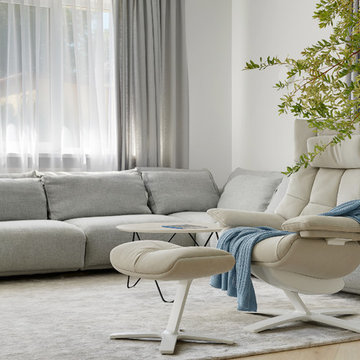
Сергей Савченко
Ispirazione per un soggiorno minimal di medie dimensioni e aperto con pareti bianche, parquet chiaro, camino ad angolo, cornice del camino in intonaco e TV a parete
Ispirazione per un soggiorno minimal di medie dimensioni e aperto con pareti bianche, parquet chiaro, camino ad angolo, cornice del camino in intonaco e TV a parete
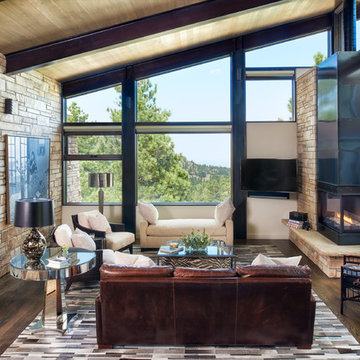
Pine Perch commands dramatic views to the eastern plains, from the Pine Brook Hills community just west of Boulder. Nestled into a sloping foothills site, the home is a lively beginning for a newly married couple and their visiting children and grandchildren.
The continuation of materials from interior to exterior creates visually engaging indoor-outdoor connections. Structural stone walls extend from living spaces to outside buttressed walls, and steel ceiling beams ascend continuously from the Great Room to the uplifted shed roof outdoors. Corner window walls further help to “break the container” of living in this natural setting.
Centered on food and good times, this sun-filled home expresses an uplifting spirit that the couple enthusiastically celebrates as life’s next chapter. The aesthetic is eclectic, while comfortably modern in its local response to site and materiality.
Photo: Ron Ruscio Photography
Soggiorni aperti con camino ad angolo - Foto e idee per arredare
7