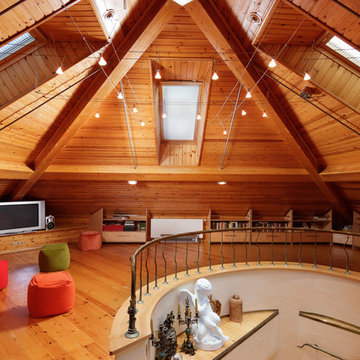Soggiorni ampi rossi - Foto e idee per arredare
Filtra anche per:
Budget
Ordina per:Popolari oggi
81 - 100 di 234 foto
1 di 3
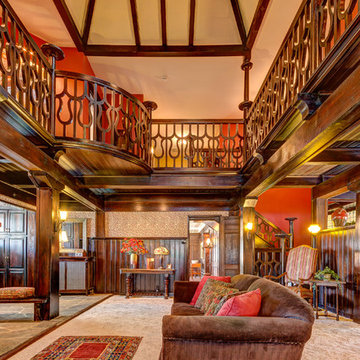
The home was designed to display the original owners rare art collection from around the world. It has a rare and captivating arts and craft style and a very open floor plan for its time. As such, it is superb for entertaining. In fact, the current owners have held many large benefits and functions here. All of the woodwork in the main part of the home is selected cypress, except the gourmet kitchen which is cherry. The main living areas that make up the center of the home (i.e., dining room, great room, game room or library) are separated by 5'6" high half partition walls capped with an 8" shelf around the side walls. All the partitions and side walls are wainscoted with 6.5" wood panels. The ceilings in these main rooms are wood-paneled with solid beams supported by column-formed posts.
The Great Room is enormous and the focal point of the home. The space is grand and can accommodate multiple seating areas, plus a grand or baby grand piano, or even a billiards table. A portion of the ceiling is open and extends to the 2nd floor to a very unique coffered tent-style ceiling with stained glass window at its center. Another main feature in this room is the stone wood-burning fireplace flanked by two bench seats attached to a column. It is a wonderful place to sit and read or converse to the crackle of the fire. An intimate reading nook with built-in shelves on either side sits to the left of the fireplace. Left of that, a set of French doors leads to the front porch for seamless entertaining inside and out. At the opposite end of the great room is a large bayed seating area.
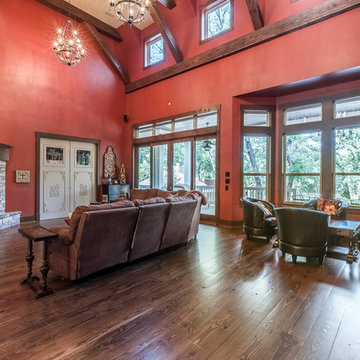
Foto di un ampio soggiorno rustico aperto con pareti rosse, camino classico e cornice del camino in pietra
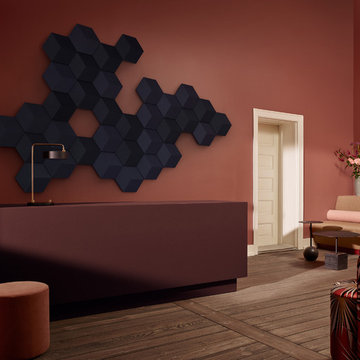
Bang & Olufsen BeoSound Shape 33 tuiles noires
Foto di un ampio soggiorno minimal aperto con angolo bar, pareti arancioni, parquet chiaro, nessuna TV e pavimento beige
Foto di un ampio soggiorno minimal aperto con angolo bar, pareti arancioni, parquet chiaro, nessuna TV e pavimento beige
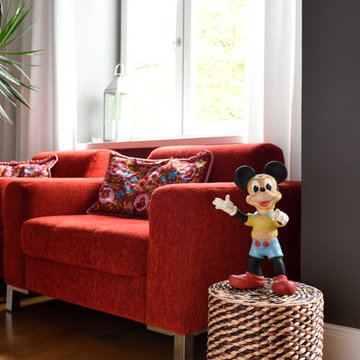
Susanne Helmold
Immagine di un ampio soggiorno bohémian aperto con pareti grigie, pavimento in legno massello medio, parete attrezzata e pavimento beige
Immagine di un ampio soggiorno bohémian aperto con pareti grigie, pavimento in legno massello medio, parete attrezzata e pavimento beige
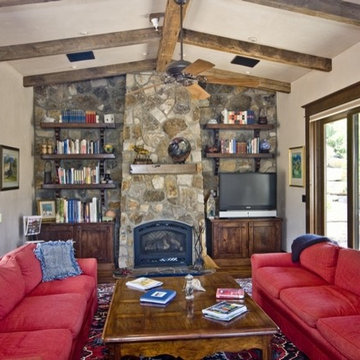
Inspiring Den Decor and Design by Fratantoni Interior Designers.
Follow us on Pinterest, Instagram, Facebook and Twitter for more inspiring photos!
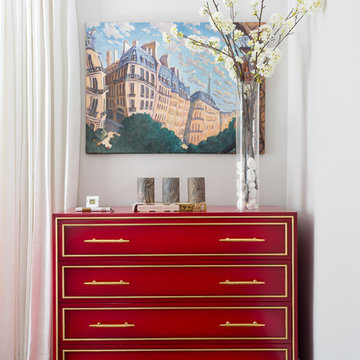
Photo: Amy Bartlam
Esempio di un ampio soggiorno eclettico con pareti beige e parquet scuro
Esempio di un ampio soggiorno eclettico con pareti beige e parquet scuro

べんがら(酸化第二鉄を主成分とした赤色顔料)を使用した赤い壁が印象的な和室
Ispirazione per un ampio soggiorno etnico con sala formale, pareti rosse e pavimento in tatami
Ispirazione per un ampio soggiorno etnico con sala formale, pareti rosse e pavimento in tatami
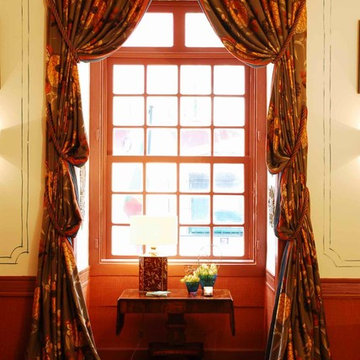
As part of the annual International Interior Design Showhouse, Casa Decor, Jennifer designed the main Living Room of this Lisbon Palace in 2006.
Custom furniture, a fireplace surround made of plaster relief casts, custom oak shelving, modern photography, all played a role in bringing this room together.
Eduardo Grillo
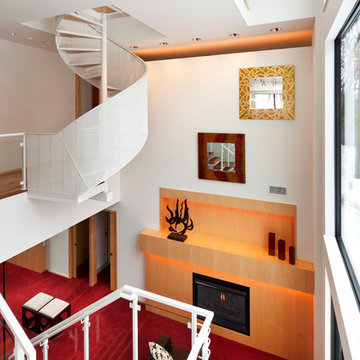
Don Wong
Idee per un ampio soggiorno moderno stile loft con pareti bianche, camino classico e cornice del camino in legno
Idee per un ampio soggiorno moderno stile loft con pareti bianche, camino classico e cornice del camino in legno
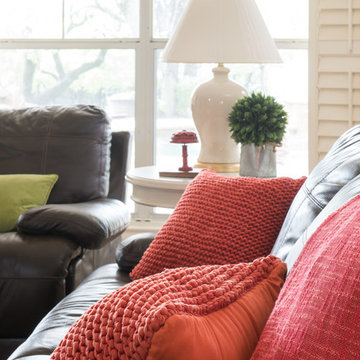
Bright colors: terra cotta oranges and kiwi green accent client's dark brown leather furniture.
Immagine di un ampio soggiorno country aperto con pareti gialle, parquet chiaro, camino classico, cornice del camino in pietra e TV a parete
Immagine di un ampio soggiorno country aperto con pareti gialle, parquet chiaro, camino classico, cornice del camino in pietra e TV a parete
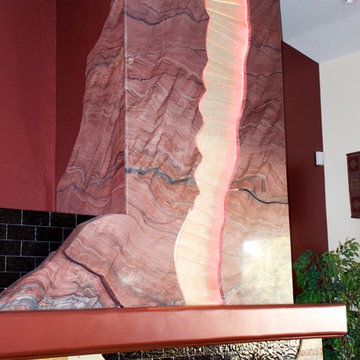
3-sided contemporary fireplace with granite, stone, black glass, and LED tape lighting. Metallic plum wall color.
Immagine di un ampio soggiorno design
Immagine di un ampio soggiorno design
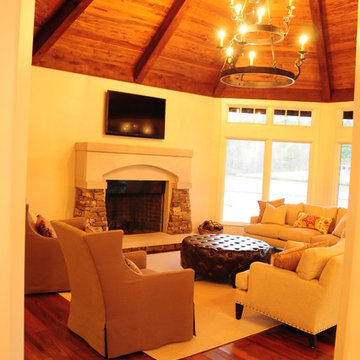
Foto di un ampio soggiorno stile rurale aperto con pareti bianche, cornice del camino in pietra, TV a parete, sala formale, parquet scuro e camino classico
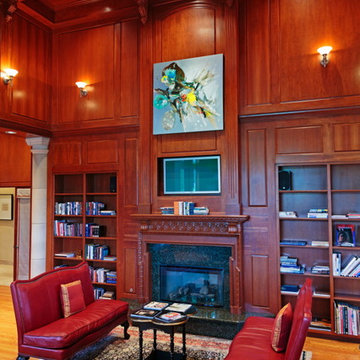
Traditional library featuring bold artwork by Tadashi Hayakawa.
Photo by Allen Thornton.
Foto di un ampio soggiorno classico aperto con libreria, pavimento in legno massello medio, camino classico, cornice del camino in legno e parete attrezzata
Foto di un ampio soggiorno classico aperto con libreria, pavimento in legno massello medio, camino classico, cornice del camino in legno e parete attrezzata
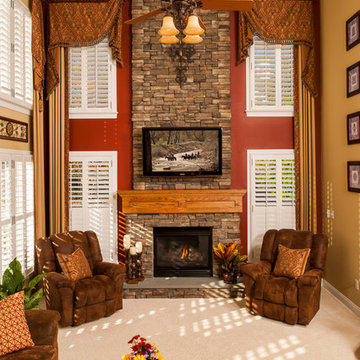
Layering a top treatment with long panels draws the eyes upward, to truly appreciate the entire space.
Idee per un ampio soggiorno con pareti multicolore, camino classico e cornice del camino in pietra
Idee per un ampio soggiorno con pareti multicolore, camino classico e cornice del camino in pietra
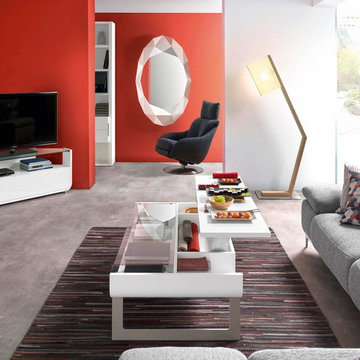
Setis integrates complementary pieces of furniture which combine the "crush" effect and contributes to "functional solutions" to facilitate the consumers life.
It is part of the distinction, it offers solutions of amenities for the greedy consumers of products which combine chic and features. The lacquered finish matches with fineness to materials such as glass and metal to affirm its aesthetic biases and thus highlight the key to differentiation.
The TV dinner coffee table on which the tray is raised to facilitate the meals and also allows a storage space.
Frame in while lacquer particleboard. Parts in white foil fibreboard. Legs in grey epoxy lacquer steel and temperate glass.
Its evolution character in 3 extensions panels allows variable capacity according to the moments of life and friendliness. It allows you to sit from 2 to 8 people.
Each piece of Setis furniture has its own unique character. Use them to complement and enhance other living and dining room collections by Gautier.
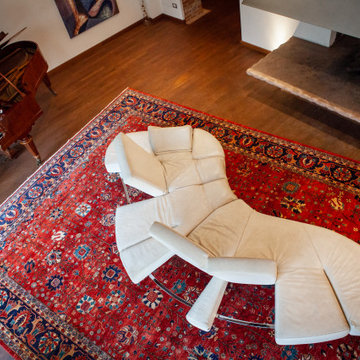
Ristrutturazione completa
Ampia villa in città, all'interno di un contesto storico unico. Spazi ampi e moderni suddivisi su due piani.
L'intervento è stato un importante restauro dell'edificio ma è anche caratterizzato da scelte che hanno permesso di far convivere storico e moderno in spazi ricercati e raffinati.
Sala svago e tv. Sono presenti tappeti ed è evidente il camino passante tra questa stanza ed il salone principale. Evidenti le volte a crociera che connotano il locale che antecedentemente era adibito a stalla. Le murature in mattoni a vista sono stati accuratamente ristrutturati
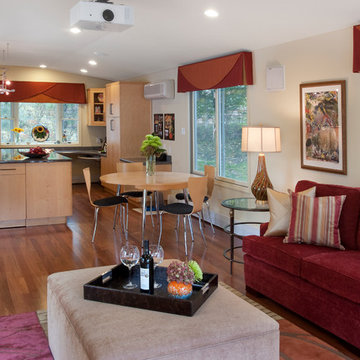
Another view of the Media Great Room into the kitchen.
Esempio di un ampio soggiorno minimal aperto con pavimento in legno massello medio, pareti beige, nessun camino e TV nascosta
Esempio di un ampio soggiorno minimal aperto con pavimento in legno massello medio, pareti beige, nessun camino e TV nascosta
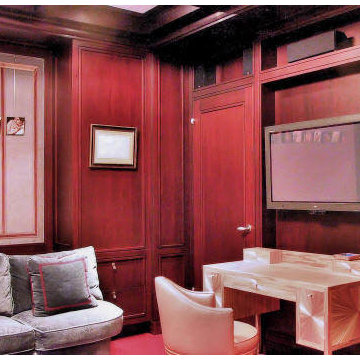
Sheathed in mahogany, the walls provide a rich, warm feel to the library / den. The built-in woodwork extends to the coffers on the ceiling, bringing the room full circle. Cabinetry is used for storage, a rare book library, media area, desk and window wall area. A custom designed Ruhlmann like desk is handmade of straw marquetry. The swivel chair is similarly made of straw with a leather seat.
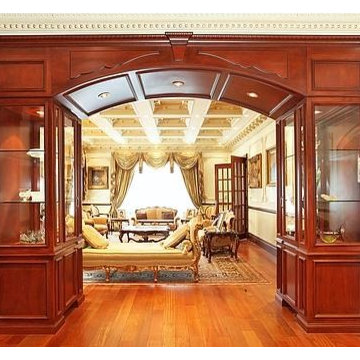
Fully custom designed and made interior mill-work for a new construction and private residence in Kings point, New York. Designed and built by our team at Teoria Interiors.
Scope of work included design and mill-work of a full kitchen, master bath vanities, powder room vanities, entertainment room and units, closets and library, Ceiling details and wall panel details.
Soggiorni ampi rossi - Foto e idee per arredare
5
