Soggiorni ampi neri - Foto e idee per arredare
Filtra anche per:
Budget
Ordina per:Popolari oggi
161 - 180 di 1.175 foto
1 di 3
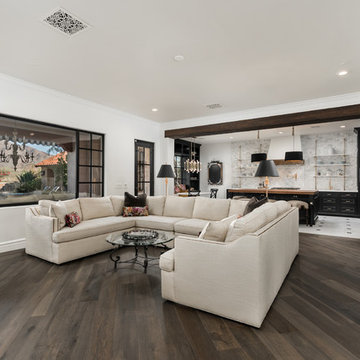
This formal living room features exposed beams, a cream colored sectional, and wood flooring.
Foto di un ampio soggiorno mediterraneo aperto con pareti bianche, parquet scuro, camino classico, cornice del camino in pietra, TV a parete e pavimento marrone
Foto di un ampio soggiorno mediterraneo aperto con pareti bianche, parquet scuro, camino classico, cornice del camino in pietra, TV a parete e pavimento marrone
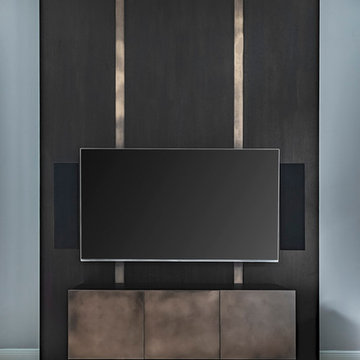
Modern Media Wall
Esempio di un ampio soggiorno bohémian aperto con pareti marroni, pavimento in marmo, nessun camino, parete attrezzata e pavimento beige
Esempio di un ampio soggiorno bohémian aperto con pareti marroni, pavimento in marmo, nessun camino, parete attrezzata e pavimento beige
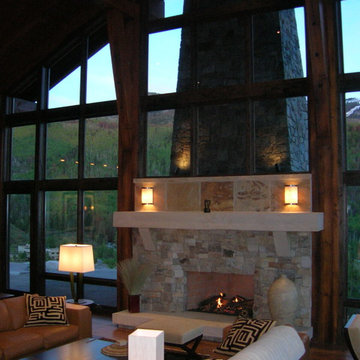
Amaron Folkestad Steamboat Springs Builder
www.AmaronBuilders.com
Esempio di un ampio soggiorno contemporaneo aperto con pareti beige, pavimento in legno massello medio, camino classico e cornice del camino in pietra
Esempio di un ampio soggiorno contemporaneo aperto con pareti beige, pavimento in legno massello medio, camino classico e cornice del camino in pietra
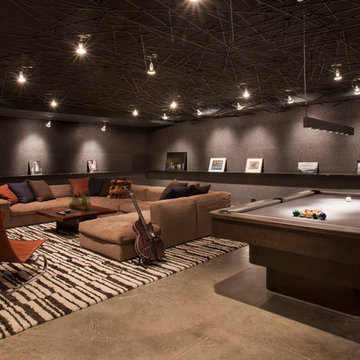
Idee per un ampio soggiorno minimal aperto con sala giochi, pareti marroni, nessun camino, nessuna TV, pavimento marrone e tappeto
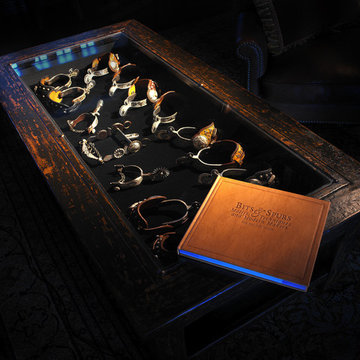
The client's collection of fine antique Western spurs is displayed within the living room's coffee table.
Interior Design: Megan at M Design and Interiors

Matt McCourtney
Ispirazione per un ampio soggiorno tropicale aperto con pareti gialle, parquet chiaro, nessun camino e parete attrezzata
Ispirazione per un ampio soggiorno tropicale aperto con pareti gialle, parquet chiaro, nessun camino e parete attrezzata
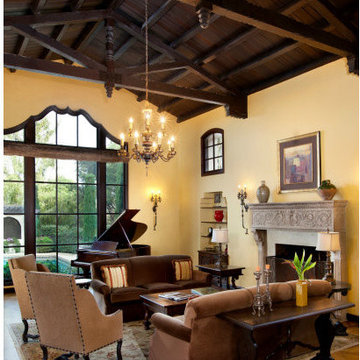
A traditional 1920's Spanish revival formal living room was updated with new custom mahogany window to look as though they have always existed. A new furnishings layout and furniture were installed to give an Ole World feel.
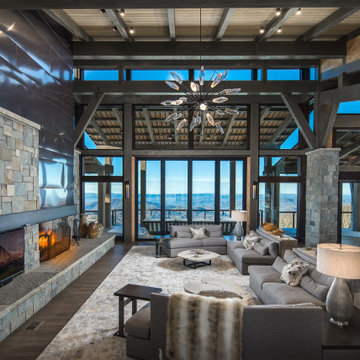
VPC’s featured Custom Home Project of the Month for March is the spectacular Mountain Modern Lodge. With six bedrooms, six full baths, and two half baths, this custom built 11,200 square foot timber frame residence exemplifies breathtaking mountain luxury.
The home borrows inspiration from its surroundings with smooth, thoughtful exteriors that harmonize with nature and create the ultimate getaway. A deck constructed with Brazilian hardwood runs the entire length of the house. Other exterior design elements include both copper and Douglas Fir beams, stone, standing seam metal roofing, and custom wire hand railing.
Upon entry, visitors are introduced to an impressively sized great room ornamented with tall, shiplap ceilings and a patina copper cantilever fireplace. The open floor plan includes Kolbe windows that welcome the sweeping vistas of the Blue Ridge Mountains. The great room also includes access to the vast kitchen and dining area that features cabinets adorned with valances as well as double-swinging pantry doors. The kitchen countertops exhibit beautifully crafted granite with double waterfall edges and continuous grains.
VPC’s Modern Mountain Lodge is the very essence of sophistication and relaxation. Each step of this contemporary design was created in collaboration with the homeowners. VPC Builders could not be more pleased with the results of this custom-built residence.
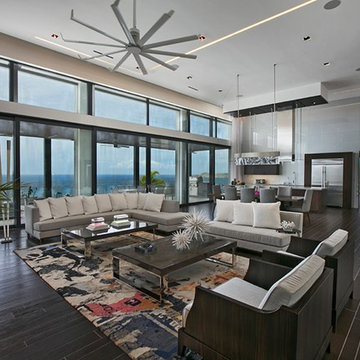
Immagine di un ampio soggiorno contemporaneo aperto con sala formale, TV a parete, parquet scuro e pavimento marrone
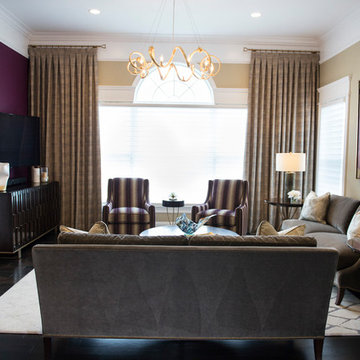
This open concept Family Room pulled inspiration from the purple accent wall. We emphasized the 12 foot ceilings by raising the drapery panels above the window, added motorized Hunter Douglas Silhouettes to the windows, and pops of purple and gold throughout.
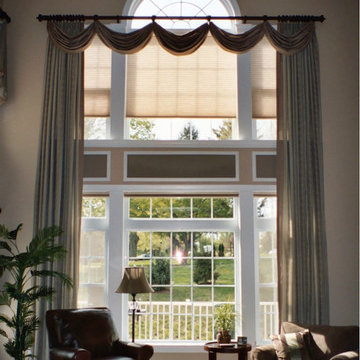
The window wall prior to the addition of trim work details and custom drapes was plain and overwhelming in the space. Adding the details and accent paint color incorporated into the room as the focal point.
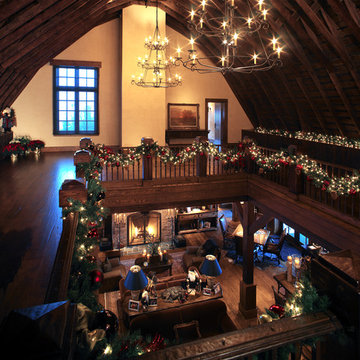
Decorations in place for a holiday party!
Interior Design: Megan at M Design and Interiors
Immagine di un ampio soggiorno rustico stile loft con pareti beige, pavimento in legno massello medio, camino classico e cornice del camino in pietra
Immagine di un ampio soggiorno rustico stile loft con pareti beige, pavimento in legno massello medio, camino classico e cornice del camino in pietra
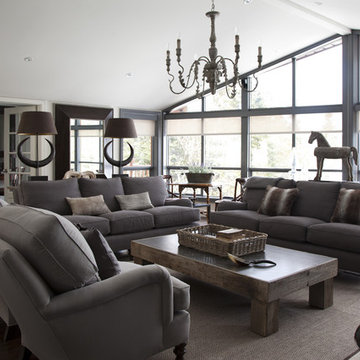
A mixture of linen upholstery, faux fur, drift wood and curiosities makes this living room setting warm and unique.
Esempio di un ampio soggiorno contemporaneo aperto con pareti bianche, parquet scuro, TV a parete, pavimento marrone e tappeto
Esempio di un ampio soggiorno contemporaneo aperto con pareti bianche, parquet scuro, TV a parete, pavimento marrone e tappeto
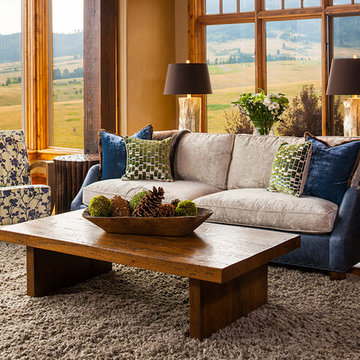
Karl Neumann Photography
Esempio di un ampio soggiorno rustico aperto con pavimento in legno massello medio
Esempio di un ampio soggiorno rustico aperto con pavimento in legno massello medio
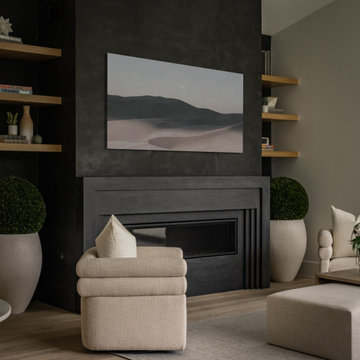
Idee per un ampio soggiorno minimalista aperto con sala formale, pareti nere, pavimento in ardesia, camino classico, cornice del camino in intonaco e pavimento beige
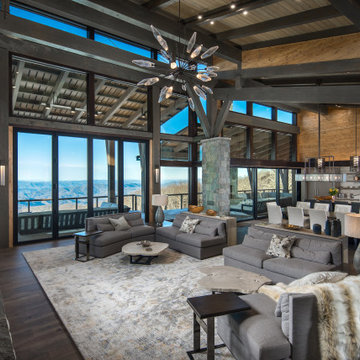
VPC’s featured Custom Home Project of the Month for March is the spectacular Mountain Modern Lodge. With six bedrooms, six full baths, and two half baths, this custom built 11,200 square foot timber frame residence exemplifies breathtaking mountain luxury.
The home borrows inspiration from its surroundings with smooth, thoughtful exteriors that harmonize with nature and create the ultimate getaway. A deck constructed with Brazilian hardwood runs the entire length of the house. Other exterior design elements include both copper and Douglas Fir beams, stone, standing seam metal roofing, and custom wire hand railing.
Upon entry, visitors are introduced to an impressively sized great room ornamented with tall, shiplap ceilings and a patina copper cantilever fireplace. The open floor plan includes Kolbe windows that welcome the sweeping vistas of the Blue Ridge Mountains. The great room also includes access to the vast kitchen and dining area that features cabinets adorned with valances as well as double-swinging pantry doors. The kitchen countertops exhibit beautifully crafted granite with double waterfall edges and continuous grains.
VPC’s Modern Mountain Lodge is the very essence of sophistication and relaxation. Each step of this contemporary design was created in collaboration with the homeowners. VPC Builders could not be more pleased with the results of this custom-built residence.
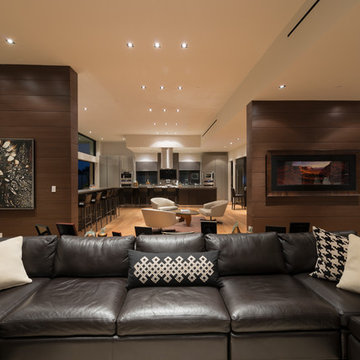
Wallace Ridge Beverly Hills modern home living room with wall panel room dividers. William MacCollum.
Ispirazione per un ampio soggiorno design stile loft con angolo bar, pareti bianche, parquet chiaro, pavimento beige e soffitto ribassato
Ispirazione per un ampio soggiorno design stile loft con angolo bar, pareti bianche, parquet chiaro, pavimento beige e soffitto ribassato
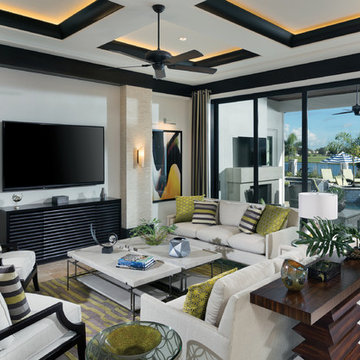
arthurrutenberghomes.com
Foto di un ampio soggiorno tradizionale aperto con pareti grigie, moquette, nessun camino e TV a parete
Foto di un ampio soggiorno tradizionale aperto con pareti grigie, moquette, nessun camino e TV a parete
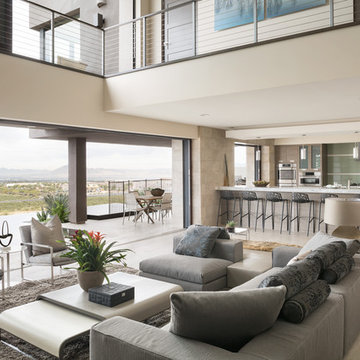
Foto di un ampio soggiorno minimal aperto con sala formale, pareti bianche e pavimento beige
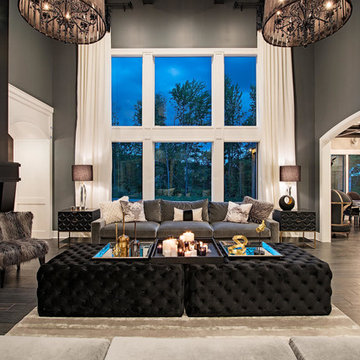
Esempio di un ampio soggiorno tradizionale chiuso con pareti grigie, parquet scuro, camino classico, cornice del camino piastrellata e pavimento marrone
Soggiorni ampi neri - Foto e idee per arredare
9