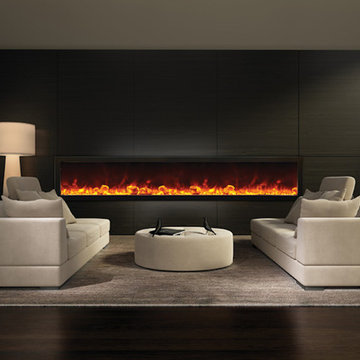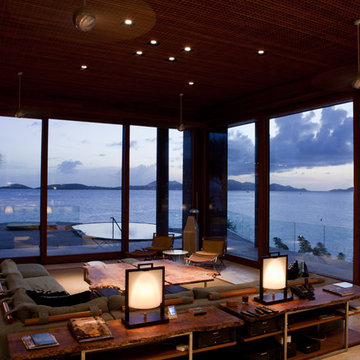Soggiorni ampi neri - Foto e idee per arredare
Filtra anche per:
Budget
Ordina per:Popolari oggi
81 - 100 di 1.174 foto
1 di 3
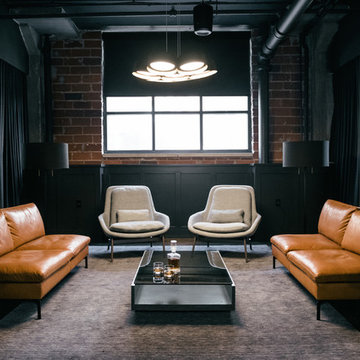
Carrie Valentine
Idee per un ampio soggiorno minimalista con sala formale, nessun camino, nessuna TV e pavimento in cemento
Idee per un ampio soggiorno minimalista con sala formale, nessun camino, nessuna TV e pavimento in cemento
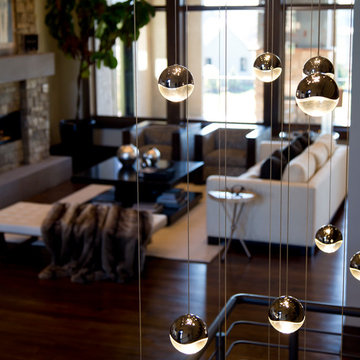
Nichole Kennelly
Esempio di un ampio soggiorno classico aperto con sala formale, pareti beige, parquet scuro, camino classico e cornice del camino in pietra
Esempio di un ampio soggiorno classico aperto con sala formale, pareti beige, parquet scuro, camino classico e cornice del camino in pietra
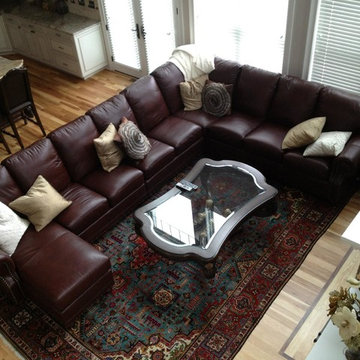
The perfect sectional sofa for this clients space. He provided us with the dimensions and we made it to fit into his space. The burgundy selected for this leather sectional sofa is a full top grain that is perfect for this active family. This client made the most seating for his space. Comfortable seating for 9.

Gorgeous Living Room By 2id Interiors
Esempio di un ampio soggiorno minimal aperto con pareti multicolore, TV a parete, pavimento beige e pavimento con piastrelle in ceramica
Esempio di un ampio soggiorno minimal aperto con pareti multicolore, TV a parete, pavimento beige e pavimento con piastrelle in ceramica
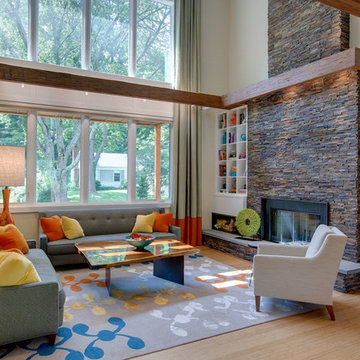
Esempio di un ampio soggiorno tradizionale aperto con pareti beige, parquet chiaro, camino classico, cornice del camino in pietra e nessuna TV
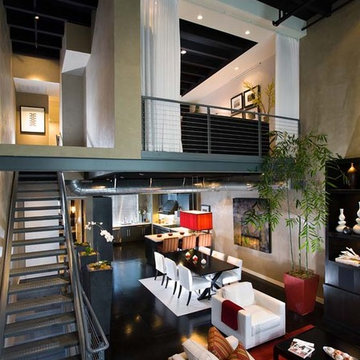
Modern and industrial loft in Orange County, California
Idee per un ampio soggiorno minimalista stile loft con pavimento nero, pareti beige e pavimento in compensato
Idee per un ampio soggiorno minimalista stile loft con pavimento nero, pareti beige e pavimento in compensato
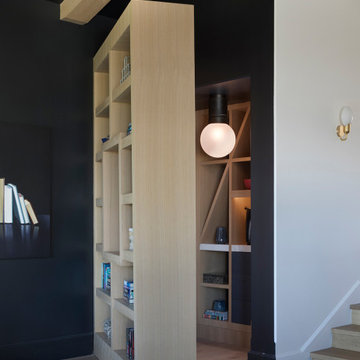
Ann Lowengart Interiors took a dated Lafayette Tuscan-inspired villa and transformed it into a timeless Californian ranch. The 5,045 Sq. Ft gated estate sited on 2.8-acres boasts panoramic views of Mt. Diablo, Briones Regional Park, and surrounding hills. Ann Lowengart dressed the modern interiors in a cool color palette punctuated by moody blues and Hermès orange that are casually elegant for a family with tween children and several animals. Unique to the residence is an indigo-walled library complete with a hidden bar for the adults to imbibe in.

A full renovation of a dated but expansive family home, including bespoke staircase repositioning, entertainment living and bar, updated pool and spa facilities and surroundings and a repositioning and execution of a new sunken dining room to accommodate a formal sitting room.
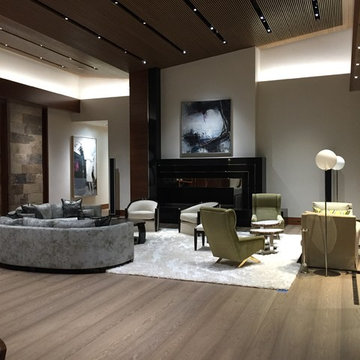
This recessed slot lighting incorporated not only the lighting system, but also the sprinklers, detectors and other infrastructure into the wood slatted ceiling. This system provides the ultimate in flexibility while melding with the architecture.
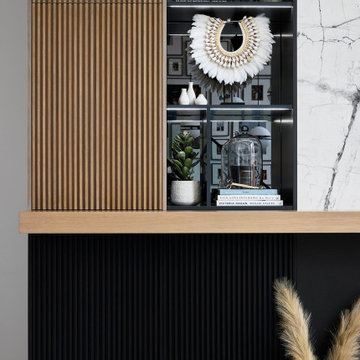
On the left, we carry fluted wood cabinet doors from the floor to the ceiling hiding extra storage and carrying in some natural texture. Below the mantle, the cabinets carry across 4-feet wide, while at the top, we took them 2-feet wide and then transitioned to open shelving with gray mirror backs. Slim, linear lights illuminate the shelving at night and highlight all the accessories that we styled in them.

In the heart of the home, the great room sits under luxurious 20’ ceilings with rough hewn cladded cedar crossbeams that bring the outdoors in. A catwalk overlooks the space, which includes a beautiful floor-to-ceiling stone fireplace, wood beam ceilings, elegant twin chandeliers, and golf course views.
For more photos of this project visit our website: https://wendyobrienid.com.
Photography by Valve Interactive: https://valveinteractive.com/
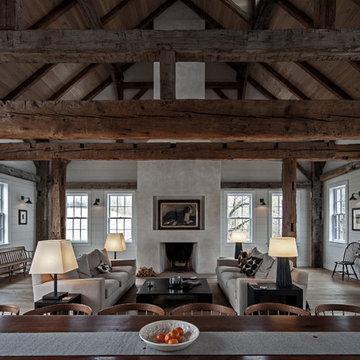
The old hayloft was removed and the 200 year old frame - cleaned, refinished & stabilized - now opens to the rafters. A dormer in the ceiling lets in more light.
photo: scott benedict practical(ly) studios
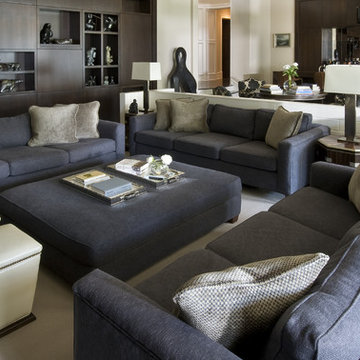
Foto di un ampio soggiorno classico aperto con pareti bianche, angolo bar, moquette e parete attrezzata

Photography: César Rubio
Ispirazione per un ampio soggiorno chic con pareti gialle e camino classico
Ispirazione per un ampio soggiorno chic con pareti gialle e camino classico

While the hallway has an all white treatment for walls, doors and ceilings, in the Living Room darker surfaces and finishes are chosen to create an effect that is highly evocative of past centuries, linking new and old with a poetic approach.
The dark grey concrete floor is a paired with traditional but luxurious Tadelakt Moroccan plaster, chose for its uneven and natural texture as well as beautiful earthy hues.

Adrian Gregorutti
Immagine di un ampio soggiorno country aperto con sala giochi, pareti bianche, pavimento in ardesia, camino classico, cornice del camino in cemento, TV nascosta e pavimento multicolore
Immagine di un ampio soggiorno country aperto con sala giochi, pareti bianche, pavimento in ardesia, camino classico, cornice del camino in cemento, TV nascosta e pavimento multicolore

Laurel Way Beverly Hills luxury home modern living room with sliding glass walls. Photo by William MacCollum.
Foto di un ampio soggiorno minimal aperto con sala formale, camino classico, TV autoportante, pavimento bianco e soffitto ribassato
Foto di un ampio soggiorno minimal aperto con sala formale, camino classico, TV autoportante, pavimento bianco e soffitto ribassato
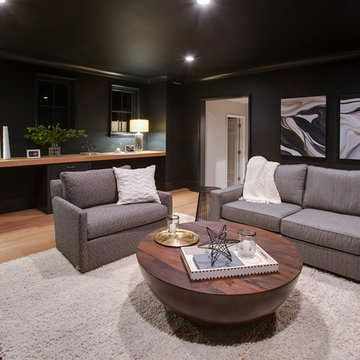
Hendel Homes
Landmark Photography
Esempio di un ampio soggiorno eclettico aperto con pareti nere, pavimento in legno massello medio e TV a parete
Esempio di un ampio soggiorno eclettico aperto con pareti nere, pavimento in legno massello medio e TV a parete
Soggiorni ampi neri - Foto e idee per arredare
5
