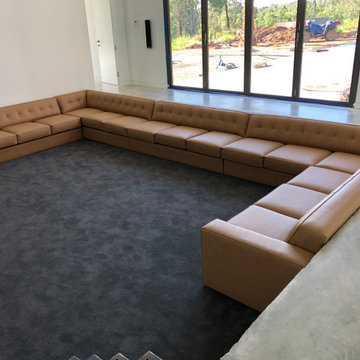Soggiorni ampi - Foto e idee per arredare
Filtra anche per:
Budget
Ordina per:Popolari oggi
81 - 100 di 12.543 foto
1 di 3

A new take on Japandi living. Distinct architectural elements found in European architecture from Spain and France, mixed with layout decisions of eastern philosophies, grounded in a warm minimalist color scheme, with lots of natural elements and textures. The room has been cleverly divided into different zones, for reading, gathering, relaxing by the fireplace, or playing the family’s heirloom baby grand piano.
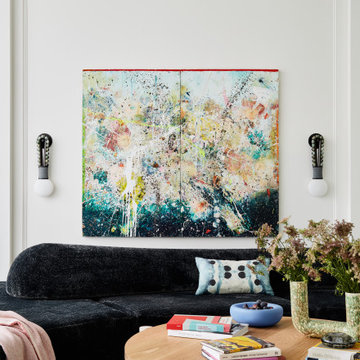
Key decor elements include:
Sofa: On the Rocks by Edra from DDC/Minotti
Sconces: Talisman Loop sconce from Apparatus
Coffee table: Concho table from Yucca Studio
Blue bowl: Iridescent glass bowl from The Future Perfect
Vase: XL Corner Vase by Alex Reed from The Future Perfect
Throw: Judd 30 throw from ALT for Living
Pillows: Eskayel fabrics

Extensive custom millwork can be seen throughout the entire home, but especially in the living room. Floor-to-ceiling windows and French doors with cremone bolts allow for an abundance of natural light and unobstructed water views.
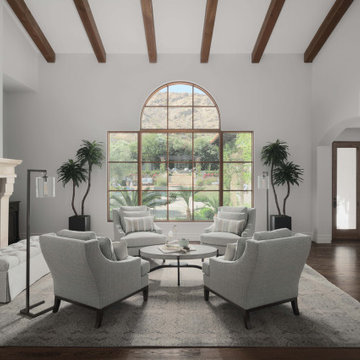
After more than 20 years of design experience, my team and I are experts at reusing and repurposing furnishings. In this case, we opted to keep the large chest on the right from the previous owners and move it to the living room. We rejuvenated the fireplace with a new surround and left the windows uncovered so our clients could feast their eyes on the magnificent view of their backyard.
Photo by Cole Horchler

The great room provides stunning views of iconic Camelback Mountain while the cooking and entertaining are underway. A neutral and subdued color palette makes nature the art on the wall.
Project Details // White Box No. 2
Architecture: Drewett Works
Builder: Argue Custom Homes
Interior Design: Ownby Design
Landscape Design (hardscape): Greey | Pickett
Landscape Design: Refined Gardens
Photographer: Jeff Zaruba
See more of this project here: https://www.drewettworks.com/white-box-no-2/

Idee per un ampio soggiorno classico aperto con pareti bianche, pavimento in legno massello medio, camino classico, cornice del camino in pietra, pavimento marrone e soffitto a volta
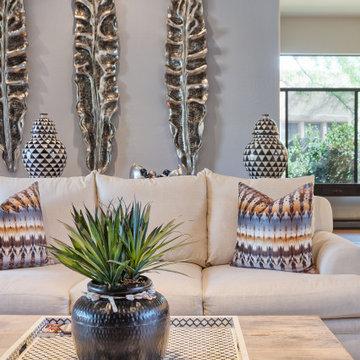
Clean lines keep this great room open and easy to enjoy.
Overstuffed quality furnishings are comfy-
Hair on Hide Rug gives interesting dimension and texture
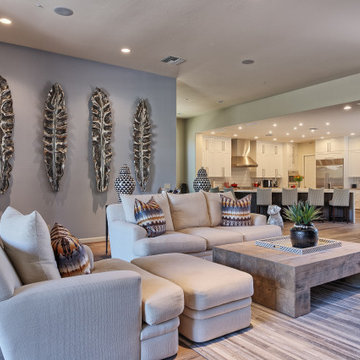
Clean lines keep this great room open and easy to enjoy.
Overstuffed quality furnishings are comfy-
Hair on Hide Rug gives interesting dimension and texture

Inspired by the majesty of the Northern Lights and this family's everlasting love for Disney, this home plays host to enlighteningly open vistas and playful activity. Like its namesake, the beloved Sleeping Beauty, this home embodies family, fantasy and adventure in their truest form. Visions are seldom what they seem, but this home did begin 'Once Upon a Dream'. Welcome, to The Aurora.

Esempio di un ampio soggiorno design aperto con pareti bianche, parquet chiaro, camino sospeso, cornice del camino in metallo, nessuna TV e pavimento marrone
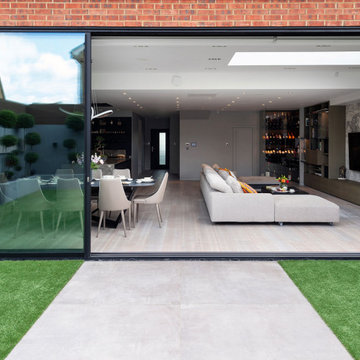
Immagine di un ampio soggiorno minimal aperto con pareti grigie, parquet chiaro, nessun camino, TV a parete e pavimento beige

This luxurious farmhouse entry and living area features custom beams and all natural finishes. It brings old world luxury and pairs it with a farmhouse feel. The stone archway and soaring ceilings make this space unforgettable!
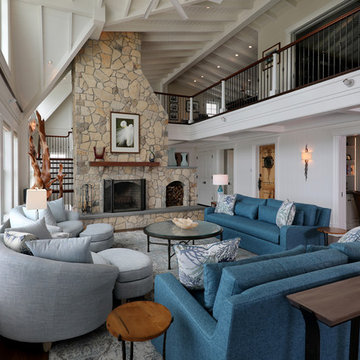
Idee per un ampio soggiorno stile marinaro aperto con pareti bianche, pavimento in legno massello medio, cornice del camino in pietra e sala formale

The space was designed to be both formal and relaxed for intimate get-togethers as well as casual family time. The full height windows and transoms fulfill the client’s desire for an abundance of natural light. Chesney’s Contre Coeur interior fireplace metal panel with custom mantel takes center stage in this sophisticated space.
Architecture, Design & Construction by BGD&C
Interior Design by Kaldec Architecture + Design
Exterior Photography: Tony Soluri
Interior Photography: Nathan Kirkman

Immagine di un ampio soggiorno tradizionale chiuso con cornice del camino piastrellata, sala formale, pareti nere, pavimento in vinile, camino lineare Ribbon, nessuna TV e pavimento nero

Justin Krug Photography
Ispirazione per un ampio soggiorno contemporaneo aperto con parquet chiaro, camino bifacciale, pavimento beige e tappeto
Ispirazione per un ampio soggiorno contemporaneo aperto con parquet chiaro, camino bifacciale, pavimento beige e tappeto

Adrian Gregorutti
Immagine di un ampio soggiorno country aperto con sala giochi, pareti bianche, pavimento in ardesia, camino classico, cornice del camino in cemento, TV nascosta e pavimento multicolore
Immagine di un ampio soggiorno country aperto con sala giochi, pareti bianche, pavimento in ardesia, camino classico, cornice del camino in cemento, TV nascosta e pavimento multicolore

Idee per un ampio soggiorno minimalista aperto con sala formale, pareti grigie, pavimento in marmo, parete attrezzata e pavimento bianco

John Ellis for Country Living
Ispirazione per un ampio soggiorno country aperto con pareti bianche, parquet chiaro, TV a parete e pavimento marrone
Ispirazione per un ampio soggiorno country aperto con pareti bianche, parquet chiaro, TV a parete e pavimento marrone
Soggiorni ampi - Foto e idee per arredare
5
