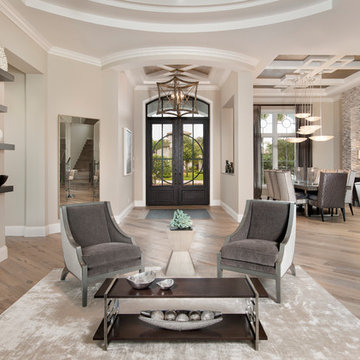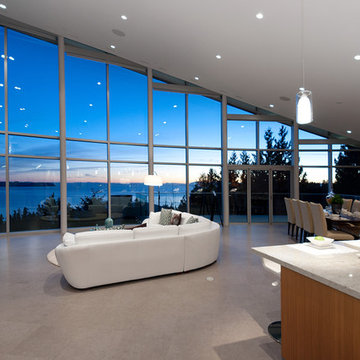Soggiorni ampi - Foto e idee per arredare
Filtra anche per:
Budget
Ordina per:Popolari oggi
501 - 520 di 30.070 foto
1 di 4

Design & Construction By Sherman Oaks Home Builders: http://www.shermanoakshomebuilders.com
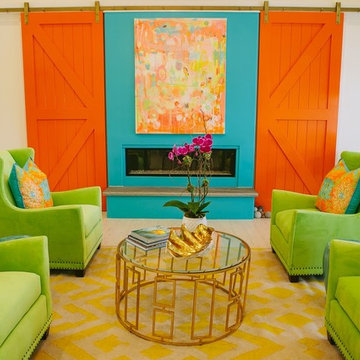
Idee per un ampio soggiorno stile marino aperto con sala formale, pareti bianche, parquet chiaro, camino lineare Ribbon, cornice del camino in cemento e nessuna TV
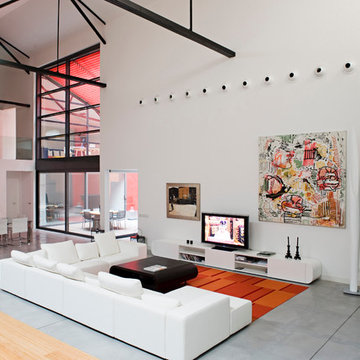
Idee per un ampio soggiorno contemporaneo con sala formale, pareti bianche, pavimento in cemento, nessun camino e TV autoportante
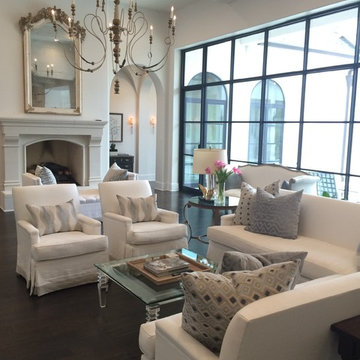
Custom French inspired family room with floor to ceiling iron windows and doors.
Immagine di un ampio soggiorno chic aperto con pareti bianche, parquet scuro, camino classico e cornice del camino in pietra
Immagine di un ampio soggiorno chic aperto con pareti bianche, parquet scuro, camino classico e cornice del camino in pietra
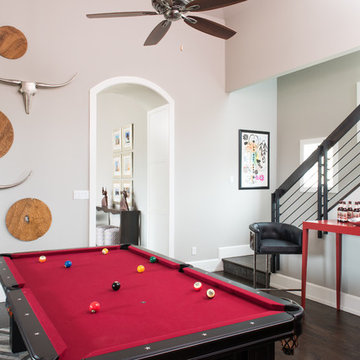
This game room opens into an infinite space. With red and black accents and custom artwork of wood spheres and metal deer heads, this space is unique to its own!
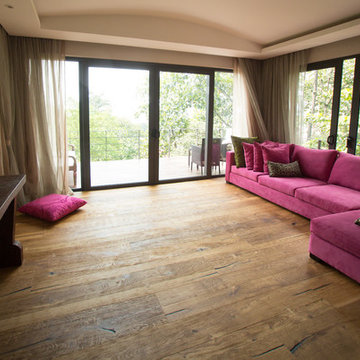
Immagine di un ampio soggiorno etnico aperto con sala della musica, pareti beige, pavimento in legno massello medio e nessuna TV
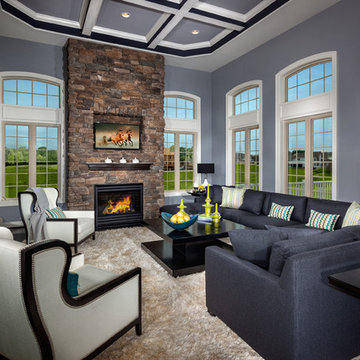
Home design by Camberley Homes
Interior Merchandising by Model Home Interiors
Idee per un ampio soggiorno chic aperto con pareti blu, camino classico, cornice del camino in pietra e parete attrezzata
Idee per un ampio soggiorno chic aperto con pareti blu, camino classico, cornice del camino in pietra e parete attrezzata
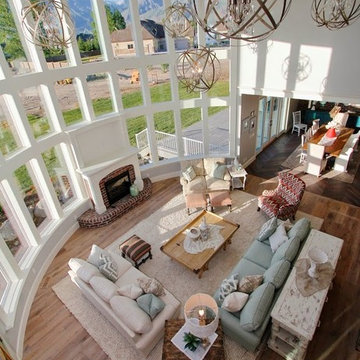
A mix of fun fresh fabrics in coral, green, tan, and more comes together in the functional, fun family room. Comfortable couches in different fabric create a lot of seating. Patterned ottomans add a splash of color. Floor to ceiling curved windows run the length of the room creating a view to die for. Replica antique furniture accents. Unique area rug straight from India and a fireplace with brick surround for cold winter nights. The lighting elevates this family room to the next level.
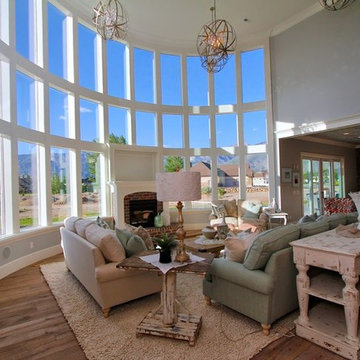
A mix of fun fresh fabrics in coral, green, tan, and more comes together in the functional, fun family room. Comfortable couches in different fabric create a lot of seating. Patterned ottomans add a splash of color. Floor to ceiling curved windows run the length of the room creating a view to die for. Replica antique furniture accents. Unique area rug straight from India and a fireplace with brick surround for cold winter nights. The lighting elevates this family room to the next level.
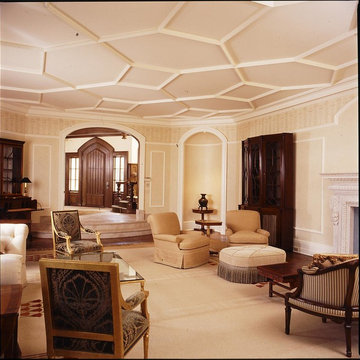
The ceiling is made of an angular moulding cut and fitted to a geometric pattern. There are painted casings and applied moulding throughout the room.
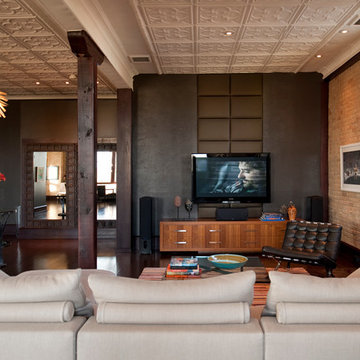
Built-in entertainment unit with upholstered wall
Photo by Artistic Impressions Photography.
Esempio di un ampio soggiorno minimal con pavimento in legno massello medio, TV a parete e pareti grigie
Esempio di un ampio soggiorno minimal con pavimento in legno massello medio, TV a parete e pareti grigie
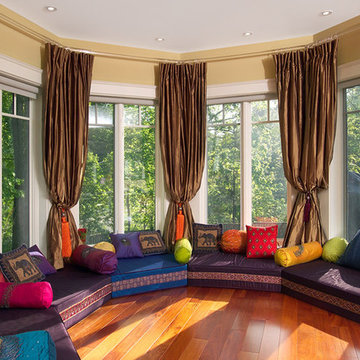
ArnalPix
Esempio di un ampio soggiorno etnico aperto con pareti beige, pavimento in legno massello medio e pavimento arancione
Esempio di un ampio soggiorno etnico aperto con pareti beige, pavimento in legno massello medio e pavimento arancione
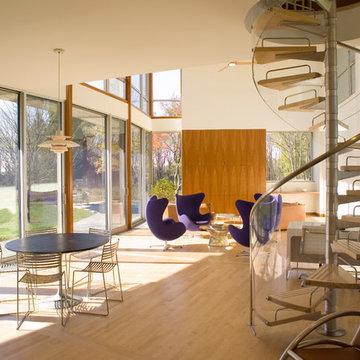
Two story single pane windows highlight the open living room and features the glass and light cherry wood spiral staircase connecting to the upstairs study. Designed by Architect Philetus Holt III, HMR Architects and built by Lasley Construction.
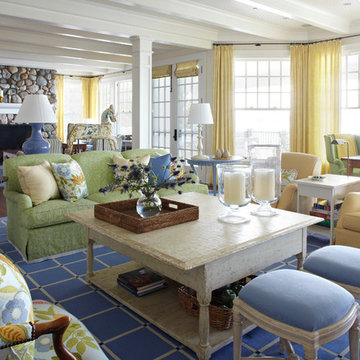
Photography by: Werner Straube
Ispirazione per un ampio soggiorno costiero con pareti bianche e cornice del camino in pietra
Ispirazione per un ampio soggiorno costiero con pareti bianche e cornice del camino in pietra
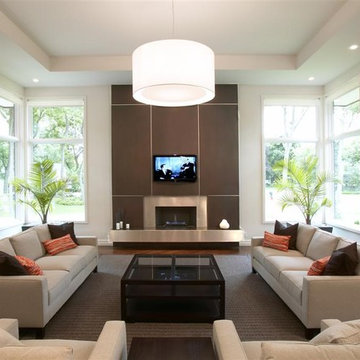
Transitional large style remodel of existing 1960's ranch. The unique use of standard building materials with good design and solid proportions created this award winning home.
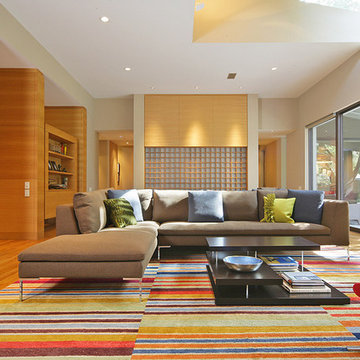
Photo Credit: Terri Glanger Photography
Ispirazione per un ampio soggiorno design
Ispirazione per un ampio soggiorno design
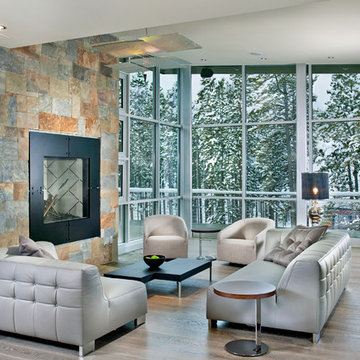
Level Three: The living room's fireplace, housed within a 12-foot-wide by 13-foot-high fireplace mass clad in mountain ash stone, creates a dramatic focal point in the room. Seating is designed to be flexible and comfortable, maintaining open spaces to enable clear views of nature through the windows.
Photograph © Darren Edwards, San Diego
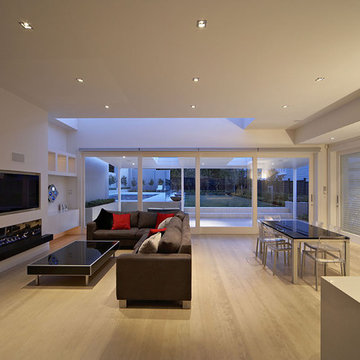
Villa Renovation
Immagine di un ampio soggiorno contemporaneo con camino lineare Ribbon e parete attrezzata
Immagine di un ampio soggiorno contemporaneo con camino lineare Ribbon e parete attrezzata
Soggiorni ampi - Foto e idee per arredare
26
