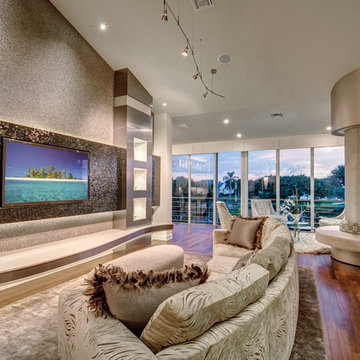Soggiorni ampi con TV a parete - Foto e idee per arredare
Filtra anche per:
Budget
Ordina per:Popolari oggi
141 - 160 di 7.230 foto
1 di 3

Esempio di un ampio soggiorno moderno con pareti bianche, pavimento in mattoni, camino classico, cornice del camino in mattoni, TV a parete, soffitto in legno e pannellatura
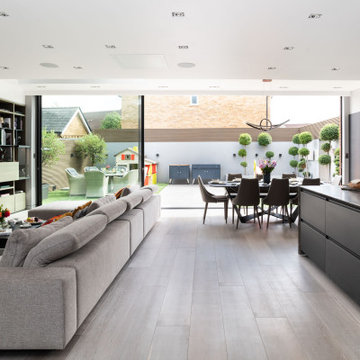
Idee per un ampio soggiorno design aperto con pareti grigie, parquet chiaro, nessun camino, TV a parete e pavimento beige
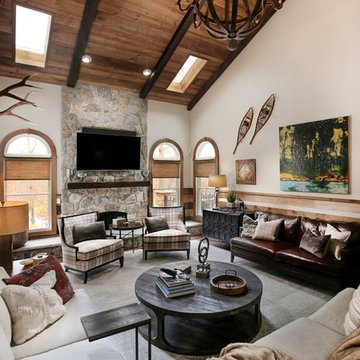
Vitaly Boicenco
Immagine di un ampio soggiorno rustico aperto con pareti beige, camino classico, cornice del camino in pietra e TV a parete
Immagine di un ampio soggiorno rustico aperto con pareti beige, camino classico, cornice del camino in pietra e TV a parete
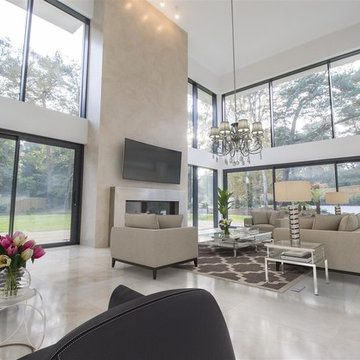
Luxury and Prestige Realty
Ispirazione per un ampio soggiorno minimal aperto con sala formale, pavimento in marmo, TV a parete e pavimento beige
Ispirazione per un ampio soggiorno minimal aperto con sala formale, pavimento in marmo, TV a parete e pavimento beige
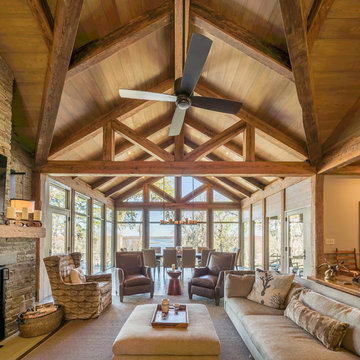
Reclaimed Pine Beam trusses with Marvin Windows and Doors
Ispirazione per un ampio soggiorno country aperto con pareti beige, camino classico, cornice del camino in pietra e TV a parete
Ispirazione per un ampio soggiorno country aperto con pareti beige, camino classico, cornice del camino in pietra e TV a parete
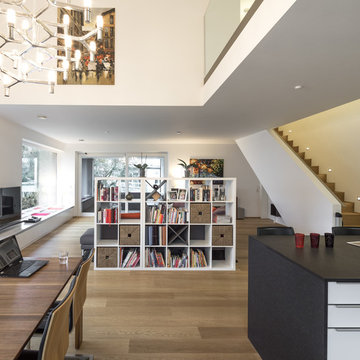
Esempio di un ampio soggiorno design aperto con libreria, pareti bianche, pavimento in legno massello medio, TV a parete e pavimento marrone
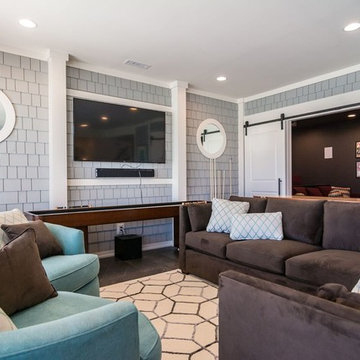
Esempio di un ampio soggiorno tradizionale aperto con sala giochi, pareti grigie, pavimento con piastrelle in ceramica, nessun camino, TV a parete e pavimento beige
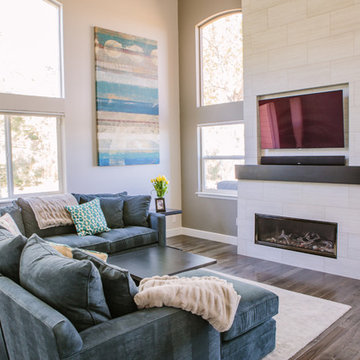
44 Photos · Updated 3 hours ago
Our Louisville clients were proud new home owners who were excited to move into their home and start personalizing! We created a transitional design for their home that incorporates modern touches and classic lines to tie the spaces together. Our primary focus was to update the home and keep things feeling clean and fresh while making it comfortable for everyone in the family. We started by painting every room in their home, replacing all of their interior doors, and updating all of their light fixtures. One of the most transformative elements was the updated flooring throughout the home. We removed the oak floors and replaced them with a wide plank solid hickory which removed the yellow undertones and gave them a clean backdrop for the rest of the design. The clients really wanted to freshen up their kitchen and incorporate new appliances without starting from scratch, so we rearranged a few of their existing cabinets to make room for their new stove and range hood. We also lowered the original bar-height counter to make the kitchen feel more open to their family room. We then painted all of their cabinets a crisp white, replaced the crown molding, updated the hardware, replaced their counter top with a marble look quartz, and used a soft green mosaic tile on their backsplash. This home has a large family room, and the original fireplace was far too small and seemed to disappear under the 20 foot ceilings. So we removed the old square fireplace, replacing it with a linear gas fireplace and a floor-to-ceiling tiled surround with a custom wood mantle. This created a real focal point and helped to anchor the space. We then brought in a cozy blue sectional and a soft new rug to make this the perfect place for a family movie night. The clients have a real love of music, and wanted to create a space where they could lay back and enjoy their vinyls. So in their family room we created a custom stereo wall with floating cabinets and shelves to house all of their audio equipment and showcase a few of their favorites. We then furnished the room with clean and classically inspired pieces to tie in with the aesthetics in the rest of the home.

David White Photography
Immagine di un ampio soggiorno country aperto con pareti grigie, parquet chiaro, camino classico, cornice del camino in legno, TV a parete e pavimento marrone
Immagine di un ampio soggiorno country aperto con pareti grigie, parquet chiaro, camino classico, cornice del camino in legno, TV a parete e pavimento marrone
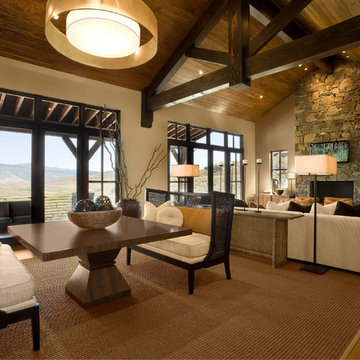
Scott Zimmerman, Mountain rustic/contemporary home/great room in Park City Utah. Great mix of texture and clean lines. Design in 2007!
Ispirazione per un ampio soggiorno stile rurale con pareti beige, pavimento in legno massello medio, camino classico, cornice del camino in pietra e TV a parete
Ispirazione per un ampio soggiorno stile rurale con pareti beige, pavimento in legno massello medio, camino classico, cornice del camino in pietra e TV a parete
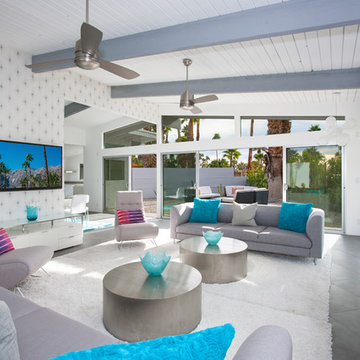
Living Room
Lance Gerber, Nuvue Interactive, LLC
Ispirazione per un ampio soggiorno moderno aperto con pareti bianche, pavimento in gres porcellanato, camino classico, cornice del camino piastrellata e TV a parete
Ispirazione per un ampio soggiorno moderno aperto con pareti bianche, pavimento in gres porcellanato, camino classico, cornice del camino piastrellata e TV a parete
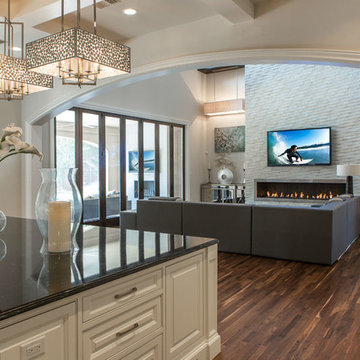
Page // Agency
Idee per un ampio soggiorno classico aperto con pareti bianche, pavimento in legno massello medio, camino lineare Ribbon, cornice del camino in pietra e TV a parete
Idee per un ampio soggiorno classico aperto con pareti bianche, pavimento in legno massello medio, camino lineare Ribbon, cornice del camino in pietra e TV a parete
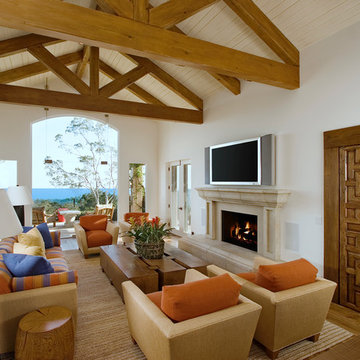
Living room and fireplace.
Foto di un ampio soggiorno mediterraneo con camino classico e TV a parete
Foto di un ampio soggiorno mediterraneo con camino classico e TV a parete
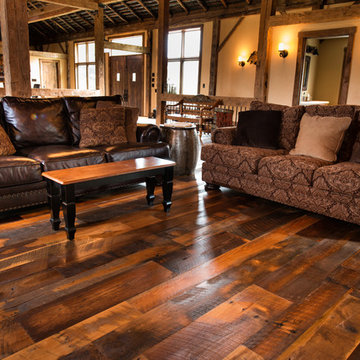
Our Antique Historic Plank flooring captures the true spirit of owning a reclaimed hardwood floor. Harvested from century-old barns and wooden industrial structures, this floor transforms a room into a living history lesson filled with character marks earned from years of faithful use. With a rich mixture of reclaimed hardwoods, saw marks, natural checking, color and texture, this floor is unmatched in it’s ability to attract attention. The perfect solution for a truly unique floor, wall or ceiling treatment
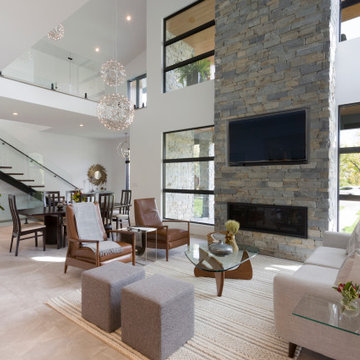
This new two story home was an infill home in an established, sought after neighborhood with a stunning river view.
Although not huge in stature, this home is huge on presence with a modern cottage look featuring three two story columns clad in natural longboard and stone, grey earthtone acrylic stucco, staggered roofline, and the typography of the lot allowed for exquisite natural landscaping.
Inside is equally impressive with features including:
- Radiant heat floors on main level, covered by engineered hardwoods and 2' x 4' travertini Lexus tile
- Grand entry with custom staircase
- Two story open concept living, dining and kitchen areas
- Large, fully appointed butler's pantry
- Glass encased wine feature wall
- Show stopping two story fireplace
- Custom lighting indoors and out for stunning evening illumination
- Large 2nd floor balcony with views of the river.
- R-value of this new build was increased to improve efficiencies by using acrylic stucco, upgraded over rigid insulation and using sprayfoam on the interior walls.

Ispirazione per un ampio soggiorno chic aperto con pareti bianche, parquet chiaro, camino classico, cornice del camino piastrellata, TV a parete, pavimento beige e boiserie
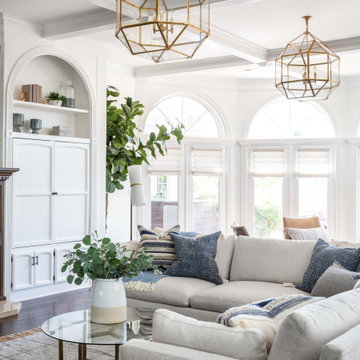
Immagine di un ampio soggiorno classico aperto con pareti bianche, parquet scuro, camino classico, cornice del camino in pietra, TV a parete e pavimento marrone
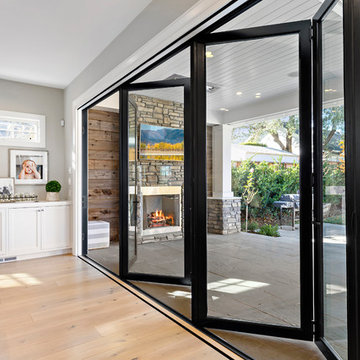
A modern farmhouse style home enjoys an extended living space created by AG Millworks Bi-Fold Patio Doors.
Photo by Danny Chung
Idee per un ampio soggiorno country aperto con pareti grigie, parquet chiaro, cornice del camino in legno e TV a parete
Idee per un ampio soggiorno country aperto con pareti grigie, parquet chiaro, cornice del camino in legno e TV a parete
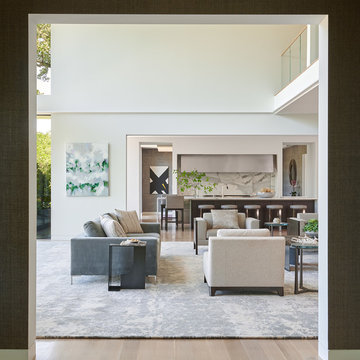
Idee per un ampio soggiorno design chiuso con pareti bianche, parquet chiaro, camino classico, cornice del camino piastrellata, TV a parete e pavimento beige
Soggiorni ampi con TV a parete - Foto e idee per arredare
8
