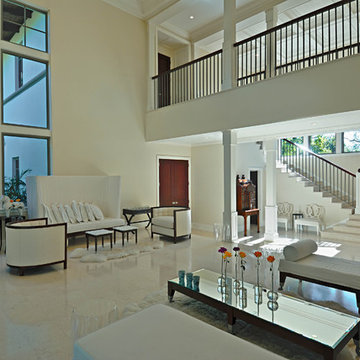Soggiorni ampi con pavimento in marmo - Foto e idee per arredare
Filtra anche per:
Budget
Ordina per:Popolari oggi
121 - 140 di 904 foto
1 di 3

World Renowned Luxury Home Builder Fratantoni Luxury Estates built these beautiful Fireplaces! They build homes for families all over the country in any size and style. They also have in-house Architecture Firm Fratantoni Design and world-class interior designer Firm Fratantoni Interior Designers! Hire one or all three companies to design, build and or remodel your home!
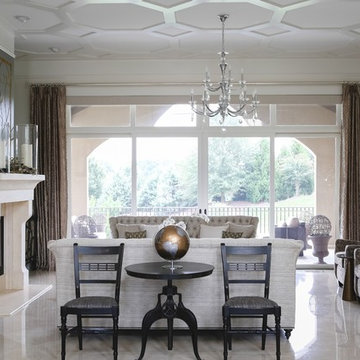
See Lisa Stewart Design Website Publications Page or Download the article here:
https://lisastewartdesign.com/wp-content/uploads/2020/08/Lisa-Stewart-DesignNews-ObserverPro-Tips-for-Home-Makeovers2017-09.pdf
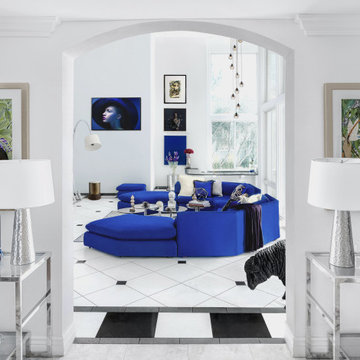
Ispirazione per un ampio soggiorno tradizionale aperto con pareti bianche, pavimento in marmo e travi a vista
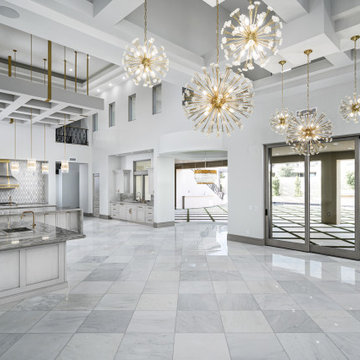
We love this kitchen's monochromatic style and design. Featuring custom vaulted ceilings, gold pendant lighting fixtures, marble floor, and sliding glass pocket doors that let the outside in.
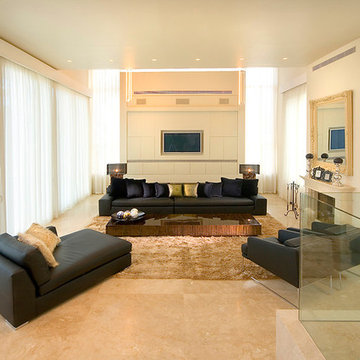
architect : oded tal
Foto di un ampio soggiorno minimalista con pareti beige, camino classico, parete attrezzata, pavimento in marmo e tappeto
Foto di un ampio soggiorno minimalista con pareti beige, camino classico, parete attrezzata, pavimento in marmo e tappeto
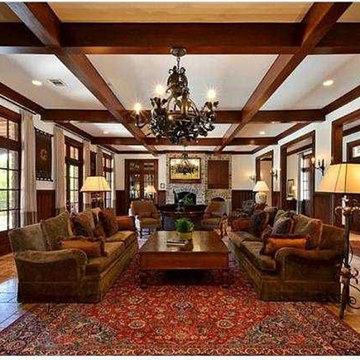
Large Great Room between entry hallway and stone arched patio shows Old World charm and expansive living space. This was the original owner's decor before being redecorated.
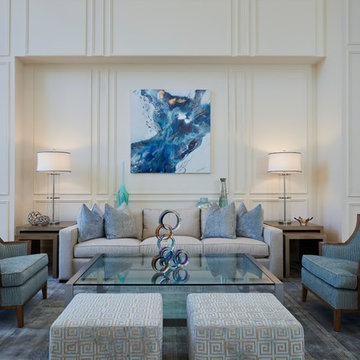
Bright walls with linear architectural features emphasize the expansive height of the ceilings in this lux golf community home. Although not on the coast, the use of bold blue accents gives a nod to The Hamptons and the Palm Beach area this home resides. Different textures and shapes are used to combine the ambiance of the lush golf course surroundings with Florida ocean breezes.
Robert Brantley Photography
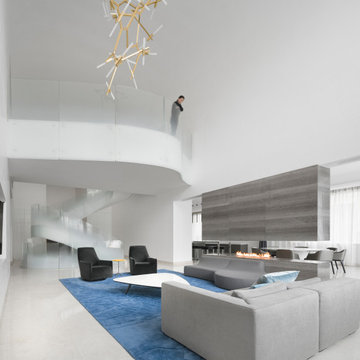
The Cloud Villa is so named because of the grand central stair which connects the three floors of this 800m2 villa in Shanghai. It’s abstract cloud-like form celebrates fluid movement through space, while dividing the main entry from the main living space.
As the main focal point of the villa, it optimistically reinforces domesticity as an act of unencumbered weightless living; in contrast to the restrictive bulk of the typical sprawling megalopolis in China. The cloud is an intimate form that only the occupants of the villa have the luxury of using on a daily basis. The main living space with its overscaled, nearly 8m high vaulted ceiling, gives the villa a sacrosanct quality.
Contemporary in form, construction and materiality, the Cloud Villa’s stair is classical statement about the theater and intimacy of private and domestic life.
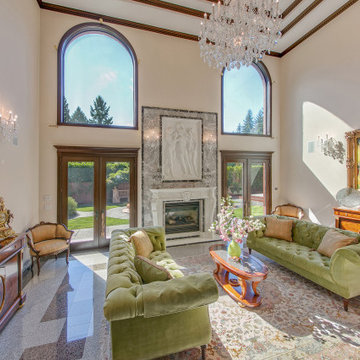
Ispirazione per un ampio soggiorno con sala formale, pareti bianche, pavimento in marmo, camino classico, cornice del camino in pietra, pavimento multicolore e soffitto ribassato
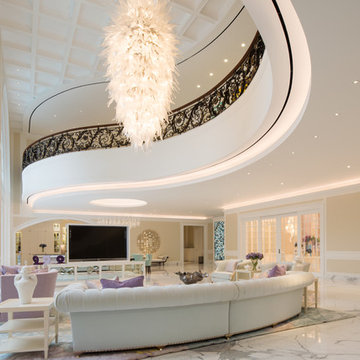
Immagine di un ampio soggiorno bohémian aperto con pareti bianche, pavimento in marmo, TV autoportante e pavimento bianco
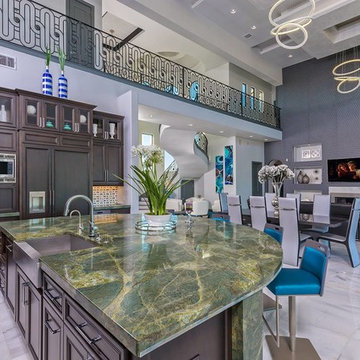
Idee per un ampio soggiorno design aperto con pareti grigie, pavimento in marmo, camino lineare Ribbon, cornice del camino in metallo e TV a parete
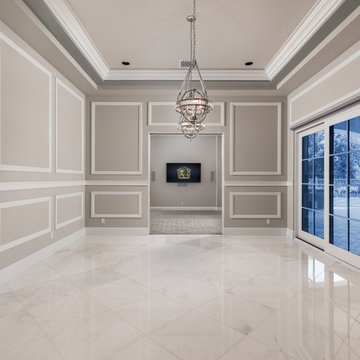
Sliding glass doors lead to the exterior living areas and marble floors.
Ispirazione per un ampio soggiorno mediterraneo aperto con sala formale, pareti grigie, pavimento in marmo, camino classico, cornice del camino in pietra, TV a parete, pavimento grigio e soffitto ribassato
Ispirazione per un ampio soggiorno mediterraneo aperto con sala formale, pareti grigie, pavimento in marmo, camino classico, cornice del camino in pietra, TV a parete, pavimento grigio e soffitto ribassato
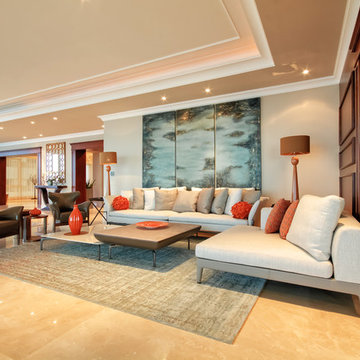
There are a small number of cities in the world where luxury and lifestyle enthusiasts would aim to live. One of them is Dubai, a realm of high end living, glamour and complexity. Possessing a luxury address in this culturally rich city is for sure a exceptional treat. For those of you who can actually afford one, this penthouse which is Signature Stagers’ end of the year work of art is a very engaging proposal.
This penthouse we staged at the start of November 2015 has been lingering on the market for about 2 years prior to our meeting the owner. It is located in the exclusive Dubai Marina district among a few other select buildings and is currently for sale with Verzun on a POA (Price on application) basis due to its unique stature and lifestyle element which removes it from the “square foot” mentality and elevates it from its competition within the same building.
The penthouse was renovated prior to staging, and the apartment itself displays a fresh and modern look whilst keeping its classic and initial fit out and design.
Although a few key elements of the penthouse’s original architecture were retained, this neo-classical approach we decided on contributed to the dwellings select and sophisticated appeal numerous novel and sharply modern features which are also present around the residence, thus safeguarding its uniqueness and extremely fascinating form.
Swaggering 14,000 square feet this splendid home is apposite to a family as much as it is for the traveling executive who desires an exclusive and ultra-private address in Dubai. Enjoying 5 bedrooms all en-suite including a master bedroom with a sunset that decorates the floor to ceiling windows with a purple-orange and that by itself is a deal closer!
Photo credit: Mo Younes
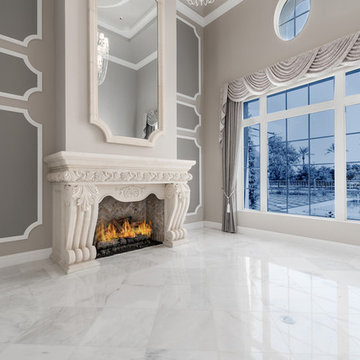
We are crazy about this living rooms vaulted ceilings, custom fireplace mantel and surround, and marble floors.
Immagine di un ampio soggiorno mediterraneo aperto con pareti beige, pavimento in marmo, camino classico, cornice del camino in pietra, pavimento multicolore, sala formale, TV a parete, soffitto a cassettoni e pannellatura
Immagine di un ampio soggiorno mediterraneo aperto con pareti beige, pavimento in marmo, camino classico, cornice del camino in pietra, pavimento multicolore, sala formale, TV a parete, soffitto a cassettoni e pannellatura
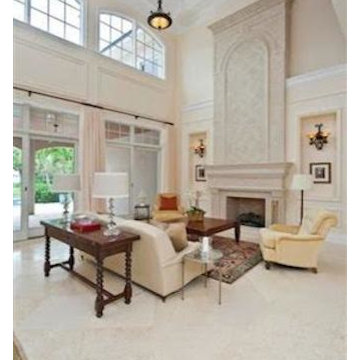
Large two-story Living Room features precast mantel and pendant lights.
Foto di un ampio soggiorno tradizionale aperto con sala formale, pareti bianche, pavimento in marmo, camino classico e cornice del camino in intonaco
Foto di un ampio soggiorno tradizionale aperto con sala formale, pareti bianche, pavimento in marmo, camino classico e cornice del camino in intonaco
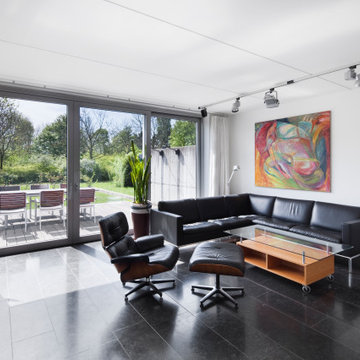
Foto di un ampio soggiorno minimal aperto con pareti bianche, pavimento in marmo, pavimento nero e TV a parete
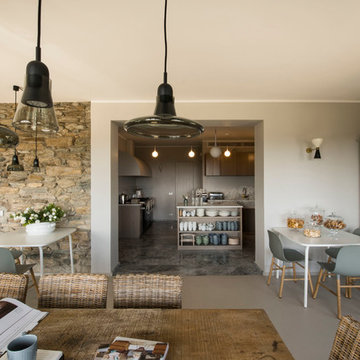
Andrea Vierucci, Exposed press
Idee per un ampio soggiorno design con pavimento in marmo
Idee per un ampio soggiorno design con pavimento in marmo
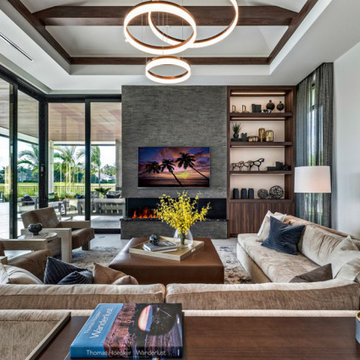
Located in the Palm Beach Polo & Country Club in Wellington, Florida, this spacious, contemporary property is an 11,654-square-foot, 5-bedroom luxury. This home brings a cozy yet sophisticated feel, and is topped off with beautiful floor to ceiling windows allowing you to truly take in the surrounding outdoor beauty. Inside you can find beautiful materials sourced from Italy and Canada. Whether you need to do business in your office at the comfort of your home or are looking for a quiet space outdoors to sit back and relax, this contemporary home was designed specifically with all of your needs in mind.
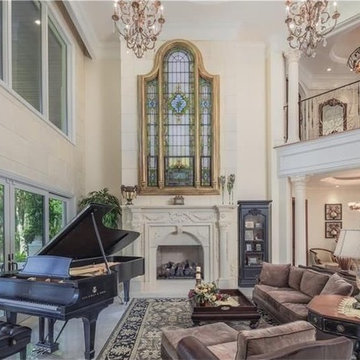
Luxury 2 story living room. 28' ceiling. Custom designed Isokern wood burning fireplace detail with a purchased limestone fireplace surround and an antique stain glass window with back lighting above. White onyx floors. Custom wood panels detail on balconies with custom designer railings. Imported carved stone Corinthian columns. Cast stone panel walls at sliding glass doors to outdoor living and waterfront views. Cast stone wall behind the fireplace. The cast stone was colored to match the real carved stone fireplace. . Fine Art lamps crystal chandeliers. The chandelier on the balcony in the light rimmed dome, was selected to accentuate African art not shown in the photo. Light and airy Florida living. All interior architectural details by Susan Berry, Designer. All ceilings, details, flooring, lighting, materials and finish details by Susan Berry, Interior Designer. Furniture by a staging company. Gary Winter, architect. Photos provided by the homeowner. Central Florida Estate home.
Soggiorni ampi con pavimento in marmo - Foto e idee per arredare
7
