Soggiorni ampi con pavimento in marmo - Foto e idee per arredare
Filtra anche per:
Budget
Ordina per:Popolari oggi
41 - 60 di 904 foto
1 di 3
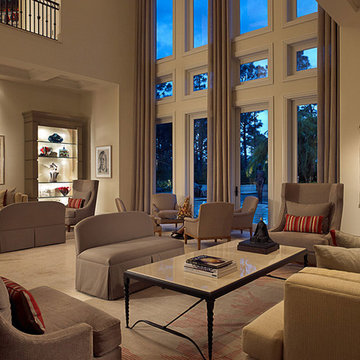
The large open central living room has gorgeous views of the back yard through the floor to ceiling windows and features multiple seating areas for entertaining guests.
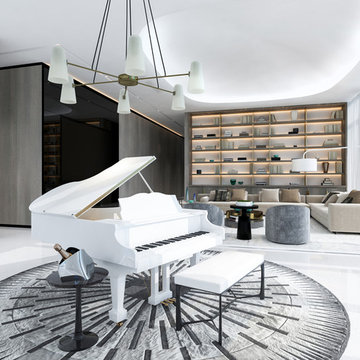
Ispirazione per un ampio soggiorno minimalista aperto con sala formale, pareti grigie, pavimento in marmo, parete attrezzata e pavimento bianco
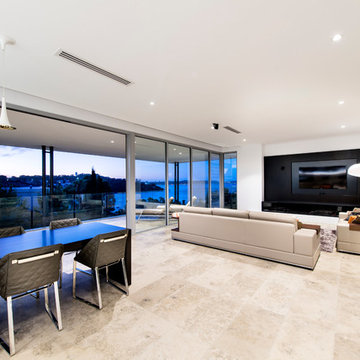
Dmax Photography - Joel Barbitta
Immagine di un ampio soggiorno design aperto con pareti bianche, pavimento in marmo, nessun camino e parete attrezzata
Immagine di un ampio soggiorno design aperto con pareti bianche, pavimento in marmo, nessun camino e parete attrezzata
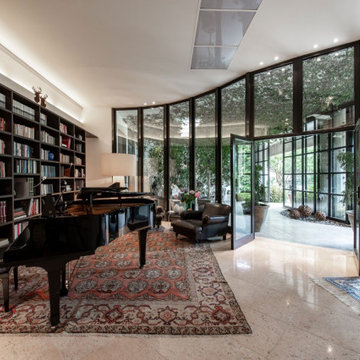
Immagine di un ampio soggiorno eclettico aperto con pareti bianche, pavimento in marmo, pavimento rosa e soffitto a cassettoni
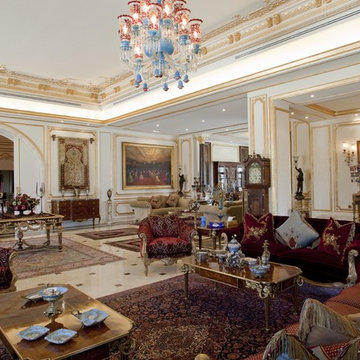
Ispirazione per un ampio soggiorno vittoriano aperto con pareti bianche, pavimento in marmo, nessuna TV, sala formale e pavimento bianco
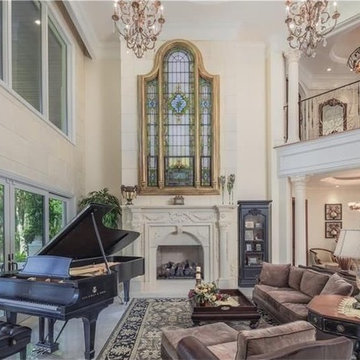
Luxury 2 story living room. 28' ceiling. Custom designed Isokern wood burning fireplace detail with a purchased limestone fireplace surround and an antique stain glass window with back lighting above. White onyx floors. Custom wood panels detail on balconies with custom designer railings. Imported carved stone Corinthian columns. Cast stone panel walls at sliding glass doors to outdoor living and waterfront views. Cast stone wall behind the fireplace. The cast stone was colored to match the real carved stone fireplace. . Fine Art lamps crystal chandeliers. The chandelier on the balcony in the light rimmed dome, was selected to accentuate African art not shown in the photo. Light and airy Florida living. All interior architectural details by Susan Berry, Designer. All ceilings, details, flooring, lighting, materials and finish details by Susan Berry, Interior Designer. Furniture by a staging company. Gary Winter, architect. Photos provided by the homeowner. Central Florida Estate home.
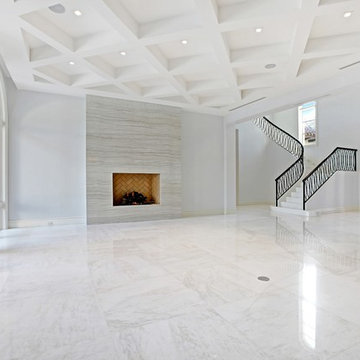
Hidden next to the fairways of The Bears Club in Jupiter Florida, this classic 8,200 square foot Mediterranean estate is complete with contemporary flare. Custom built for our client, this home is comprised of all the essentials including five bedrooms, six full baths in addition to two half baths, grand room featuring a marble fireplace, dining room adjacent to a large wine room, family room overlooking the loggia and pool as well as a master wing complete with separate his and her closets and bathrooms.
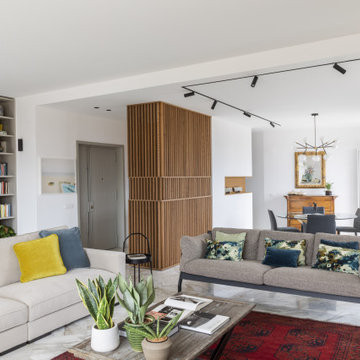
Foto Serena Eller
Foto di un ampio soggiorno eclettico chiuso con pavimento in marmo, camino classico e cornice del camino in legno
Foto di un ampio soggiorno eclettico chiuso con pavimento in marmo, camino classico e cornice del camino in legno
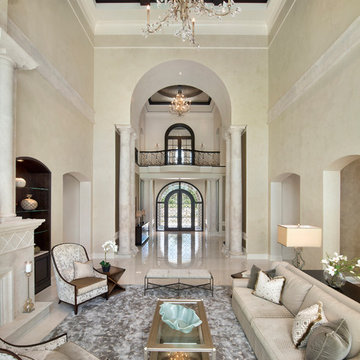
Formal Living Room, directly off of the entry.
Immagine di un ampio soggiorno mediterraneo aperto con sala formale, pareti beige, pavimento in marmo, camino classico e cornice del camino in pietra
Immagine di un ampio soggiorno mediterraneo aperto con sala formale, pareti beige, pavimento in marmo, camino classico e cornice del camino in pietra
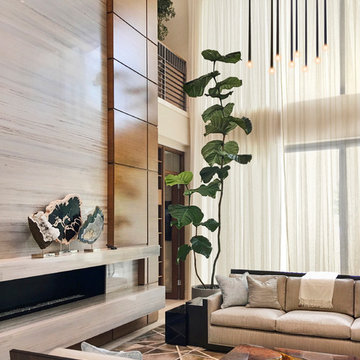
In this two story grand room Equilibrium Interior Design designed wood paneling in dark honey tones framing stone-finished center of fireplace and geometric area rug for added contrast.
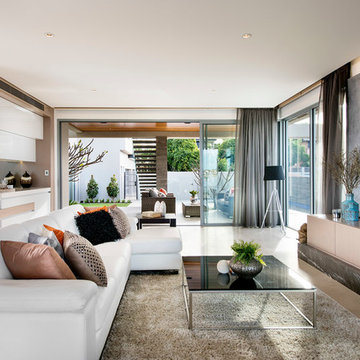
Ispirazione per un ampio soggiorno design aperto con sala formale, pareti bianche, pavimento in marmo e parete attrezzata
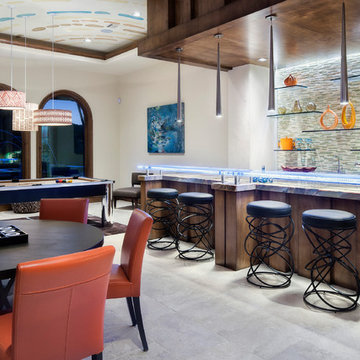
Idee per un ampio soggiorno tradizionale stile loft con sala giochi, pareti beige, pavimento in marmo, camino bifacciale, cornice del camino in pietra e parete attrezzata
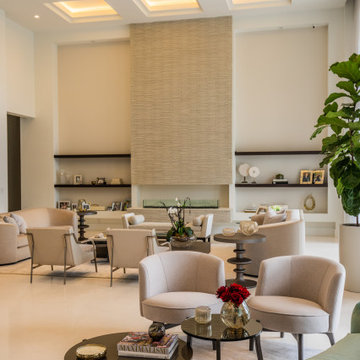
Ispirazione per un ampio soggiorno minimal aperto con sala formale, pareti bianche, pavimento in marmo, camino classico, cornice del camino in pietra ricostruita, nessuna TV, pavimento beige e soffitto a cassettoni
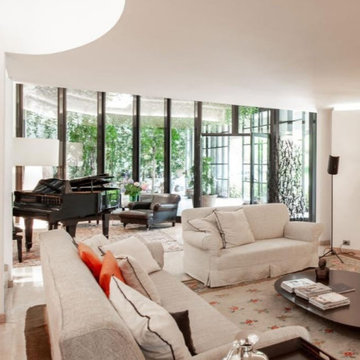
Foto di un ampio soggiorno bohémian aperto con pareti bianche, pavimento in marmo, pavimento rosa e soffitto a cassettoni

This modern mansion has a grand entrance indeed. To the right is a glorious 3 story stairway with custom iron and glass stair rail. The dining room has dramatic black and gold metallic accents. To the left is a home office, entrance to main level master suite and living area with SW0077 Classic French Gray fireplace wall highlighted with golden glitter hand applied by an artist. Light golden crema marfil stone tile floors, columns and fireplace surround add warmth. The chandelier is surrounded by intricate ceiling details. Just around the corner from the elevator we find the kitchen with large island, eating area and sun room. The SW 7012 Creamy walls and SW 7008 Alabaster trim and ceilings calm the beautiful home.
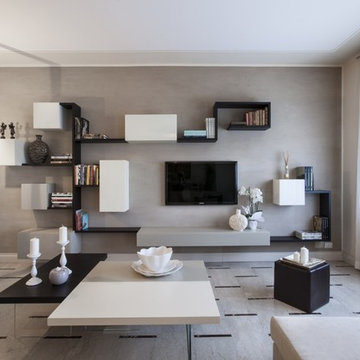
Fotografia: Tommaso Buzzi
Ispirazione per un ampio soggiorno minimal aperto con pareti beige, pavimento in marmo, pavimento beige e TV a parete
Ispirazione per un ampio soggiorno minimal aperto con pareti beige, pavimento in marmo, pavimento beige e TV a parete
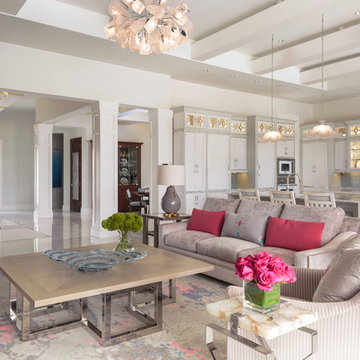
Designed by: Lana Knapp, ASID/NCIDQ & Alina Dolan, Allied ASID - Collins & DuPont Design Group
Photographed by: Lori Hamilton - Hamilton Photography
Immagine di un ampio soggiorno stile marino aperto con sala formale, pareti bianche, pavimento in marmo, camino lineare Ribbon, cornice del camino piastrellata, parete attrezzata e pavimento multicolore
Immagine di un ampio soggiorno stile marino aperto con sala formale, pareti bianche, pavimento in marmo, camino lineare Ribbon, cornice del camino piastrellata, parete attrezzata e pavimento multicolore
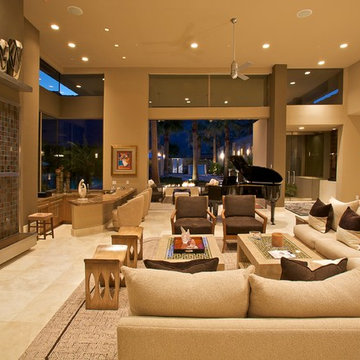
Living room with high clerestory glass, Herculite entry doors, mountain views
Foto di un ampio soggiorno design aperto con angolo bar, pareti beige, pavimento in marmo, camino classico, cornice del camino in pietra e parete attrezzata
Foto di un ampio soggiorno design aperto con angolo bar, pareti beige, pavimento in marmo, camino classico, cornice del camino in pietra e parete attrezzata
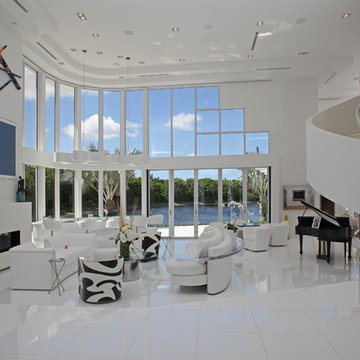
Foto di un ampio soggiorno minimal aperto con pareti bianche, camino lineare Ribbon, TV a parete, libreria, pavimento in marmo e cornice del camino in intonaco
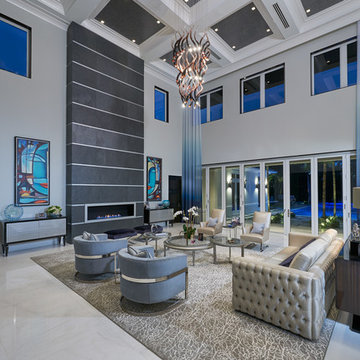
This contemporary formal living room awes everyone who enters the front doors with a slate fireplace surround, volume quartz ceiling, custom furniture, personalized Dorya and Trump Home pieces, high gloss trim details, marble floors, a stunning chandelier and our favorite custom ombre drapery.
Simon Dale Photography
Soggiorni ampi con pavimento in marmo - Foto e idee per arredare
3