Soggiorni ampi con pavimento con piastrelle in ceramica - Foto e idee per arredare
Filtra anche per:
Budget
Ordina per:Popolari oggi
61 - 80 di 914 foto
1 di 3
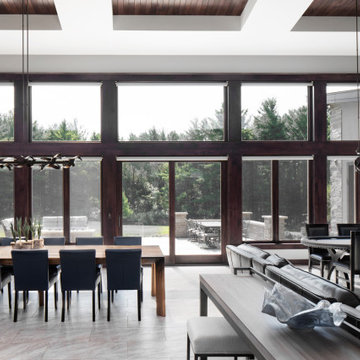
Open concept in this living space of kitchen, dining, great room and game room with a wall of expansive windows looking out at the back patio with an outdoor fire. Tile floors with recessed ceiling panels and the light fixtures are by Hubbardton Forge.
Photo by Ryan Haniey
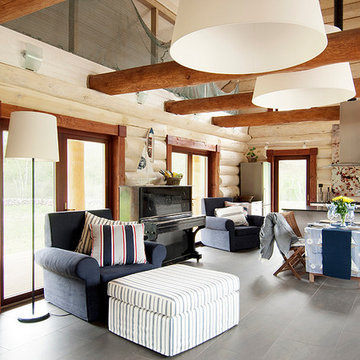
Photo Credit: Terje Ugandi
Designer: Kristiina Eljand - Roosimaa
Roseland Interiors Inc.
Site location: Northern Europe
Ispirazione per un ampio soggiorno stile americano aperto con pareti bianche, pavimento con piastrelle in ceramica e nessun camino
Ispirazione per un ampio soggiorno stile americano aperto con pareti bianche, pavimento con piastrelle in ceramica e nessun camino
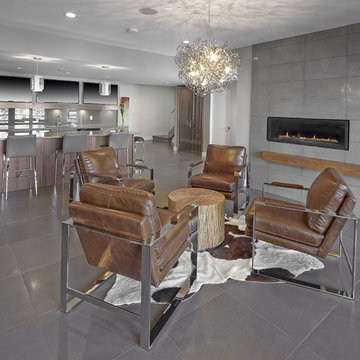
Merle Prosofsky
Foto di un ampio soggiorno contemporaneo con pareti grigie, camino lineare Ribbon, cornice del camino piastrellata e pavimento con piastrelle in ceramica
Foto di un ampio soggiorno contemporaneo con pareti grigie, camino lineare Ribbon, cornice del camino piastrellata e pavimento con piastrelle in ceramica
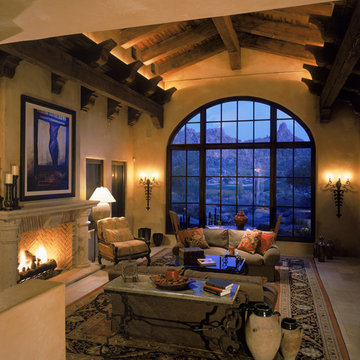
Foto di un ampio soggiorno stile americano aperto con libreria, pareti beige, pavimento con piastrelle in ceramica, camino classico, cornice del camino in mattoni e parete attrezzata
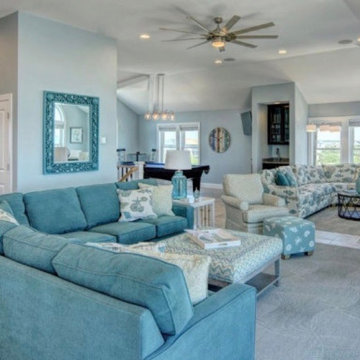
living area with sectional and upholstered ottoman/coffee table.
Esempio di un ampio soggiorno stile marino aperto con pavimento con piastrelle in ceramica, TV a parete e pavimento beige
Esempio di un ampio soggiorno stile marino aperto con pavimento con piastrelle in ceramica, TV a parete e pavimento beige
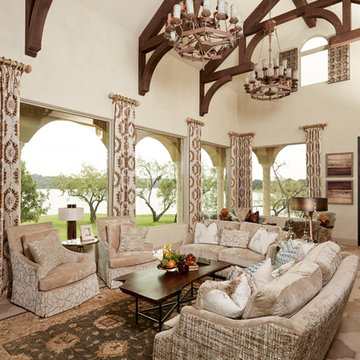
Ispirazione per un ampio soggiorno mediterraneo aperto con sala formale, pareti beige, pavimento con piastrelle in ceramica, camino ad angolo, cornice del camino piastrellata e parete attrezzata
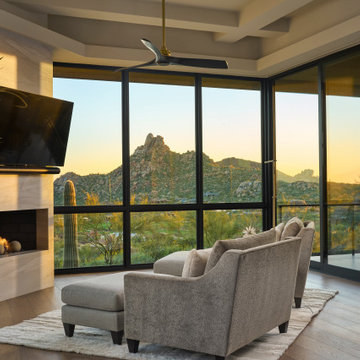
Idee per un ampio soggiorno design aperto con sala formale, pareti bianche, pavimento con piastrelle in ceramica, TV a parete, pavimento grigio e soffitto a volta
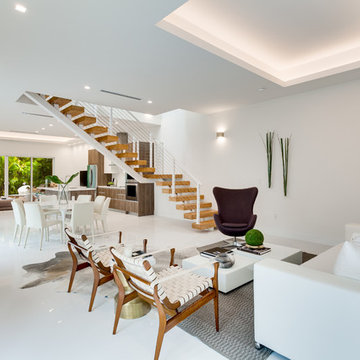
Idee per un ampio soggiorno design aperto con pareti bianche, pavimento con piastrelle in ceramica, nessun camino, nessuna TV, pavimento bianco e sala formale
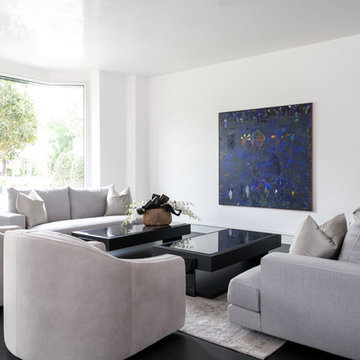
Brad Haines knows a thing or two about building things. The intensely creative and innovative founder of Oklahoma City-based Haines Capital is the driving force behind numerous successful companies including Bank 7 (NASDAQ BSVN), which proudly reported record year-end earnings since going public in September of last year. He has beautifully built, renovated, and personally thumb printed all of his commercial spaces and residences. “Our theory is to keep things sophisticated but comfortable,” Brad says.
That’s the exact approach he took in his personal haven in Nichols Hills, Oklahoma. Painstakingly renovated over the span of two years by Candeleria Foster Design-Build of Oklahoma City, his home boasts museum-white, authentic Venetian plaster walls and ceilings; charcoal tiled flooring; imported marble in the master bath; and a pretty kitchen you’ll want to emulate.
Reminiscent of an edgy luxury hotel, it is a vibe conjured by Cantoni designer Nicole George. “The new remodel plan was all about opening up the space and layering monochromatic color with lots of texture,” says Nicole, who collaborated with Brad on two previous projects. “The color palette is minimal, with charcoal, bone, amber, stone, linen and leather.”
“Sophisticated“Sophisticated“Sophisticated“Sophisticated“Sophisticated
Nicole helped oversee space planning and selection of interior finishes, lighting, furnishings and fine art for the entire 7,000-square-foot home. It is now decked top-to-bottom in pieces sourced from Cantoni, beginning with the custom-ordered console at entry and a pair of Glacier Suspension fixtures over the stairwell. “Every angle in the house is the result of a critical thought process,” Nicole says. “We wanted to make sure each room would be purposeful.”
To that end, “we reintroduced the ‘parlor,’ and also redefined the formal dining area as a bar and drink lounge with enough space for 10 guests to comfortably dine,” Nicole says. Brad’s parlor holds the Swing sectional customized in a silky, soft-hand charcoal leather crafted by prominent Italian leather furnishings company Gamma. Nicole paired it with the Kate swivel chair customized in a light grey leather, the sleek DK writing desk, and the Black & More bar cabinet by Malerba. “Nicole has a special design talent and adapts quickly to what we expect and like,” Brad says.
To create the restaurant-worthy dining space, Nicole brought in a black-satin glass and marble-topped dining table and mohair-velvet chairs, all by Italian maker Gallotti & Radice. Guests can take a post-dinner respite on the adjoining room’s Aston sectional by Gamma.
In the formal living room, Nicole paired Cantoni’s Fashion Affair club chairs with the Black & More cocktail table, and sofas sourced from Désirée, an Italian furniture upholstery company that creates cutting-edge yet comfortable pieces. The color-coordinating kitchen and breakfast area, meanwhile, hold a set of Guapa counter stools in ash grey leather, and the Ray dining table with light-grey leather Cattelan Italia chairs. The expansive loggia also is ideal for entertaining and lounging with the Versa grand sectional, the Ido cocktail table in grey aged walnut and Dolly chairs customized in black nubuck leather. Nicole made most of the design decisions, but, “she took my suggestions seriously and then put me in my place,” Brad says.
She had the master bedroom’s Marlon bed by Gamma customized in a remarkably soft black leather with a matching stitch and paired it with onyx gloss Black & More nightstands. “The furnishings absolutely complement the style,” Brad says. “They are high-quality and have a modern flair, but at the end of the day, are still comfortable and user-friendly.”
The end result is a home Brad not only enjoys, but one that Nicole also finds exceptional. “I honestly love every part of this house,” Nicole says. “Working with Brad is always an adventure but a privilege that I take very seriously, from the beginning of the design process to installation.”
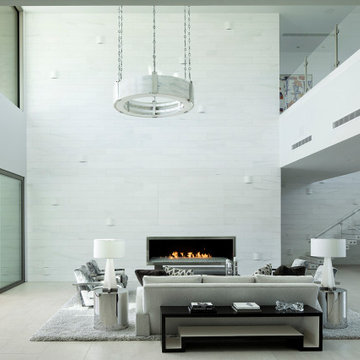
The A7 Series aluminum windows with triple-pane glazing were paired with custom-designed Ultra Lift and Slide doors to provide comfort, efficiency, and seamless design integration of fenestration products. Triple pane glazing units with high-performance spacers, low iron glass, multiple air seals, and a continuous thermal break make these windows and doors incomparable to the traditional aluminum window and door products of the past. Not to mention – these large-scale sliding doors have been fitted with motors hidden in the ceiling, which allow the doors to open flush into wall pockets at the press of a button.
This seamless aluminum door system is a true custom solution for a homeowner that wanted the largest expanses of glass possible to disappear from sight with minimal effort. The enormous doors slide completely out of view, allowing the interior and exterior to blur into a single living space. By integrating the ultra-modern desert home into the surrounding landscape, this residence is able to adapt and evolve as the seasons change – providing a comfortable, beautiful, and luxurious environment all year long.
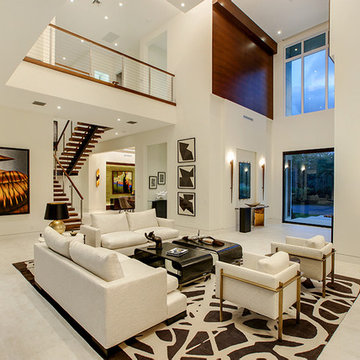
This contemporary home in Jupiter, FL combines clean lines and smooth textures to create a sleek space while incorporate modern accents. The modern detail in the home make the space a sophisticated retreat. With modern floating stairs, bold area rugs, and modern artwork, this home makes a statement.
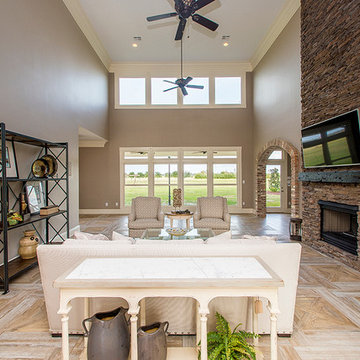
Ispirazione per un ampio soggiorno chic aperto con sala formale, pareti grigie, pavimento con piastrelle in ceramica, camino bifacciale, cornice del camino in mattoni e TV a parete
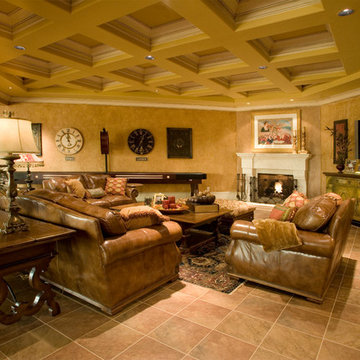
Leisure Room of The Sater Design Collection's Tuscan, Luxury Home Plan - "Villa Sabina" (Plan #8086). saterdesign.com
Foto di un ampio soggiorno mediterraneo aperto con pareti beige, pavimento con piastrelle in ceramica, camino classico, cornice del camino in pietra e TV a parete
Foto di un ampio soggiorno mediterraneo aperto con pareti beige, pavimento con piastrelle in ceramica, camino classico, cornice del camino in pietra e TV a parete
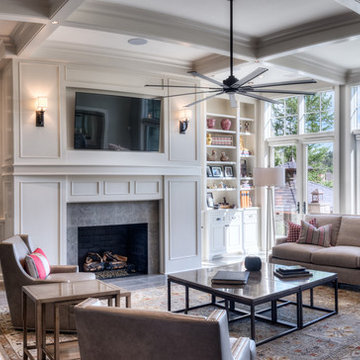
Getz Creative
Idee per un ampio soggiorno classico aperto con pareti grigie, pavimento con piastrelle in ceramica, camino classico, cornice del camino in legno e TV a parete
Idee per un ampio soggiorno classico aperto con pareti grigie, pavimento con piastrelle in ceramica, camino classico, cornice del camino in legno e TV a parete
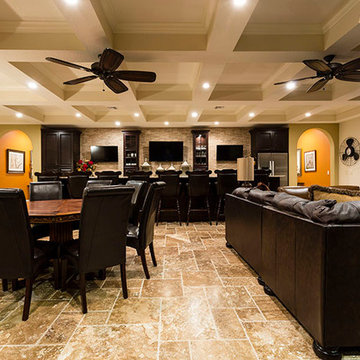
Ispirazione per un ampio soggiorno chic aperto con sala giochi, pareti beige, pavimento con piastrelle in ceramica, nessun camino e TV a parete
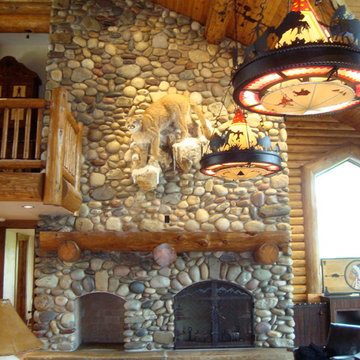
River Rock Fireplace with log holder cubby.
Ispirazione per un ampio soggiorno rustico con cornice del camino in pietra, pavimento con piastrelle in ceramica, camino bifacciale e nessuna TV
Ispirazione per un ampio soggiorno rustico con cornice del camino in pietra, pavimento con piastrelle in ceramica, camino bifacciale e nessuna TV
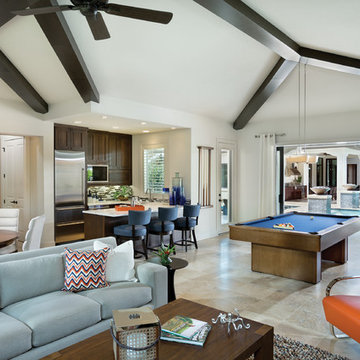
This massive guest suite is everything a long-term guest could want including a kitchen, bedroom, bathroom and family room. Your guests would feel at home and everyone has their space for privacy.
See the model home with this layout http://arhomes.us/modenamodel1270
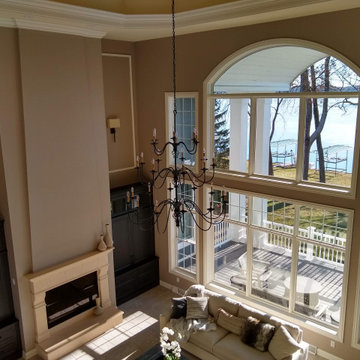
Empire Painting transformed this stunning family room featuring medium brown wall paint, white crown molding and trim, dark brown built in cabinets, and large windows which provide natural light to this space.
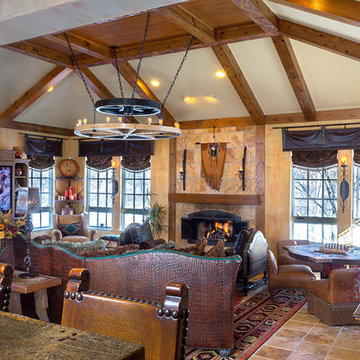
The scale of the vaulted space is made more intimate with the over-sized architectural salvage light fixture.
Michael A. Foley Photography
Idee per un ampio soggiorno american style aperto con pareti multicolore, pavimento con piastrelle in ceramica, camino classico, cornice del camino piastrellata e parete attrezzata
Idee per un ampio soggiorno american style aperto con pareti multicolore, pavimento con piastrelle in ceramica, camino classico, cornice del camino piastrellata e parete attrezzata
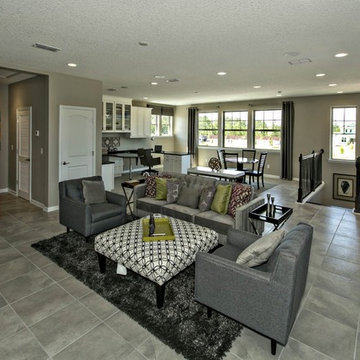
Foto di un ampio soggiorno design stile loft con angolo bar, pareti grigie, pavimento con piastrelle in ceramica, nessun camino e TV a parete
Soggiorni ampi con pavimento con piastrelle in ceramica - Foto e idee per arredare
4